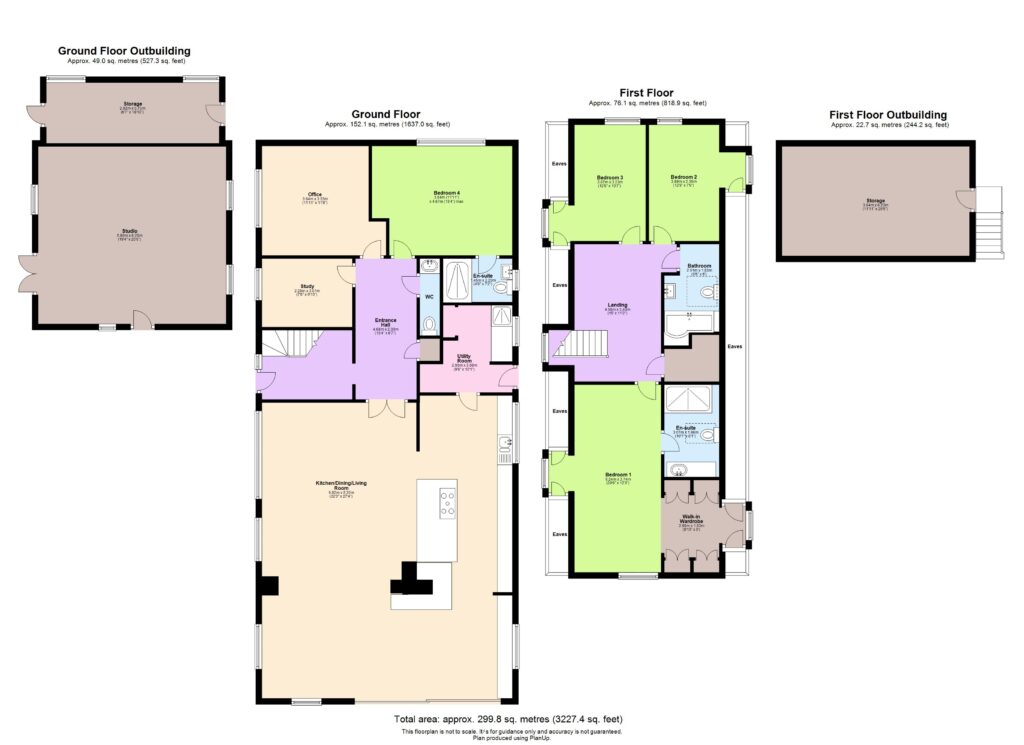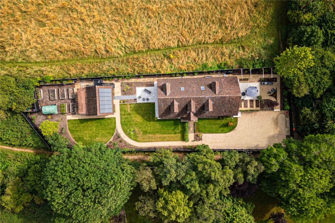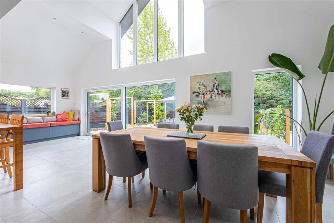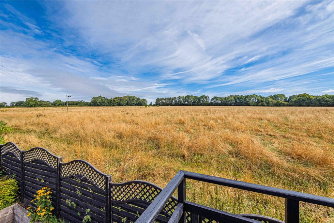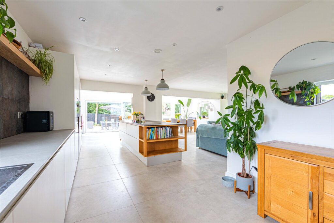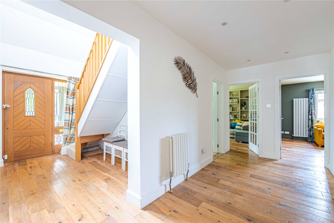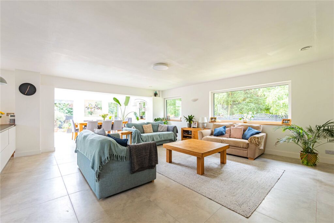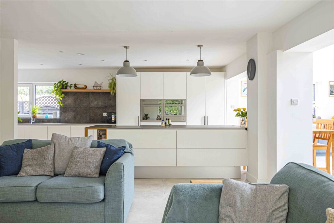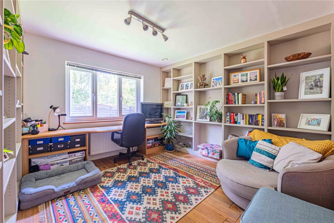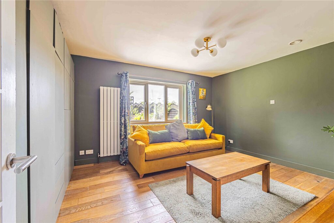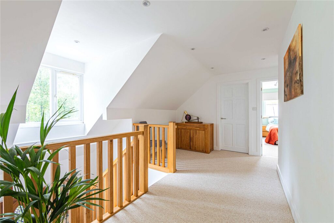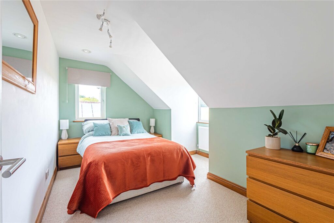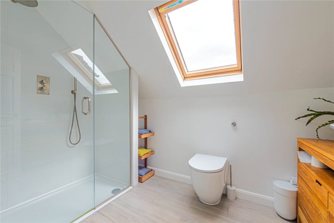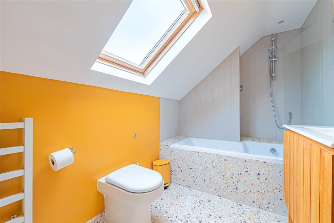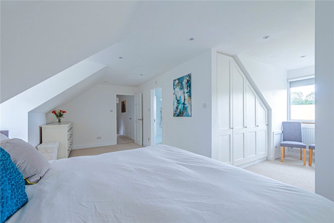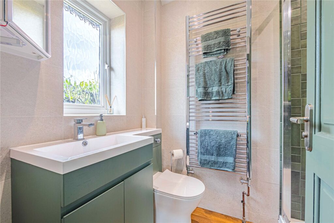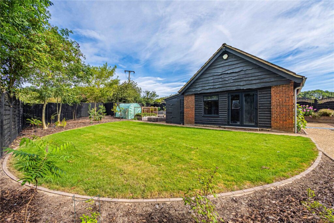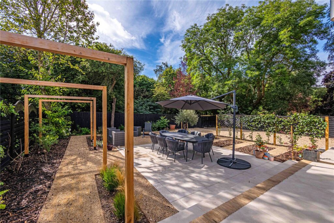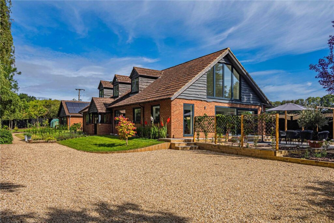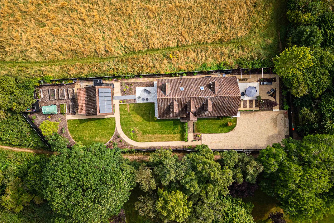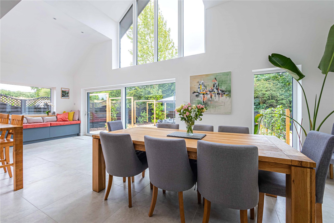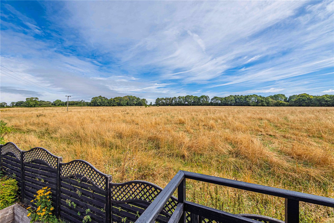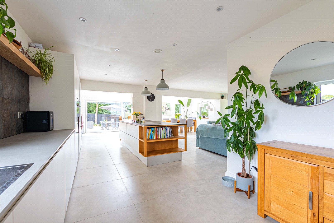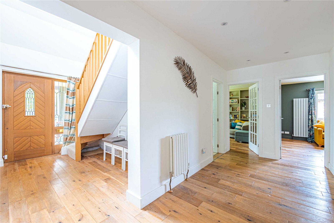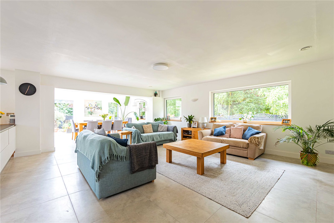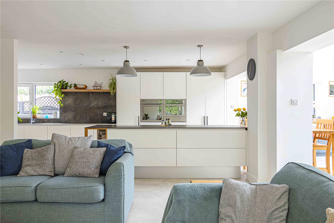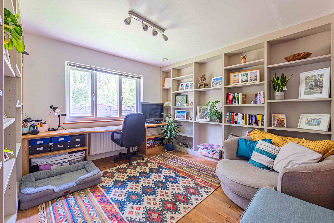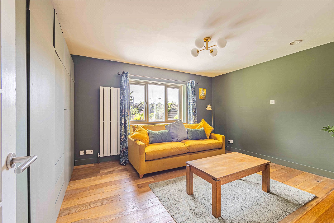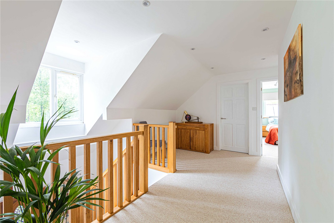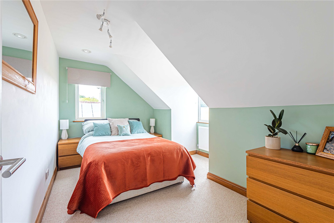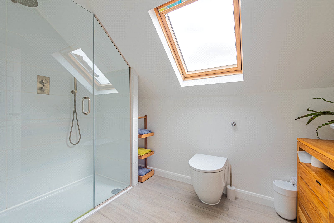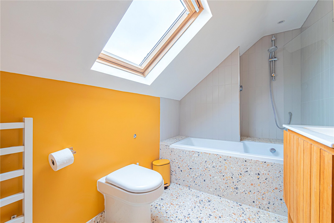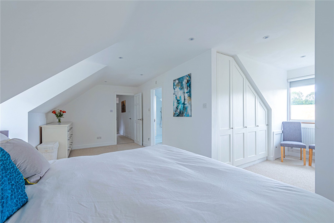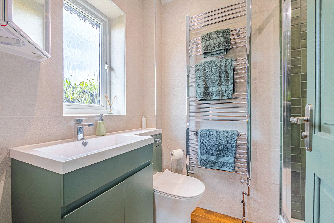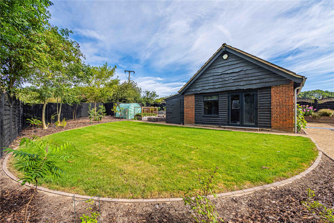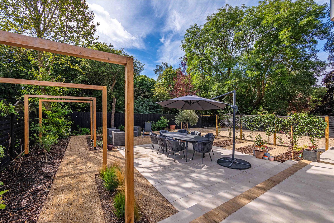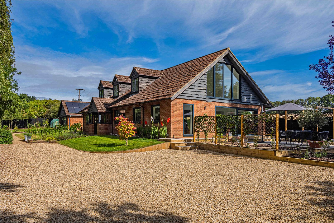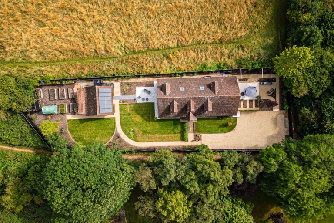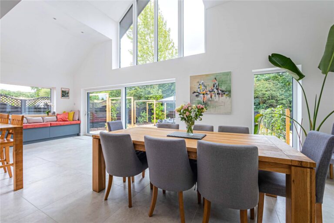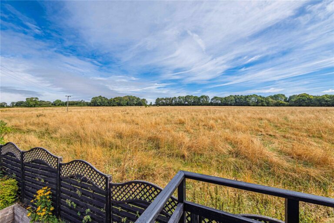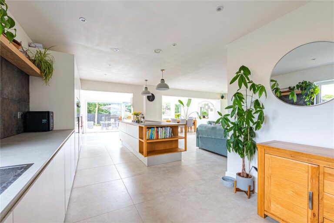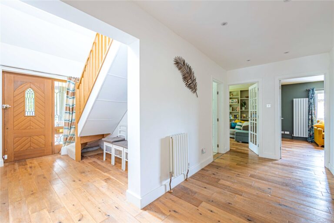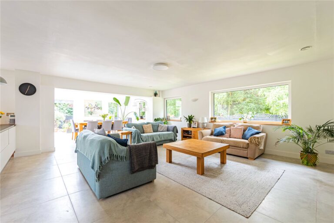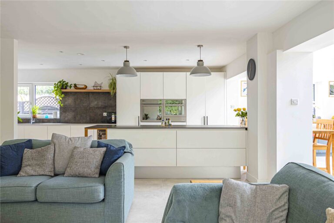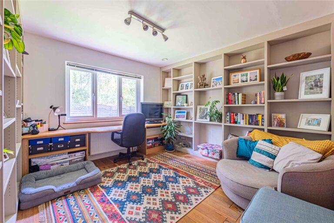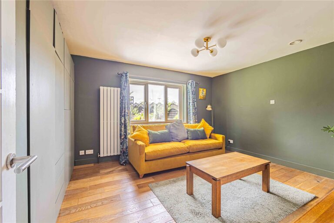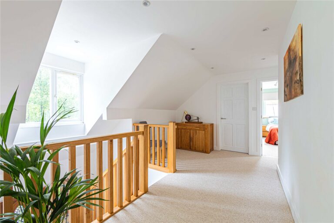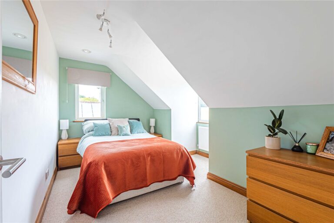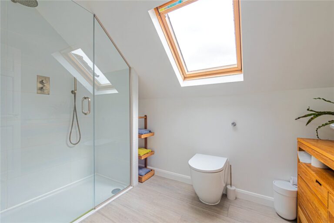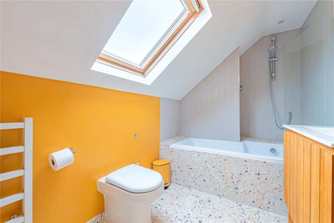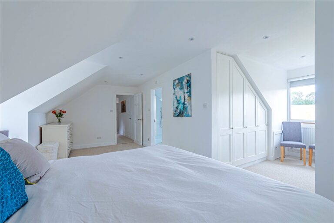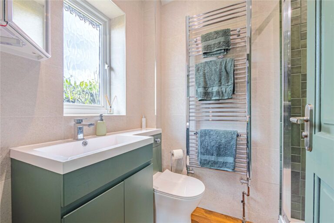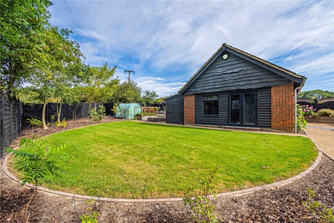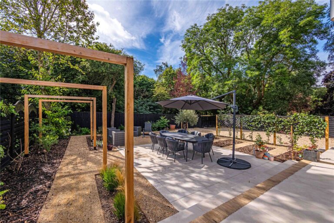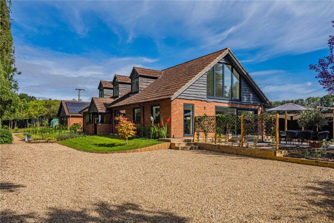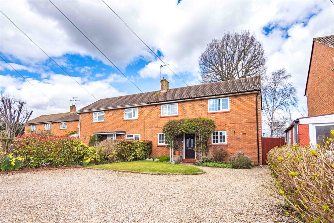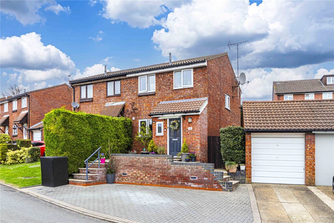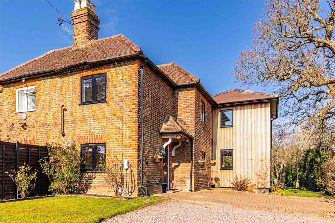Asking Price
£1,350,000
Whipsnade, Central Bedfordshire, LU6
Key features
- Fantastic location
- Views over open fields
- Refurbished
- Open plan kitchen family diner
- Flexible accommodation
- 2 En suites
- Private position
Full property description
Sat within a beautiful tranquil setting, this impressive property has been extensively remodelled and updated by the current owners to the highest of standards. Tucked away on a private plot with open views of fields, this impressive family home offers tremendous, flexible accommodation to suit a mixture of buyers.
As you approach the property along a private driveway, you're instantly struck by its privacy and positioning within the village. A real hidden gem that must be viewed to be fully appreciated.
The property sits centrally within its plot with a wraparound garden which has been professionally designed and landscaped with distinctive zones - from the mediterranean inspired patio with high quality porcelain tiles to the vegetable garden with fruit trees and raised beds fitted with irrigation system - all enjoying views over the surrounding open countryside.
As you enter the property you are greeted by a generous entrance hall with access to a cloakroom and three separate reception spaces all offering flexible accommodation. These are currently being used as an office, study, and family room which also benefits from a refitted en-suite, perfect to be used as an additional bedroom if/when required. To the front of the home is undoubtedly the showpiece of living accommodation. The triple-glazed, triple aspect open plan kitchen family diner offers tremendous social space and enjoys under floor heating throughout. The generous space includes the lounge area, the oversized dining space with vaulted ceilings and large patio doors out onto the manicured garden and the high-quality kitchen fully fitted with island, integrated larder unit with matching Neolith worktop, high specification fittings including Barazza double ovens/microwave, built in Fisher & Paykel wine fridge, integrated Miele dishwasher and Quooker instant boiling tap. Completing the downstairs is a good size utility room boasting a dog shower and access to the garden.
Ascending the oak staircase to the first floor, you'll find a galleried landing giving access to two double bedrooms, a refitted family bathroom and the principal bedroom offering refitted en-suite, dressing area with built in wardrobes and spectacular views of the surrounding countryside courtesy of its triple aspect.
The property also benefits from extensive driveway parking behind the gated entrance and what was previously the double garage has been converted into a home studio with loft space and offers the perfect opportunity, subject to the necessary planning consents, to create a detached annex.
The property has excellent eco credentials, with solar panels, air source heat pump (fitted in 2021), triple glazed windows and Mechanical Ventilation Heat Recovery system. It also boasts a three phase electricity supply and cables provisioned outside for a high speed electric vehicle charging point to be easily installed in the future. This home offers the perfect blend of a trendy and modern home in an idyllic location.
Interested in this property?
Why not speak to us about it? Our property experts can give you a hand with booking a viewing, making an offer or just talking about the details of the local area.
Struggling to sell your property?
Find out the value of your property and learn how to unlock more with a free valuation from your local experts. Then get ready to sell.
Book a valuationGet in touch
Castles, Eaton Bray
- 2a Wallace Drive, Eaton Bray, Bedfordshire, LU6 2DF
- 01525 220605
- eatonbray@castlesestateagents.co.uk
What's nearby?
Use one of our helpful calculators
Mortgage calculator
Stamp duty calculator
