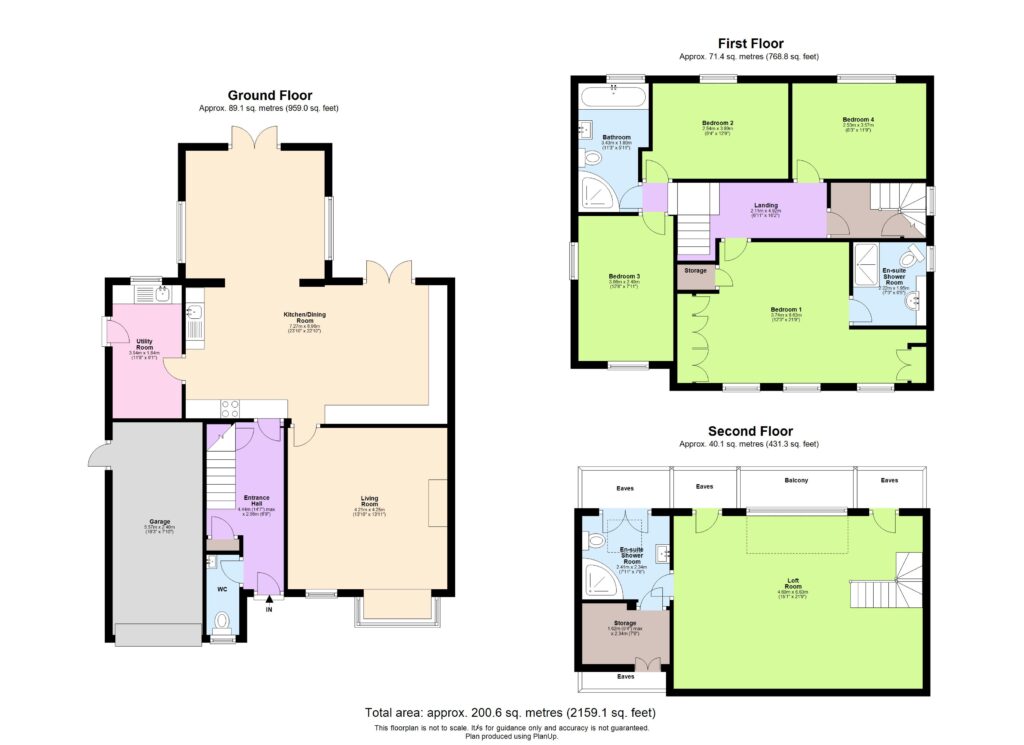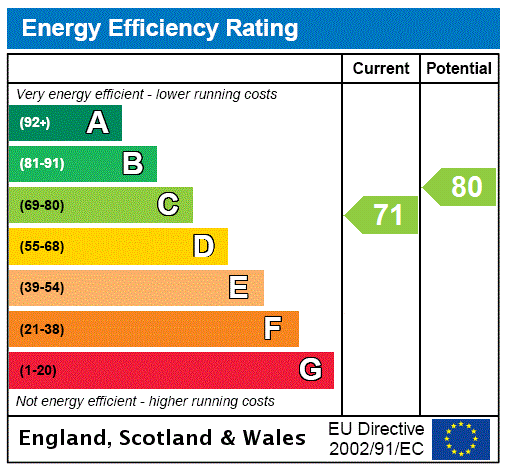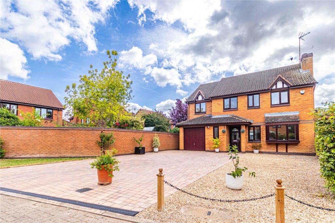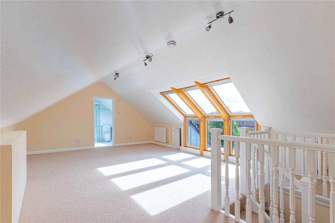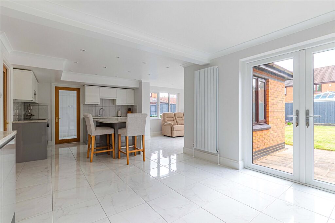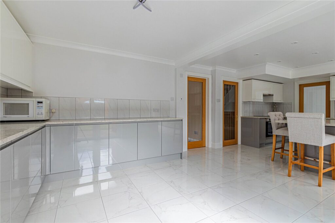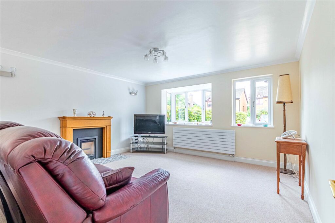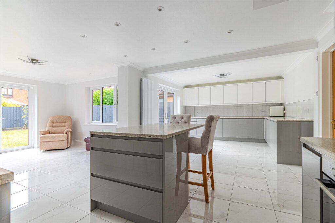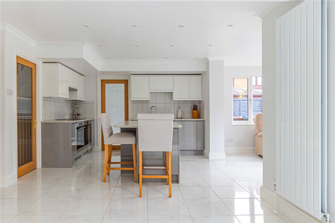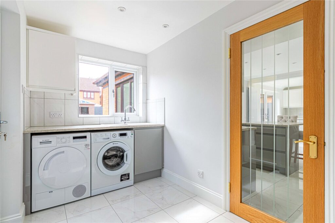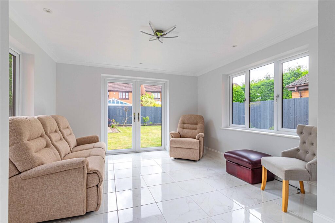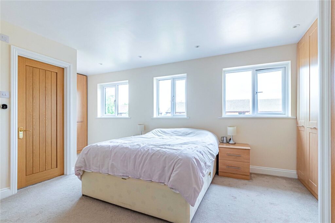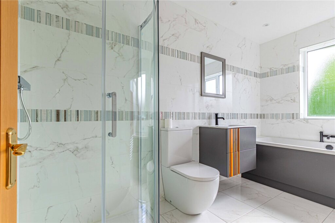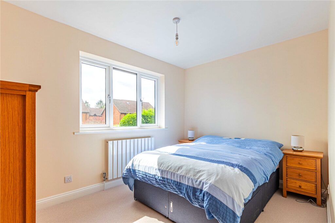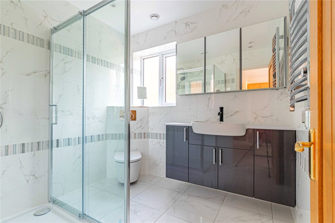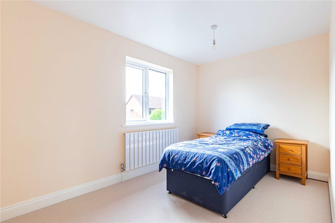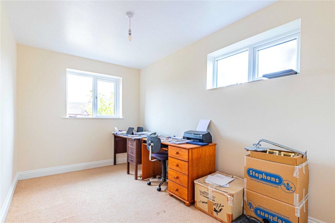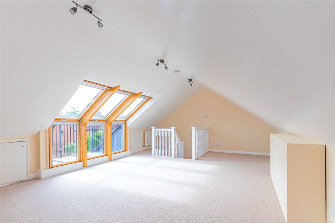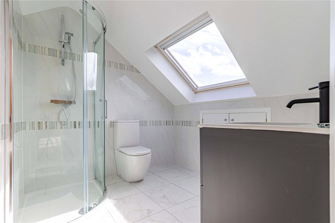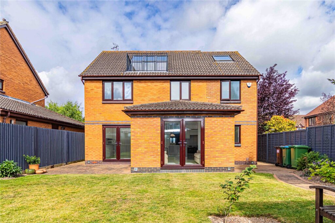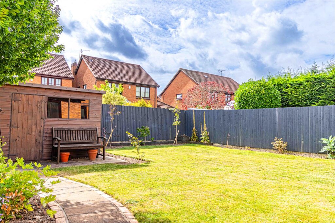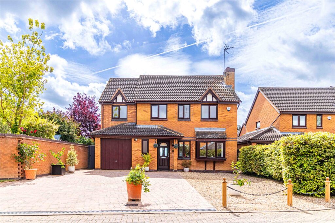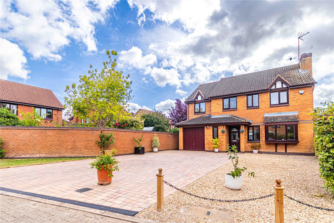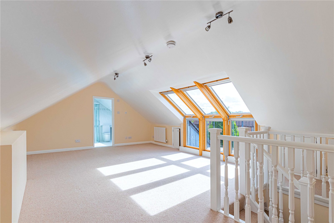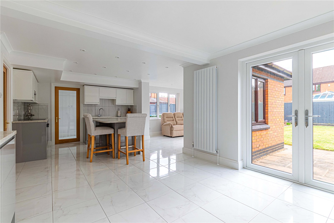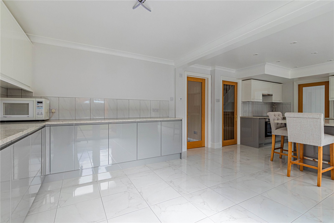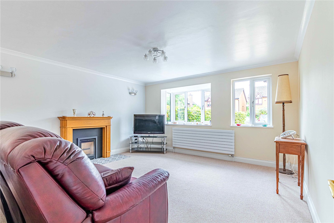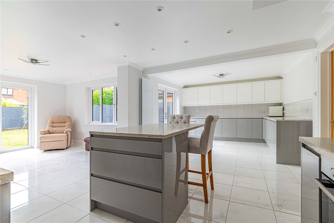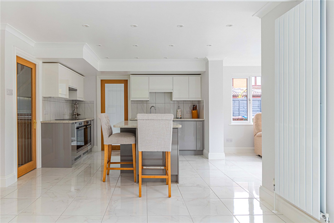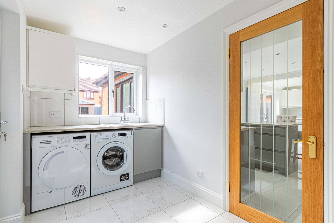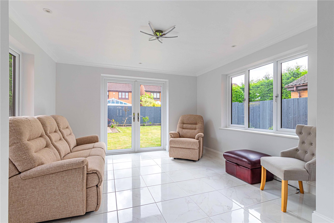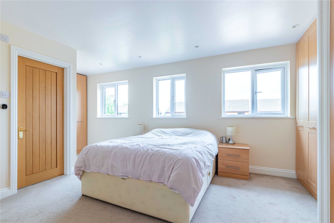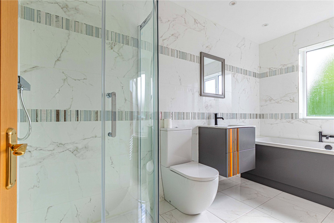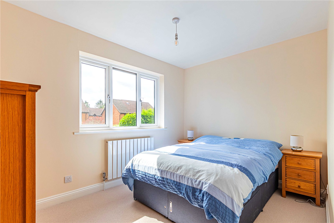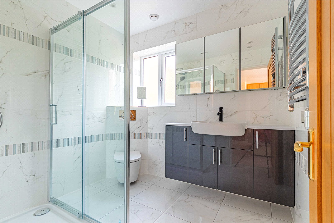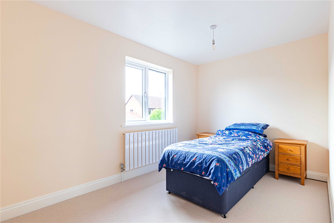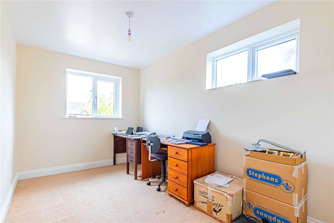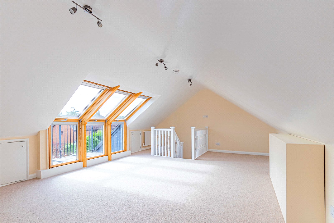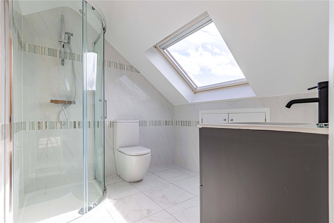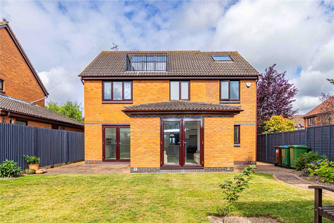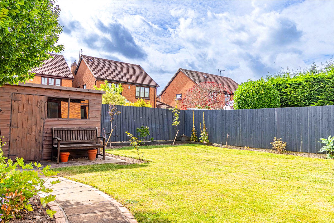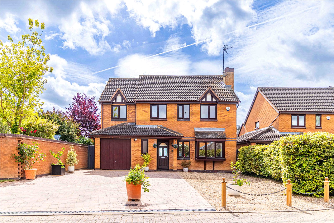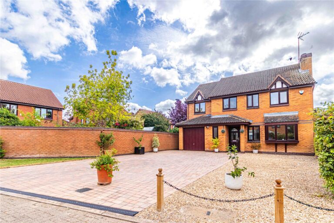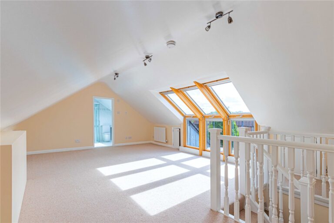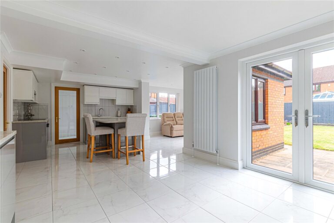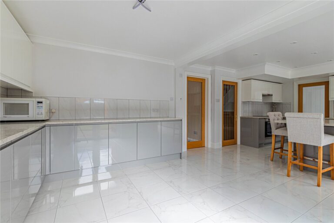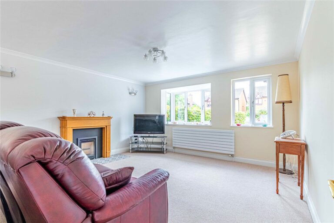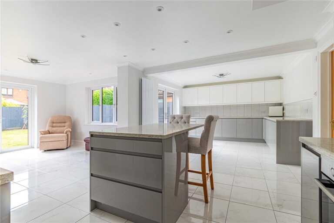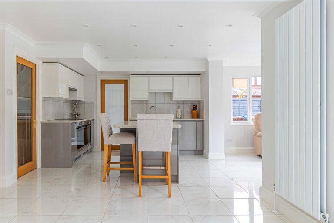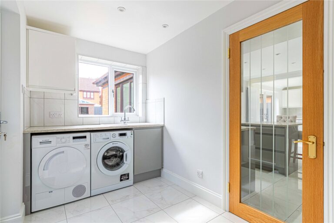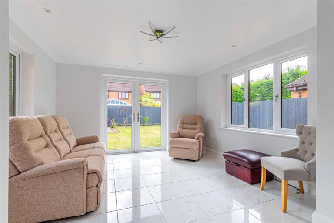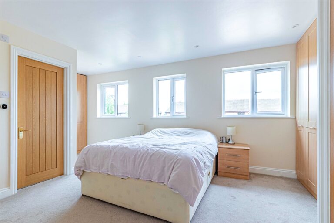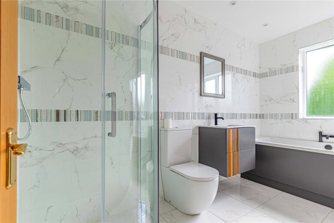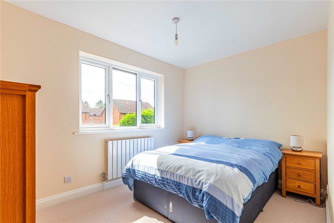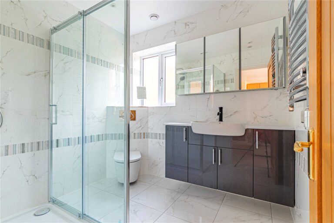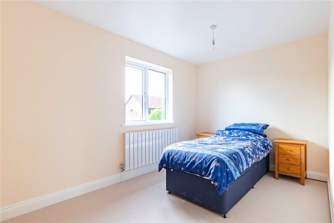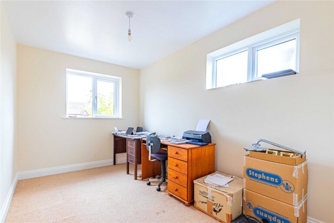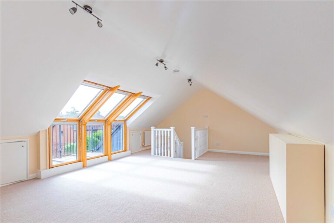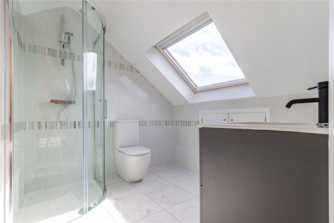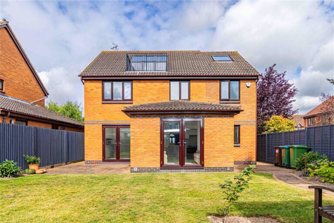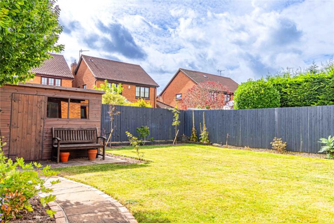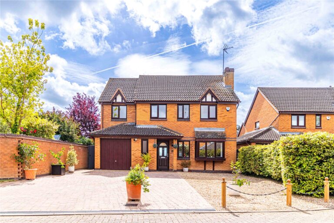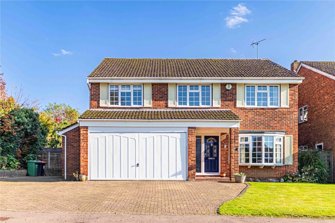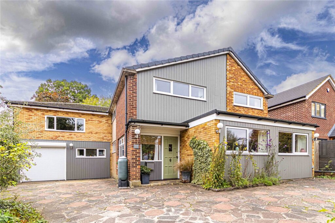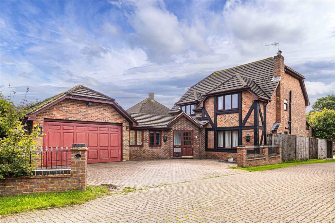OIEO
£760,000
Wren Walk, Edlesborough, LU6
Key features
- Situated in the heart of Edlesborough
- Extended five bedroom home
- Refurbished throughout
- New windows and doors throughout
- Refitted kitchen and utility room with under floor heating
- Master suite with ensuite and Velux balcony windows
- Southeast facing rear garden
- Driveway parking for multiple vehicles
- Garage and electric car charger
Full property description
Castles are delighted to welcome to the market this exceptional, extended five-bedroom detached family home located in the charming village of Edlesborough.
The recently refitted L-shape kitchen diner is undoubtably the heart of the home. Cleverly designed with an island that features a breakfast bar and luxurious worksurfaces as well as integrated appliances and under floor heating. Two sets of French doors open onto the rear garden. Additionally, a separate utility room with access to the side of the property with personal door to garage beyond. To the front of the property, the sitting room, with bay window and fireplace offer a cozy separate space. The downstairs accommodation is concluded with a WC.
The first floor of this home offers four spacious bedrooms, one of which has an en-suite bathroom, along with a family bathroom. A discreet staircase provides access to the second floor where the loft has been converted, with full head height, creating an oversized double bedroom with its own ensuite. This grand space with velux triple roof balcony is light and bright and offers tremendous flexibility as a master bedroom or guest bedroom.
The wide rear garden which is mainly to lawn is Southeast facing. There is side access on both sides of the house and there is a substantial shed in the far corner. An extensive block paved driveway provides extensive parking for multiple vehicles and includes a garage with electric charging point.
This remarkable home offers a blend of luxury, comfort, and convenience.
Don't miss the opportunity to make this dream property your forever home.
Interested in this property?
Why not speak to us about it? Our property experts can give you a hand with booking a viewing, making an offer or just talking about the details of the local area.
Struggling to sell your property?
Find out the value of your property and learn how to unlock more with a free valuation from your local experts. Then get ready to sell.
Book a valuationGet in touch
Castles, Eaton Bray
- 2a Wallace Drive, Eaton Bray, Bedfordshire, LU6 2DF
- 01525 220605
- eatonbray@castlesestateagents.co.uk
What's nearby?
Use one of our helpful calculators
Mortgage calculator
Stamp duty calculator
