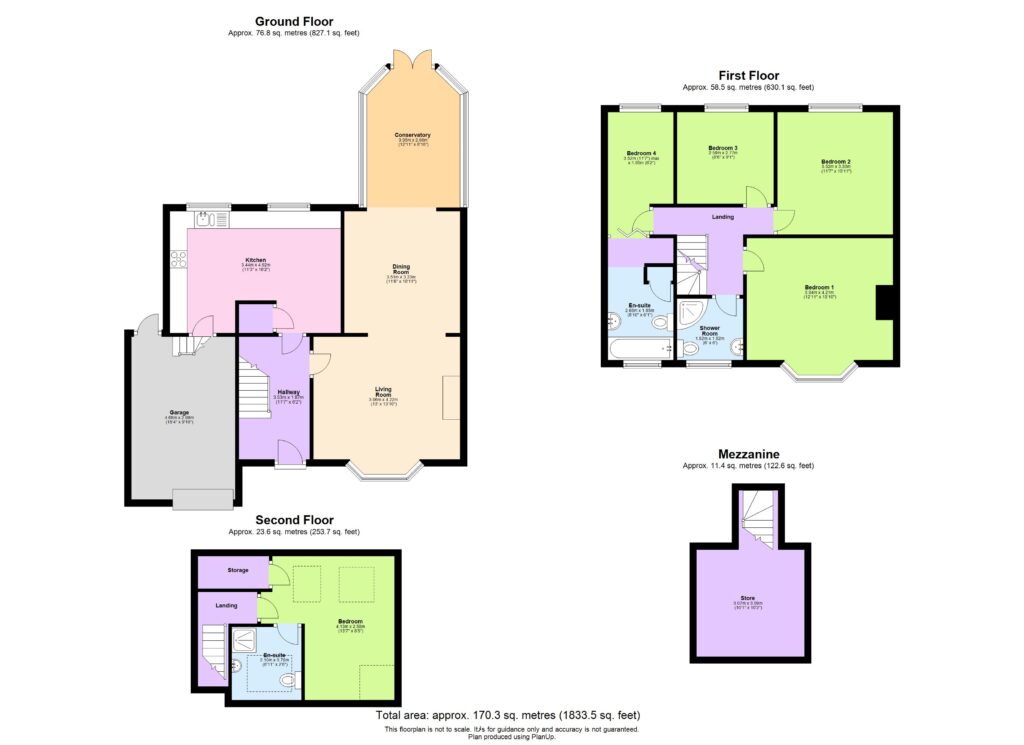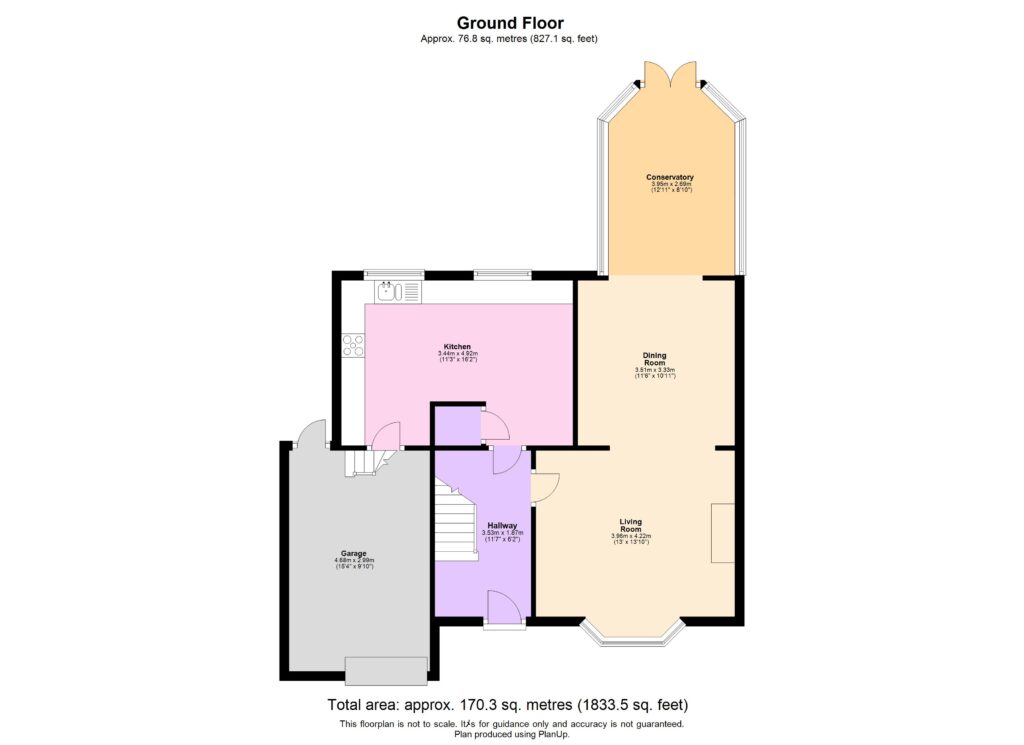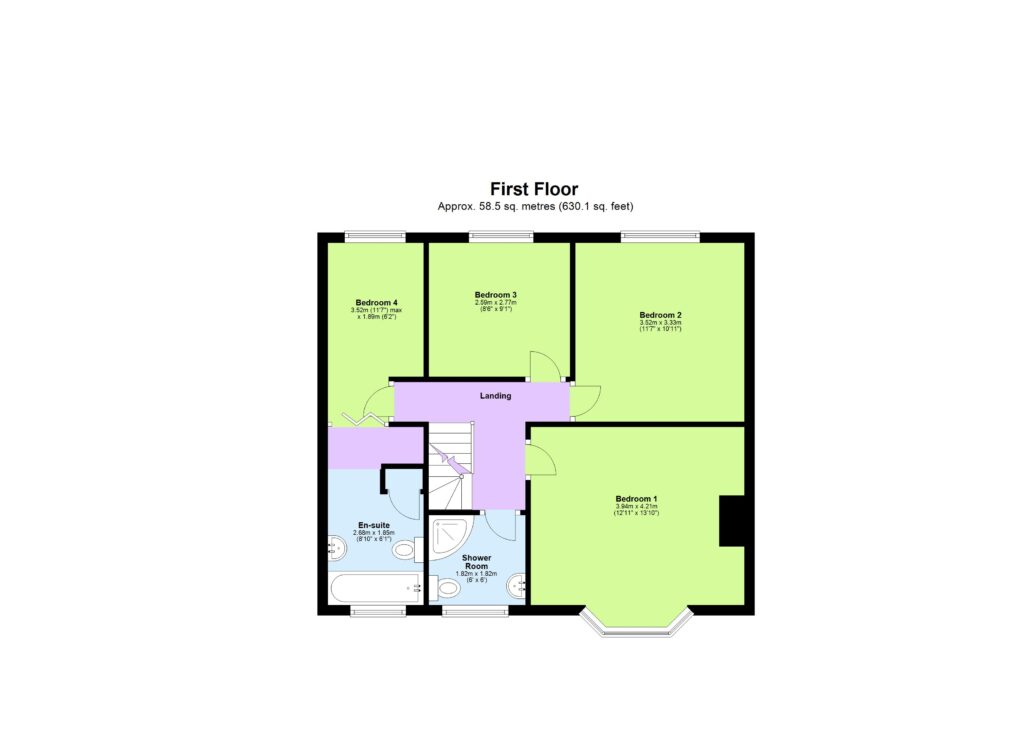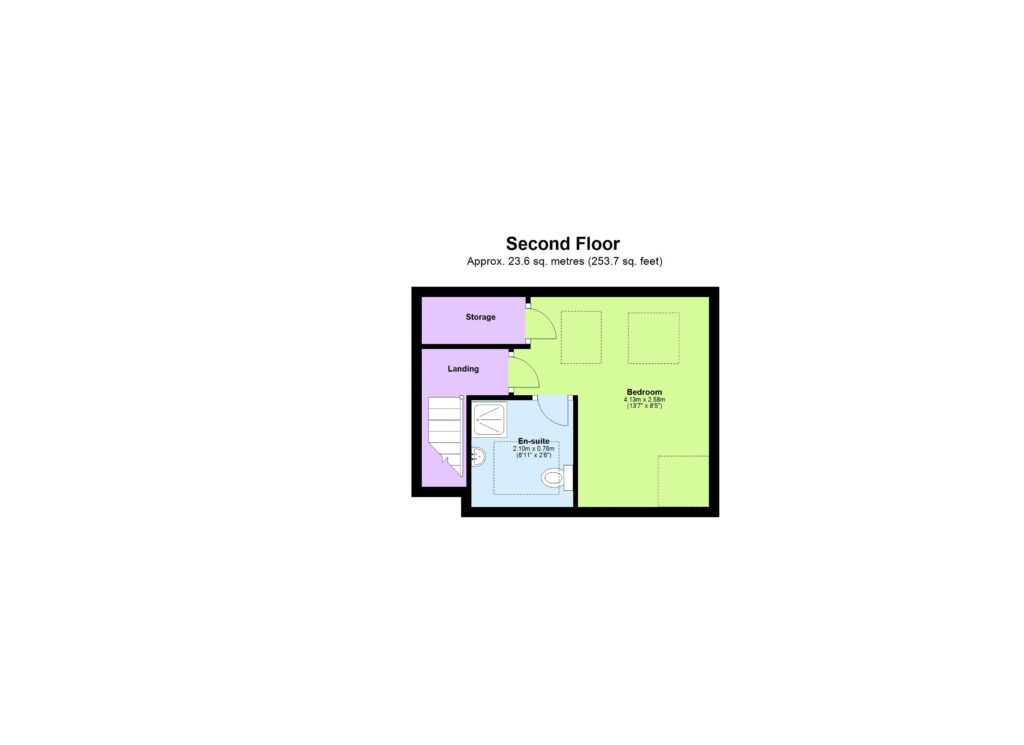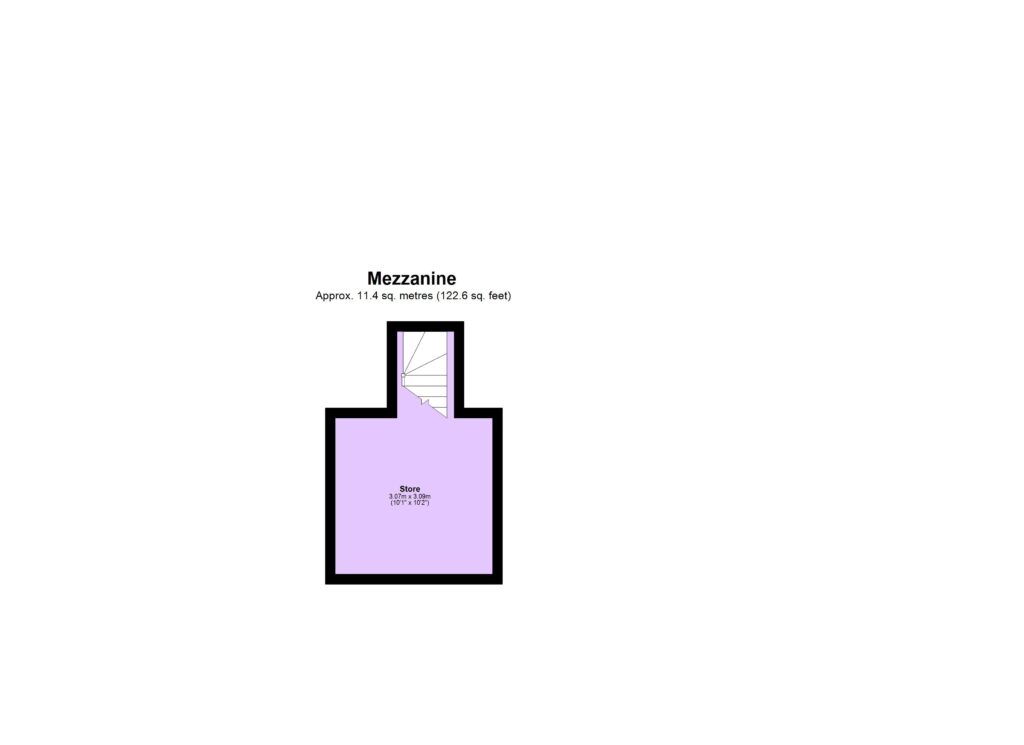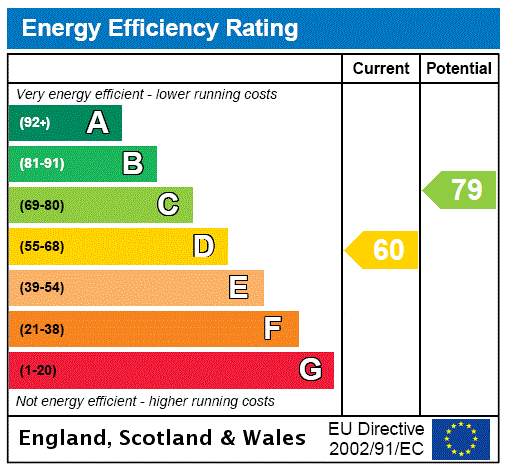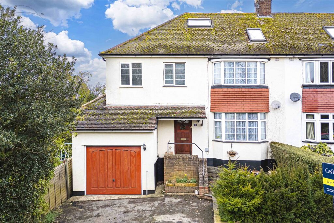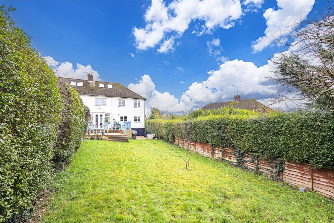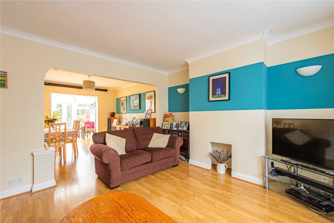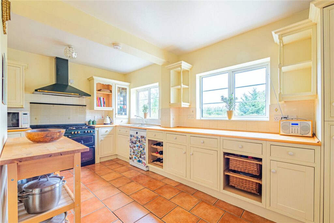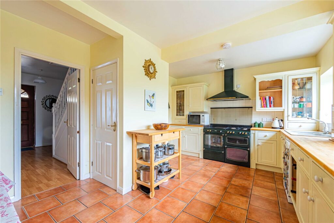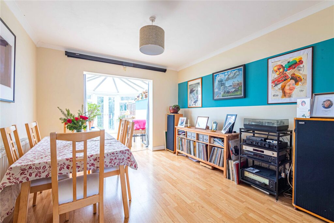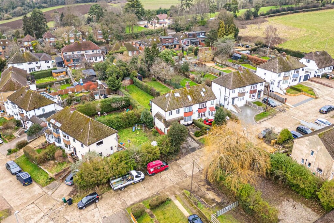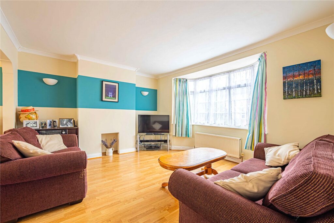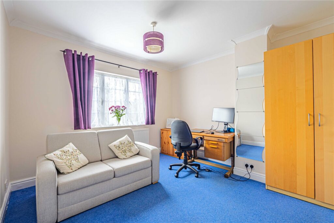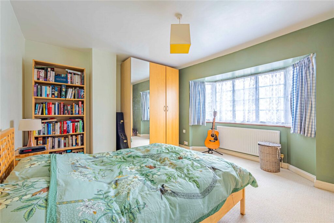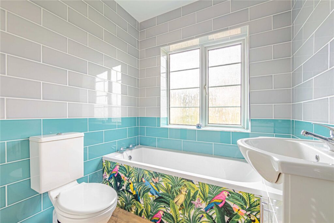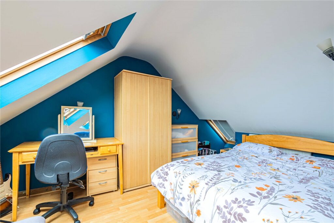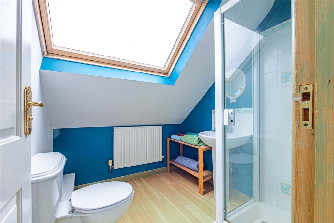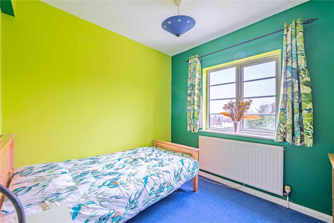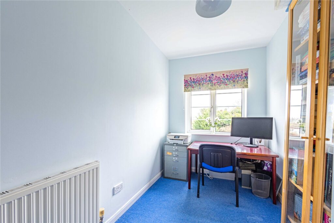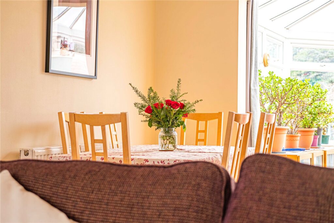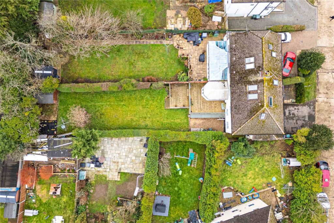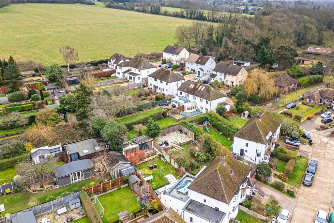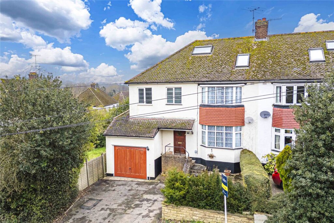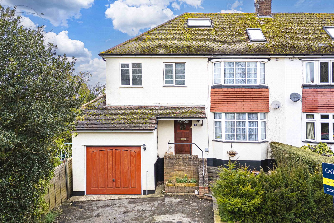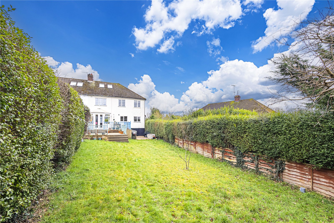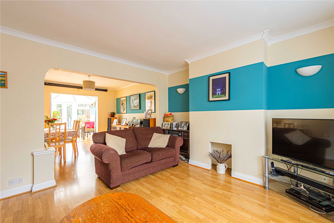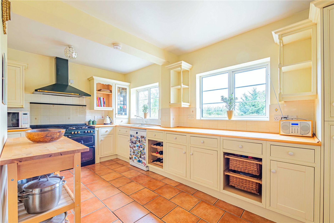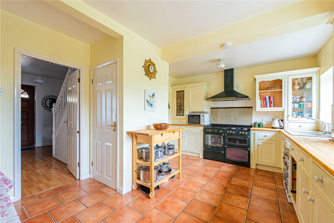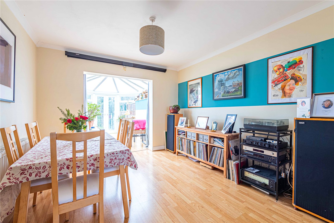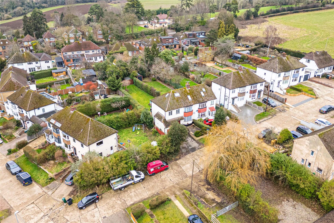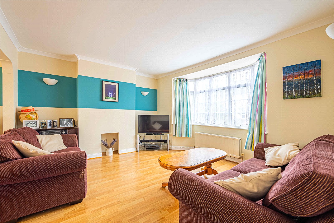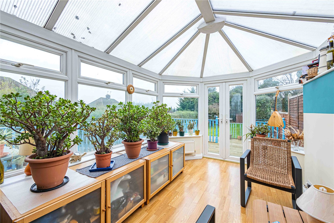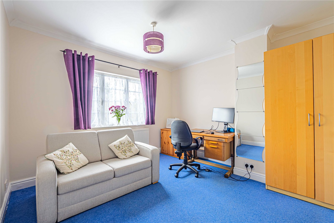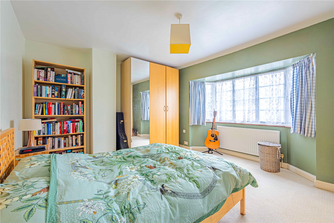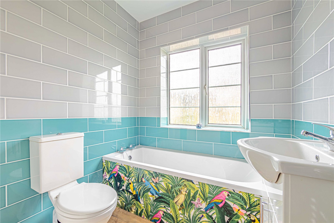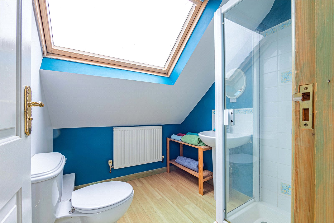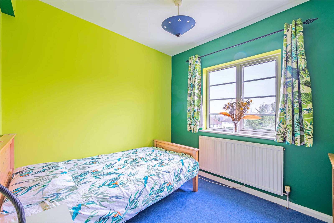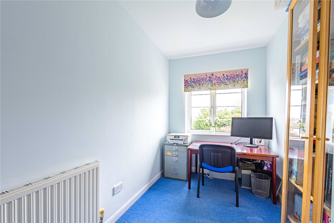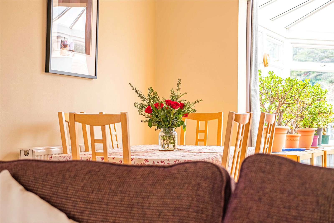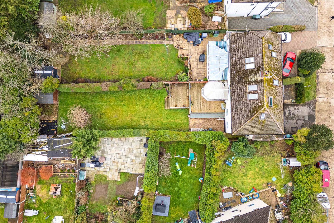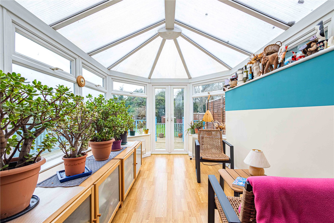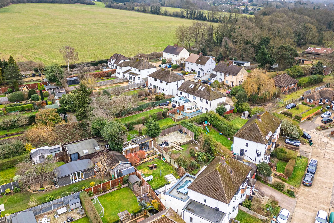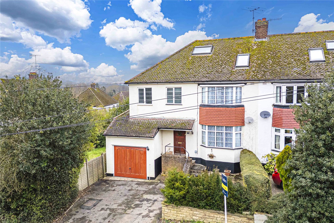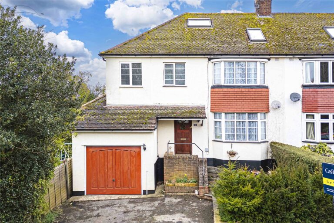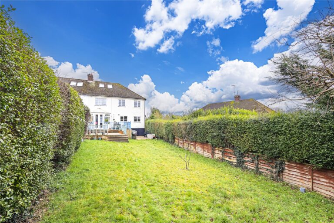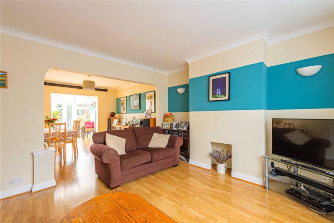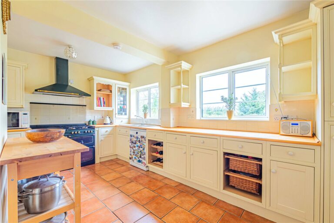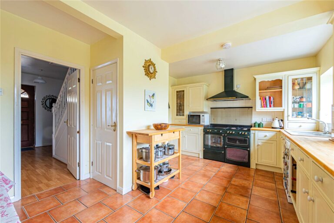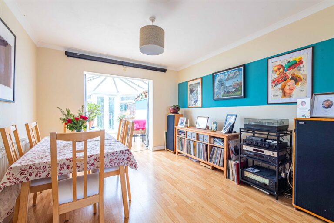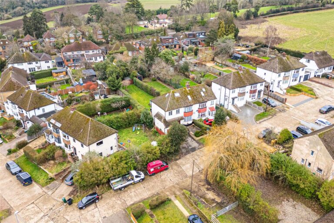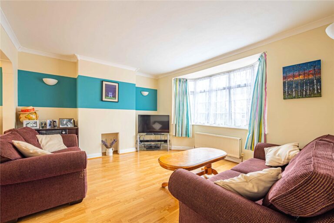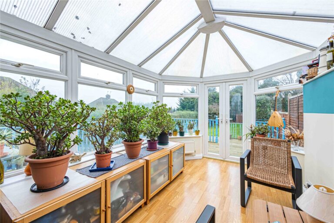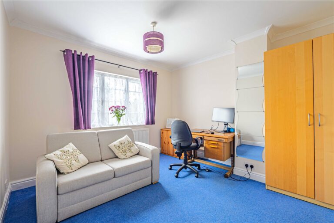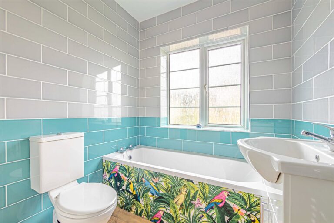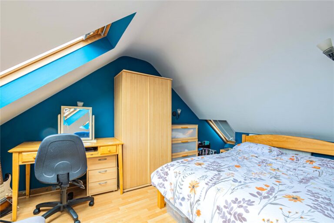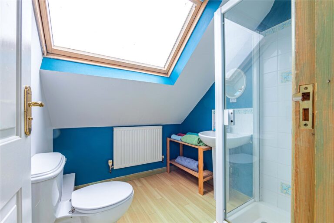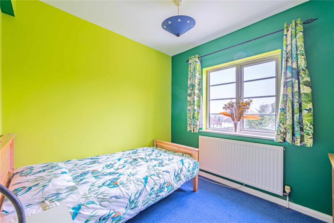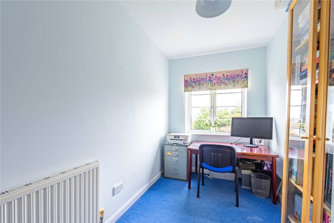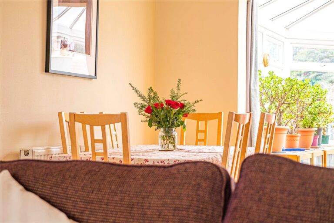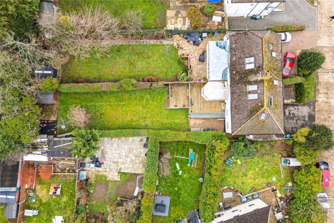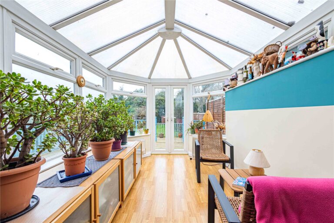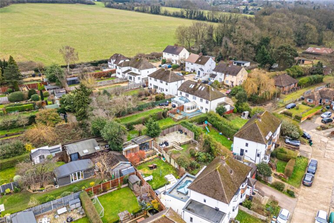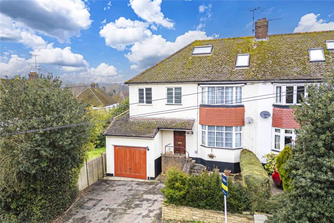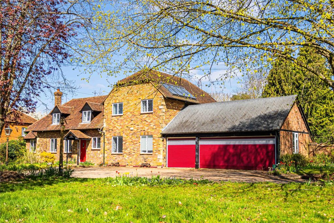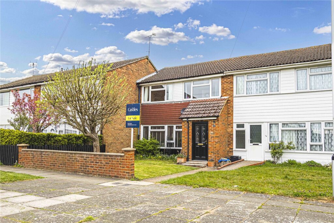Guide Price
£650,000
Woodlands Road, Nash Mills, HP3
Key features
- NO UPPER CHAIN
- NASH MILLS / KINGS LANGLEY BORDER
- FIVE BEDROOMS
- EXTENDED HOME
- THREE FLOORS OF ACCOMMODATION
- MULTI-LEVEL GARAGE
- GENEROUS REAR GARDEN
- UTILITY AREA WITHIN THE GARAGE SPACE
- THREE BATHROOMS
- SUBSTANTIAL DECKED AREA
- EASY REACH OF AMENITIES / COMMUTER ROUTES
Full property description
Castles Estate Agents are pleased to represent this impressive five-bedroom, three-bathroom SEMI-DETACHED family home providing generous and well-balanced living spaces. Located in NASH MILLS/Kings Langley borders, towards the end of a no-through road the property offers both privacy & easy connections to commuter routes, shops and schooling, making it ideal for both family life and home working. The property is advertised for sale with NO UPPER CHAIN
One of the standout features of this property is its multi-functional, split-level garage, offering exceptional versatility. Whether used for secure parking, additional storage, a workshop, or even a home gym, this space adapts to suit a variety of needs.
The house sits on a generous plot with a generous rear garden with far reaching views, a side access opening to the front and a substantial decked area provides the perfect space for outdoor relaxation, entertaining and 'Al-Fresco' dining, all enhance the sense of tranquillity.
Inside, the property exudes warmth and space, with well-proportioned rooms and ample storage throughout. The thoughtfully designed layout ensures a seamless flow, catering to modern family living while retaining a welcoming and homely feel. The ground floor comprises bay-front lounge with a front aspect, dining room, conservatory opening to the rear garden, kitchen and courtesy door opening into the multi-level garage. The first floor comprises four bedrooms, en-suite and family bathroom. The second floor has dual aspect VELUX windows and an en-suite shower room.
With driveway parking and a well-connected location, the property is the perfect blend of comfort, style, and flexibility. This property truly excels in providing both indoor and outdoor spaces that cater to modern family life. Don’t miss the chance to make this exceptional property your home. Contact us today to arrange a viewing.
Interested in this property?
Why not speak to us about it? Our property experts can give you a hand with booking a viewing, making an offer or just talking about the details of the local area.
Struggling to sell your property?
Find out the value of your property and learn how to unlock more with a free valuation from your local experts. Then get ready to sell.
Book a valuationGet in touch
Castles, Kings Langley
- 1 High Street, Kings Langley, WD4 8AB
- 01923 936900
- kingslangley@castlesestateagents.co.uk
What's nearby?
Use one of our helpful calculators
Mortgage calculator
Stamp duty calculator
