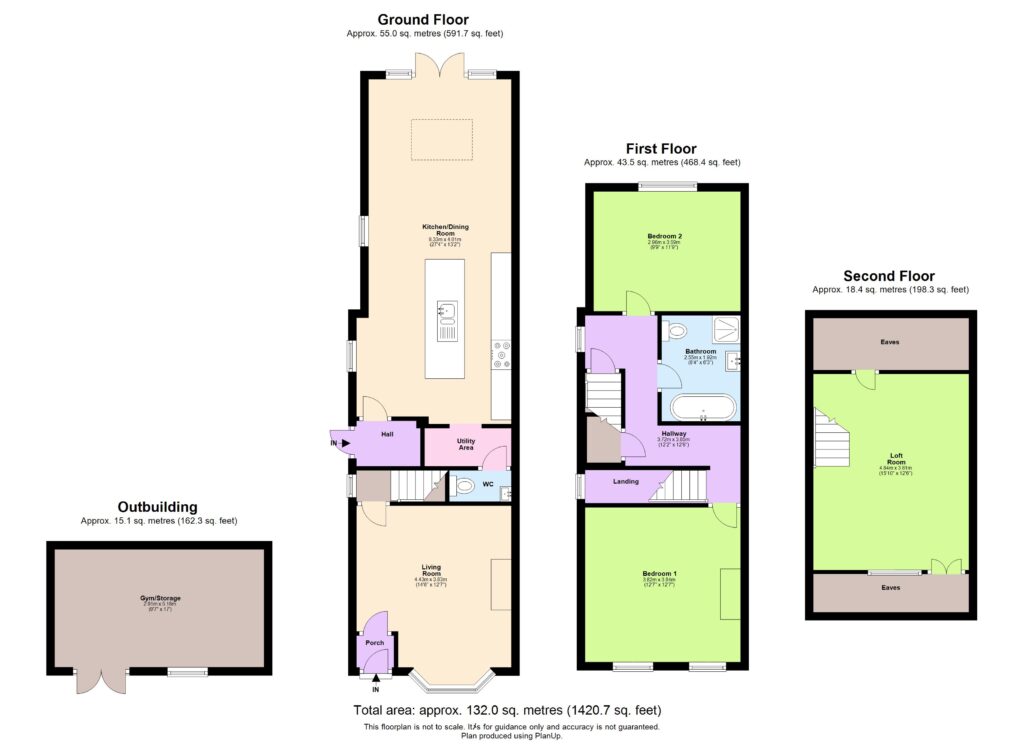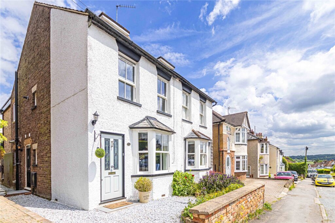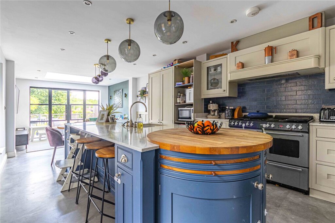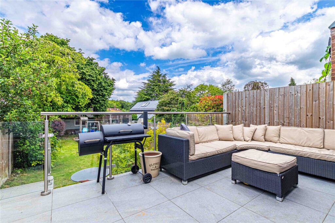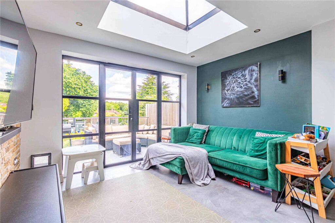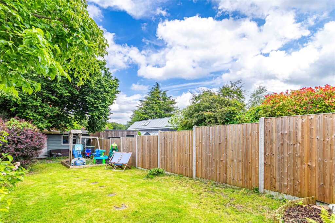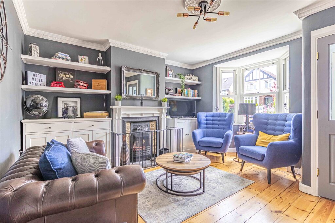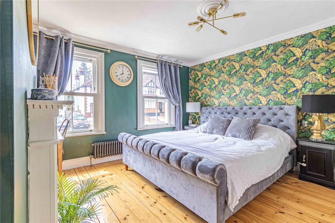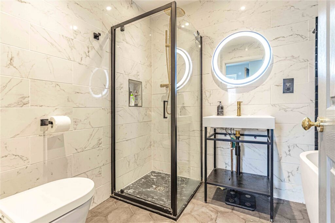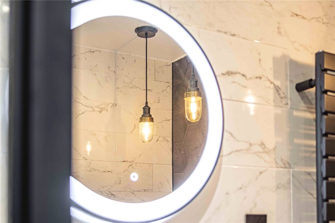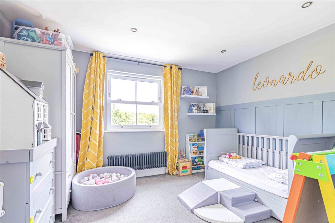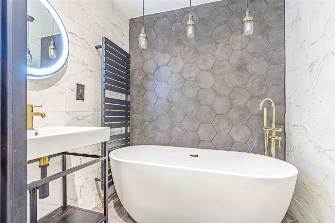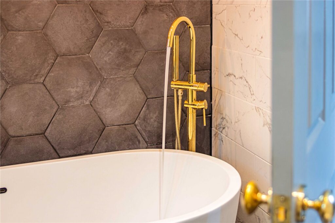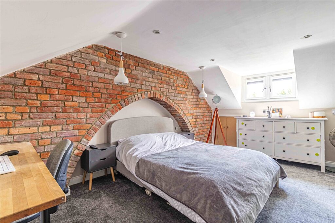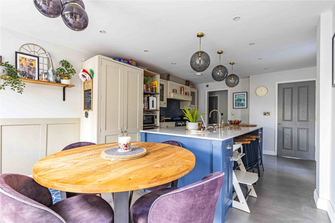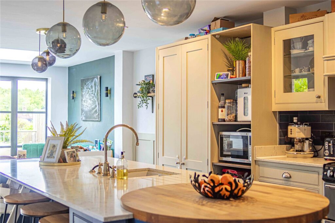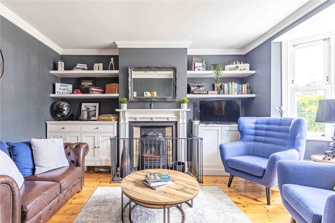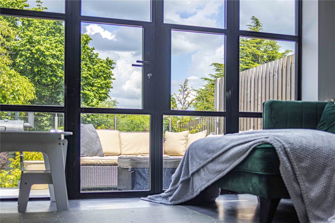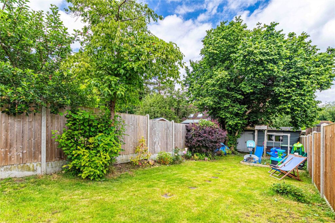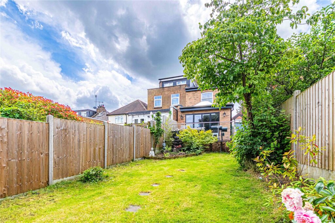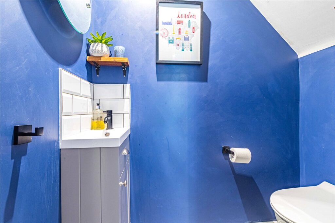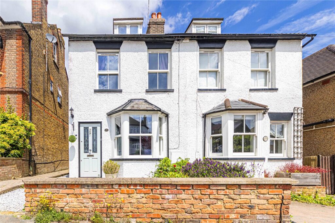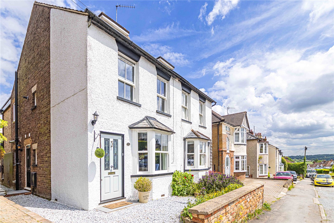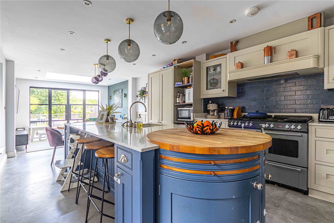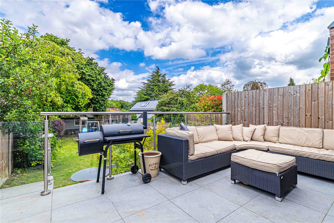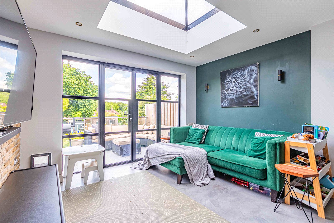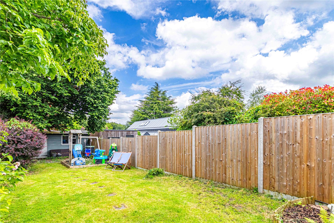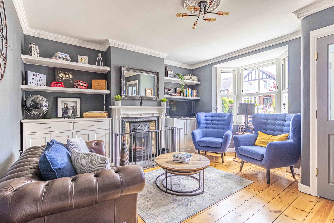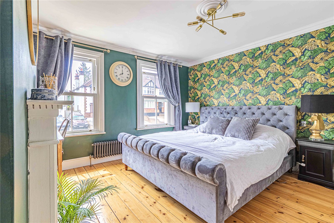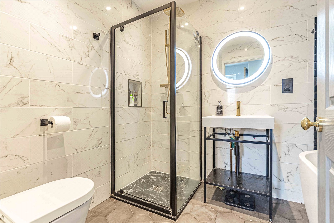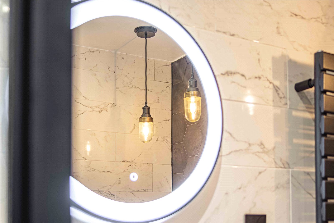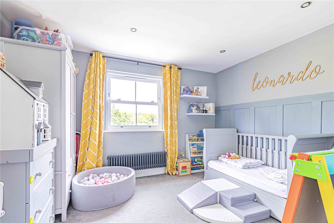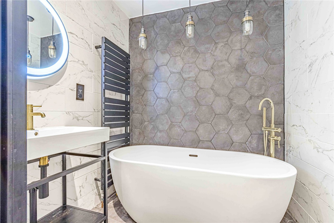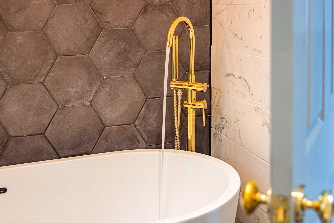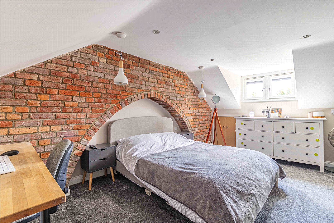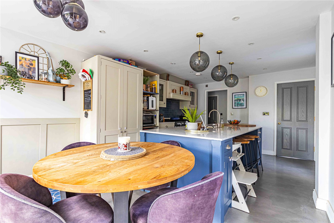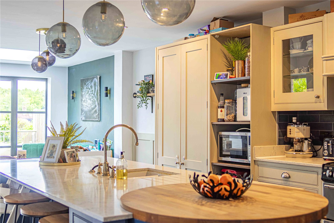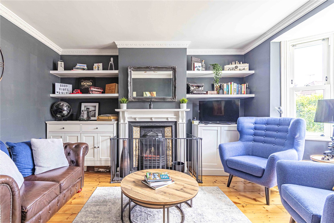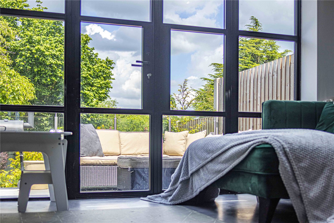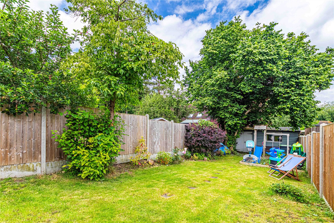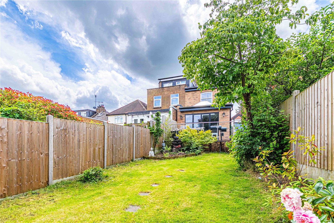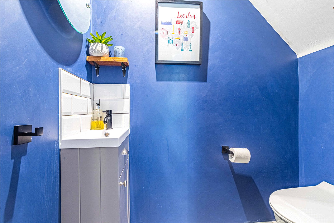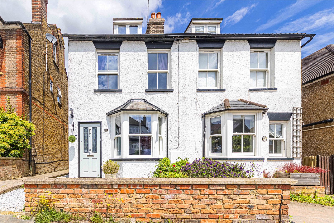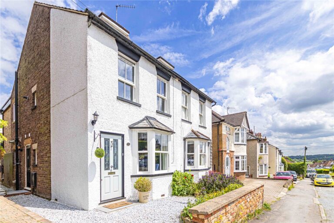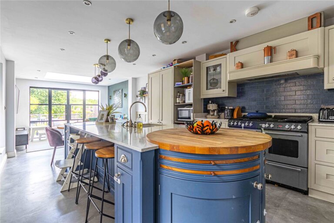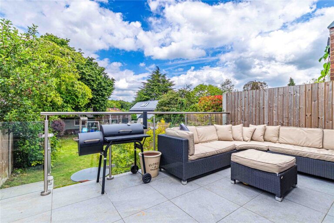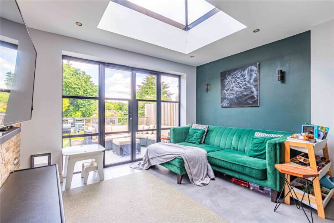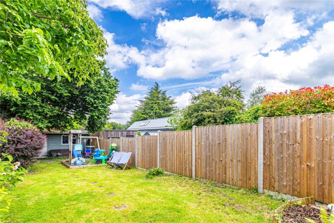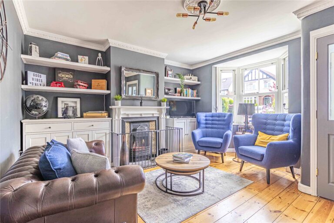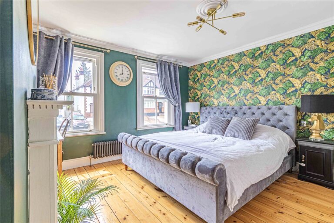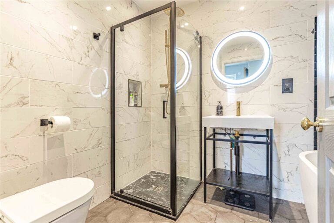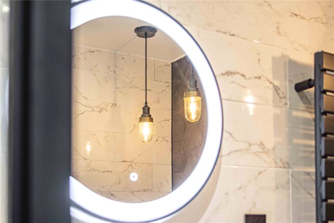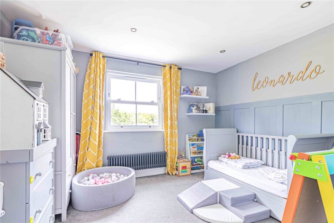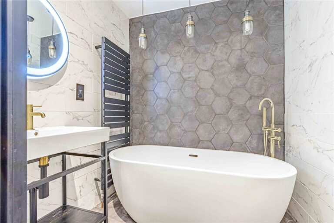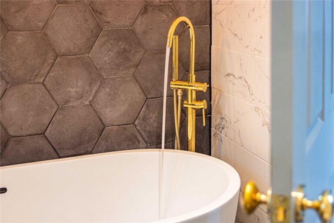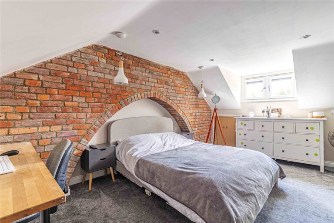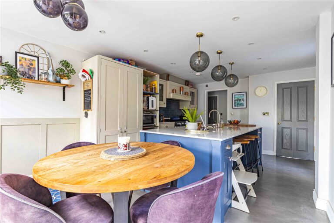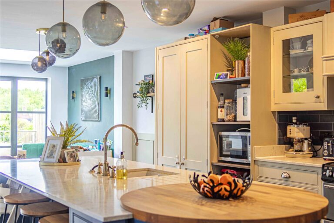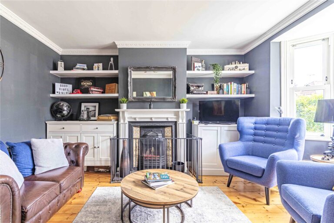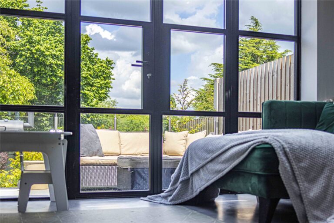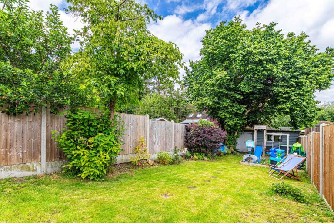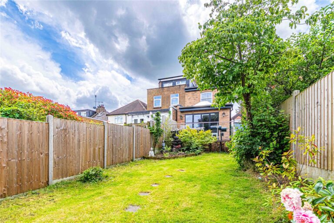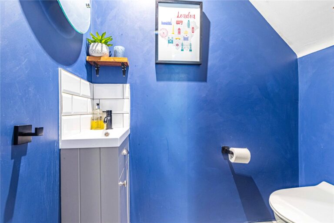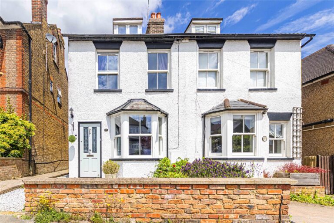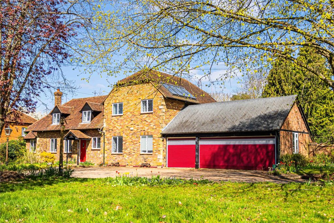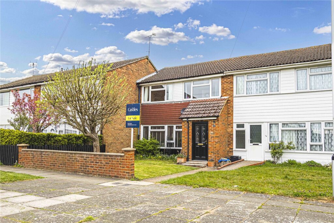Asking Price
£675,000
Vicarage Lane, Kings Langley, WD4
Key features
- SHORT STROLL FROM VILLAGE HIGH STREET
- WALKING DISTANCE TO SCHOOL
- EASY REACH OF MAINLINE STATION
- EXTENDED
- SPACIOUS KITCHEN WITH CENTRAL ISLAND
- DOUBLE BEDROOMS
- PLANNING APPROVAL FOR DORMER WINDOW & EN-SUITE
- DOWNSTAIRS WC
- FOUR PIECE FAMILY BATHROOM
- GENEROUS REAR GARDEN
Full property description
Nestled in the heart of Kings Langley, this fantastic family home situated on Vicarage Lane offers the perfect blend of historic charm and modern living. This beautifully refurbished Victorian home is ideally located just a short stroll from the village High Street, local schools, and the train station, making it a convenient choice for families and commuters alike. Its prime location offers easy access to Kings Langley Common and major commuter routes, including the M25, ensuring seamless connectivity to London and beyond.
Upon entering, you are greeted by a traditional living room that exudes character, featuring a bay window, original wooden flooring, and a charming feature fireplace. The journey through the home continues into a spectacular open-plan kitchen and living area that overlooks the beautifully landscaped garden. The kitchen, designed in a classic shaker style, is equipped with a spacious island with under-counter seating, integrated appliances, and solid stone countertops. The adjoining living area is a bright, inviting space enhanced by a large ceiling lantern, an exposed brick wall, and elegant crittall-style doors. A convenient guest cloakroom completes the ground floor.
The first floor has been thoughtfully extended to accommodate two generously sized double bedrooms and a luxurious family bathroom, complete with a large walk-in shower with a black surround and a freestanding bath. Ascend to the second floor to find a spacious third bedroom featuring a dormer window, an exposed brick arch, and ample storage within the eaves. There is also existing planning permission to add a rear dormer and en-suite, providing potential for further customization.
The exterior of the property is equally impressive, with a rear garden designed for both relaxation and entertaining. It features a patio area that flows seamlessly from the house, a lush lawn, and decorative borders. Side access leads to a quaint front garden, which offers the potential to be converted into a driveway, subject to the necessary permissions.
With its blend of timeless character, modern amenities, and exceptional location near Kings Langley Common and key commuter routes like the M25, Vicarage Lane is a property that must be seen to be fully appreciated. Viewing is highly recommended to experience the quality and charm of this unique home.
Interested in this property?
Why not speak to us about it? Our property experts can give you a hand with booking a viewing, making an offer or just talking about the details of the local area.
Struggling to sell your property?
Find out the value of your property and learn how to unlock more with a free valuation from your local experts. Then get ready to sell.
Book a valuationGet in touch
Castles, Kings Langley
- 1 High Street, Kings Langley, WD4 8AB
- 01923 936900
- kingslangley@castlesestateagents.co.uk
What's nearby?
Use one of our helpful calculators
Mortgage calculator
Stamp duty calculator
