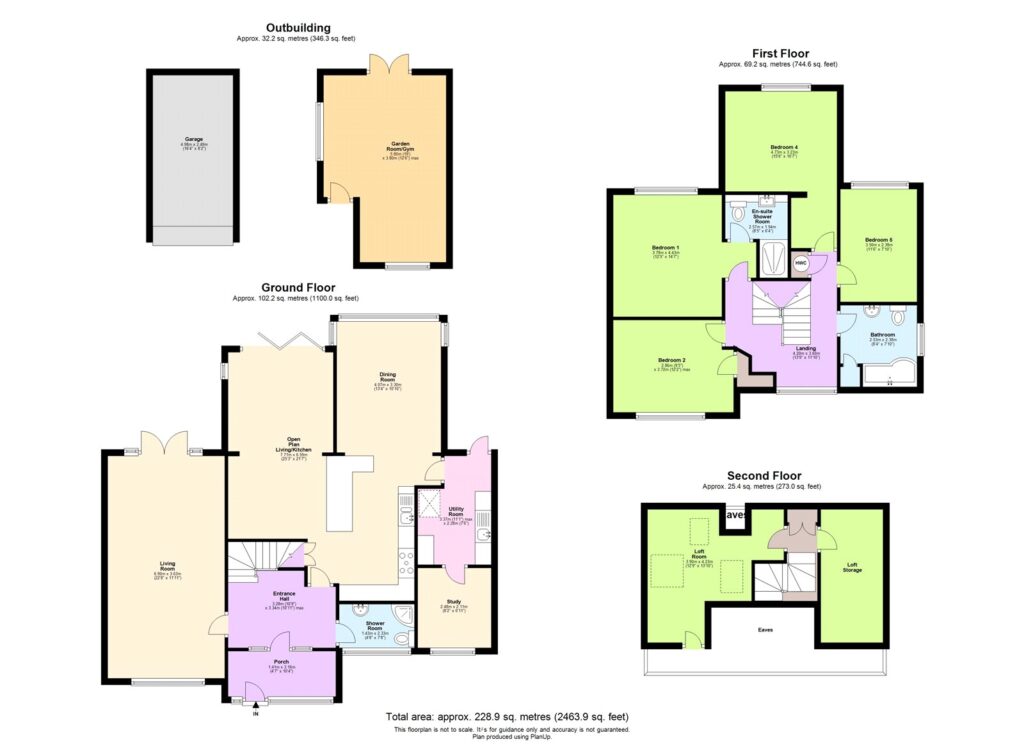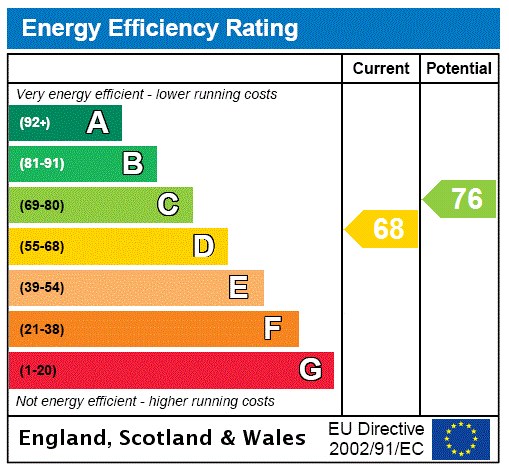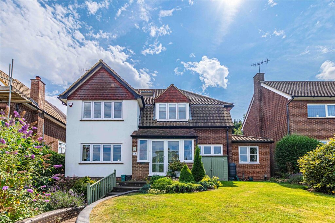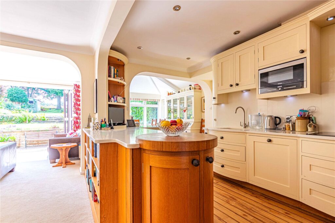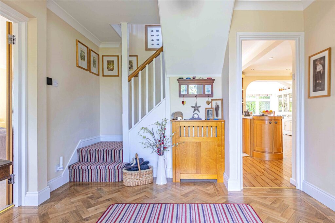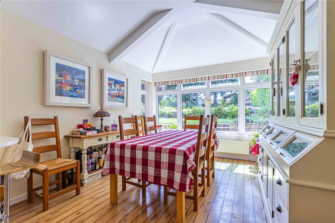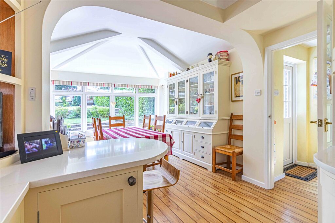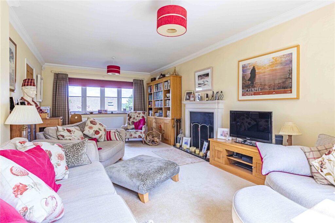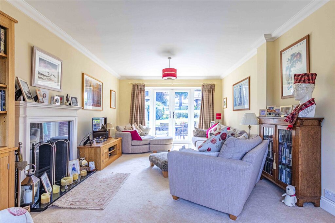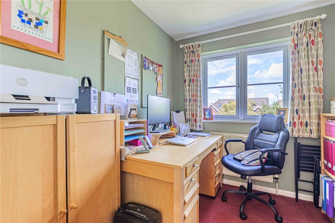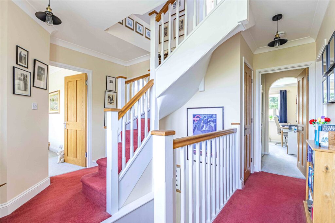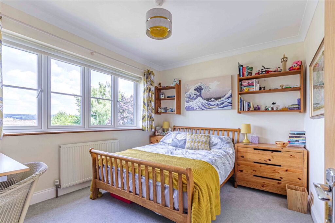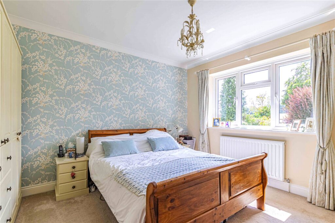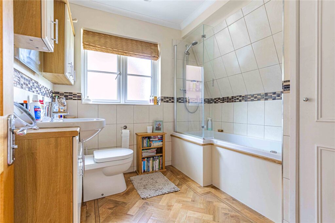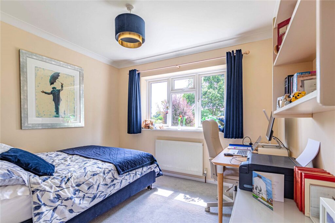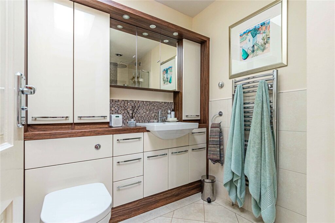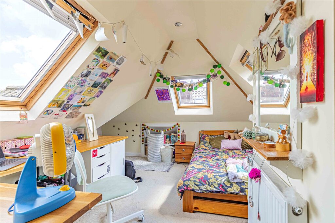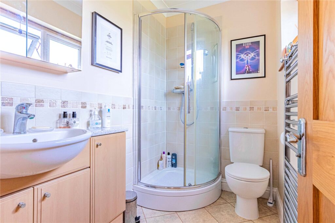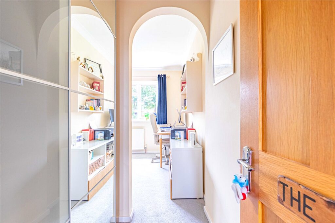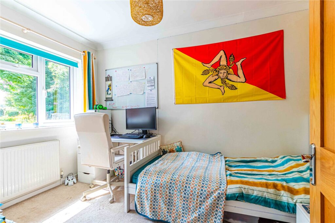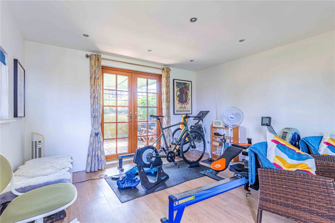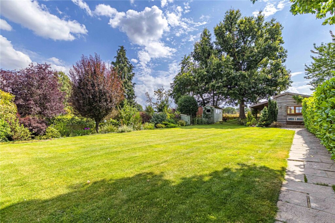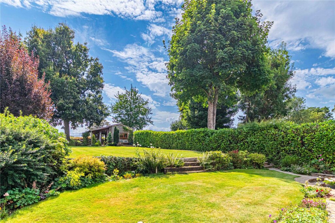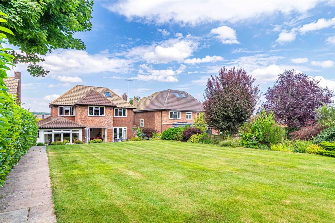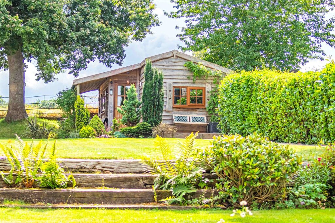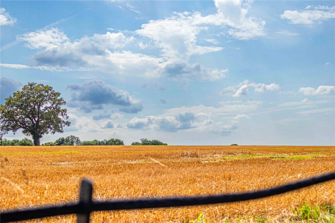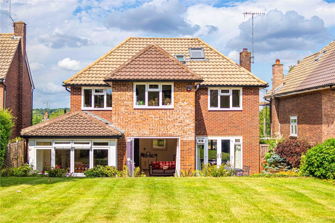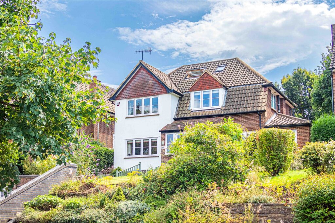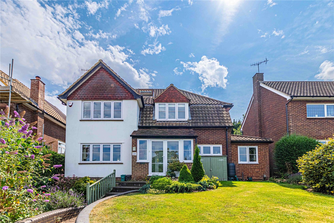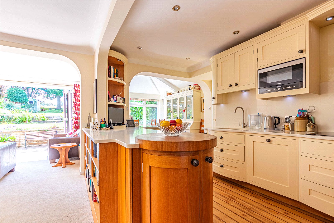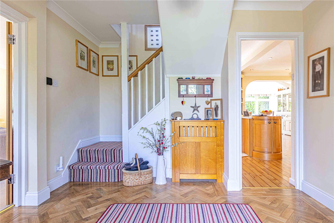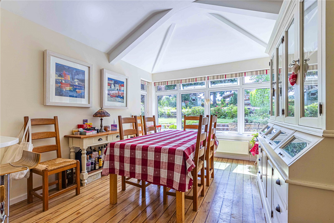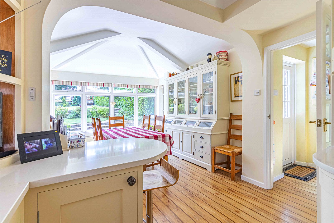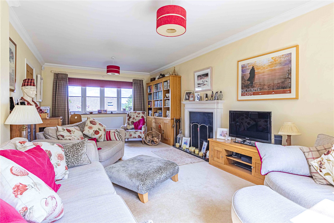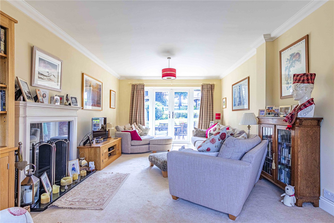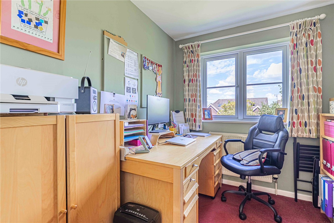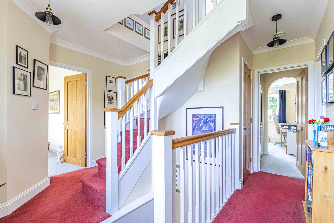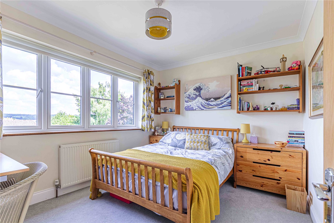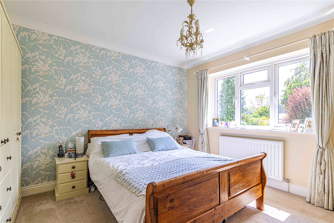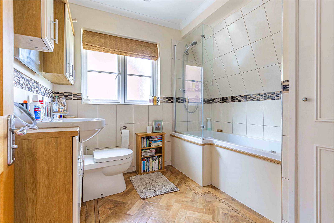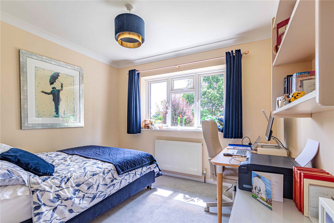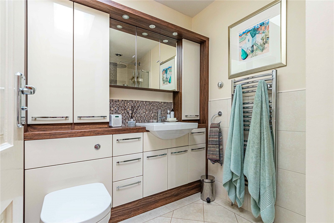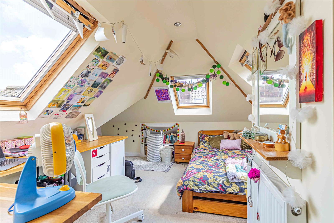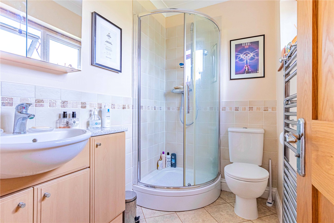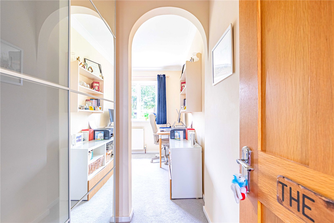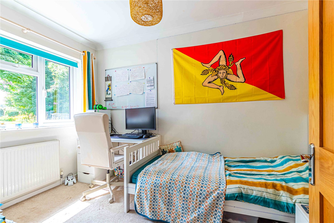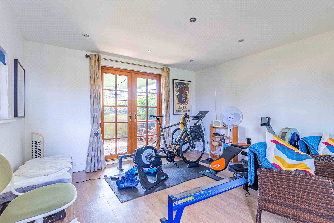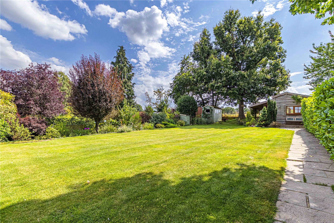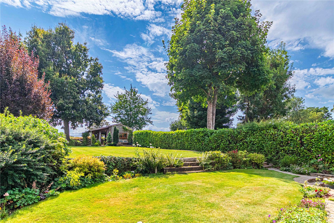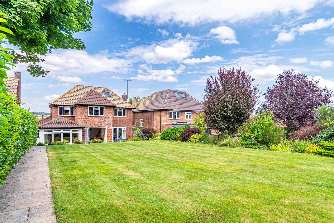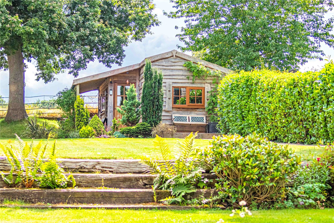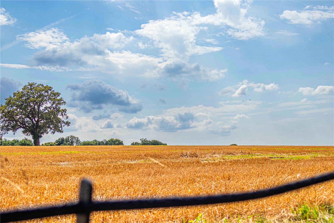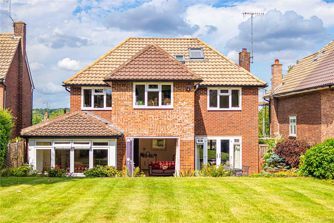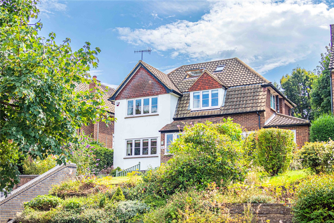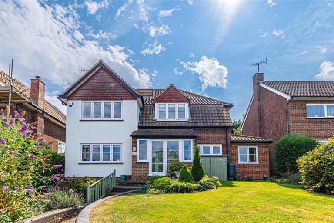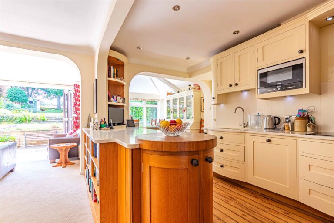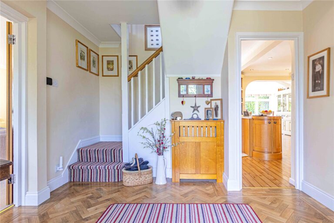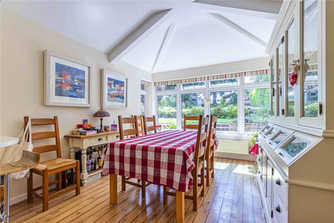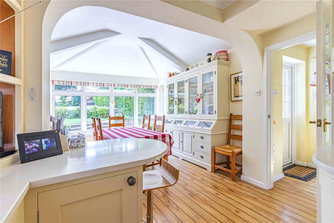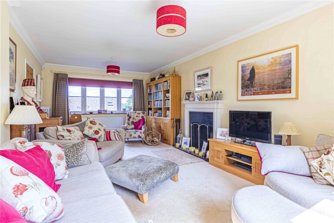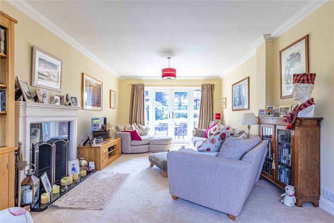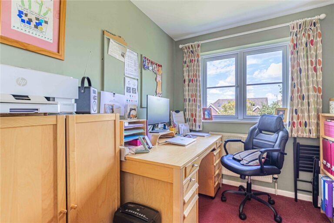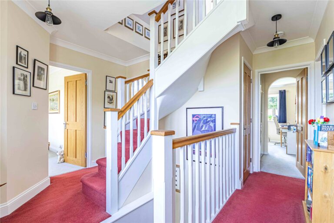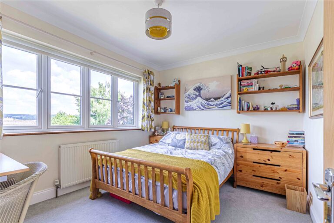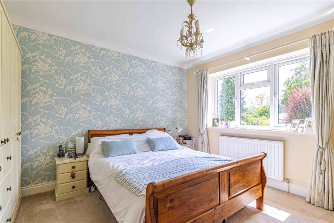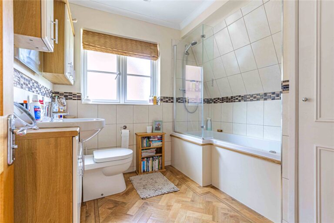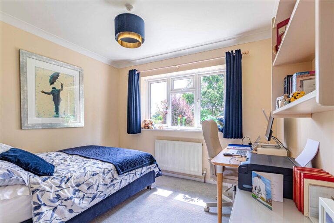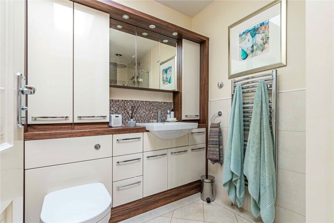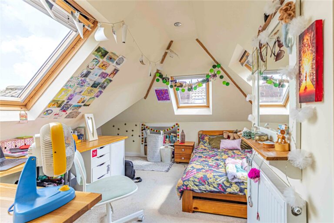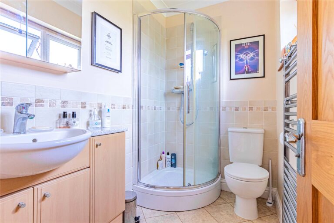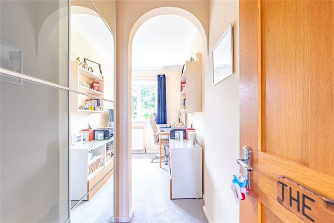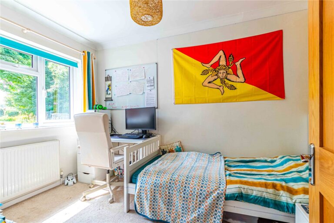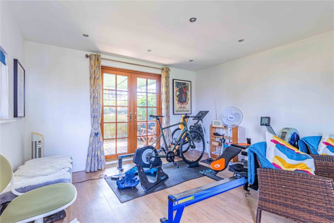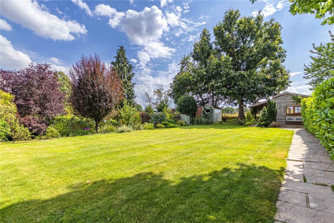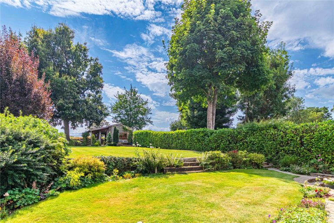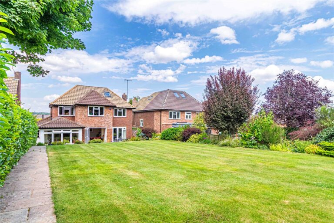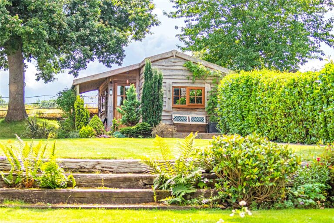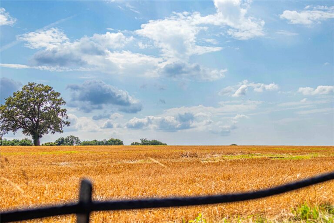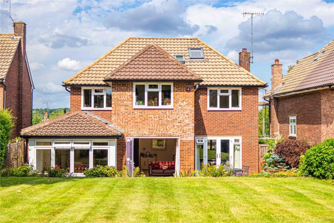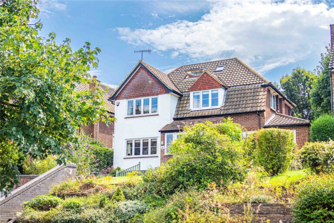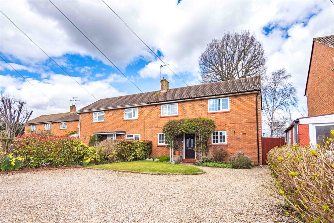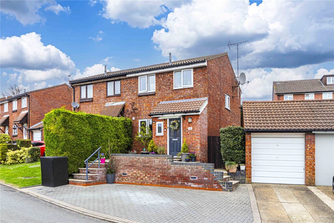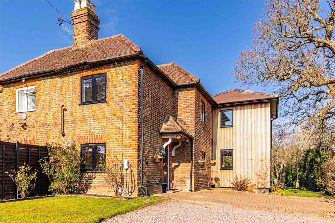Guide Price
£1,325,000
Upper Hall Park, Berkhamsted, HP4
Key features
- NO UPPER CHAIN
- FIVE BEDROOM DETACHED FAMILY HOME
- FORMAL SITTING ROOM
- OPEN PLAN KITCHEN/ DINING ROOM/ FAMILY ROOM
- UTILITY ROOM
- STUDY
- EN-SUITE TO MASTER
- TWO FURTHER SHOWER/BATHROOMS
- MATURE REAR GARDEN WITH LARGE GARDEN ROOM
- SINGLE GARAGE WITH OFF STREET PARKING FOR TWO
Full property description
CASTLES ESTATE AGENTS, WITH NO UPPER CHAIN, present a beautiful, Ready-to-Move-In Detached Home in Berkhamsted.
Step into this stunning detached home through an enclosed porch, perfect for coats and muddy wellies, leading to a spacious hall adorned with stylish parquet flooring.
The comfortable dual aspect lounge, featuring a pale colour palette, boasts a large window to the front and patio doors that open to the garden. A real feature open fireplace adds a touch of warmth and charm.
The large open plan kitchen/dining/living room is the heart of this home, with bi-fold doors opening to the garden. The kitchen is fully fitted with oak flooring, pale cream and solid oak wall and floor cabinets, off-white quartz worktops, and a neat breakfast bar. The dining area, bathed in natural light from wrap-around windows, offers a delightful space for family meals.
Practical and Stylish Downstairs Amenities include a fully fitted separate utility room with a door to the garden, a modern downstairs shower room, and a study to complete the downstairs accommodation.
Upstairs, you'll find four double bedrooms. The master bedroom features a large window and a spacious en suite shower room. The other three bedrooms are generous in size, and the modern family bathroom suite is finished in white. The loft has been converted into a large bedroom with three skylights and a separate storage room.
Outside, the private garden spans 0.2 acres and backs onto open fields, offering a serene and picturesque setting. The garden is mainly laid to lawn and screened by mature trees and hedging, with flower beds and a stone patio adding to its charm. A lovely wooden summer house, ideal as a gym or office, enhances the outdoor experience.
To the front, a beautifully maintained garden provides access to the garage and parking space for two cars.
This exquisite home in Berkhamsted offers a perfect blend of style, comfort, and practicality, making it an ideal choice for families looking to move in immediately. Don’t miss the opportunity to make this dream home yours!
Interested in this property?
Why not speak to us about it? Our property experts can give you a hand with booking a viewing, making an offer or just talking about the details of the local area.
Struggling to sell your property?
Find out the value of your property and learn how to unlock more with a free valuation from your local experts. Then get ready to sell.
Book a valuationGet in touch
Castles, Berkhamsted
- 148 High Street, Berkhamsted, Hertfordshire, HP4 3AT
- 01442 865252
- berkhamsted@castlesestateagents.co.uk
What's nearby?
Use one of our helpful calculators
Mortgage calculator
Stamp duty calculator
