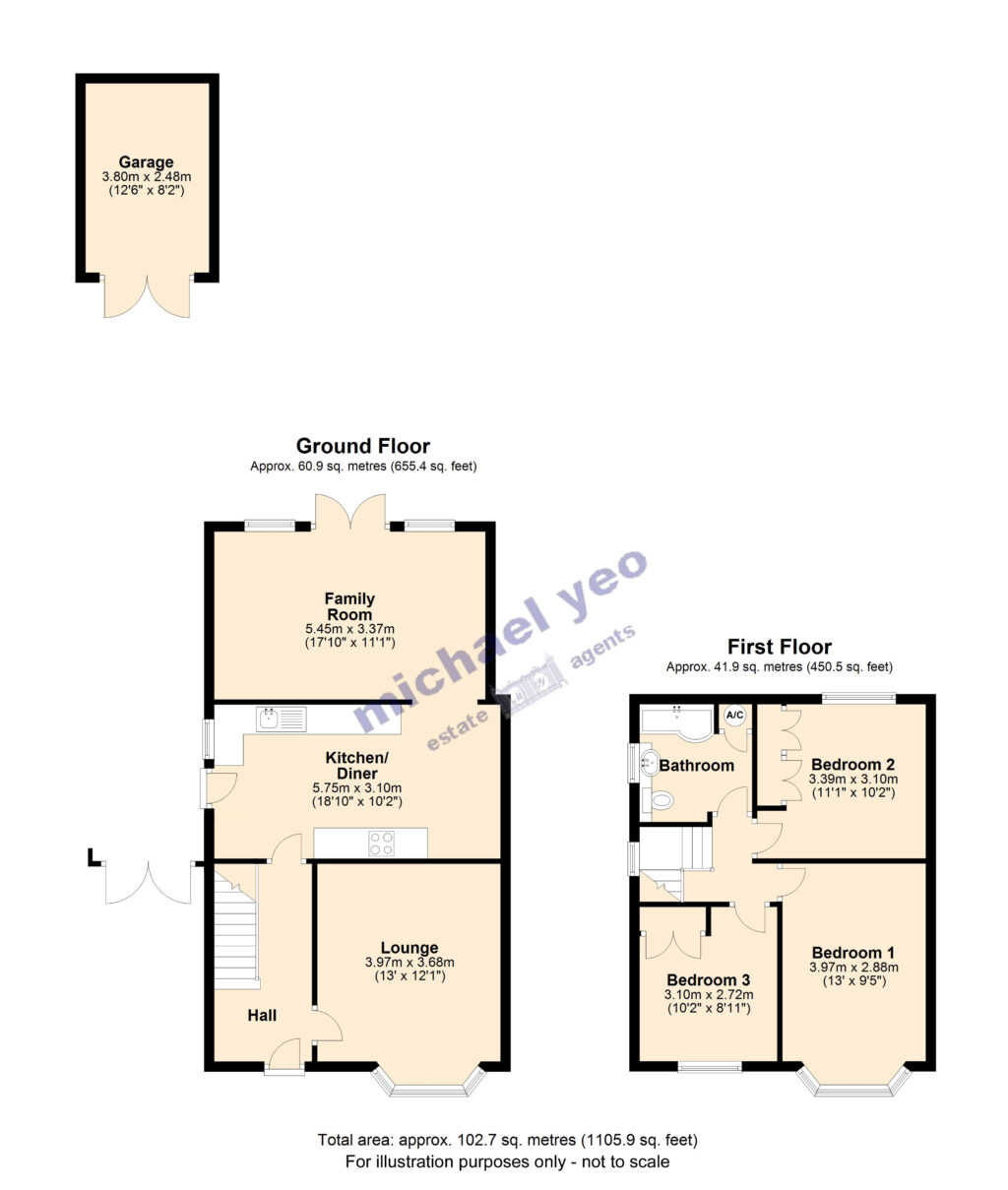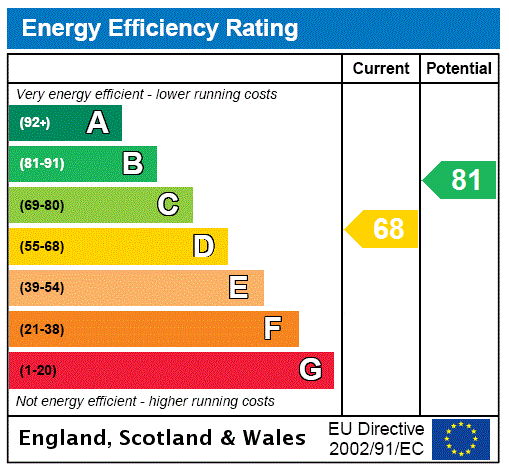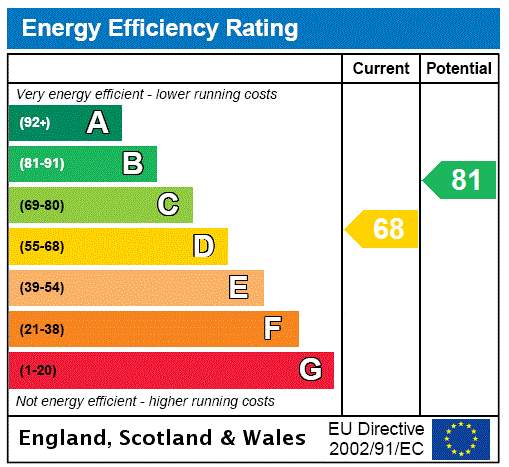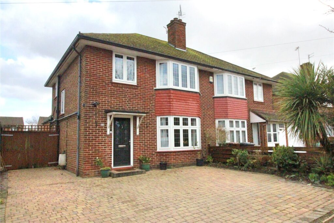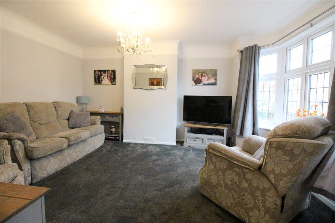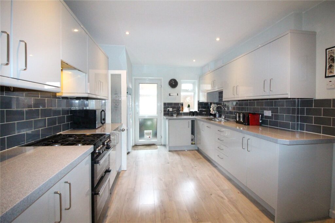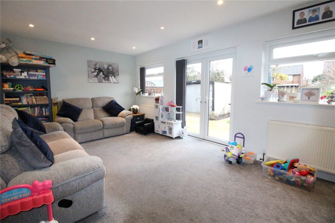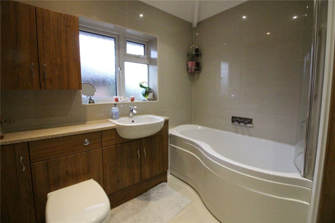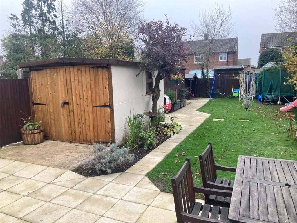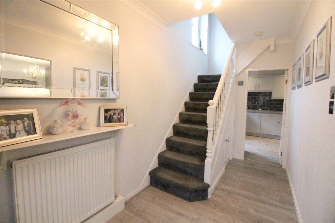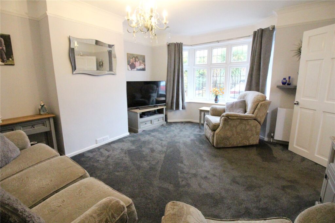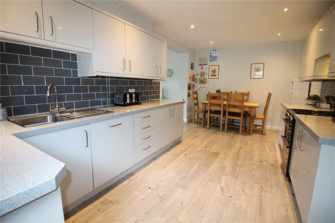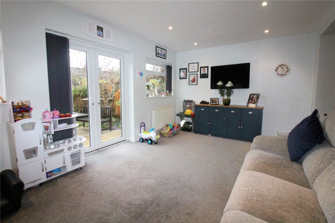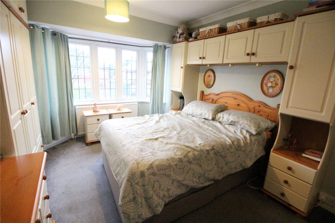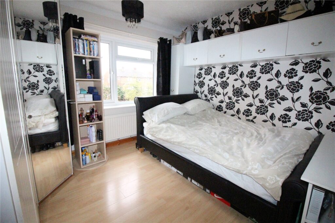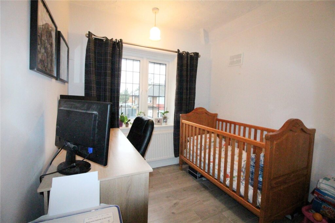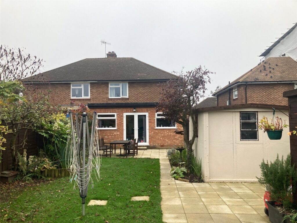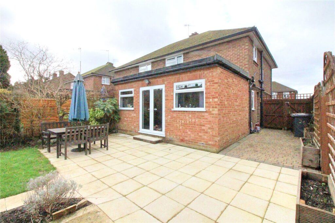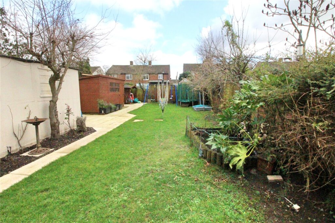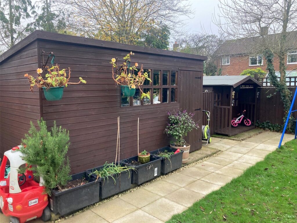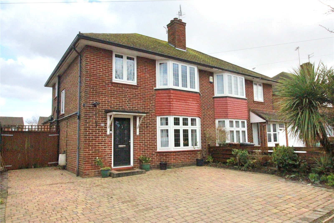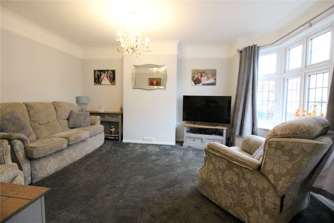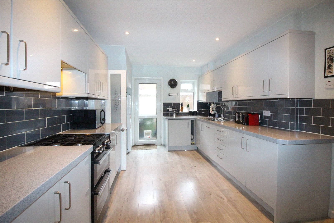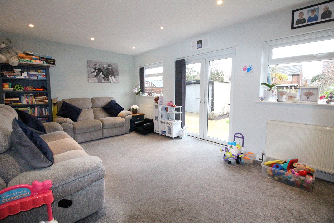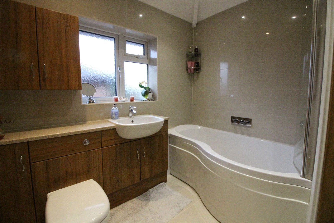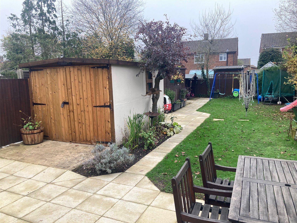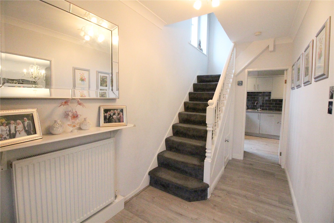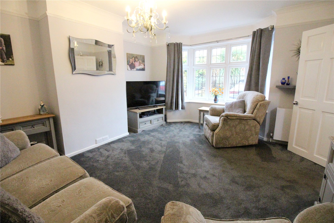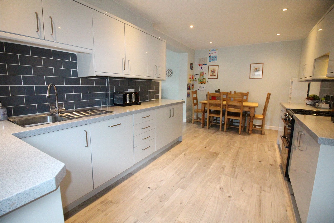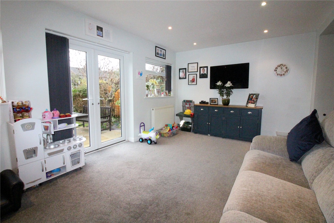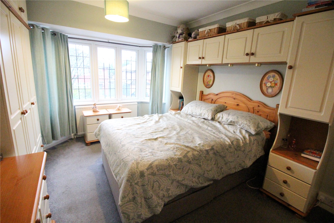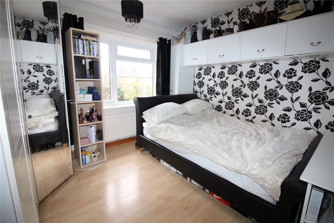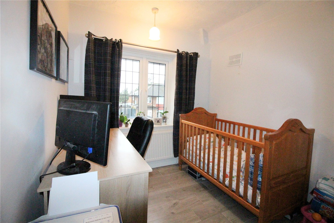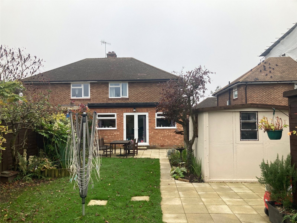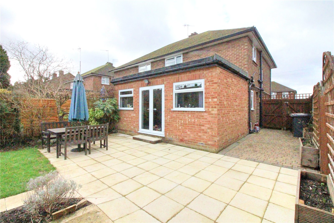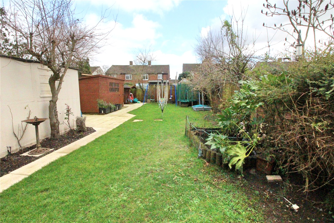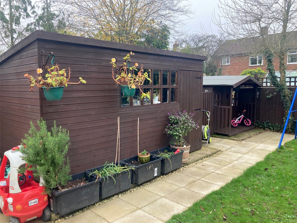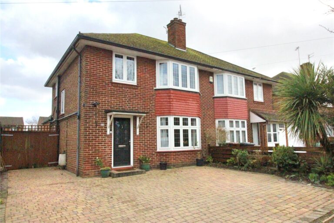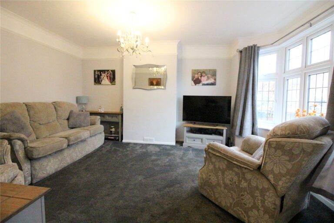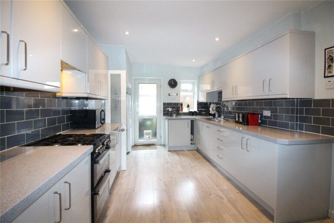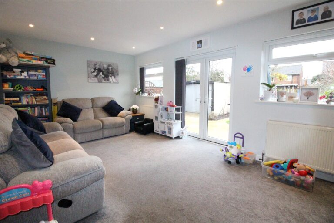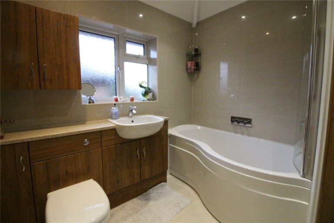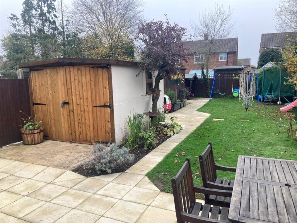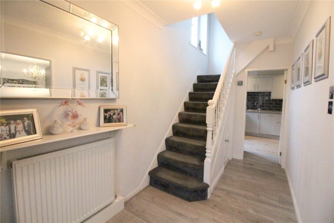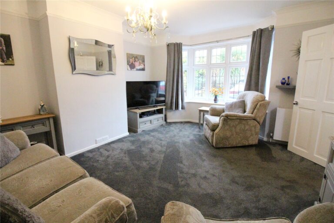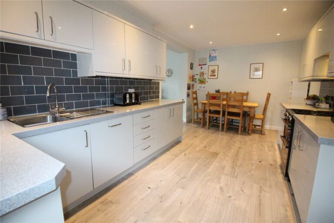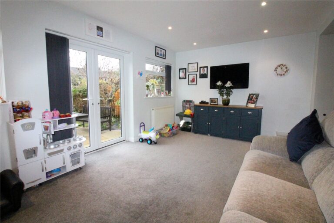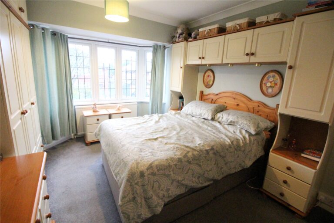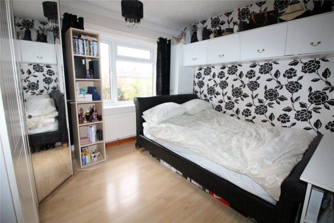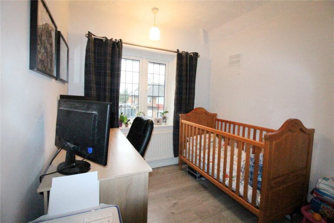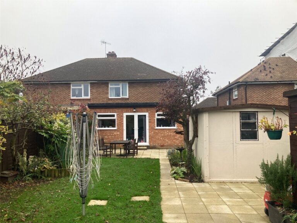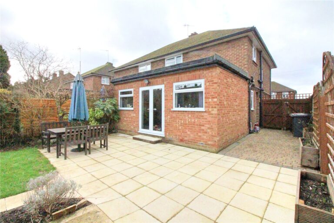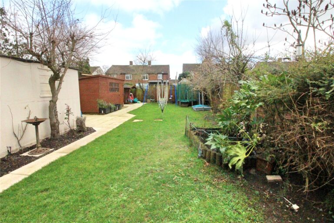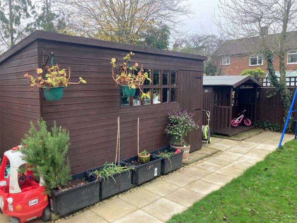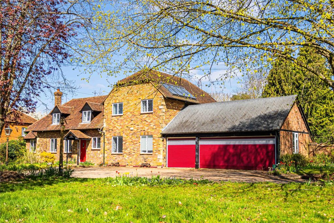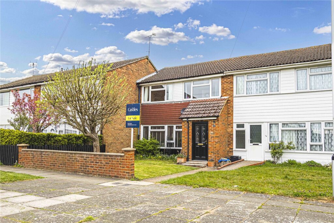Asking Price
£675,000
Thornbury Gardens, Borehamwood, WD6
Key features
- Extended semi detached house
- Three bedrooms
- Two reception rooms
- Fitted kitchen/diner
- Modern bathroom
- Gas central heating
- Good size rear garden
- Off street parking
- Sought after location
- Viewing highly recommended
Full property description
Michael Yeo Estate Agents are pleased to offer this beautifully presented extended semi detached family home situated on a sought after residential road on the south side of Borehamwood, conveniently located for local schools including Yavneh College, a secondary shopping parade and within easy reach of the town centre and mainline station. This property comprises three bedrooms, two generous reception rooms, modern fitted kitchen/diner and a modern bathroom, complemented by gas central heating and double glazing throughout. Also benefiting from a good size rear garden, ample off street parking on the front and side driveway, a garage facility and offering further potential to extend (Subject to the necessary consents). An early viewing of this fine home is highly recommended to avoid disappointment.
EPC rating: D
Entrance Hall
Accessed via part glazed entrance door. Wood laminate flooring, radiator, stairs to first floor with storage cupboard under.
Lounge
Radiator and angled bay window to front aspect.
Kitchen Dining Room
Fitted in a matching range of wall and base units with ample worksurfaces. Inset stainless steel sink and drainer unit with mixer tap, space for cooker with integrated extractor above, integrated washing machine and dishwasher,space for larder fridge. Complementary tiling, ceiling downlighters, wood laminate flooring, concealed gas boiler, window to side aspect and door out to side. Open plan to:
Family room
Two radiators, ceiling downlighters, twin windows and french doors out to rear garden.
Landing
Access to loft space and obscured window to side.
Bedroom 1
Radiator and angled bay window to front aspect.
Bedroom 2
Fitted wardrobes, wood laminate flooring, radiator and window to rear aspect.
Bedroom 3
Built in wardrobe, wood laminate flooring, radiator and window to front aspect.
Bathroom
Fully tiled with a modern white suite comprising a panelled bath with shower over and a vanitory unit incorporating a wash hand basin and WC with concealed cistern. Heated towel rail, electric underfloor heating, ceiling downlighters and obscured window to side.
Garden
Paved patio area leading to remainder mainly laid to lawn with large timber shed to rear and access to garage facility. All enclosed by timber panel fencing with gated access to side.
Parking
Ample off street parking on a block paved front driveway that extends down the side through double gates to a small garage facility in rear garden.
Interested in this property?
Why not speak to us about it? Our property experts can give you a hand with booking a viewing, making an offer or just talking about the details of the local area.
Struggling to sell your property?
Find out the value of your property and learn how to unlock more with a free valuation from your local experts. Then get ready to sell.
Book a valuationGet in touch
Castles, Bushey Heath
- 62 - 64 High Road, Bushey, Hertfordshire, WD23 1GG
- 020 8950 2551
- bushey@castlesestateagents.co.uk
What's nearby?
Use one of our helpful calculators
Mortgage calculator
Stamp duty calculator
