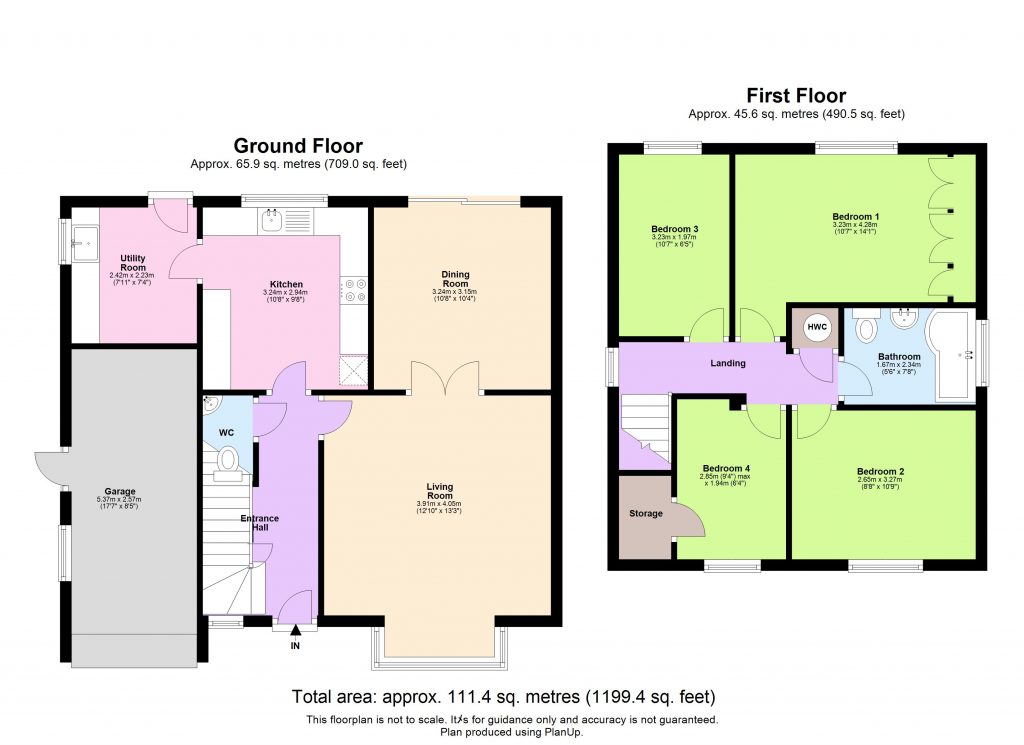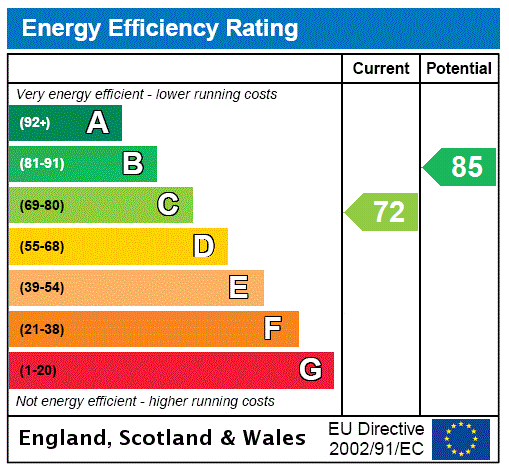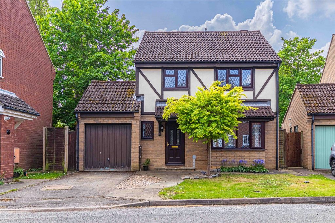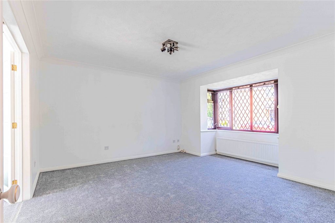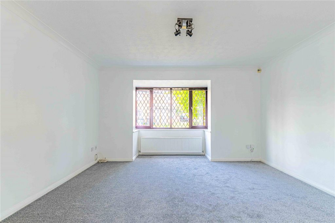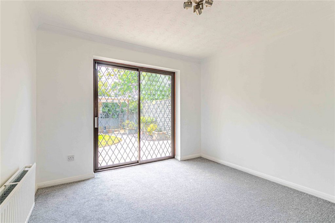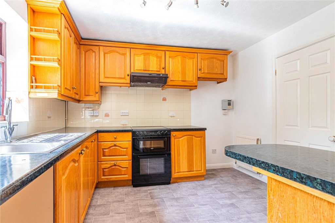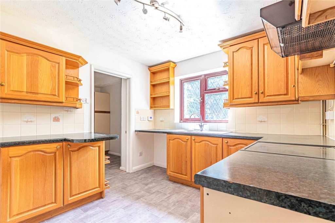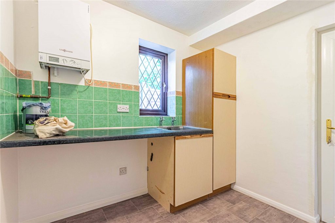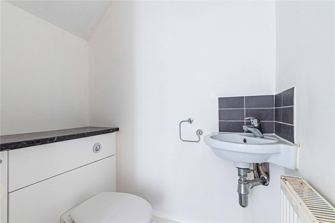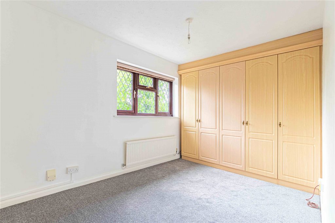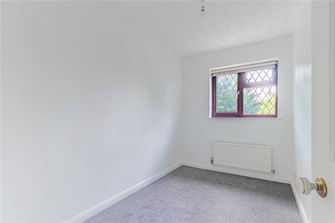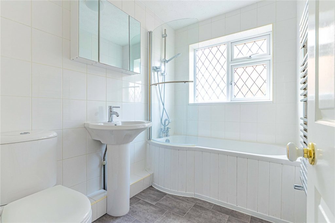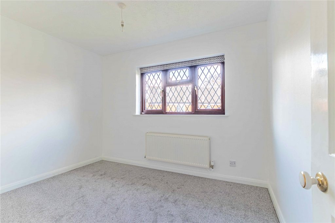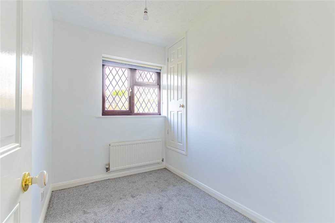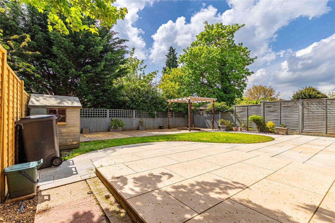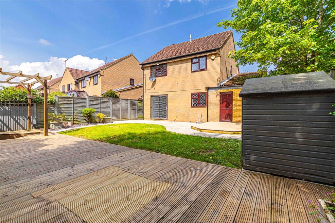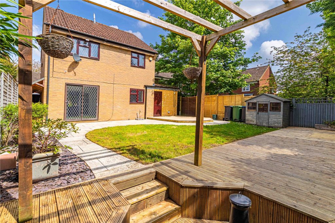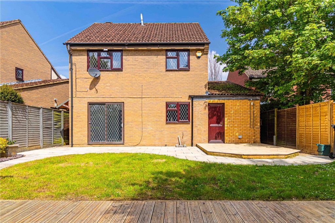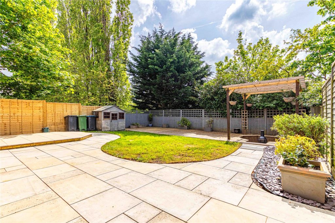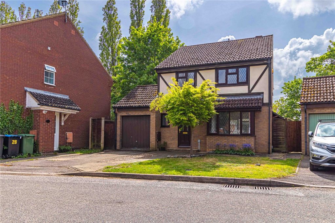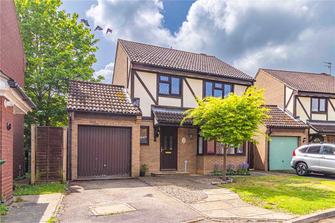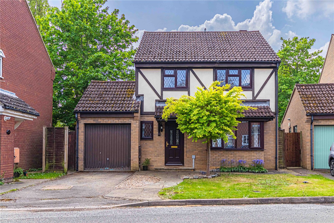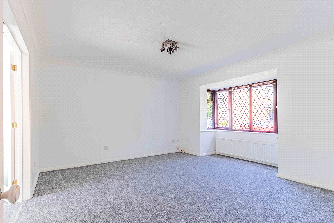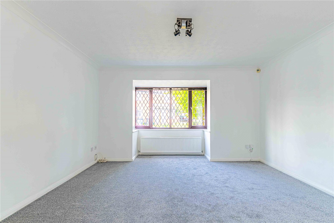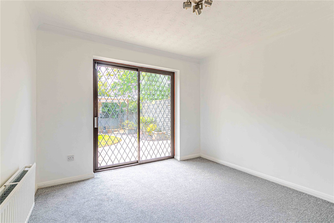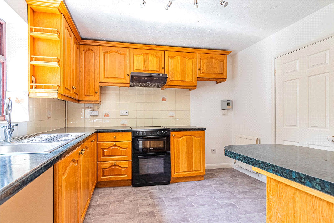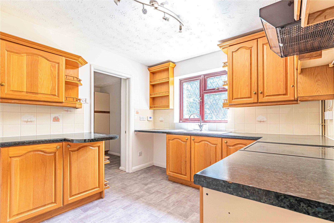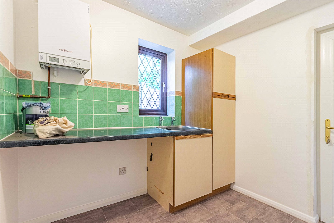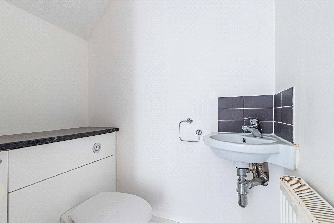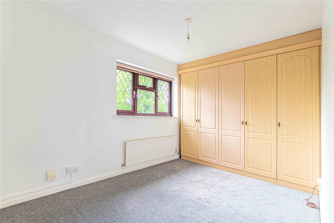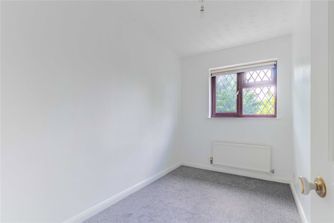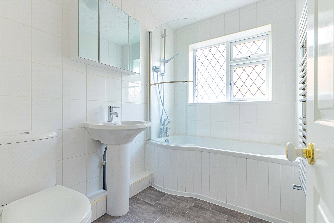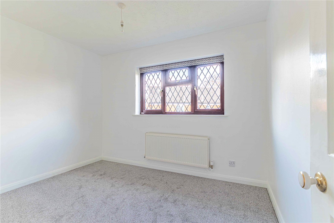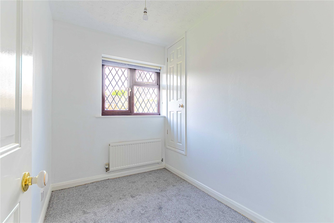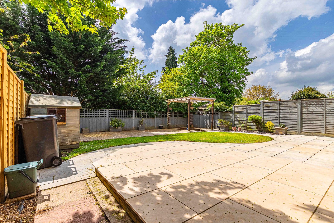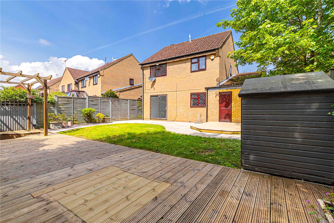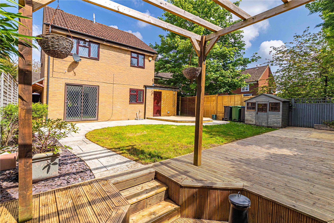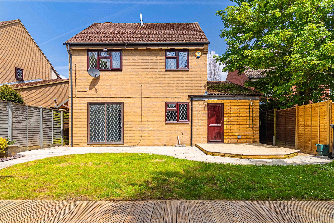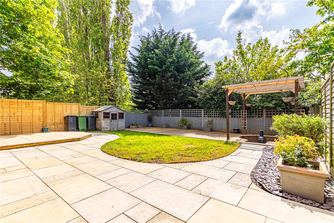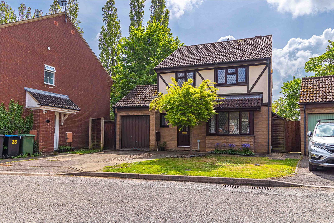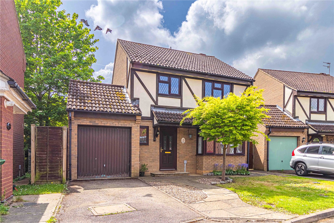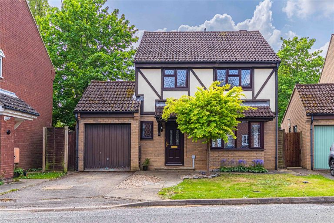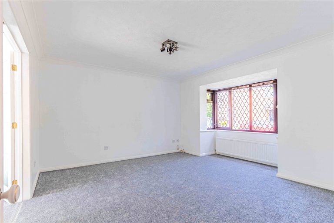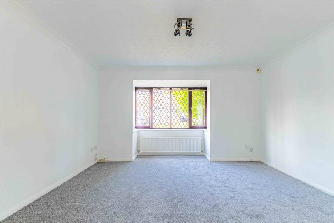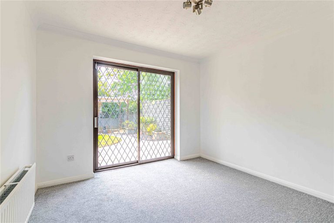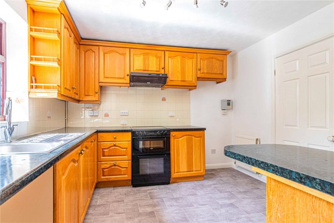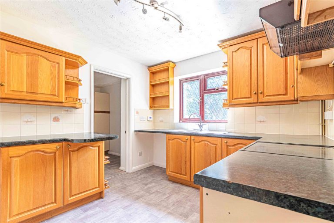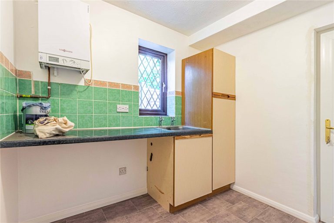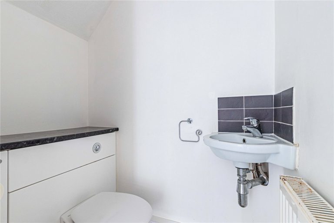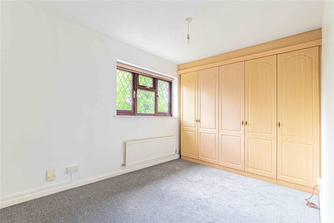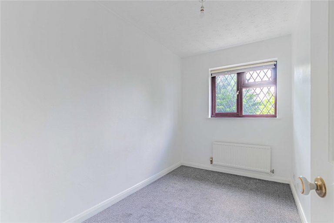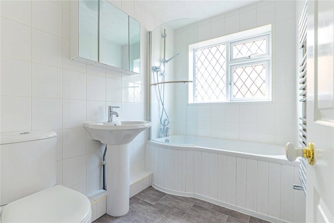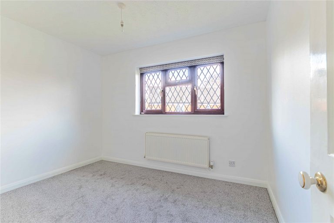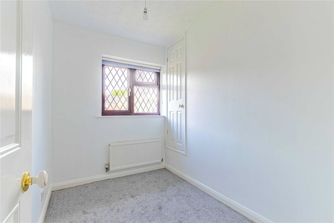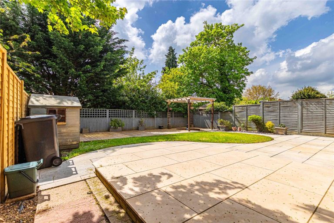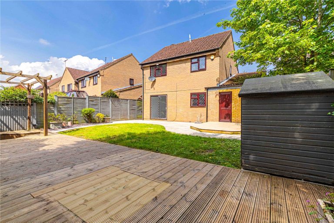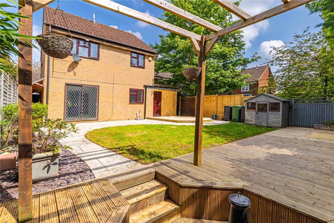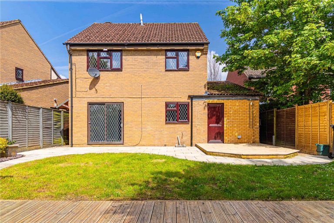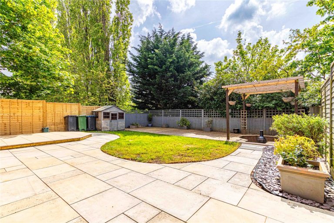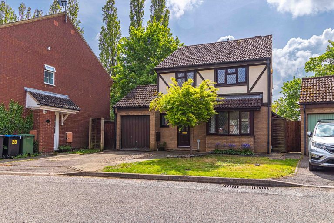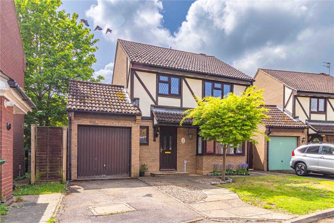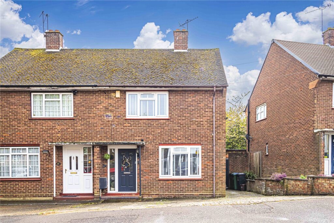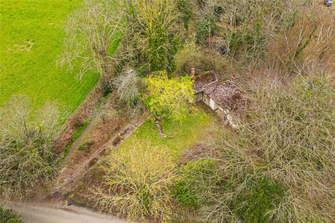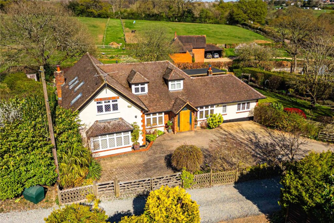Asking Price
£500,000
The Coltsfoot, Chaulden, HP1
Key features
- Chain Free
- Quiet Cul-De-Sac Location
- Modern Décor Condition
- 4 Bedrooms
- Detached
- Large Rear Garden
- Close to local amenities
- Driveway & Garage
Full property description
Castles are pleased to present your next family home. A very well sized 4 bedroom, detached property with all the space a modern family could require.
Looking to the front of the property you can see a beautiful curb appeal in its mock Tudor style consisting of a mixture of wood battening, rendered frontage contrasting its modern brickwork with a large bay window taking pride of place. With access to the attached garage and skyline above you can see potential to convert and/or extend STPP.
The front door opens into a reception hall with a cloakroom and stairs to the first floor. Extending the depth of the house, we turn right to a substantially proportioned lounge enjoying a large bay window letting in lots of natural light making the space particularly bright and airy. Internal French doors open into the generous dining room and sliding doors to open the house up in the spring and summer months, the perfect place to sit down and enjoy a meal at the end of a long day or to host for your family and friends.
Parallel is the kitchen with ample cabinet storage with wooden frontage and a contrasting grey slate floor. Through to our utility room, a must have for a hustling and bustling family overlooking a beautiful rear garden.
The garden itself gives a breath of fresh air being both big and beautiful. A modern curved patio elegantly resting to a lawned area and setting across to a sunken seating area where we can host an open fire near the BBQ section of the decking area and toast those delicious marshmallows. Running back to the hallway we find a downstairs cloakroom.
Our first floor boasts 4 bedrooms. 2 substantial doubles and 2 well sized single bedrooms and a modern white family bathroom.
Convenient for the mainline railway station providing a fast and frequent service to London Euston. Walking distance to Boxmoor Village which has a range of shopping facilities and amenities, including the village hall and playhouse, restaurants, public houses and leisure centre. The numerous moors provide beautiful open spaces with a cricket pitch and the Grand Union Canal and River Bulbourne running through.
Interested in this property?
Why not speak to us about it? Our property experts can give you a hand with booking a viewing, making an offer or just talking about the details of the local area.
Struggling to sell your property?
Find out the value of your property and learn how to unlock more with a free valuation from your local experts. Then get ready to sell.
Book a valuationGet in touch
Castles, Boxmoor
- 33 St Johns Road, Hemel Hempstead, Hertfordshire, HP1 1QQ
- 01442 233345
- boxmoor@castlesestateagents.co.uk
What's nearby?
Use one of our helpful calculators
Mortgage calculator
Stamp duty calculator
