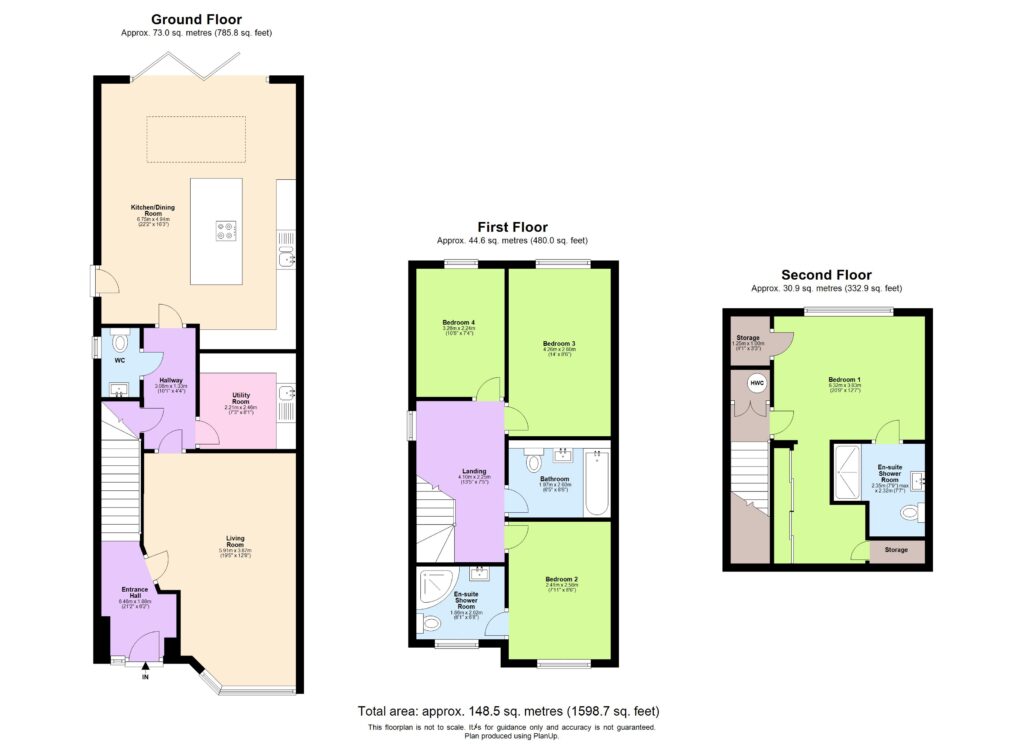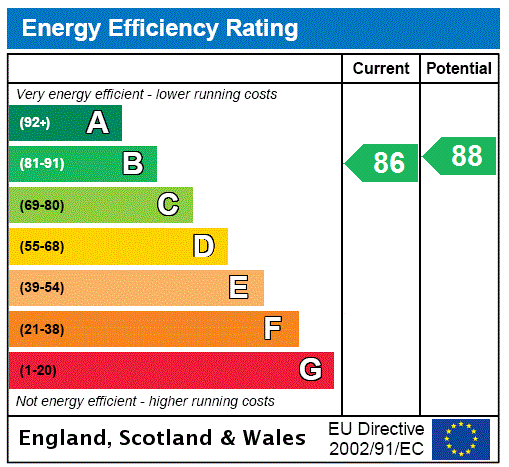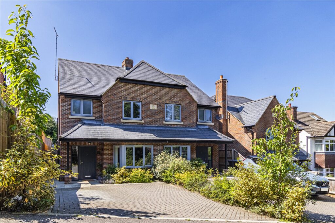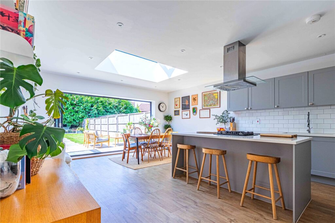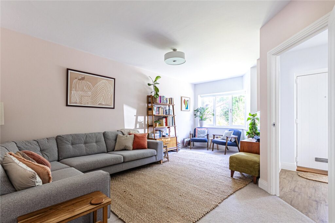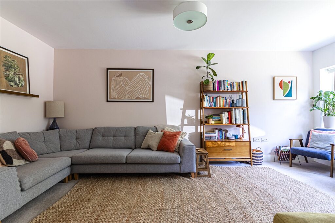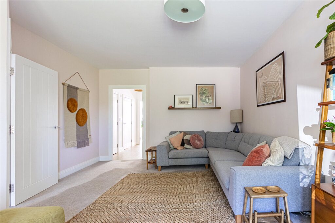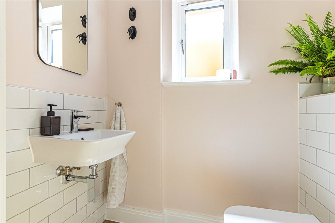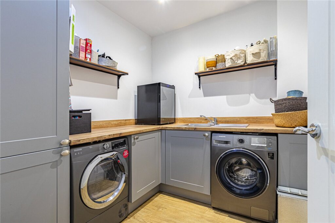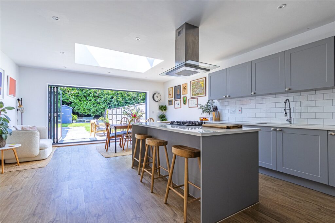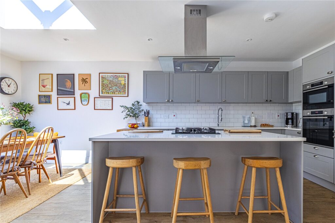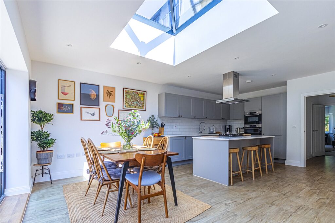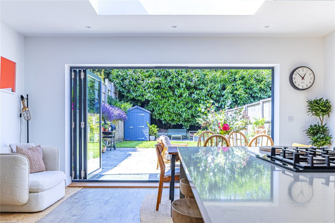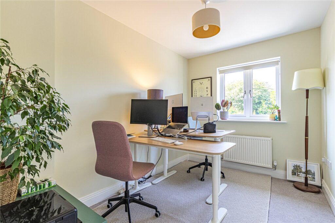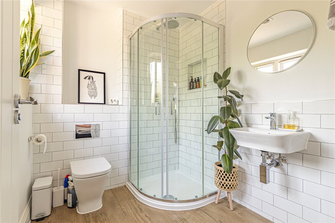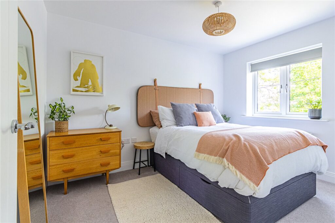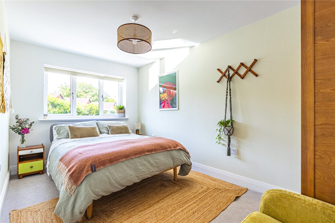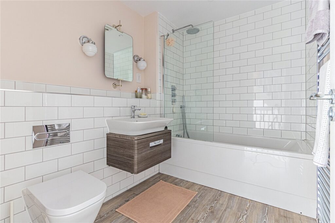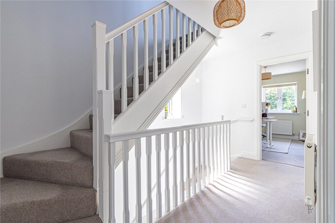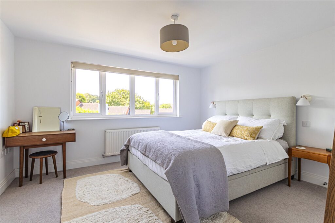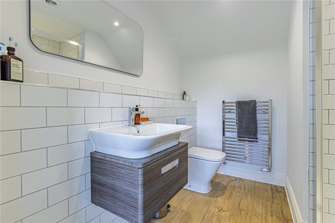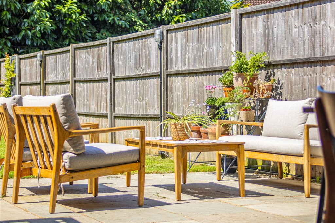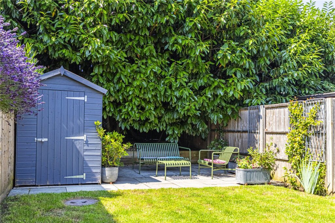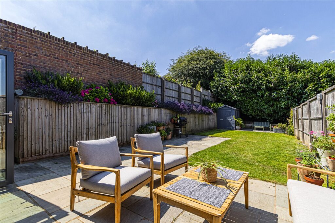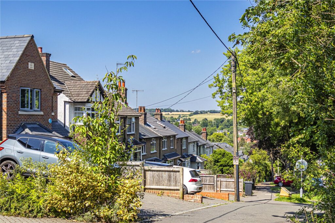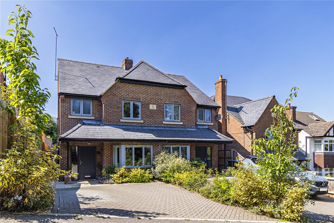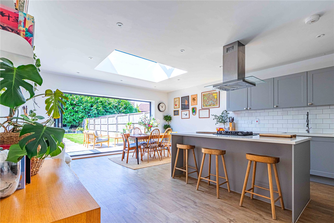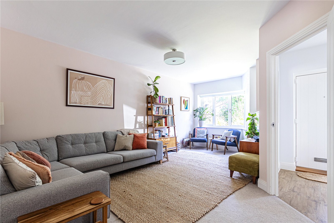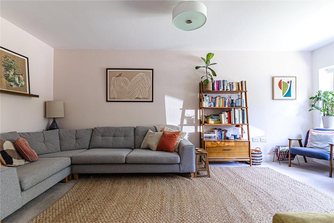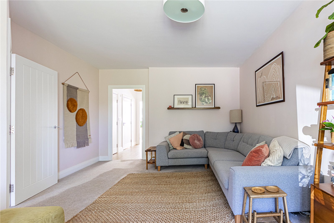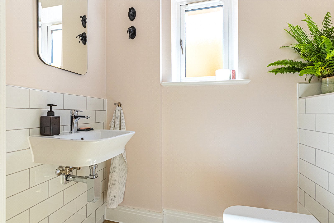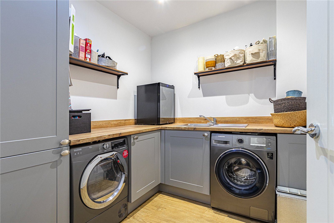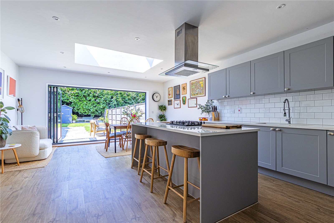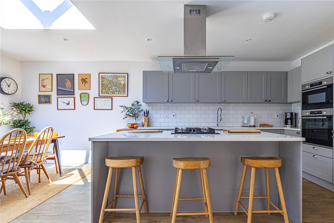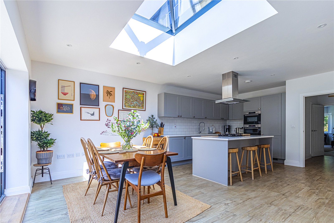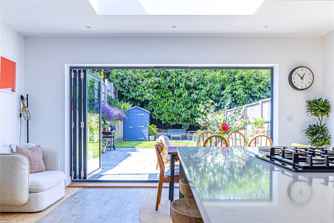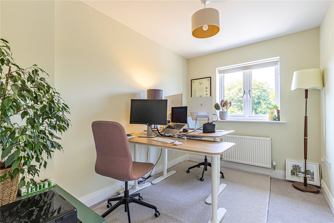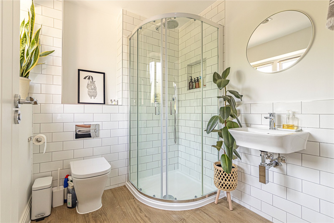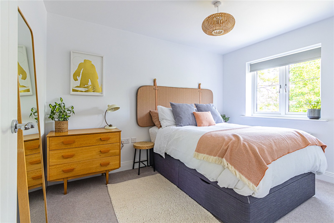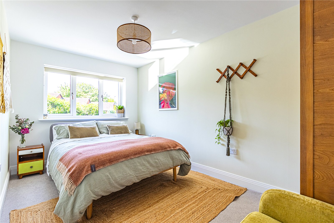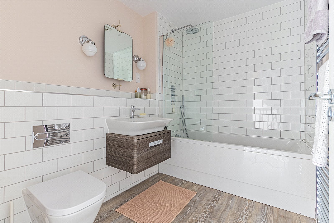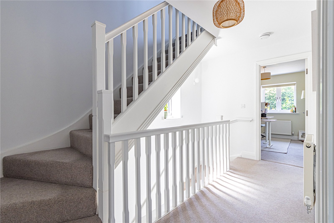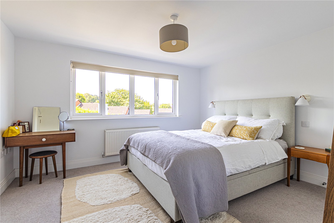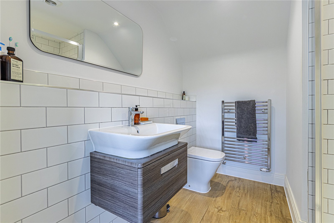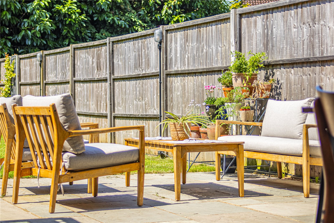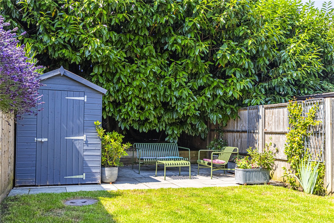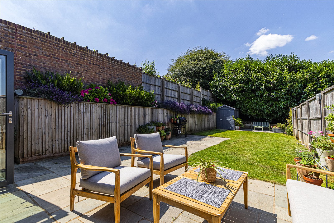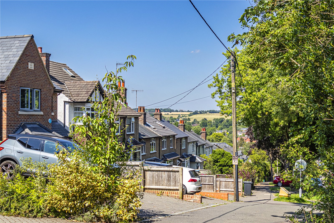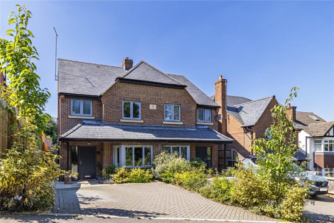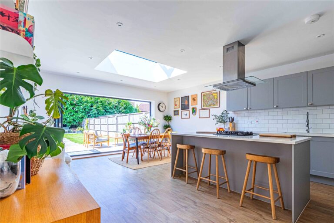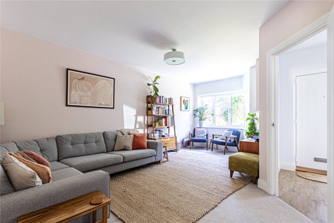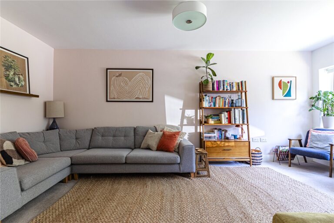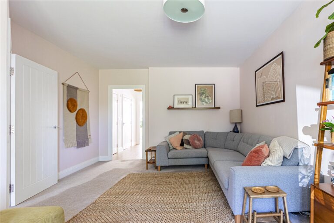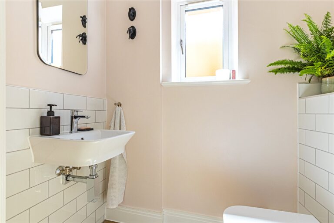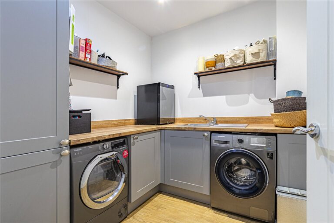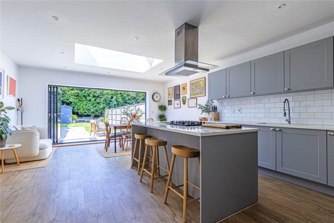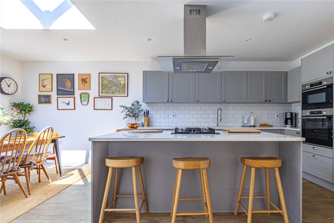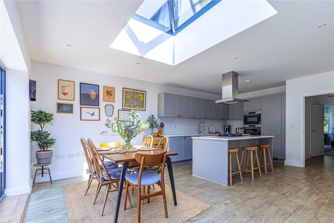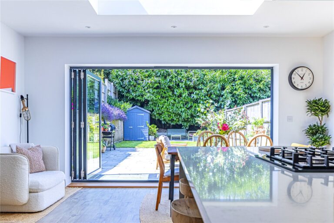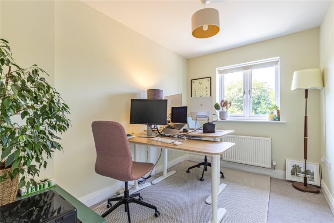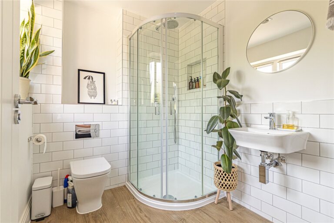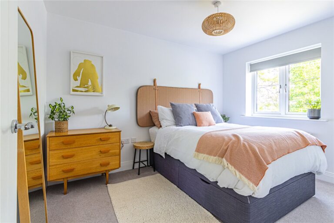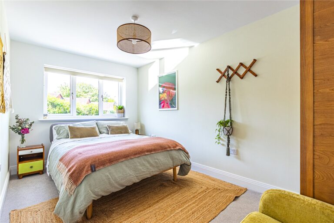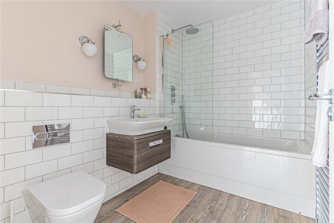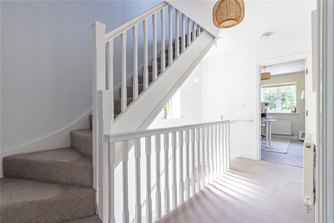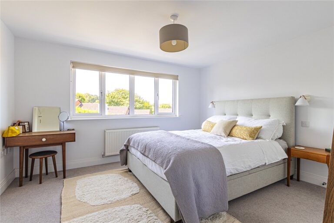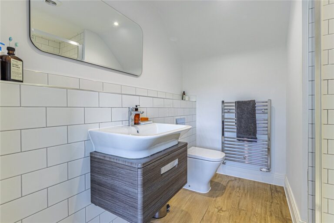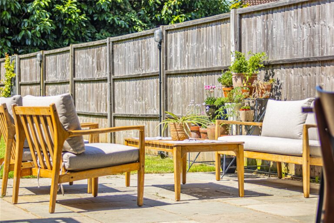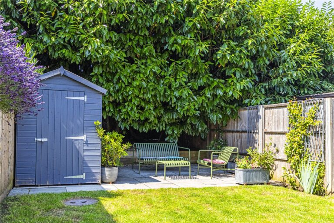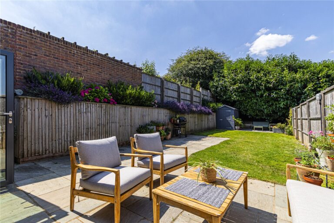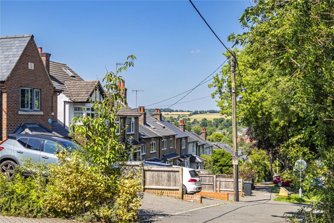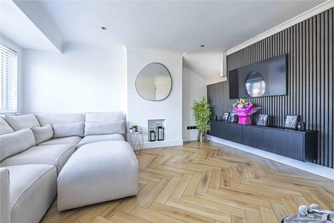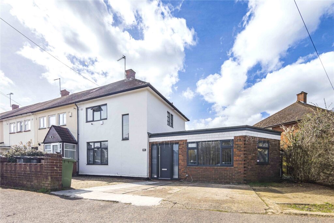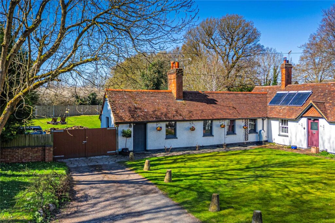OIEO
£975,000
Swing Gate Lane, Berkhamsted, HP4
Key features
- FOUR BEDROOM SEMI-DETACHED FAMILY HOME
- BUILT IN 2019
- FEATURE OPEN PLAN KITCHEN/DINING ROOM
- FORMAL SITTING ROOM
- MASTER BEDROOM WITH EN-SUITE
- THREE FURTHER DOUBLE BEDROOMS
- GUEST BEDROOM WITH EN-SUITE
- OFF ROAD PARKING WITH DRIVEWAY FOR TWO CARS
Full property description
CASTLES ESTATE AGENTS welcome you to this stunning semi-detached family home in the charming town of Berkhamsted. Built in 2019, this delightful property offers a perfect blend of modern design and comfortable living, ideal for family life.
Enter through the spacious hallway into a bright and airy living room, featuring a large window that floods the space with natural light. The room's pale colour palette enhances its serene and inviting atmosphere.
The heart of this home is the beautifully designed open-plan kitchen/diner. This area boasts wood effect flooring throughout, with elegant dove grey cabinets and contrasting off-white quartz worktops. The tiled splashbacks add a touch of sophistication, while a feature skylight and bi-fold doors open up to the garden, creating a seamless indoor-outdoor living experience. The stylish kitchen is dominated by an island/breakfast bar, perfect for casual dining and entertaining. Completing the downstairs accommodation is a separate fitted utility room and a convenient cloakroom.
Upstairs, you'll find three double bedrooms, all with large windows and decorated in calming pale tones. The second bedroom benefits from a modern en-suite shower room, adding a touch of luxury for guests or family members. A crisp white family bathroom serves the other bedrooms, ensuring ample convenience for the whole family.
Stairs lead to the second floor, where the master suite awaits. This private retreat features fitted wardrobes and a large window that brings in plenty of natural light. The modern white en-suite bathroom adds a final touch of luxury to this beautiful home.
The spacious landscaped rear garden is laid to lawn, with two stone patio areas perfect for outdoor dining and relaxation. To the front of the property, there is private driveway parking for two cars, providing ample space for family and guests.
This perfect semi-detached family home in Berkhamsted is designed to offer a harmonious blend of style, comfort, and practicality, making it an ideal choice for modern family living.
Interested in this property?
Why not speak to us about it? Our property experts can give you a hand with booking a viewing, making an offer or just talking about the details of the local area.
Struggling to sell your property?
Find out the value of your property and learn how to unlock more with a free valuation from your local experts. Then get ready to sell.
Book a valuationGet in touch
Castles, Berkhamsted
- 148 High Street, Berkhamsted, Hertfordshire, HP4 3AT
- 01442 865252
- berkhamsted@castlesestateagents.co.uk
What's nearby?
Use one of our helpful calculators
Mortgage calculator
Stamp duty calculator
