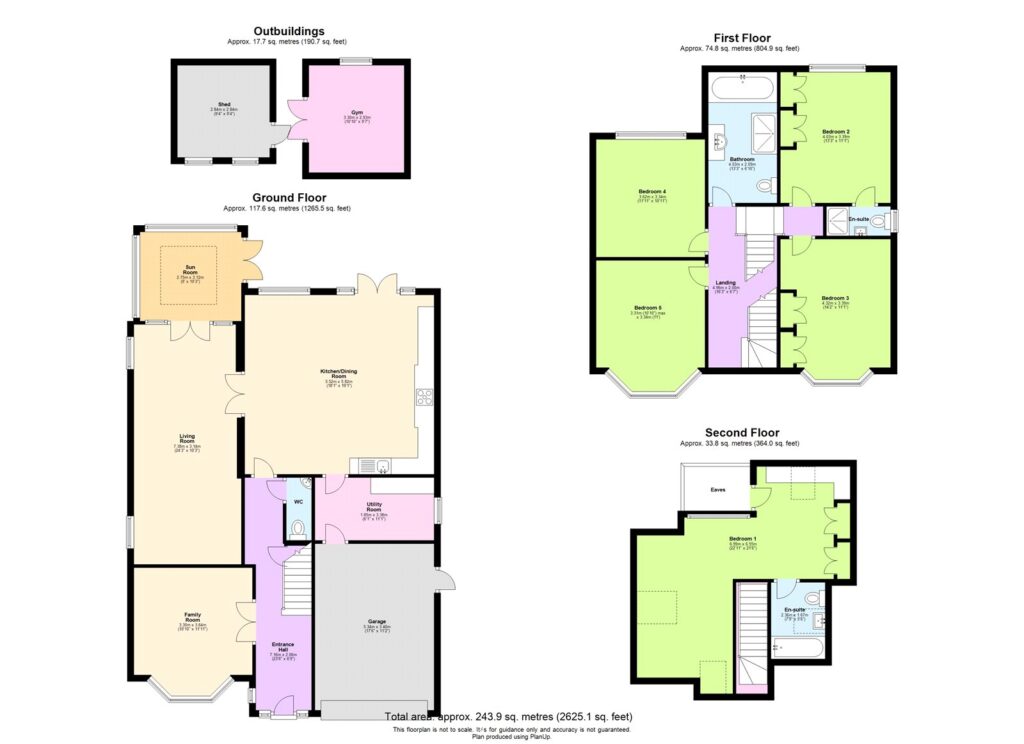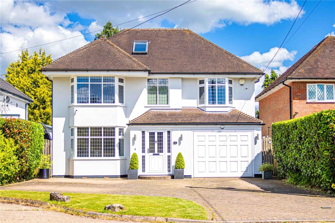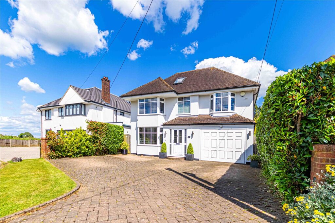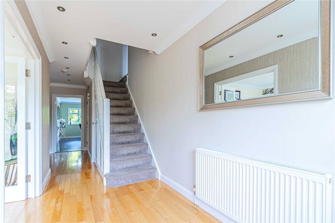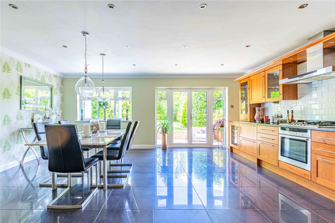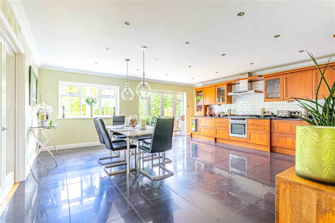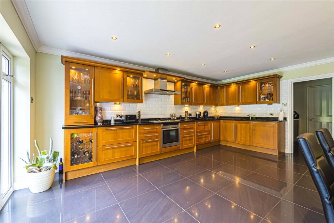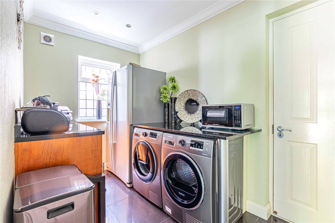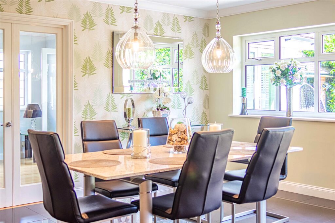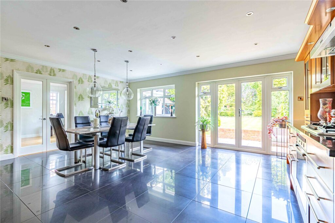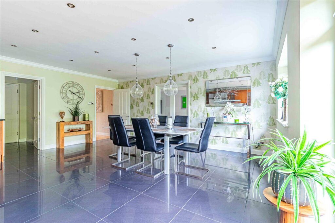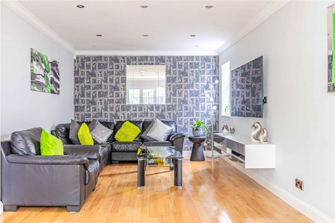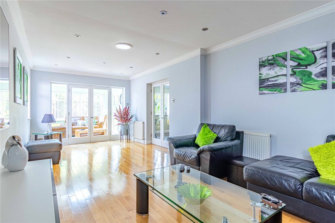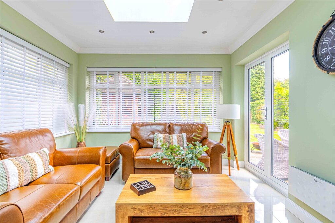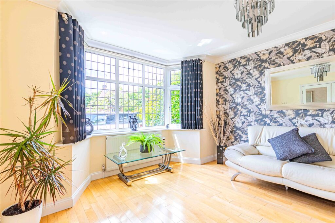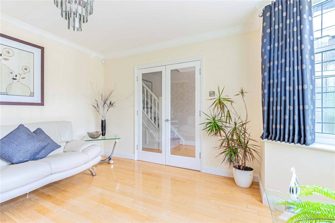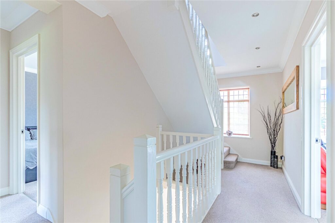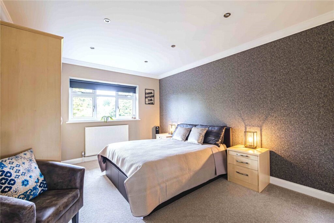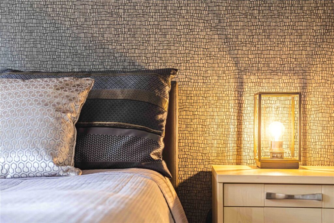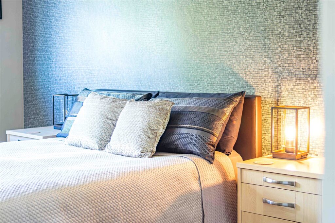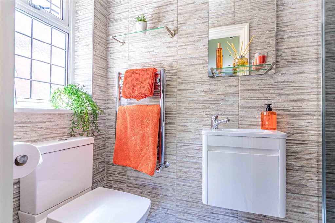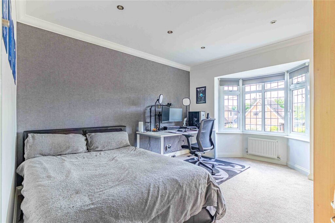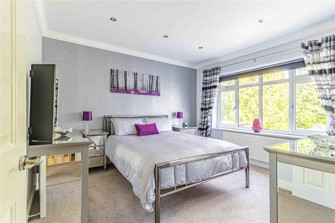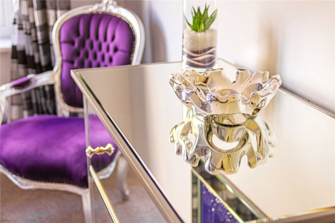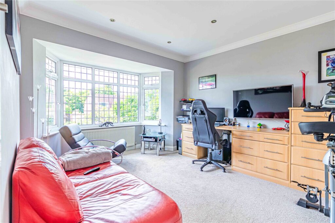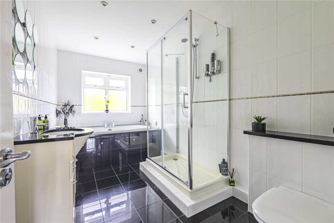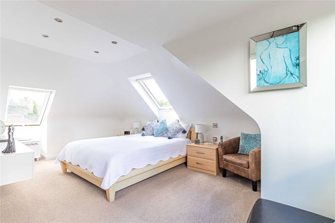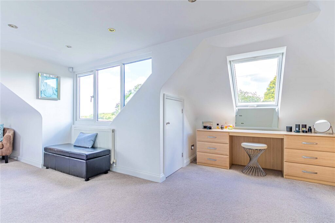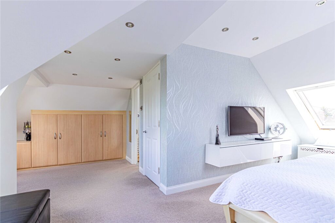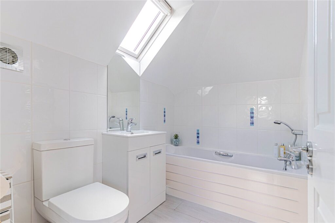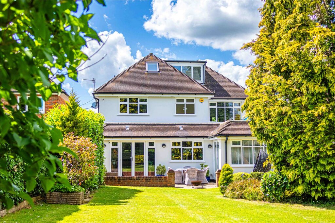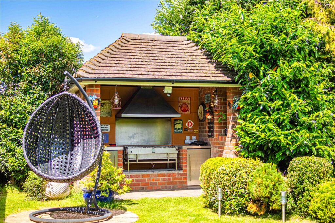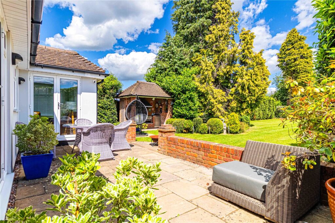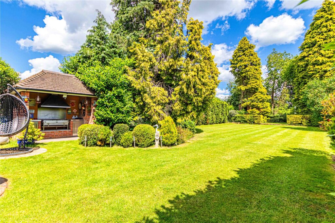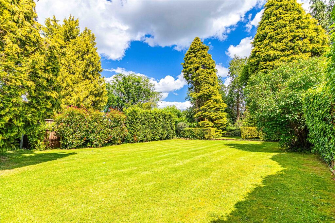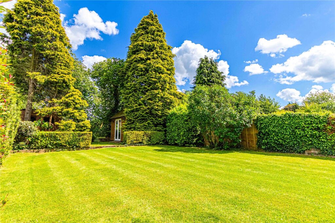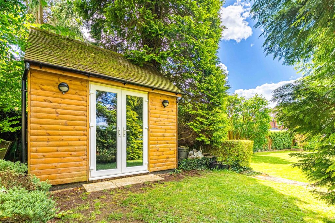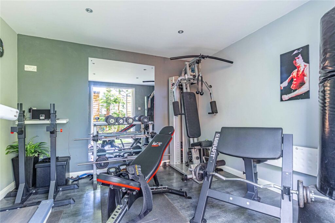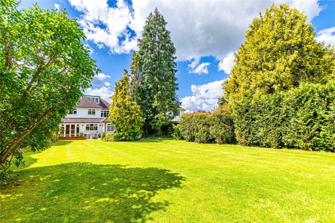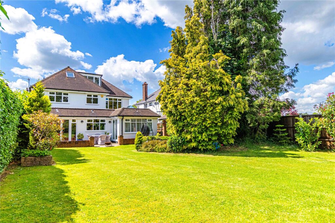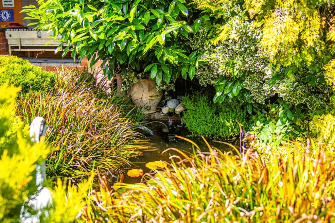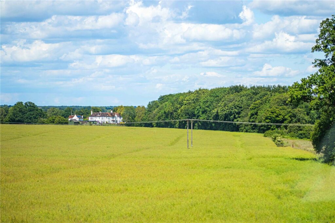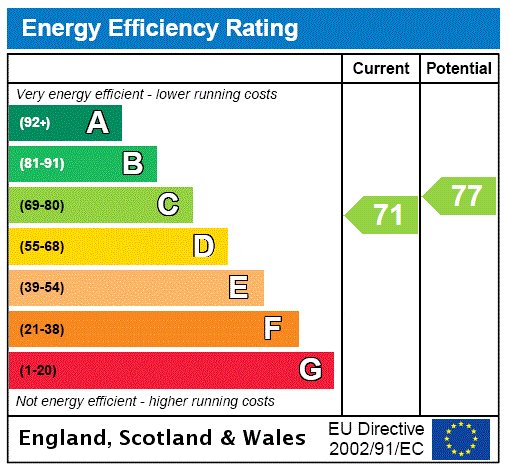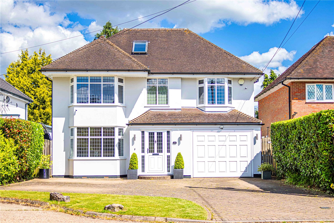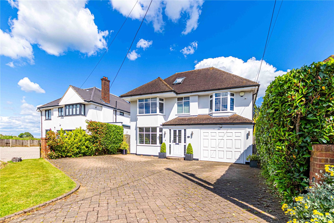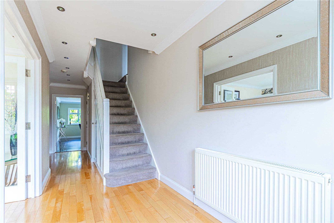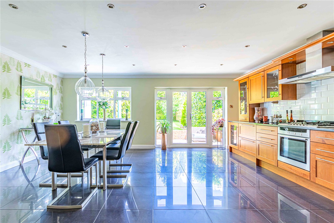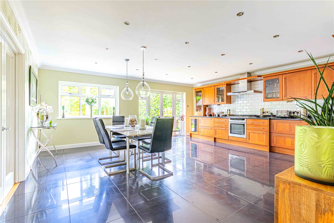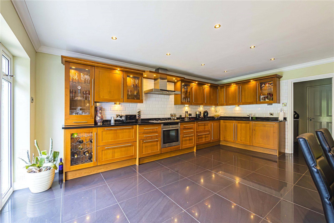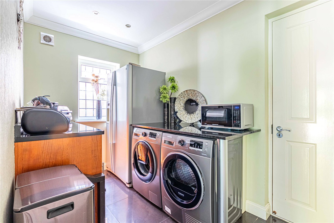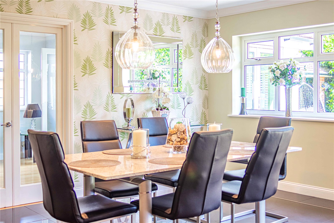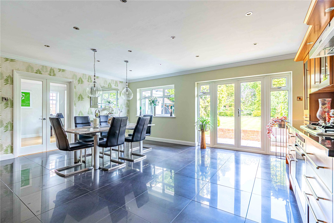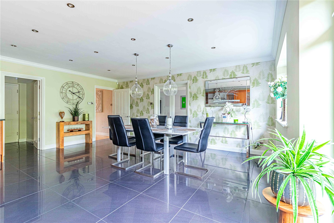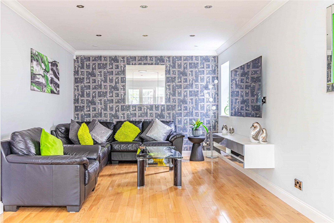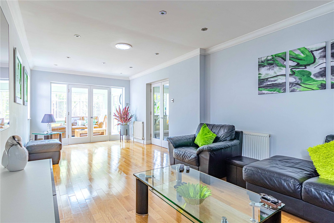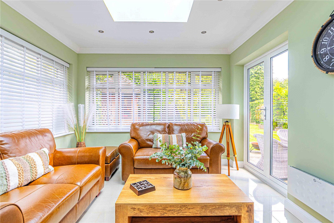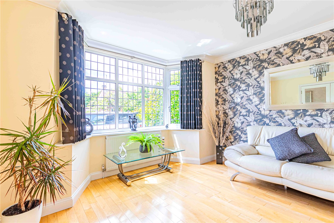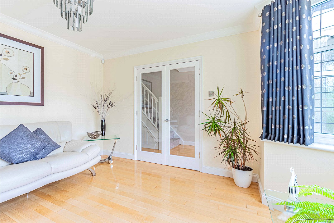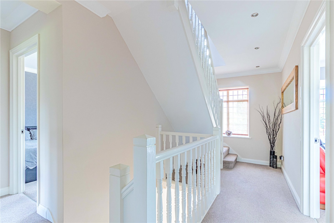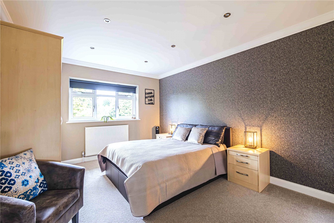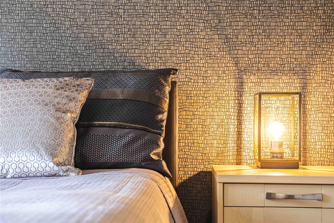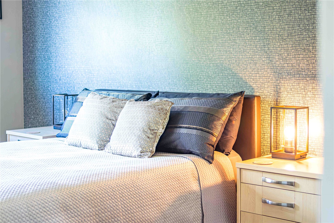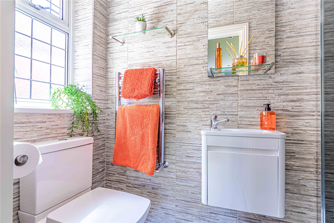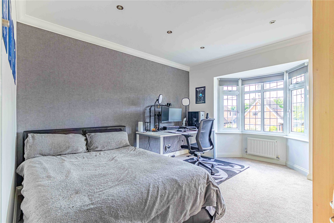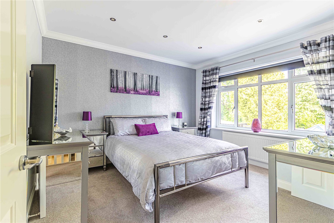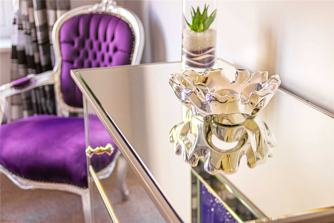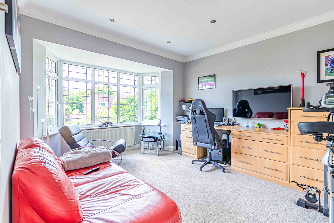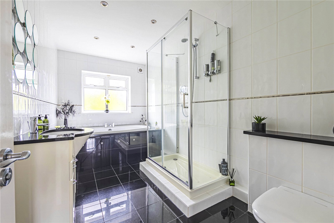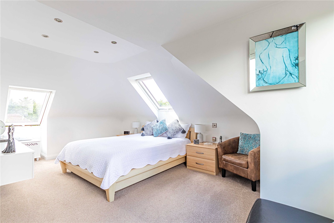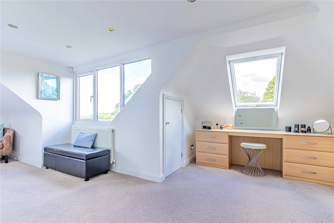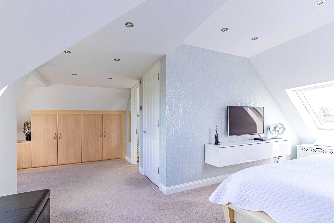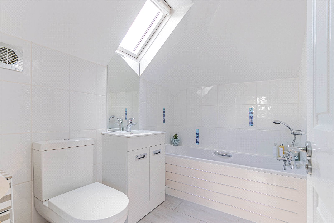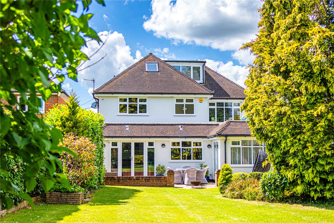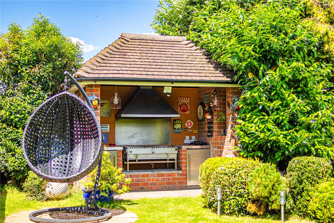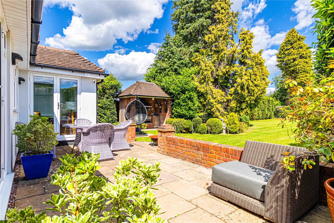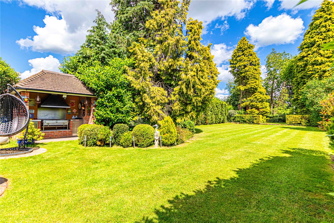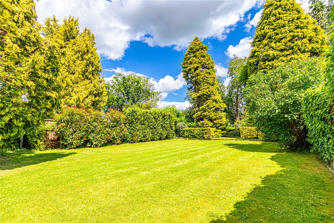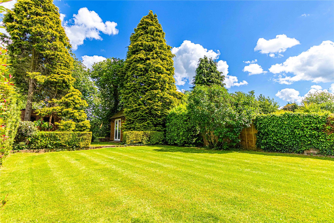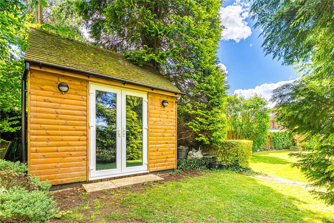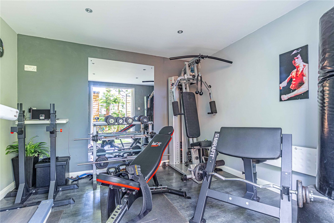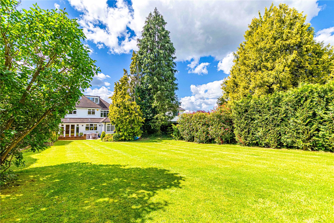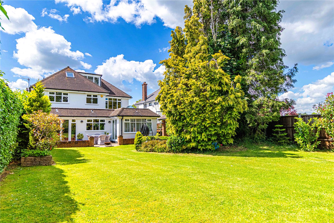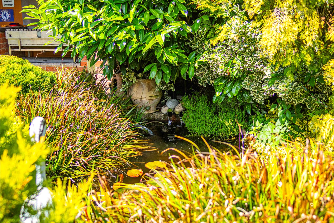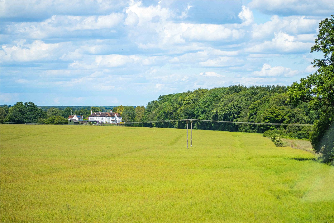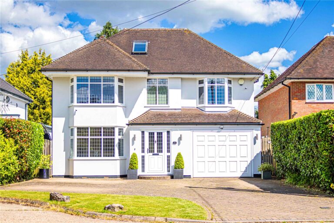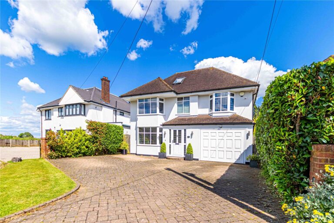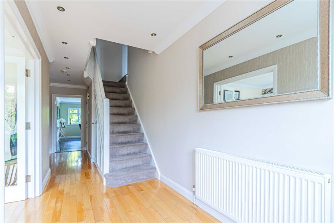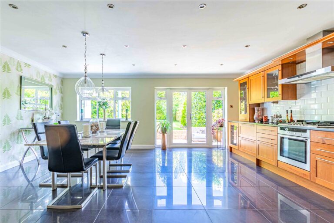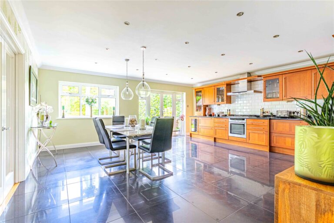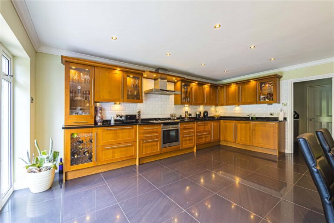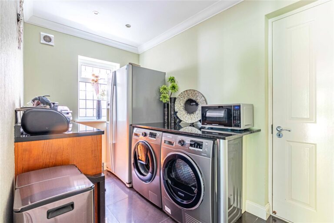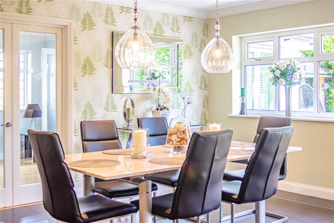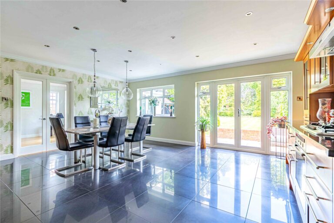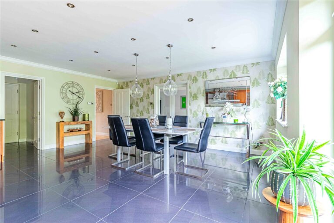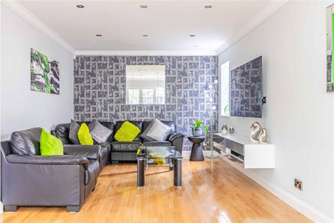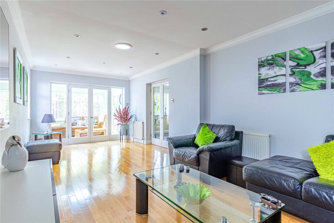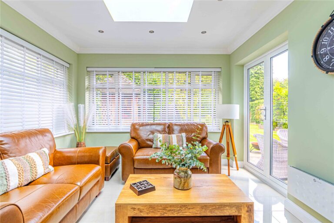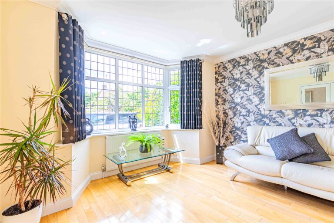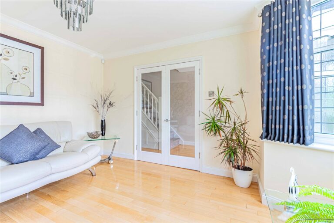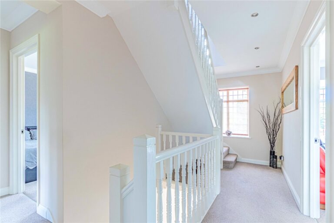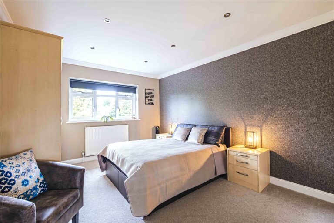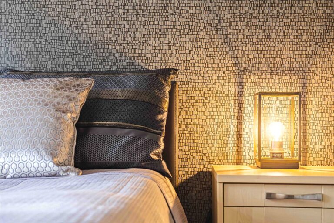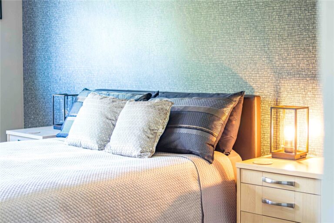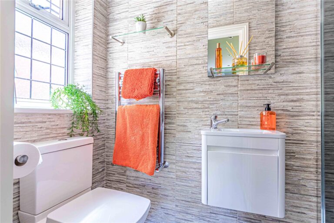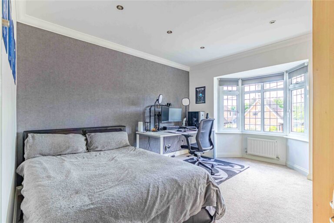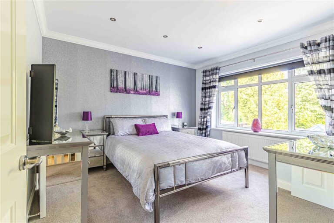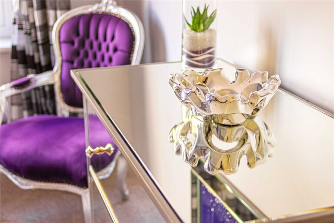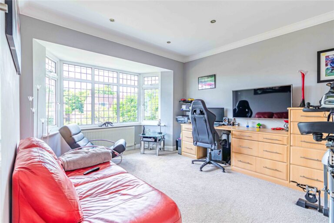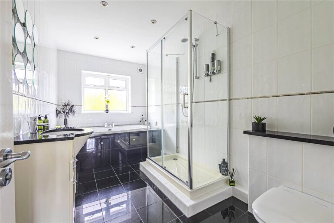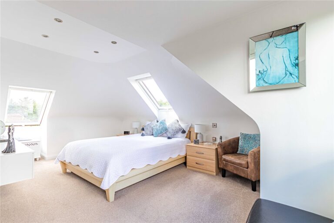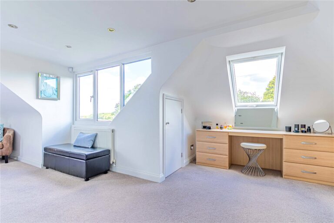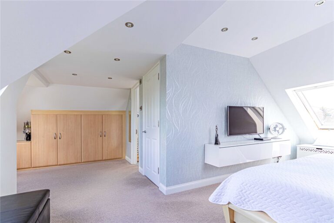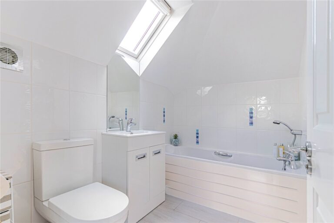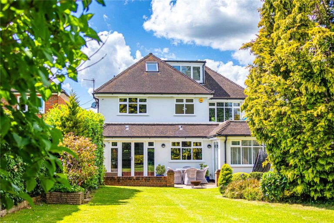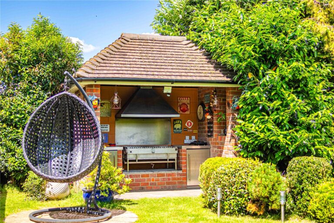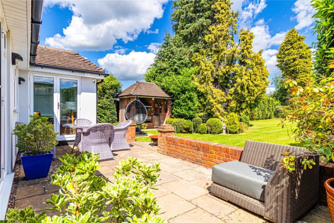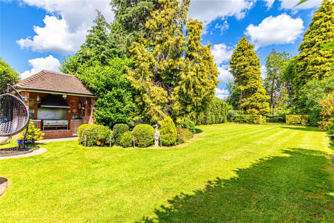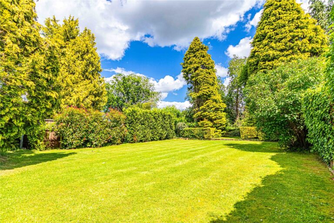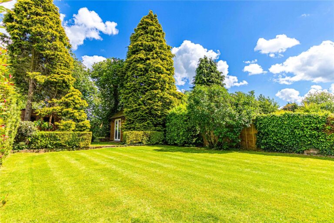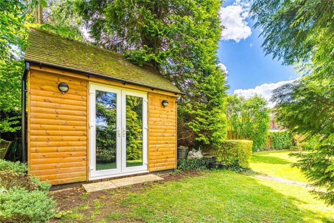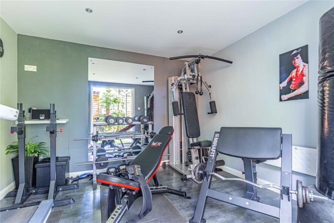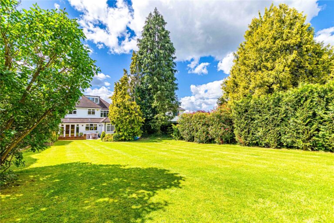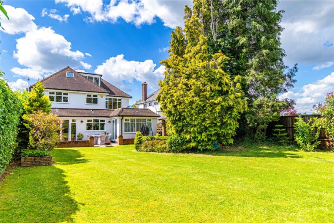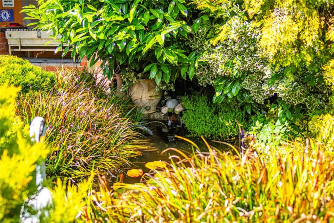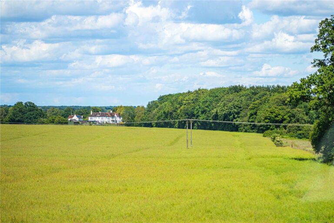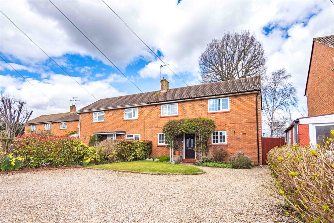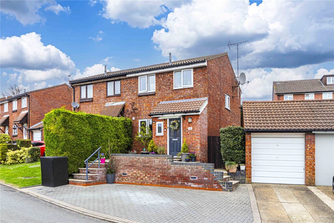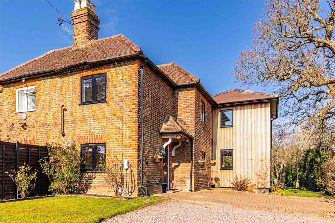Offers In The Region Of
£1,300,000
Sunnymede Avenue, Lye Green, HP5
Key features
- EXECUTIVE FIVE BEDROOM DETACHED FAMILY HOME
- EXCLUSIVE PRIVATE CUL DE SAC LOCATION
- STUNNING DESIGN AND WONDERFUL CONDITION
- FEATURE OPEN PLAN KITCHEN/DINER
- VERSATILE LIVING SPACE THROUGHOUT
- SUPERB SIZED MASTER BEDROOM WITH EN-SUITE
- FURTHER EN-SUITE TO GUEST BEDROOM
- EXTENSIVE MATURE REAR GARDEN WITH OUTHOUSES
- DRIVEWAY FOR NUMEROUS CARS/VEHICLES
Full property description
CASTLES ESTATE AGENTS are delighted to offer to the market, this inviting and charming house is nestled towards the end of a private Cul de sac surrounded by open land and offers a variety of features that make it an ideal home.
With a large block-paved drive suitable for at least four cars, lots of design features and five double bedrooms across three floors – this is definitely a property with strong kerb appeal.
The entrance leads to a large hallway from which leads a family room, extensive living room and welcoming sunroom to one side and a glorious kitchen dining room, utility and downstairs WC to the other.
With wooden flooring throughout and lots of modern design features, all rooms are spacious and offer flexibility in terms of use.
The kitchen offers fabulous impact thanks to full slate flooring and well fitted, beautifully designed wooden cupboards and worktops. It also features a large dining area suitable for family living or entertaining– and who wouldn’t want to be in this kitchen at the next party? A utility room removes the need to have appliances in the main area and offers space for those who want to keep their dirty laundry away from public view.
The living room and family room both offer great amounts of space as well as the opportunity to separate use according to need. The sunroom creates a warm glow thanks to a skylight, doors to the outside and large windows.
The garden can be reached from the kitchen/diner or the sun room and offers an extensive area which includes lawn, patio, built in BBQ (almost sufficient to be a second kitchen!), workshop and a self-contained gym. A garage offers further storage or work area – or maybe even room to park a car.
There are five good sized bedrooms with four on the first floor, one of which is en-suite. There is also a very modern and attractive family bathroom with separate shower while the second floor houses the master bedroom with its own en-suite bathroom. It also offers fabulous views of the local countryside and plenty of light through the attic style windows.
Built in wardrobes and storage are a feature throughout the first and second floors, providing all the means necessary for tidy and organised living.
This property offers a delightful opportunity to live within open space and green countryside while being fully served by all the local facilities.
THE LOCAL AREA
Sunnymeade Avenue is a private road located close to an array of local facilities as well as good transport links and schools.
For those needed to commute, this property is close to Amersham, Great Missenden and Berkhamstead train stations and Amersham and Chesham underground stations on the Metropolitan line. This offers straightforward access in and out of London or further afield.
The M1 and M25 are also very close by, adding further convenience for those needing to get out and about.
Education is well catered for including many primary schools such as Brushwood, Ivangorod Academy and Waterside Primary Schools while Chiltern Hills Academy and Chesham Grammar School are close by for 11-18 year old secondary school pupils.
When it comes to getting out in the fresh air at the weekend or in the evenings, there is also plenty of open space with various recreation areas, leisure facilities, golf clubs and lots more.
This is a particularly attractive area to live in thanks to its green space, convenient location and choice of facilities, hence its popularity as an area of home ownership.
Interested in this property?
Why not speak to us about it? Our property experts can give you a hand with booking a viewing, making an offer or just talking about the details of the local area.
Struggling to sell your property?
Find out the value of your property and learn how to unlock more with a free valuation from your local experts. Then get ready to sell.
Book a valuationGet in touch
Castles, Berkhamsted
- 148 High Street, Berkhamsted, Hertfordshire, HP4 3AT
- 01442 865252
- berkhamsted@castlesestateagents.co.uk
What's nearby?
Use one of our helpful calculators
Mortgage calculator
Stamp duty calculator
