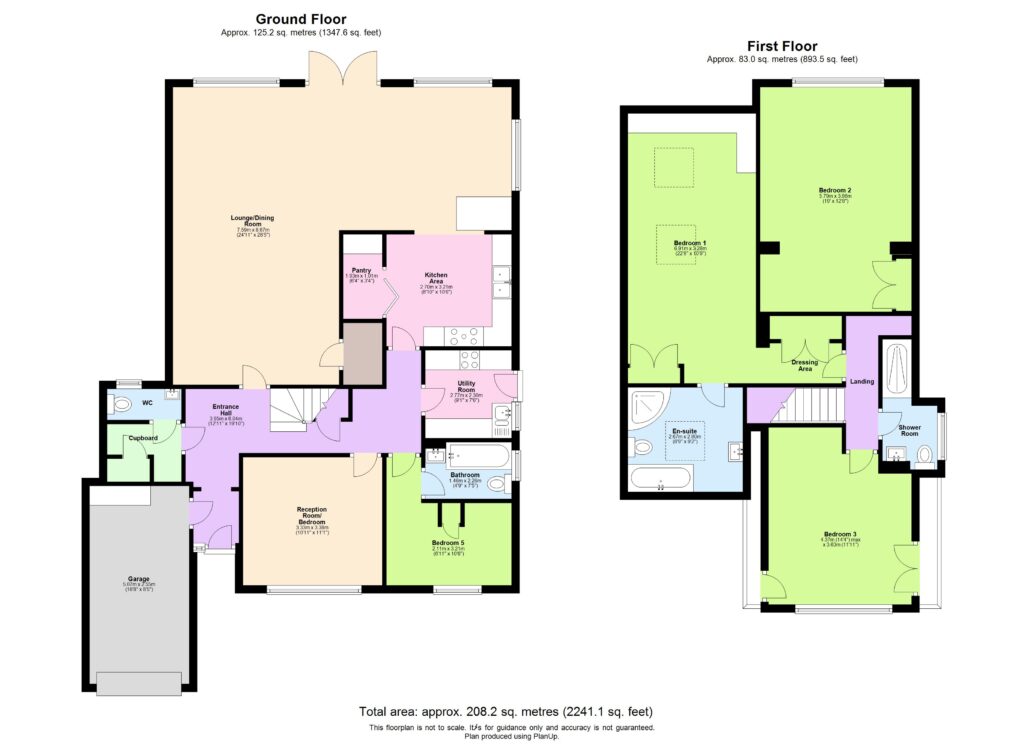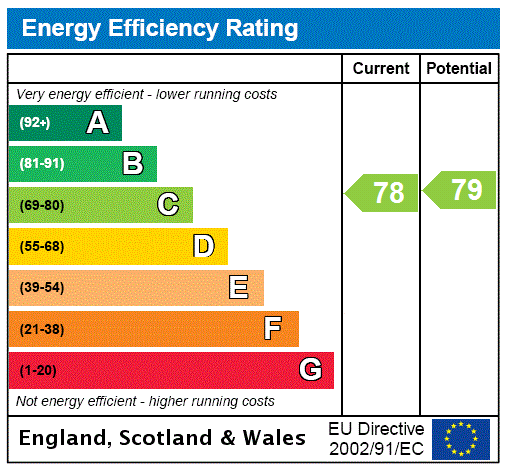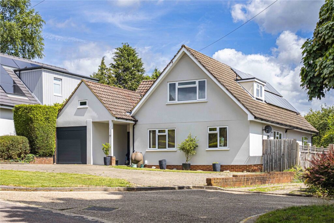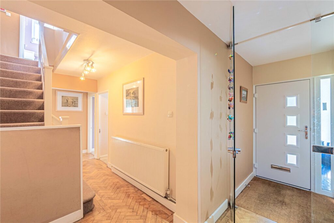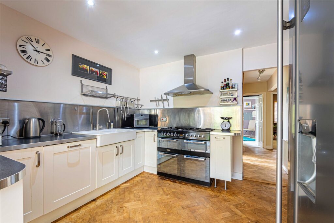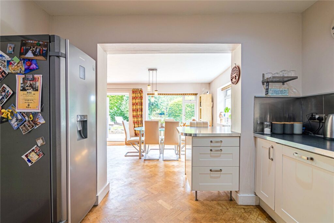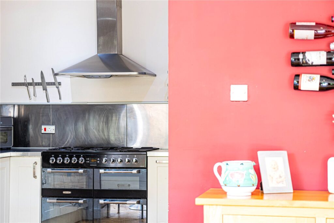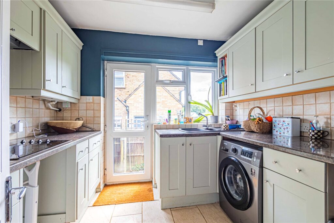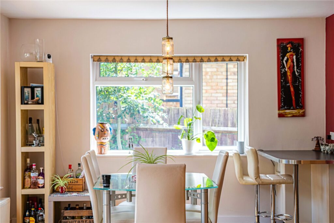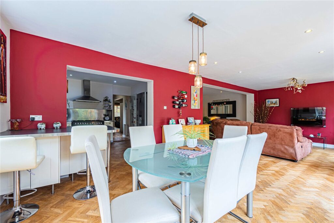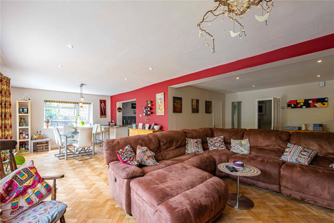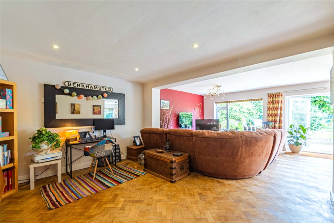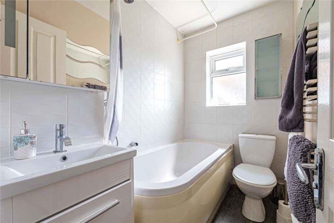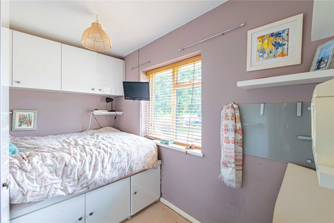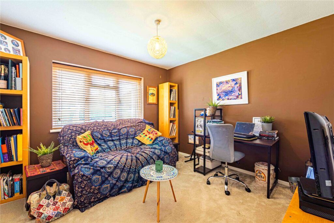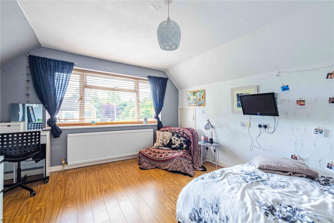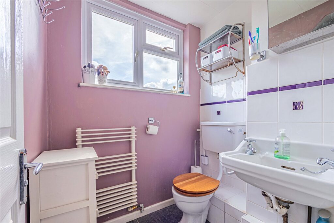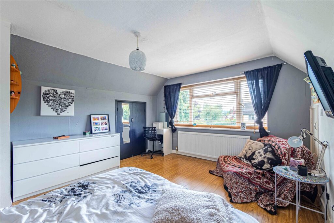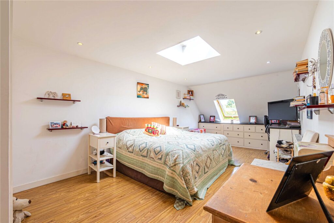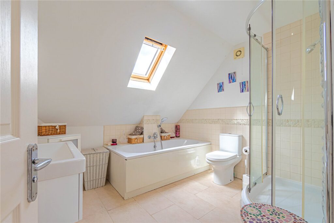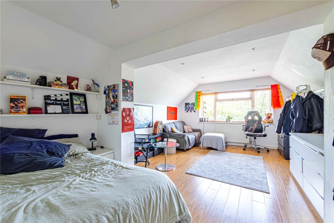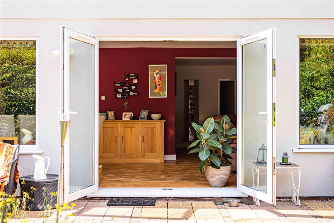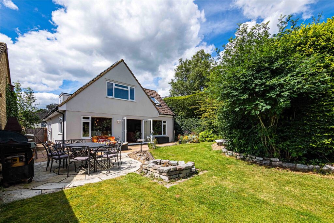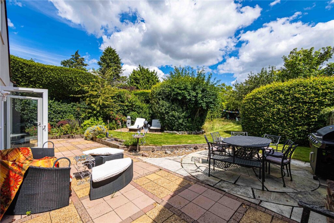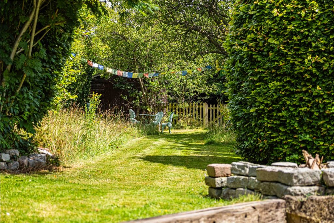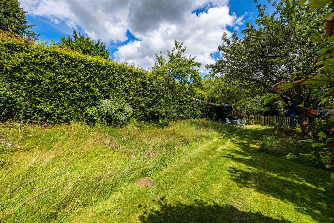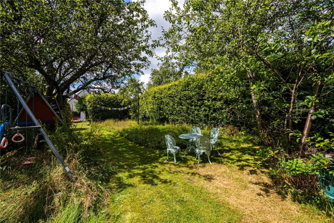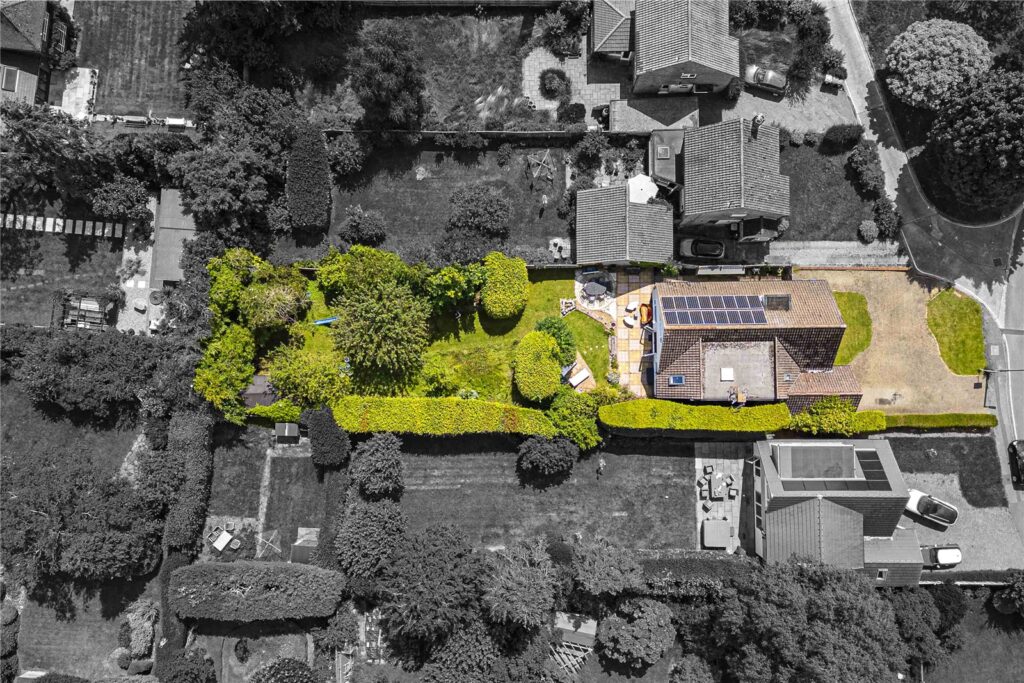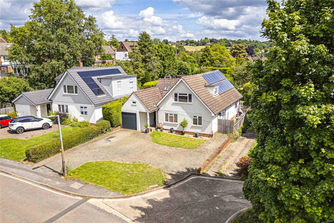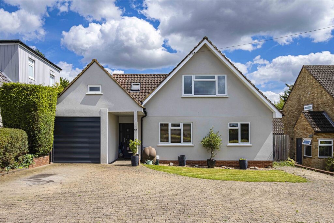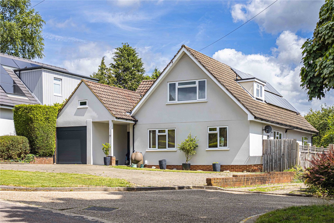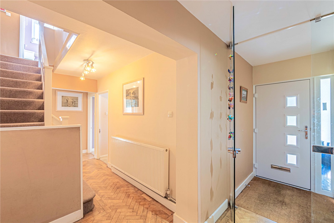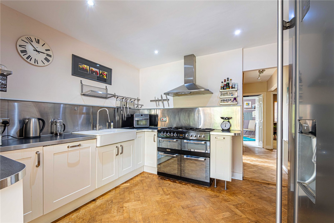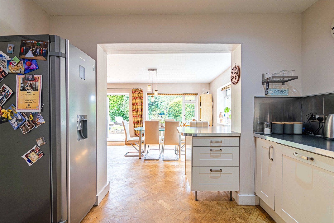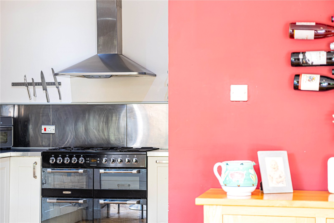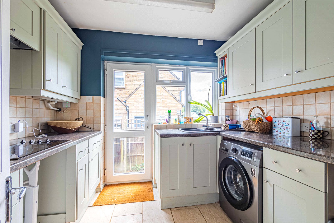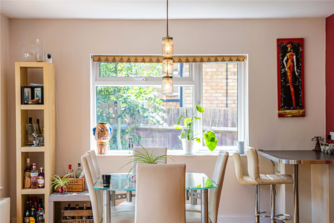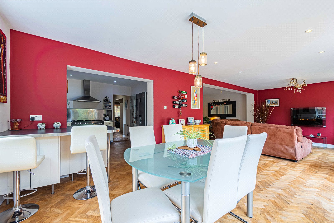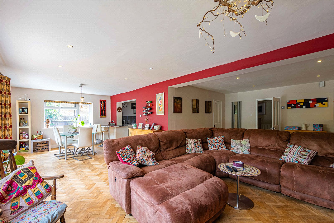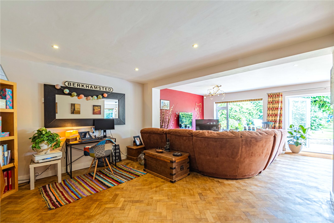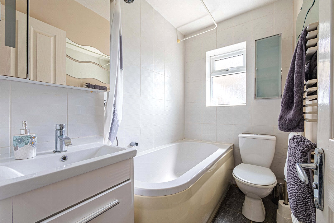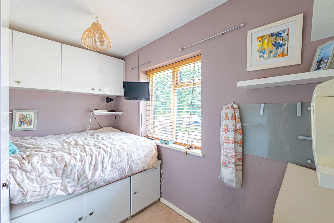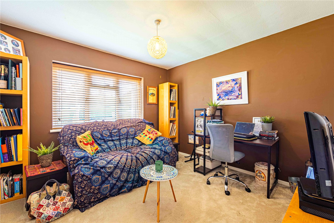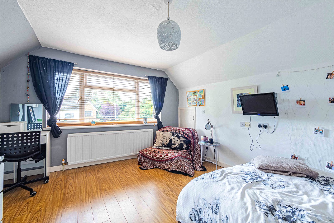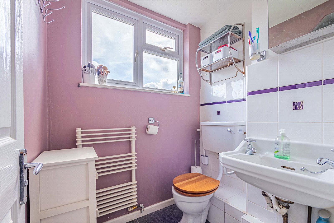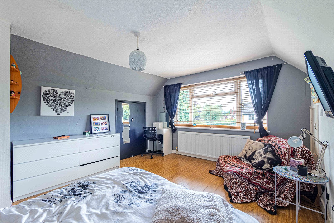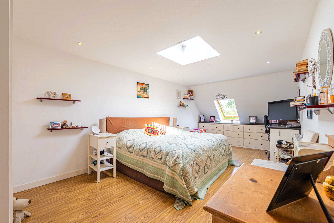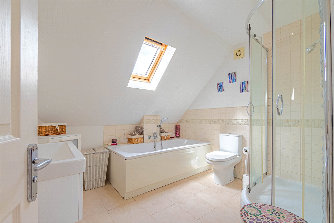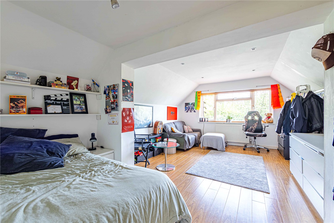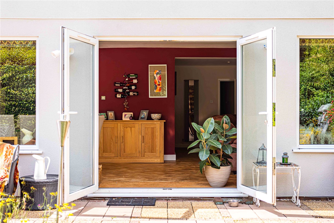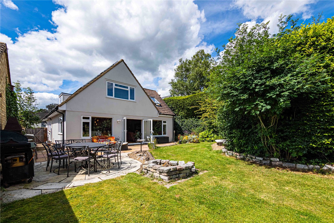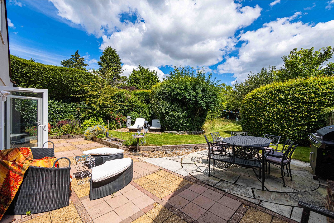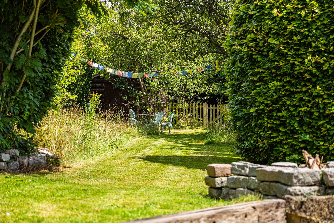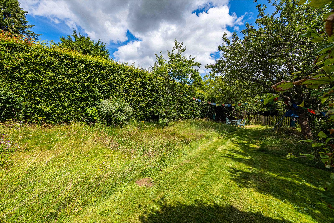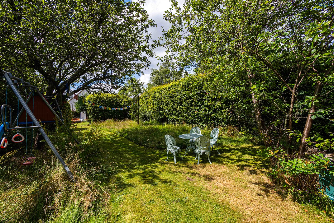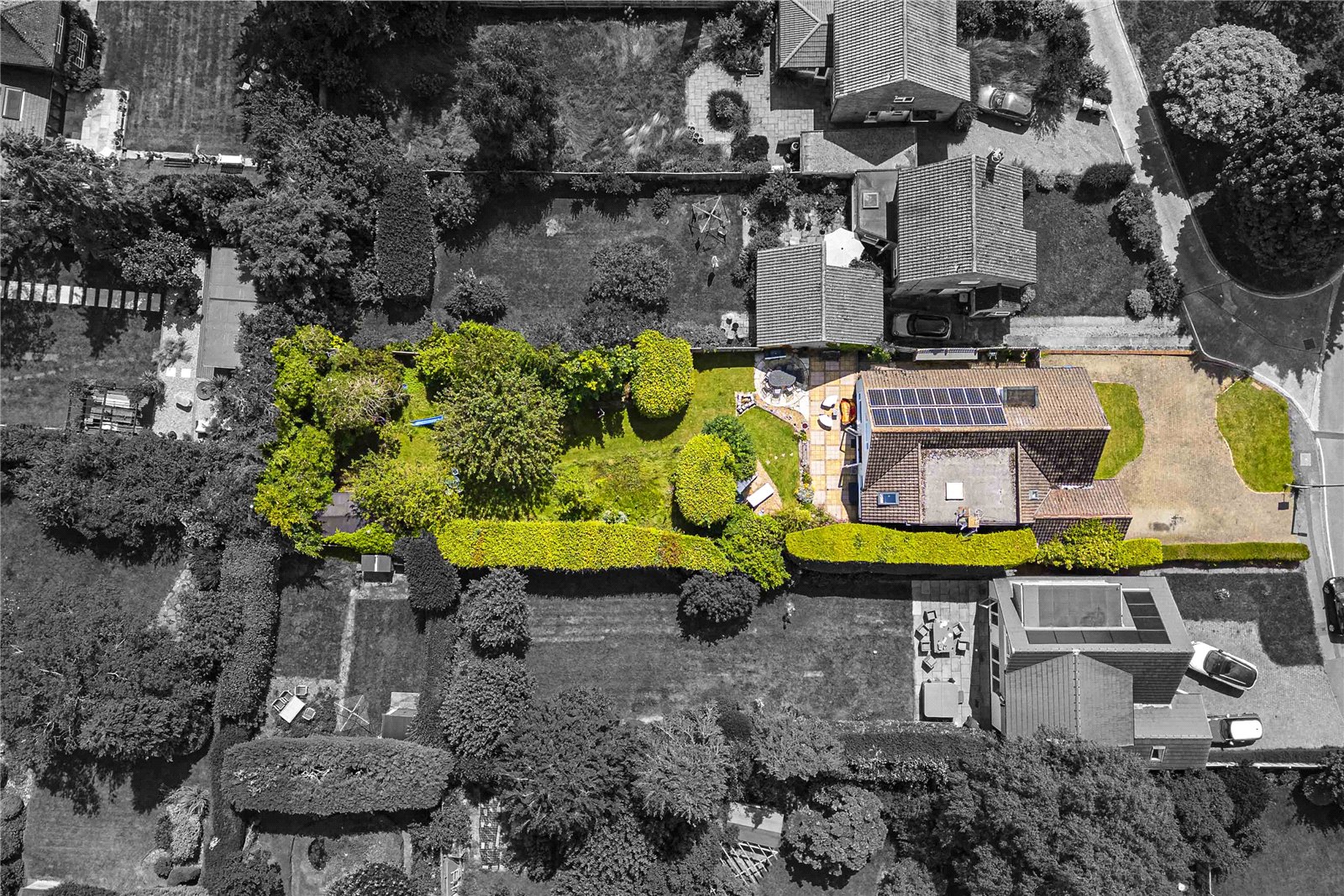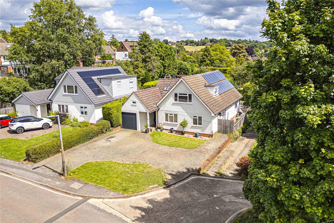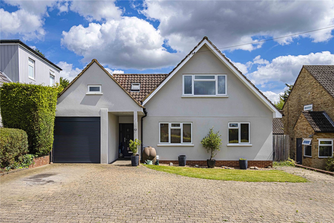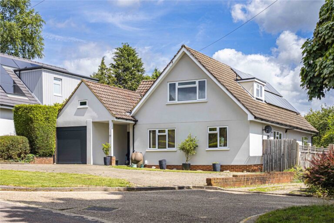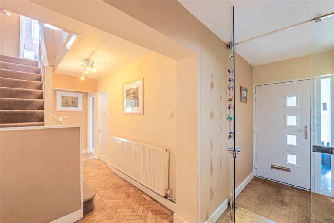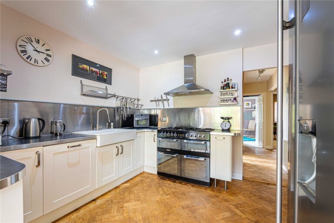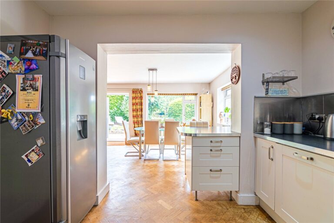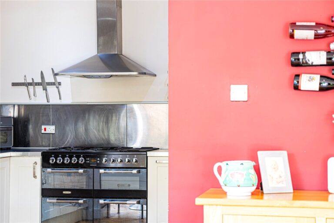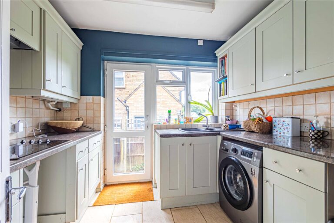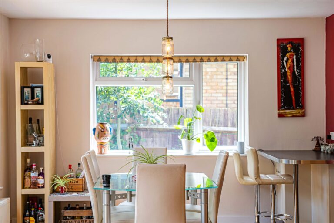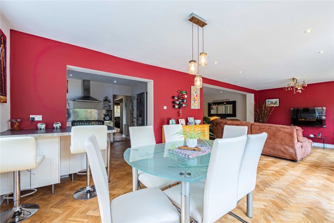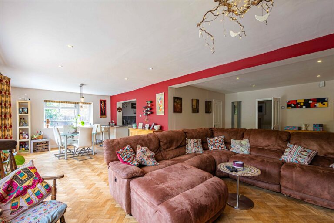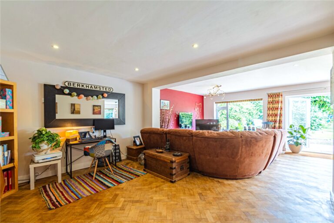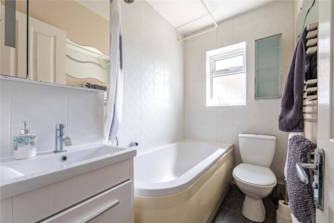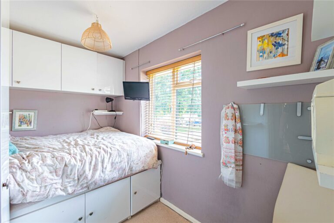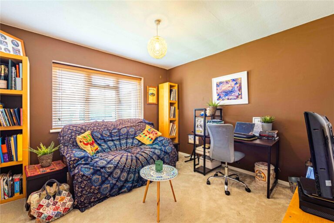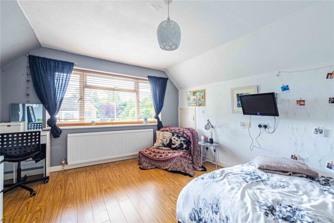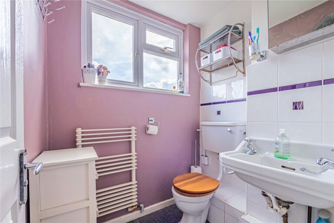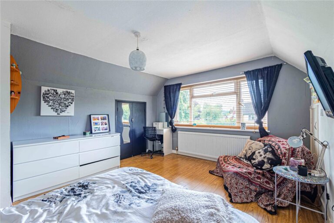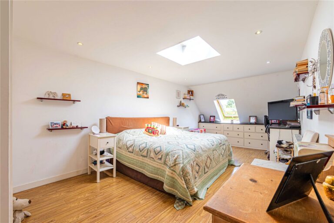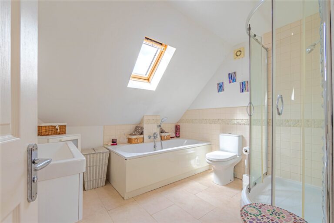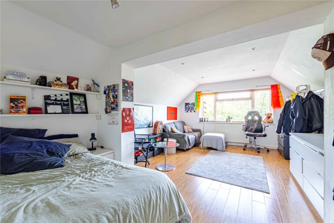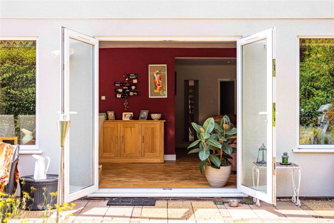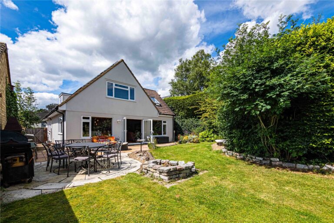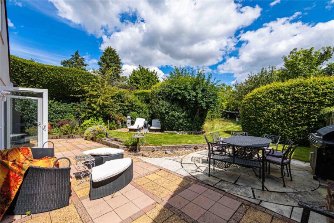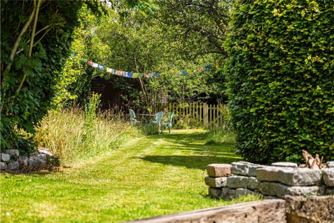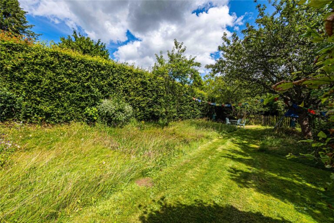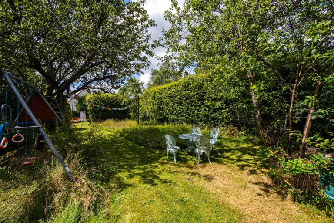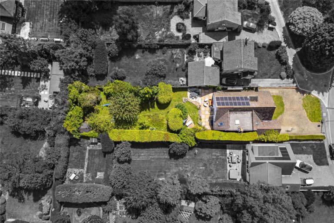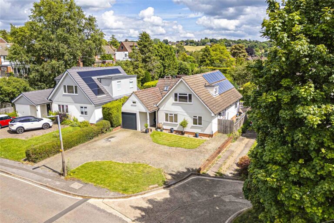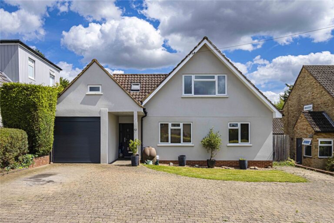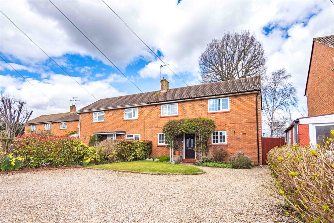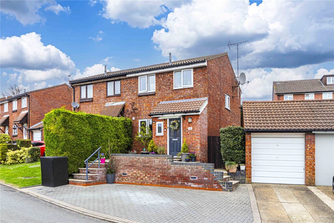Asking Price
£1,250,000
South Park Gardens, Berkhamsted, HP4
Key features
- OPEN PLAN LIVING
- PATH STRAIGHT INTO THE HIGH STREET
- TASTEFULLY EXTENDED
- DETACHED FAMILY HOME
- FLEXIBILITY TO CREATE ANNEXE (STPP)
- GARAGE
- MATURE FRONT AND REAR GARDENS
- SOLAR PANELS
Full property description
CASTLES ESTATE AGENTS are pleased to
welcome you to this stunning large detached home in the charming town of Berkhamsted.
As you step through the front door, you are greeted by a spacious hall adorned with elegant parquet flooring, leading seamlessly into the main hallway.
The heart of the home is a modern, fully fitted kitchen featuring beautiful wood flooring and pale cream country-style cabinets. Stylish stainless steel splashbacks and worktops complement the design, while a butler sink and a walk-in pantry provide both functionality and charm.
Adjacent to the kitchen is an open-plan living and dining room. This expansive, triple-aspect space boasts parquet flooring and patio doors that open to the garden, flooding the room with natural light. A separate, fully fitted utility room with a side entrance adds convenience to daily living.
On the ground floor, you'll find Bedroom 4, a generous double room with a large window and an en suite bathroom equipped with a modern white suite. Additionally, there is a separate lounge with a large window, ideal for use as a study or playroom. Alternatively, this section can be used as a grany annex. A cloakroom completes the downstairs accommodation.
Upstairs, there are three spacious double bedrooms. The master bedroom features skylights, ample cupboard space, a dressing area with fitted wardrobes, and an en suite bathroom with a separate shower cubicle. Bedrooms 2 and 3 are bright and airy, with large windows and built-in cupboard space. A modern family bathroom serves these bedrooms.
Outside, the property boasts a large private garden with a stone patio area, perfect for outdoor entertaining. The garden is mainly laid to lawn and is surrounded by mature trees and shrubs, offering a tranquil retreat. To the front, a large driveway and single garage provide ample parking. The property is also equipped with solar panels, enhancing its energy efficiency.
Located just meters from the property is a footpath that leads from South Park Gardens to the High Street, offering easy access to local amenities and the vibrant heart of Berkhamsted.
This exceptional home combines modern living with classic elegance, making it the perfect choice for those seeking a spacious and stylish residence in a desirable location.
Interested in this property?
Why not speak to us about it? Our property experts can give you a hand with booking a viewing, making an offer or just talking about the details of the local area.
Struggling to sell your property?
Find out the value of your property and learn how to unlock more with a free valuation from your local experts. Then get ready to sell.
Book a valuationGet in touch
Castles, Berkhamsted
- 148 High Street, Berkhamsted, Hertfordshire, HP4 3AT
- 01442 865252
- berkhamsted@castlesestateagents.co.uk
What's nearby?
Use one of our helpful calculators
Mortgage calculator
Stamp duty calculator
