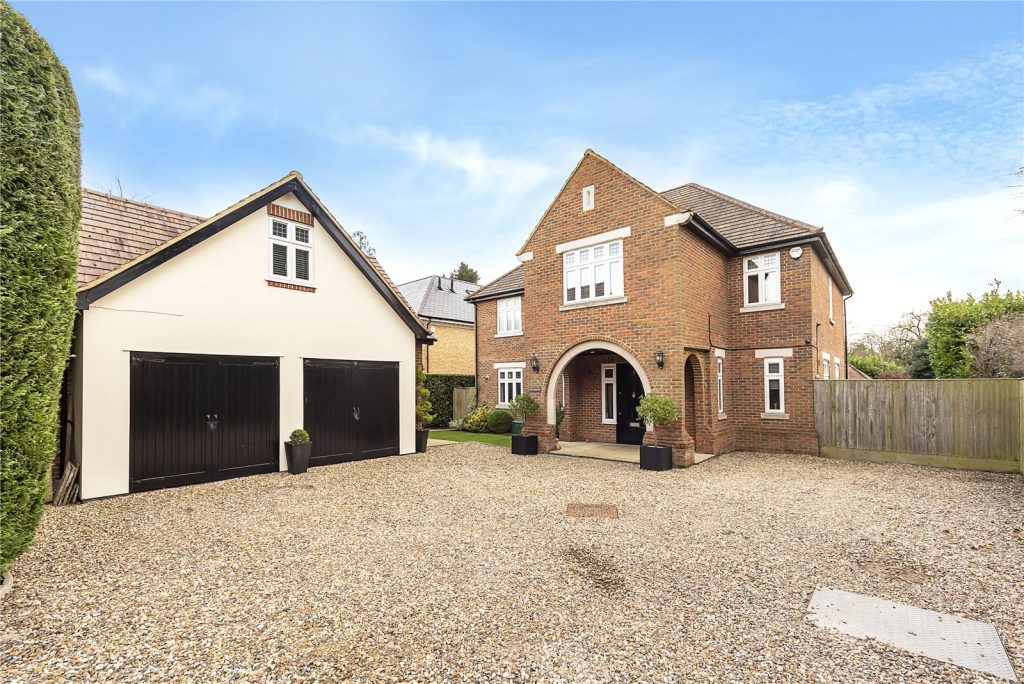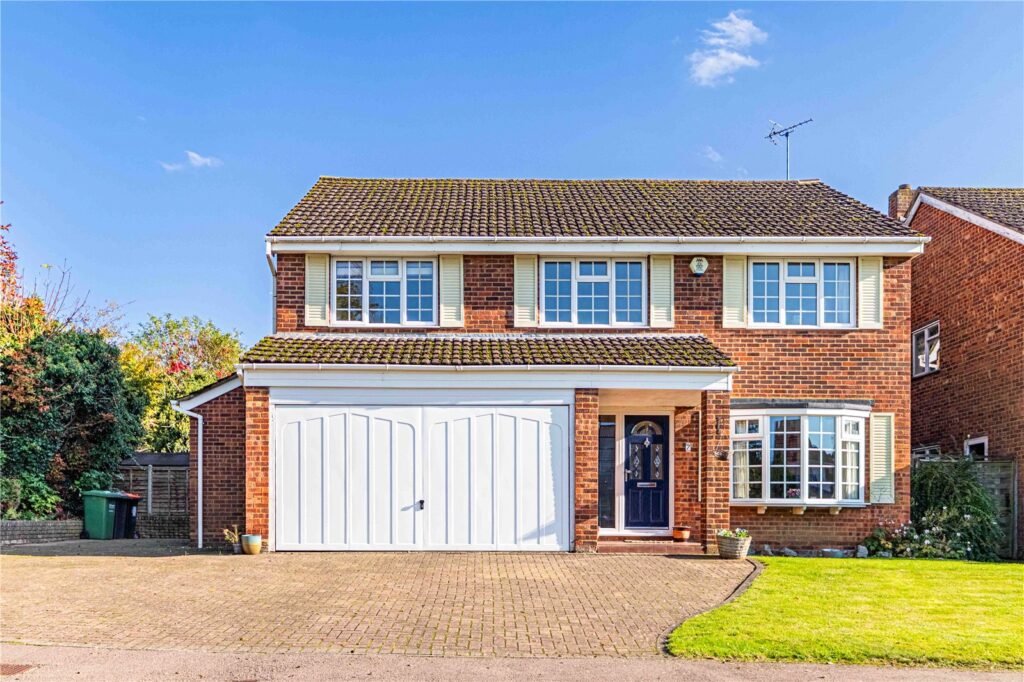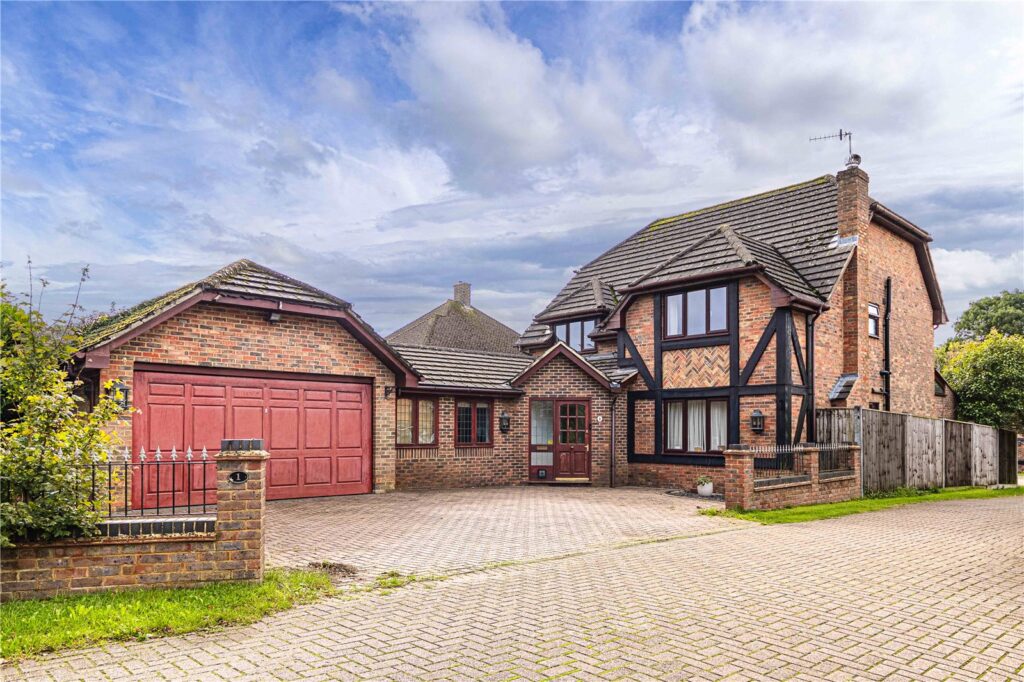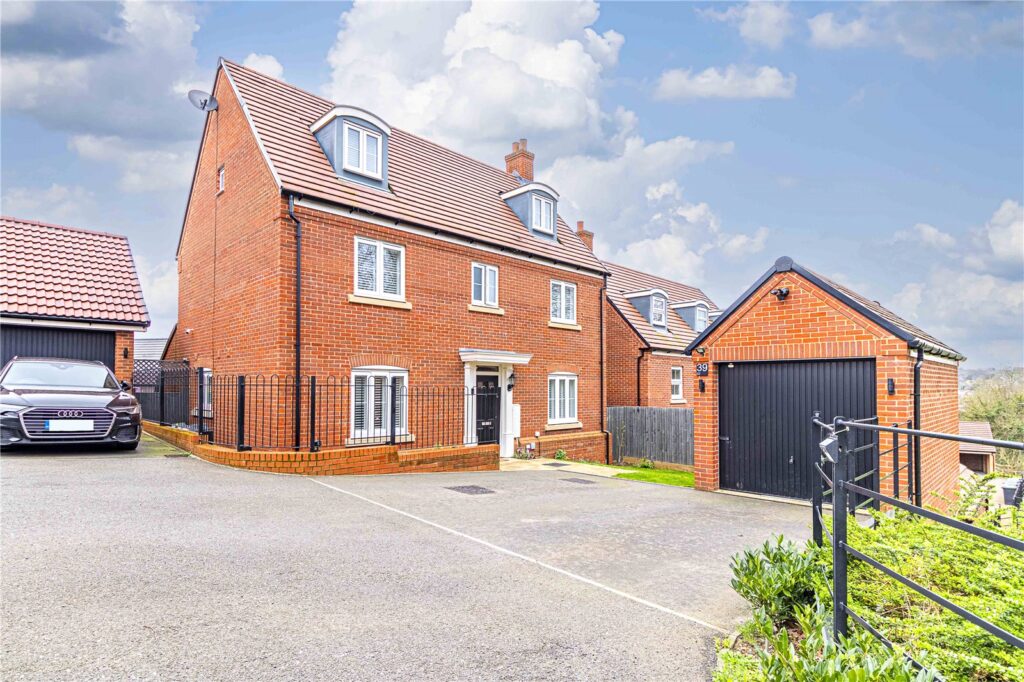Asking Price
£1,875,000
Sheethanger Lane, Felden, HP3
Full property description
Situated on one of the finest roads in Hertfordshire, The Langham is a wonderful, contemporary family home set amongst beautiful countryside and The Box Moor Trust Estate. This generous home offers almost 5000 sq. feet of space which comprises 6 bedrooms, 3 reception rooms, 5 bathrooms, a fully fitted kitchen/breakfast room plus an annex which is currently used as a gym.
The property is accessed off of the private road, Sheethanger Lane and down a long gravel driveway which makes this home even more private than most in the area. The house was built in 2009 and offers a traditionally built home with a large storm porch and pleasing stonework.
Opening the door to an expansive hallway with galleried landing above sets the tone for the rest of this luxury home. The hallway provides access to all principle reception rooms, cloakroom, and well-appointed kitchen/breakfast room. A light and airy lounge is located at the far end of the hallway, a space that exudes sophisticated elegance with a fireplace to take the chill off on cold evenings and double doors out to the large, private garden. Also to the rear of the property is the kitchen/breakfast room with double doors out to the patio, great for summer BBQ’s. The well-appointed kitchen has ample work-surface space and a range of built in appliances that would cater for the most ambitious of cooks. The contemporary cabinetry is enhanced by the jet black stone work-surfaces. A beautiful dining room is conveniently located opposite the kitchen with an ample sized study, which in today’s world is more important than ever, this room would also make a great playroom.
The first floor galleried landing leads to all first floor bedrooms with the master suite located at the rear of the house, overlooking the rear garden. The suite offers around 500 sq. ft of space, a walk in dressing room and a large en-suite bathroom. The first floor also offers a guest bedroom with an en-suite bathroom, plus a further 2 bedrooms which shared family bathroom. The loft space offers a further bedroom suite with bathroom and eaves storage.
To the front of the property is a large gravel driveway with detached double garage with a further bedroom suite above, this would also be suitable as a self-contained work from home space or studio.
The rear garden has a large lawned area with country garden style planting to the boundaries, sun patio with a larger patio off of the kitchen. At the bottom of the garden is a self-contained studio space which is currently being used as a gym but could once again be suitable as a self-contained work from home space.
Felden is a well located hamlet which benefits from convenient access to all major travel routes including Hemel Hempstead Train Station which provides a service south in London Euston and North to Birmingham and beyond. It is also ideally located for road links, M1, M25 and A41 motorways with London Heathrow just a short 30 minute drive way. More locally the property is a 10 minute drive to Berkhamsted, a pretty market town with an abundance of small, independent retailers plus the Ashridge Estate which is an area of outstanding natural beauty. The City of St. Albans is a 15 minute drive from the property and offers a larger selection of retailers, restaurants and coffee shops.
A good selection of state and independent schooling is available, including the much sought after Berkhamsted School and the well regarded Hemel Hempstead School.
Interested in this property?
Why not speak to us about it? Our property experts can give you a hand with booking a viewing, making an offer or just talking about the details of the local area.
Struggling to sell your property?
Find out the value of your property and learn how to unlock more with a free valuation from your local experts. Then get ready to sell.
Book a valuationGet in touch
Castles, Boxmoor
- 33 St Johns Road, Hemel Hempstead, Hertfordshire, HP1 1QQ
- 01442 233345
- boxmoor@castlesestateagents.co.uk
What's nearby?
Use one of our helpful calculators
Mortgage calculator
Stamp duty calculator







































































































