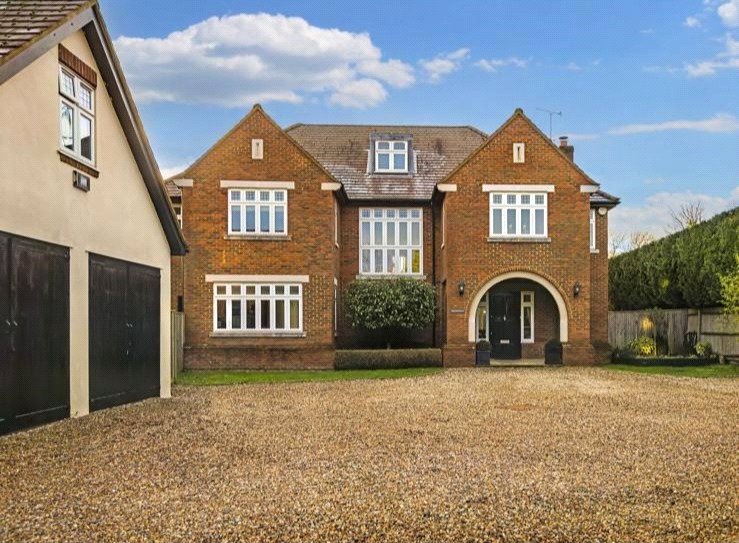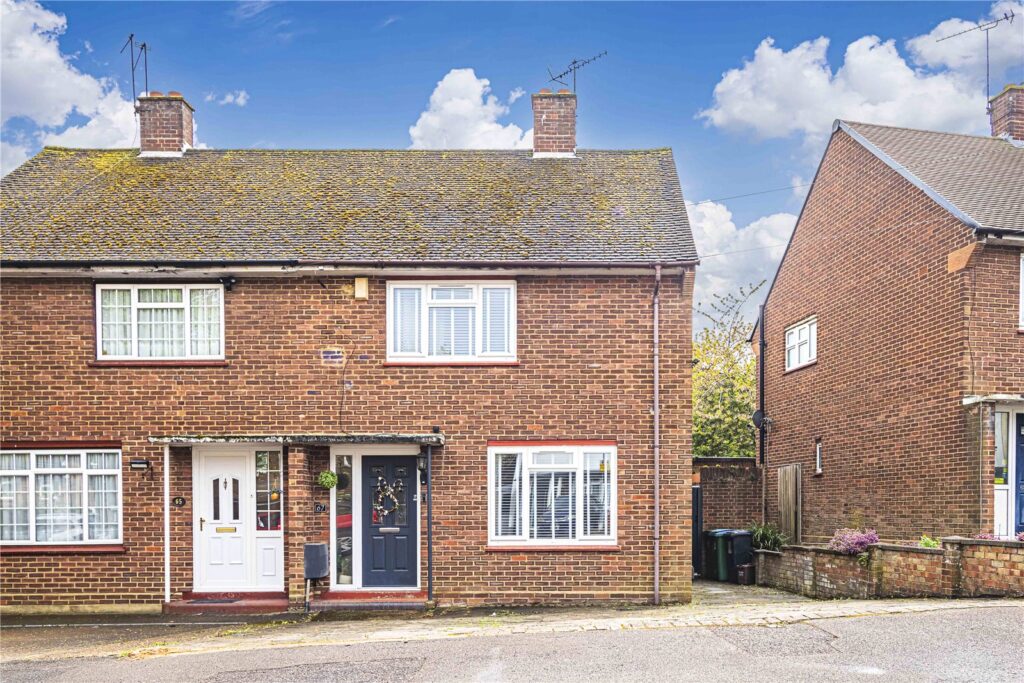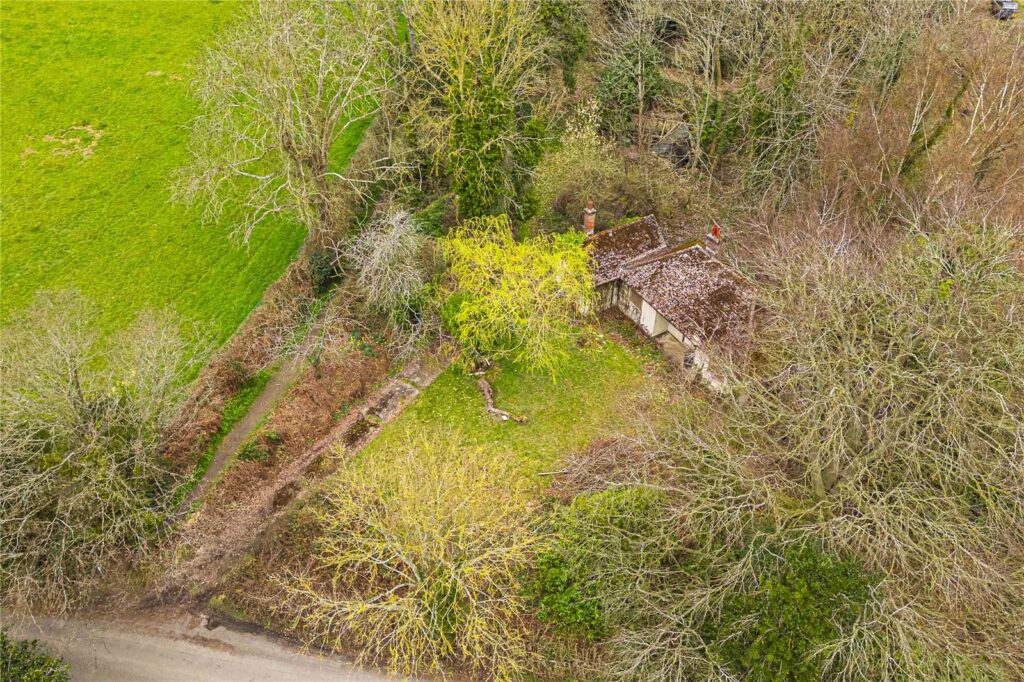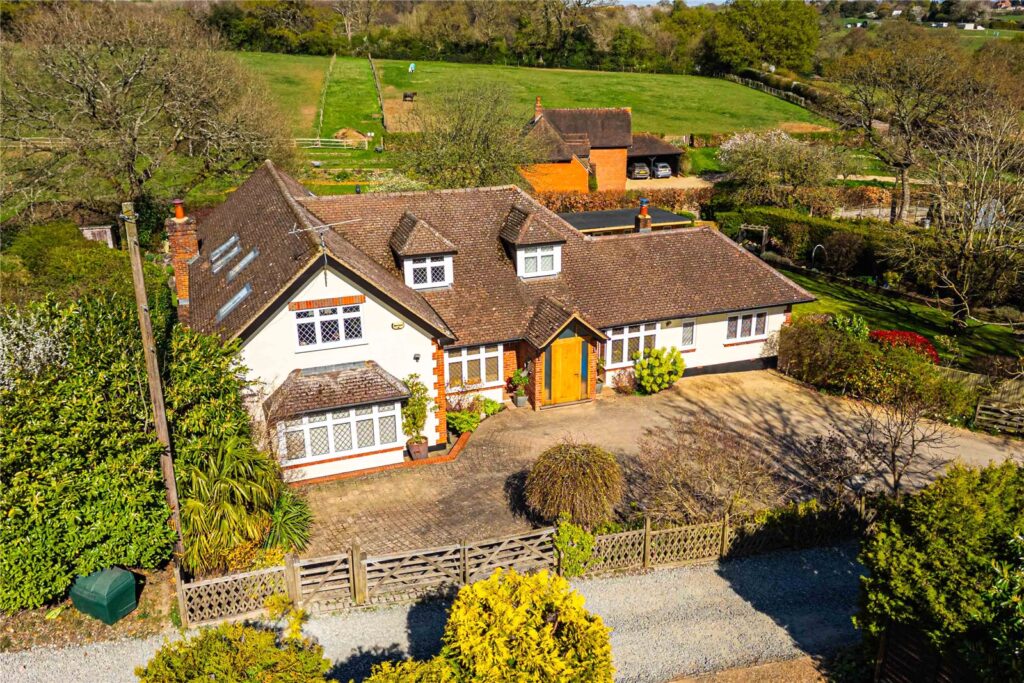Asking Price
£2,300,000
Sheethanger Lane, Felden, HP3
Key features
- 7 BEDROOMS
- 3 en-suites
- Attic room
- Double garage with gym over
- Private road
- Large mature and secluded garden
Full property description
Built to exacting standards by award winning local Master Builder, no expense has been spared to create a luxury home in a semi-rural setting in the beautiful Hamlet of Felden.
Traditionally built, this home blends traditional with contemporary using mixed stock bricks, Portland Stone and large picture windows, bathing the interior in natural light, even on those mid-winter days.
Opening the front door leads you into a light, bright hallway with galleried landing and a bespoke sweeping oak staircase, the craftmanship is immediately evident with solid oak doors throughout. All of the reception rooms are accessed from the hallway, a large formal drawing room is located at the rear of the property where the late afternoon Summer sun drowns the garden in light and warmth. A further 2 reception rooms are located down the hall with the kitchen/breakfast room being located at the end of the hallway.
The kitchen is a wonderful place to spend your time, with extensive cabinetry and stone work-tops this is the ideal space for the ‘have a go home cook’ or those with a little more culinary know how, less formal dining can be enjoyed from the breakfast table or at bar stools however for those more formal dinners the dining room is located just off the kitchen. A snug is semi-open plan off the kitchen, ideal for watching little ones.
The first floor is arranged to provide 5 bedrooms, the master enjoying a very large en-suite bathroom and built in wardrobes, there are a further 2 bedrooms with en-suite shower rooms with the remaining 2 bedrooms having the use of a luxury 4 piece family bathroom.
The second floor enjoys a large bedroom suite with over 53 sq meters of space, it’s more akin to an apartment than a bedroom suite, ideal for an older child who is in need of there own space.
The accommodation continues with a further bedroom and bathroom situated over the detached double garage, this has it’s own entrance and offers versatile living space to suite a multitude of uses, not to mention and ideal work from home space, especially if you have smaller children at home.
A generously sized, flat, lawned rear garden is a sanctuary from which to enjoy the splendid bird song of the countryside with a large patio for entertaining and space for children to play, the garden is fully fenced and enclosed so safe for even the most adventurous pets.
Felden is located just outside of Hemel Hempstead is a semi rural setting just a few minutes walk to the Train Station, Berkhamsted, Bovingdon and St Albans. The property is surrounded by Sheethanger Common which is land which has been held in trust for almost 500 years for the local residents to enjoy. If you enjoy nature you will find deer’s, badgers, hedgehogs, owls and foxes living right alongside you in the hedgerows that line the hundreds of acres of trust land.
Felden is a highly desirable area offering an established local community and convenience of easy transport links to the city. It is within close driving distance to the M1 and M25 and a short distance to Hemel Hempstead, Berkhamsted and Tring train stations – with Luton BR station around a 20-minute drive. Heathrow and London Luton airport are both within a 35 minute drive from the property.
Direct links in and out of central London are straightforward while local bus services travel regularly around the local vicinity.
There is a variety of schooling options, both state and independent with the renowned Lockers Park Boys School and Abbots Hill Girls School and Berkhamsted just a few minutes drive from the property.
Interested in this property?
Why not speak to us about it? Our property experts can give you a hand with booking a viewing, making an offer or just talking about the details of the local area.
Struggling to sell your property?
Find out the value of your property and learn how to unlock more with a free valuation from your local experts. Then get ready to sell.
Book a valuationGet in touch
Castles, Berkhamsted
- 148 High Street, Berkhamsted, Hertfordshire, HP4 3AT
- 01442 865252
- berkhamsted@castlesestateagents.co.uk
What's nearby?
Use one of our helpful calculators
Mortgage calculator
Stamp duty calculator





















































































