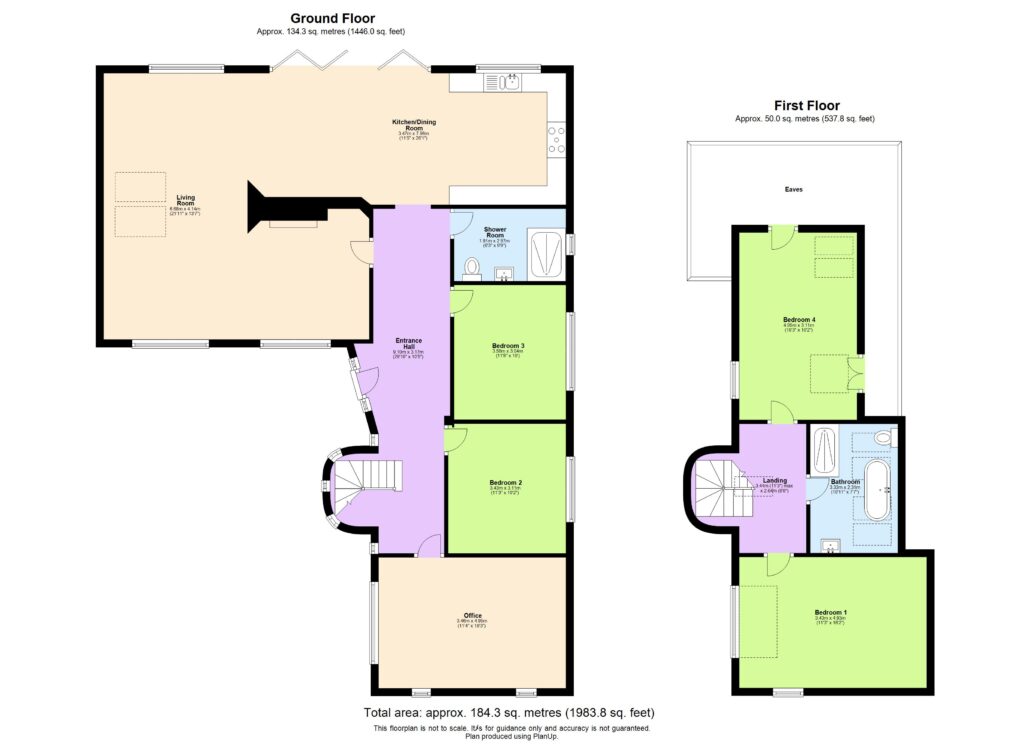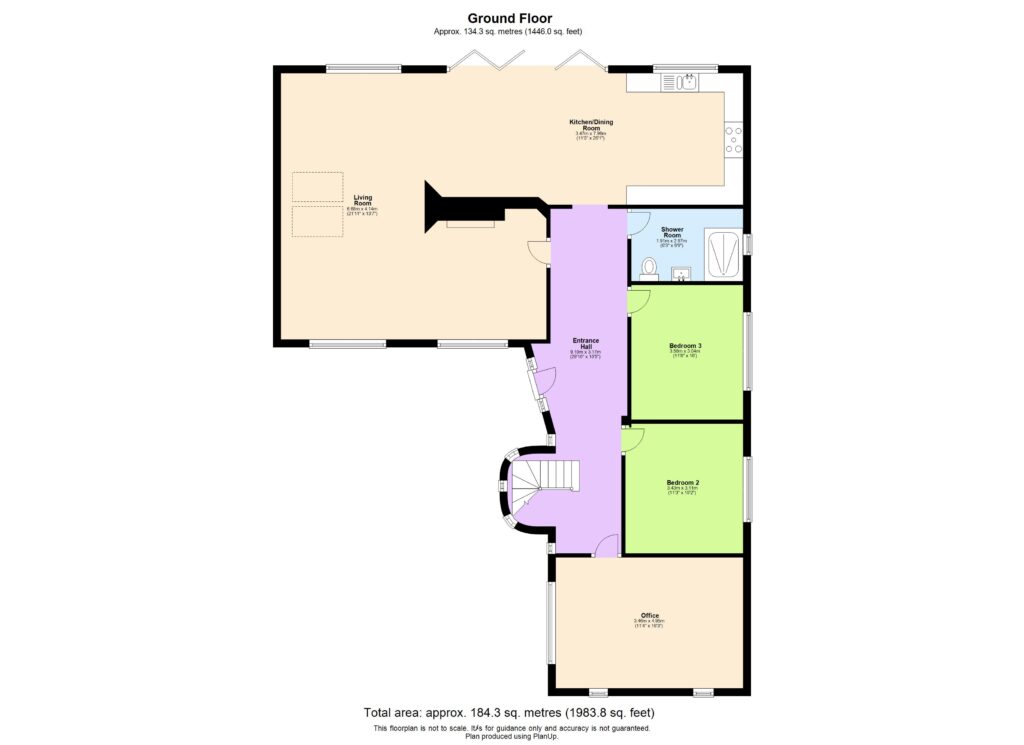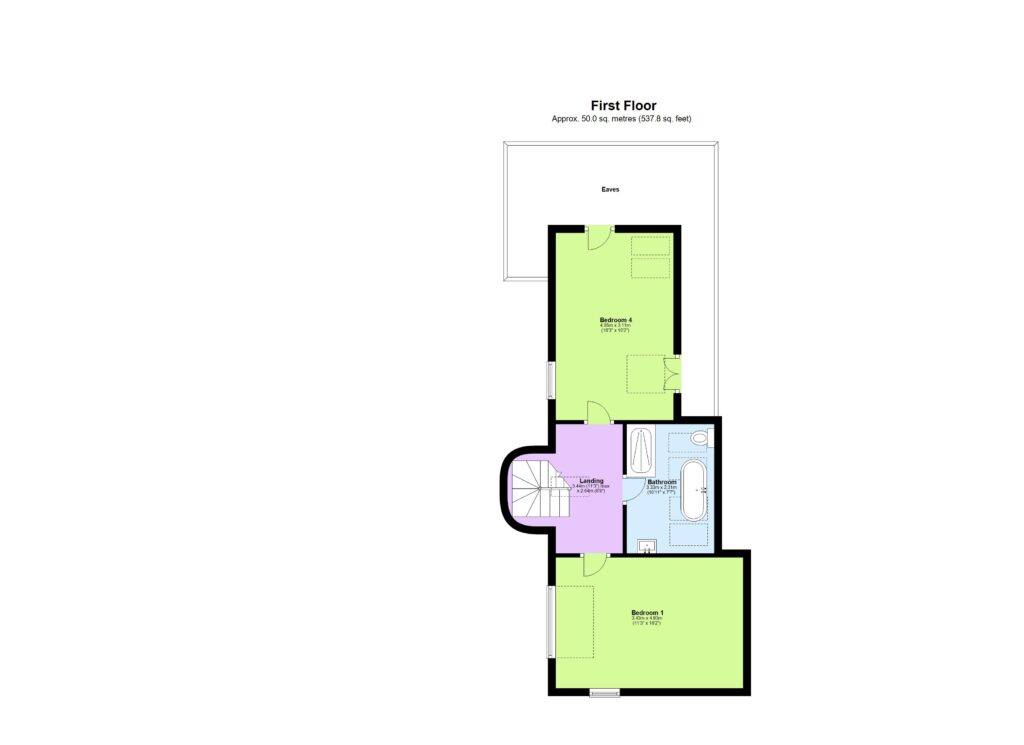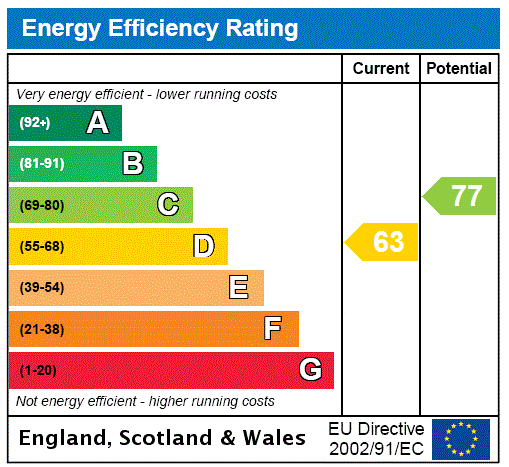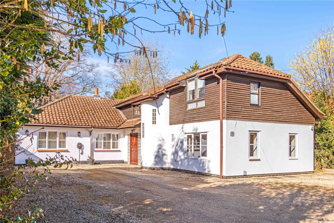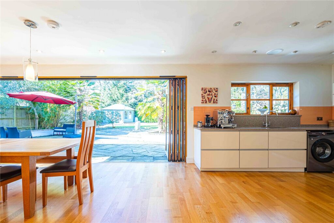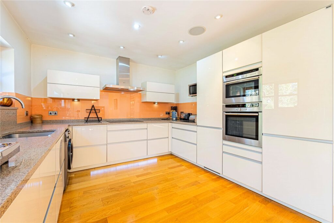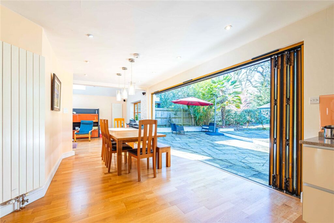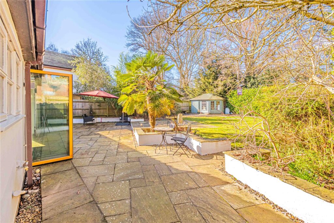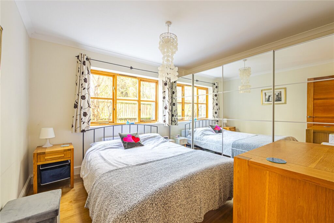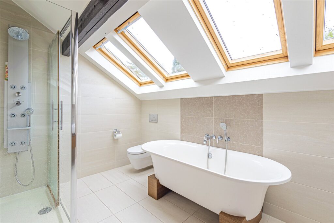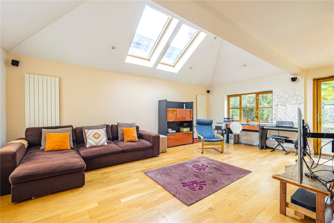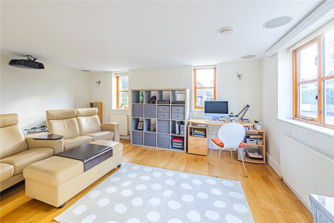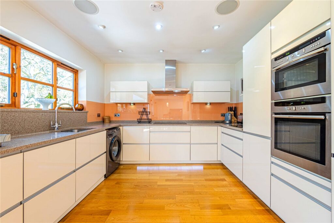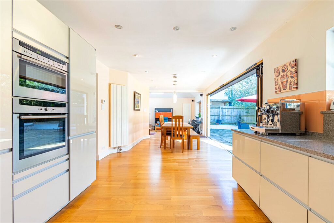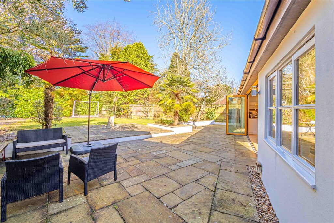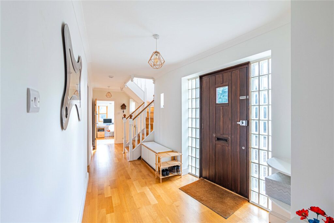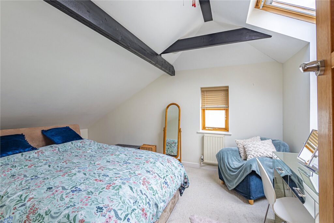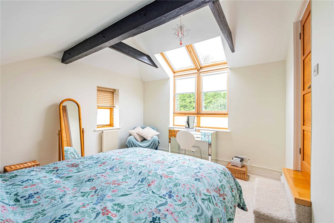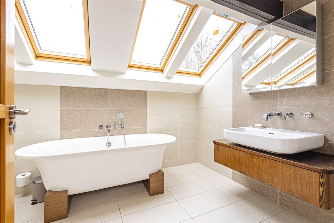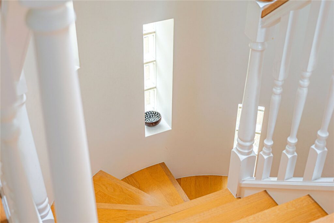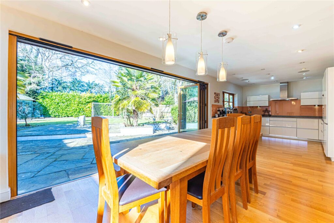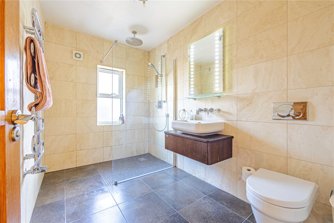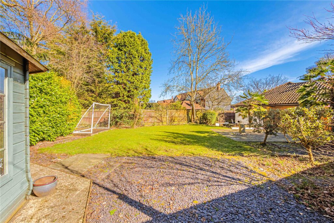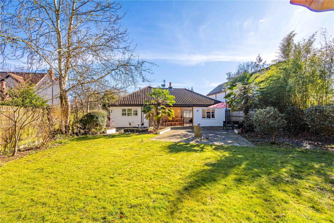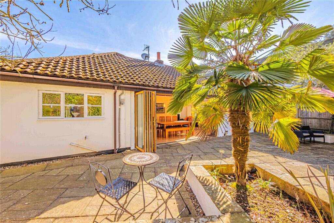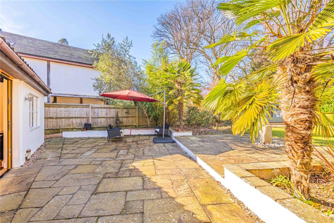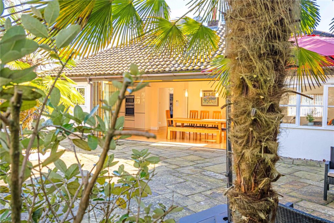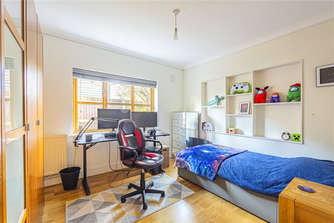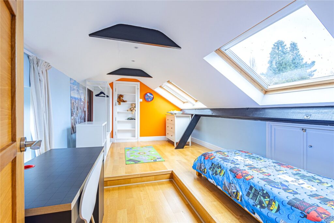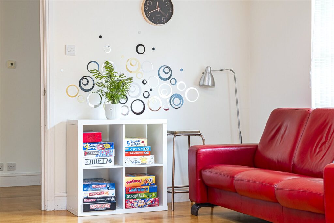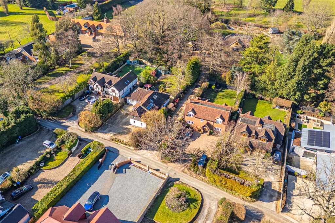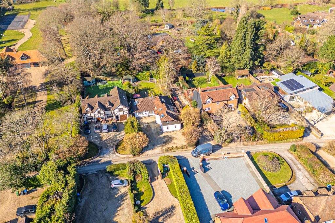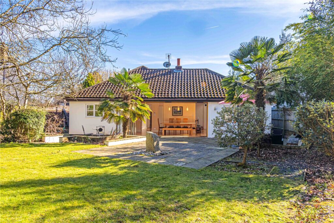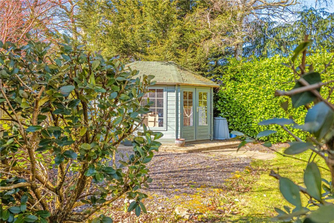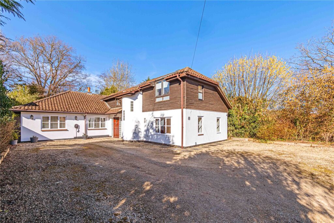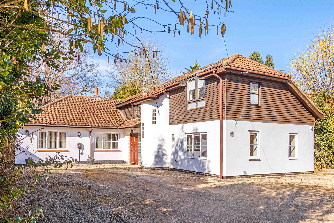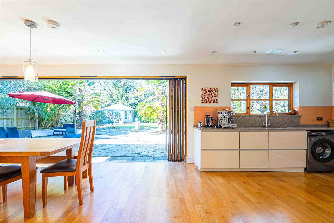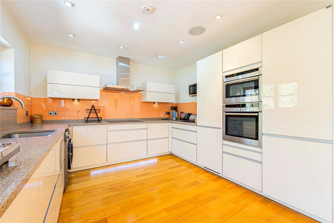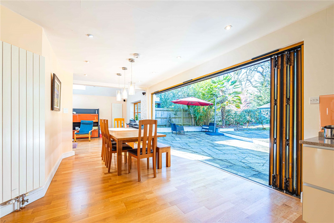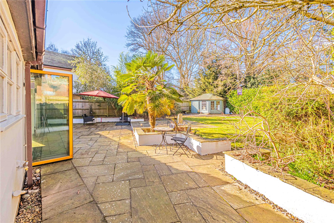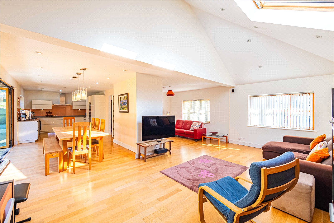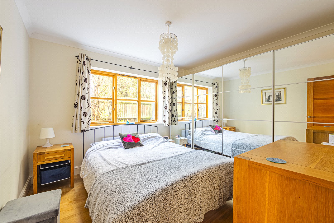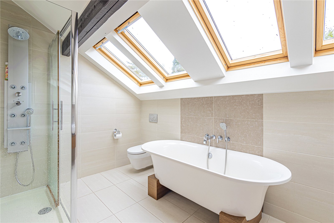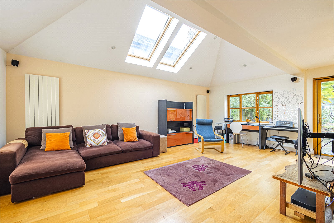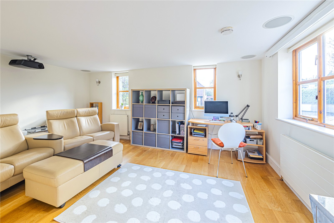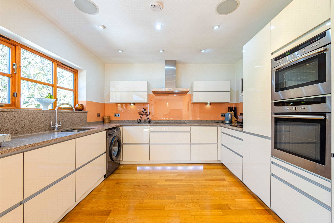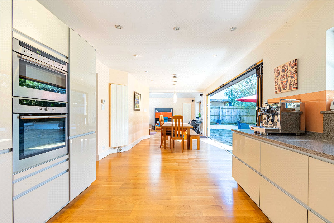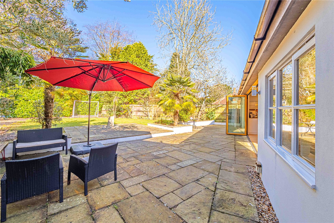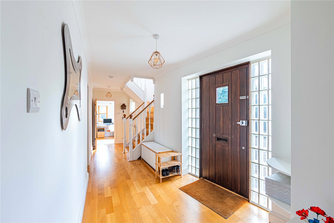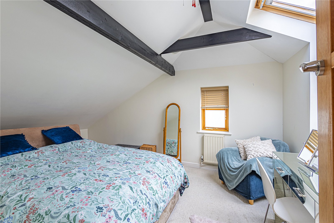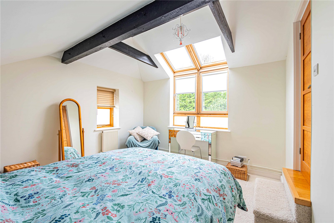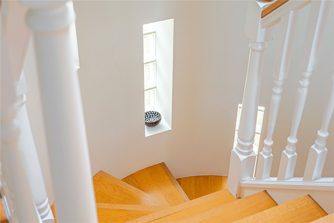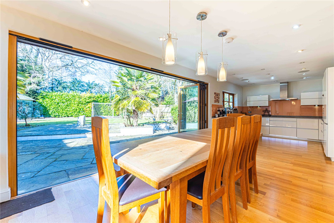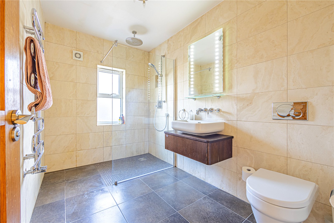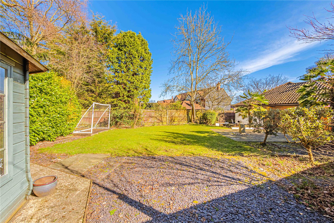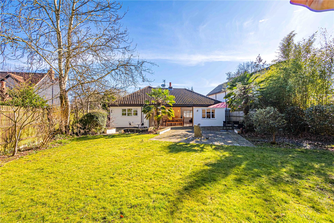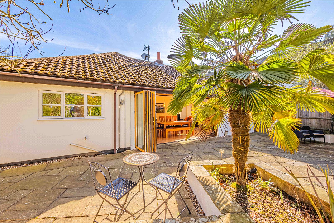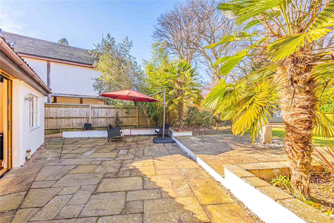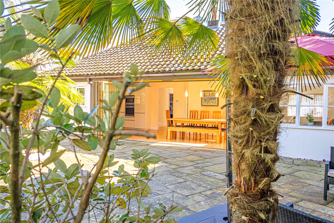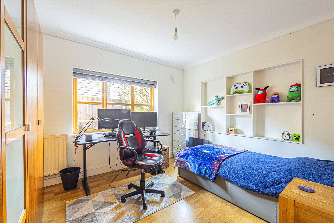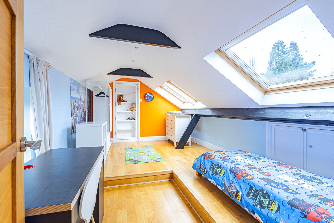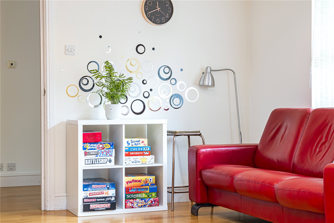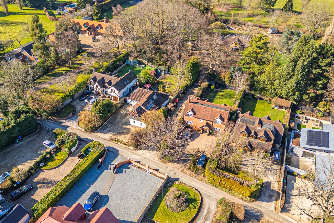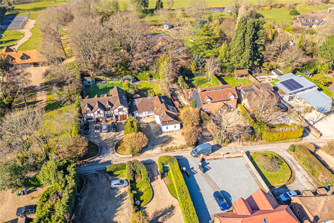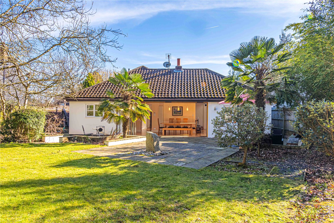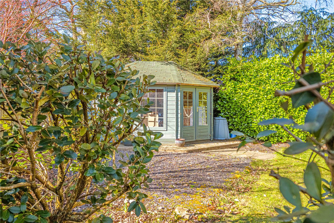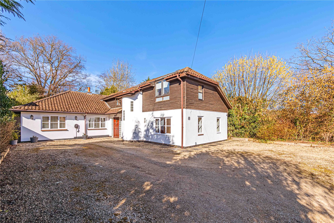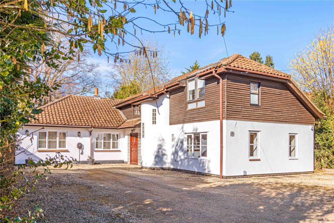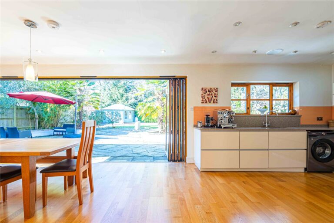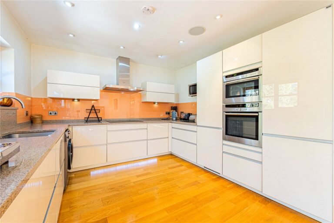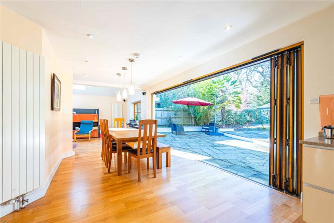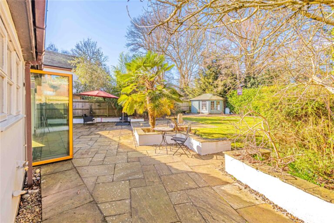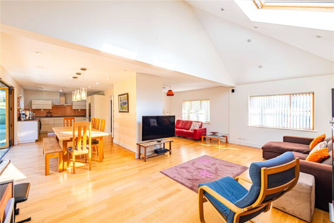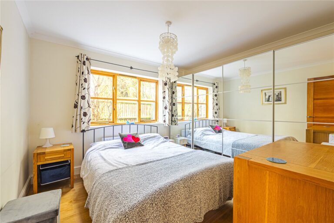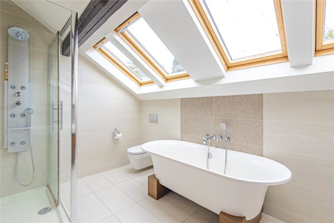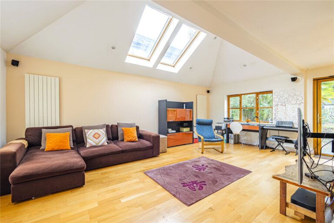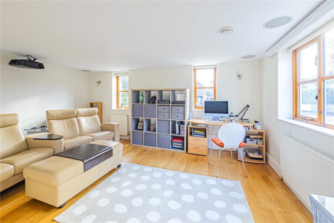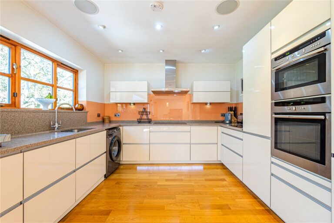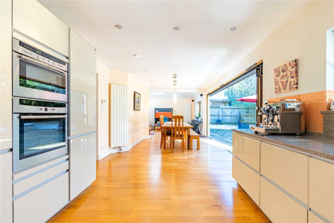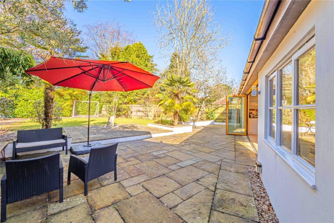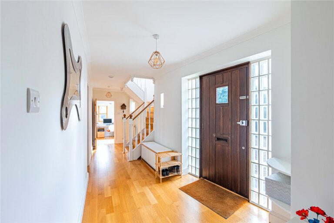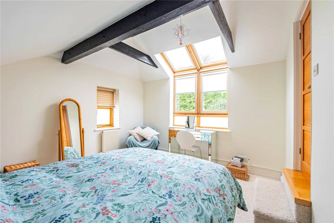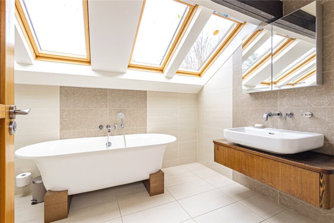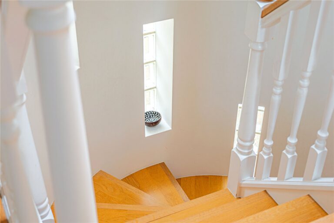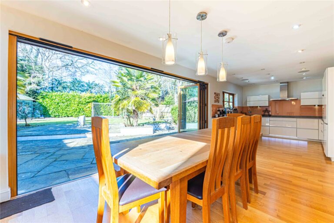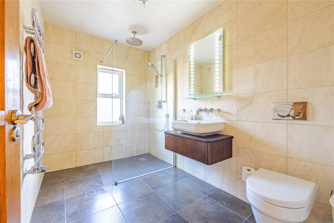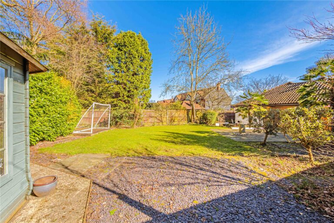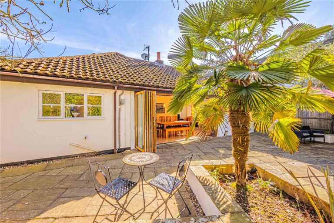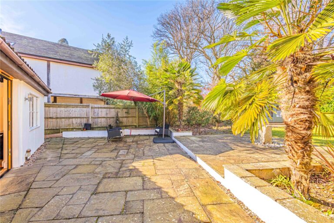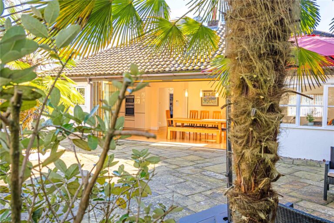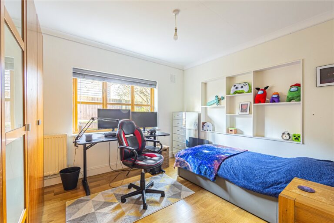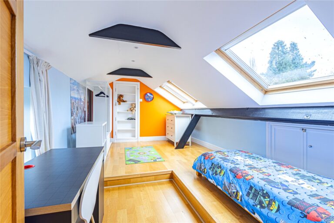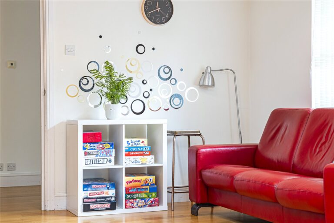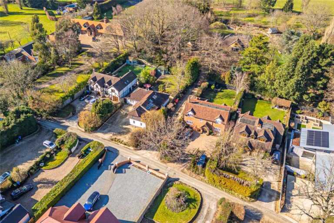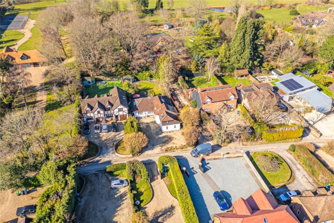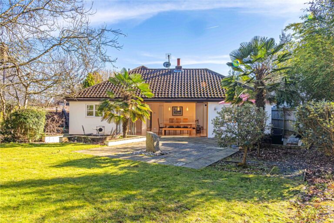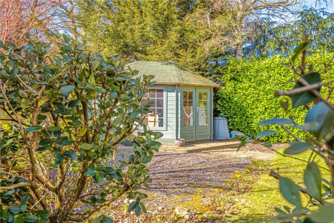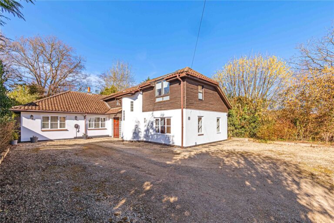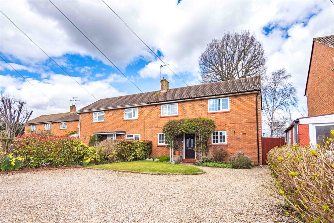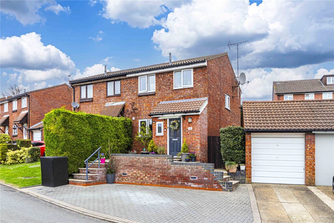Guide Price
£1,195,000
Scatterdells Lane, Chipperfield, WD4
Key features
- FOUR BEDROOM DETACHED HOME
- MEGAFLOW HOT WATER SYSTEM
- SONOS SPEAKERS
- ALNO FITTED KITCHEN WITH NEFF APPLIANCES
- TOWARDS THE END OF A POPULAR LANE
- VAULTED LOUNGE CEILING
- FIVE METRE BI-FOLD DOOR
- BESPOKE WENGE WOOD CABINTERY AND RAINDANCE SHOWER
- UNDERFLOOR HEATING TO BATHROOMS
- CLOSE TO COUNTRYSIDE WALKS
- ELECTRIC CAR CHARGER POINT
Full property description
Nestled towards the end of a popular, no-through lane this remarkable four-bedroom DETACHED family home is a true gem. Offering a harmonious blend of tranquility, community charm, and modern convenience, it features ample off-street parking for at least 6 cars and a host of thoughtful upgrades that make it the perfect family retreat.
Originally built in the 1950s, the property has been transformed into a striking family home, seamlessly incorporating Speakercraft ceiling speakers and a SONOS music system throughout for a fully modern living experience.
The ground floor is a showcase of versatile living, accessed from a light and airy hallway. The open-plan living room with its vaulted ceiling, complete with a cozy gas fireplace, exudes warmth, comfort and light. The spacious kitchen and dining area, featuring bi-folding doors spanning 5 metres, creates an indoor-outdoor flow ideal for gatherings.
A further family room provides a great setting for an additional lounge space/office room, currently setup as a cinema room with an integral 7’ motorised projector screen, a ceiling-mounted projector and Speakercraft in-ceiling surround sound speakers, offering an ultimate home cinema experience.
Two generous DOUBLE bedrooms plus a sleek, contemporary wet room, featuring bespoke Wenge wood cabinetry, together with Hans Grohe Axor fittings and a Raindance shower, complete the downstairs accommodation.
Upstairs, the charm continues with two beautifully appointed bedrooms and a luxurious family bathroom featuring a contemporary roll-top bath and again matching Wenge cabinetry and Hans Grohe fittings with a separate multi-jet shower enclosure. Adding an element of intrigue, the loft space—spacious and practical—is cleverly hidden behind a concealed bookcase in one of the bedrooms.
At the heart of the home lies the elegant ALNO kitchen which boasts built-in Neff fan and steam ovens, a separate induction hob, topped with a Quartz worktop for a stylish yet functional design. Practical upgrades include a pressurised Megaflow hot water system and a complete rewiring of the property in 2008.
The rear garden is a tranquil escape, featuring a central Granite feature, multiple patio and decking areas for outdoor relaxation, a charming summerhouse, and a practical shed. Gated side passages allow easy access from the front, where a large gravel driveway provides generous parking for multiple vehicles.
The property’s prime location offers the best of village life with all the conveniences of modern living. Chipperfield is a picturesque village nestled in the Hertfordshire countryside, renowned for its beautiful woodlands, historic charm, and strong sense of community. The village green serves as a focal point, surrounded by quaint pubs, independent shops with a Post Office, 2 coffee shops and a popular Italian bistro.
For nature lovers, Chipperfield Common provides over 100 acres of unspoiled woodland, perfect for leisurely walks, family picnics, or dog walking. Rich in wildlife, it’s a haven for those who appreciate the great outdoors. The area is steeped in history, with St. Paul’s Church, a landmark built in the 19th century, adding to the village’s character.
Interested in this property?
Why not speak to us about it? Our property experts can give you a hand with booking a viewing, making an offer or just talking about the details of the local area.
Struggling to sell your property?
Find out the value of your property and learn how to unlock more with a free valuation from your local experts. Then get ready to sell.
Book a valuationGet in touch
Castles, Kings Langley
- 1 High Street, Kings Langley, WD4 8AB
- 01923 936900
- kingslangley@castlesestateagents.co.uk
What's nearby?
Use one of our helpful calculators
Mortgage calculator
Stamp duty calculator
