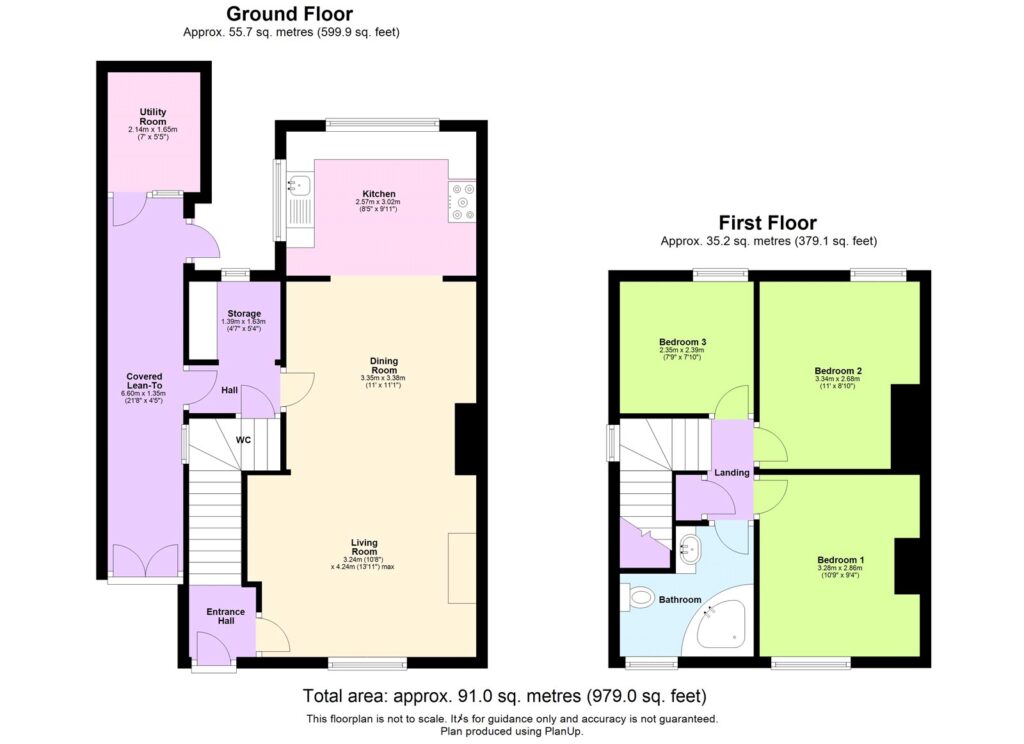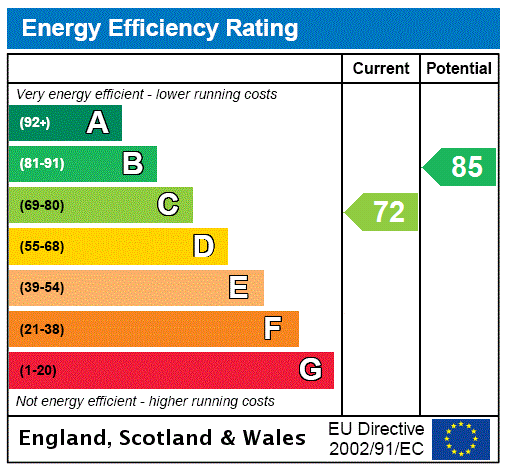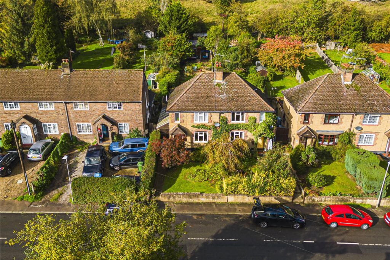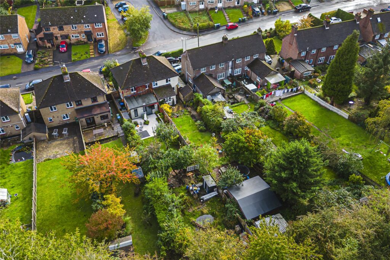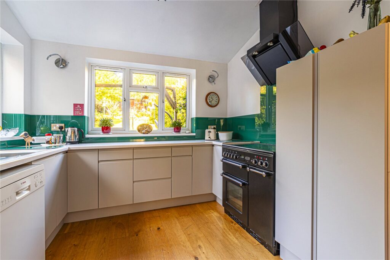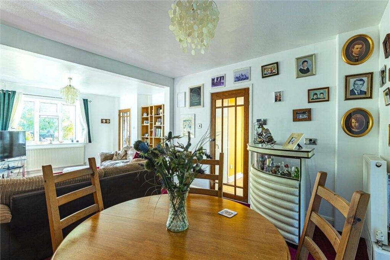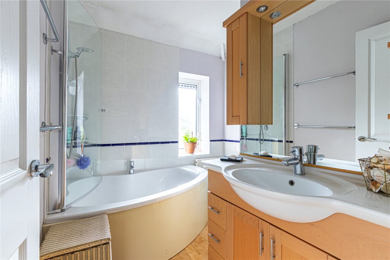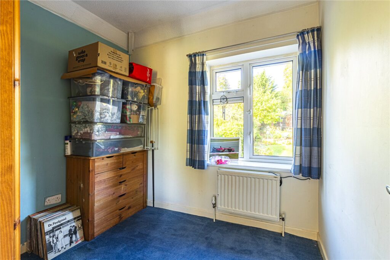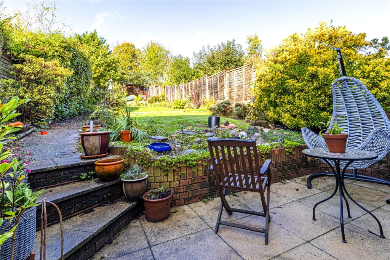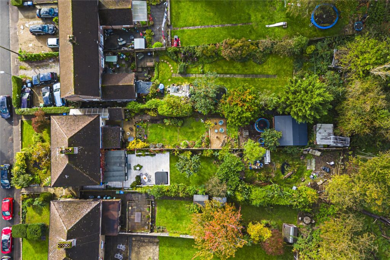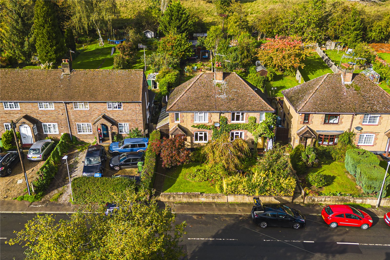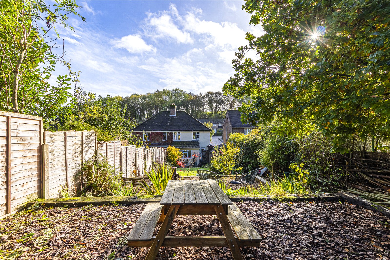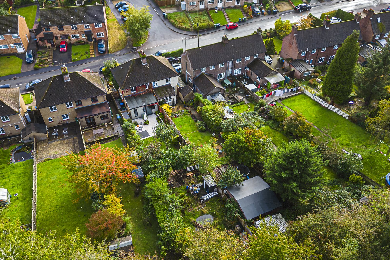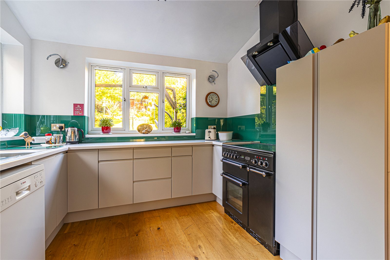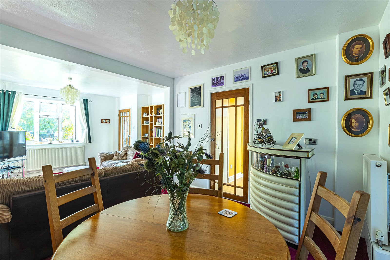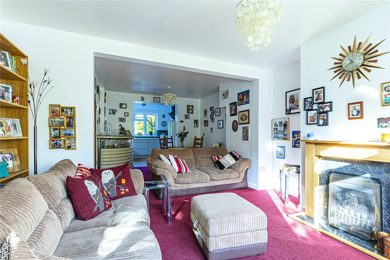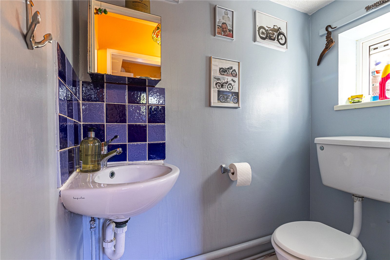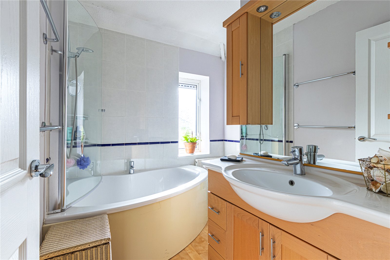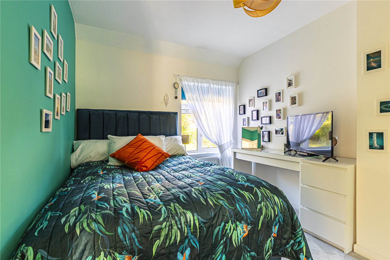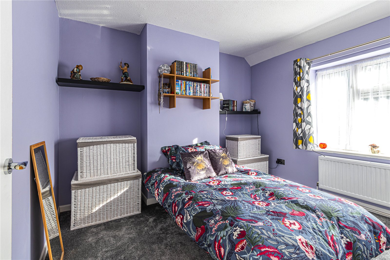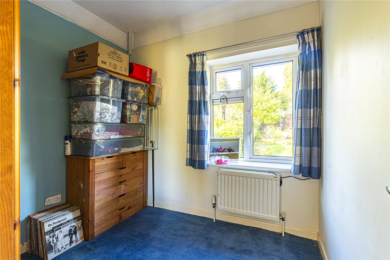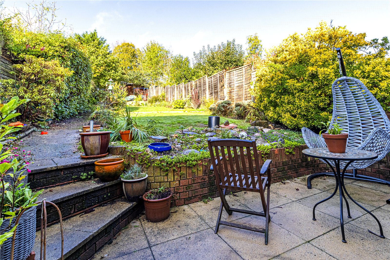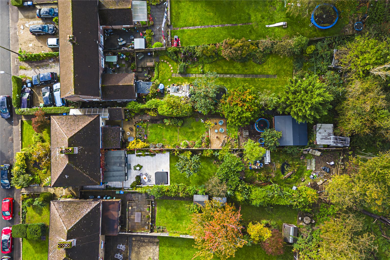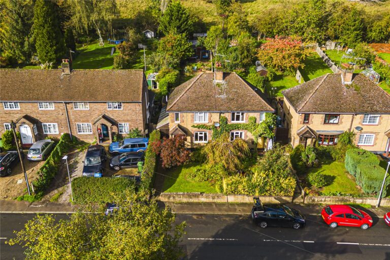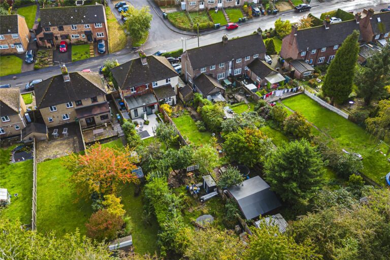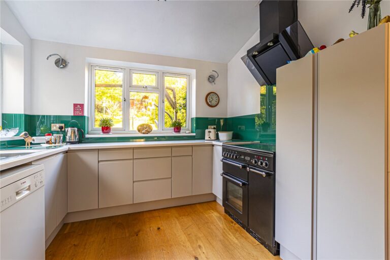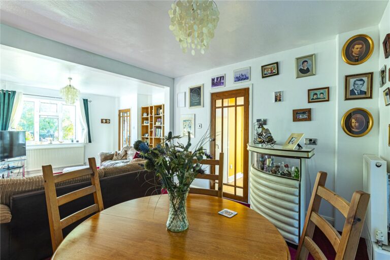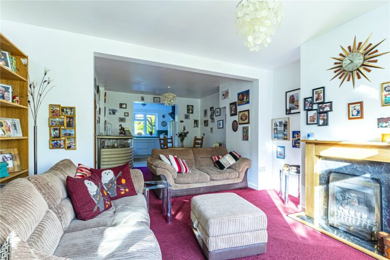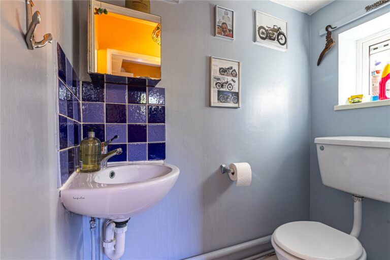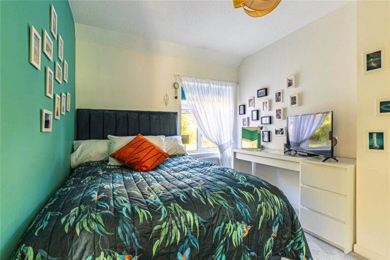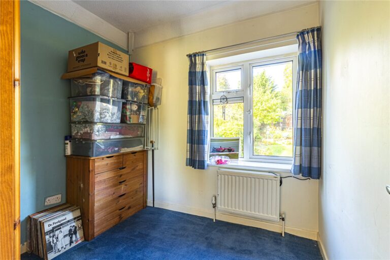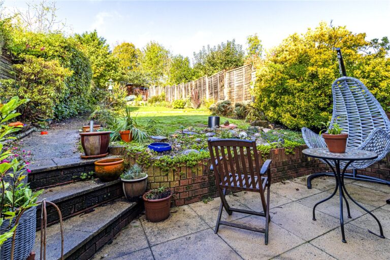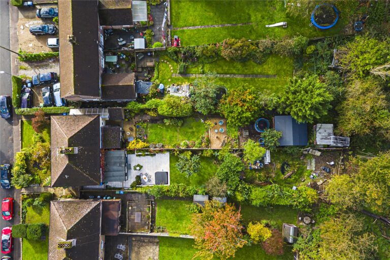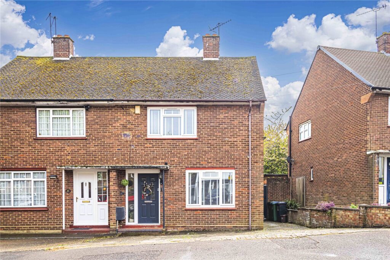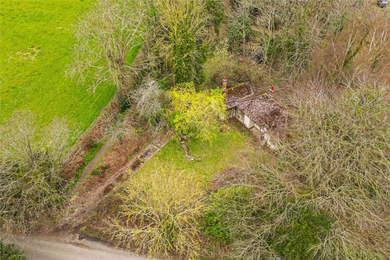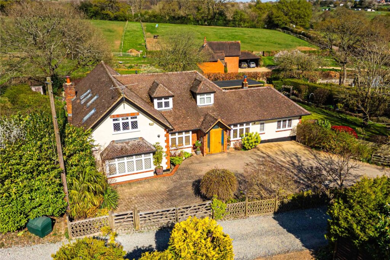Guide Price
£525,000
Rucklers Lane, Kings Langley, WD4
Key features
- THREE-BEDROOM SEMI-DETACHED FAMILY HOME
- OPEN-PLAN LOUNGE/DINER
- CONTEMPORARY REFITTED KITCHEN
- DOWNSTAIRS WC AND UTILITY ROOM
- EXPANSIVE FAMILY GARDEN FOR OUTDOOR ACTIVITIES
- POTENTIAL FOR EXTENSION (SUBJECT TO PLANNING PERMISSION)
- WALKING DISTANCE TO APSLEY STATION
Full property description
Welcome to this charming and inviting 3-bedroom semi-detached family home, nestled in a picturesque setting, set back from the road and elevated to provide you with both privacy and a tranquil living experience.
As you step inside, you are greeted by a warm and welcoming entrance hall that sets the tone for the entire home. The heart of this residence is the open-plan lounge, kitchen, and dining area. The contemporary design seamlessly connects these spaces, creating a versatile and airy environment perfect for family gatherings and entertaining friends. The abundance of natural light that pours in through the windows adds to the overall sense of comfort.
Just off the main living area, you'll discover an interconnecting door leading to the practical downstairs WC and utility room. This added convenience ensures that daily tasks are easily managed, making life in this home even more comfortable and efficient.
A staircase leads you to the upper floor, where you'll find three generously sized bedrooms. Each bedroom offers ample space for relaxation and personalization, making it the perfect canvas for your family's unique style and needs. The family bathroom, adorned with modern fixtures and finishes, provides a soothing oasis for you to unwind and rejuvenate.
The crowning jewel of this residence is undoubtedly the modern refitted kitchen. With its sleek design, high-quality appliances, and abundant storage space, it is a culinary enthusiast's dream. Preparing meals and hosting dinner parties in this kitchen will be an absolute delight, and it is sure to become the hub of family life.
For those with a creative vision, this home presents the opportunity to put your own stamp on it, tailoring it to your preferences and desires. Additionally, the spacious, long family garden offers the perfect backdrop for outdoor activities, gardening, or simply basking in the fresh air. There is also the exciting potential to extend the property, subject to obtaining the necessary planning permissions (STPP), allowing you to create the ideal space for your family's evolving needs.
In summary, this 3-bedroom semi-detached family home offers a perfect blend of comfort, convenience, and potential for personalization. With its modern kitchen, spacious bedrooms, and room for expansion, it's a residence where cherished memories can be made and cherished for years to come. Don't miss the opportunity to make this house your own and embark on a new chapter of family living.
Interested in this property?
Why not speak to us about it? Our property experts can give you a hand with booking a viewing, making an offer or just talking about the details of the local area.
Struggling to sell your property?
Find out the value of your property and learn how to unlock more with a free valuation from your local experts. Then get ready to sell.
Book a valuationGet in touch
Castles, Kings Langley
- 1 High Street, Kings Langley, WD4 8AB
- 01923 936900
- kingslangley@castlesestateagents.co.uk
What's nearby?
Use one of our helpful calculators
Mortgage calculator
Stamp duty calculator
