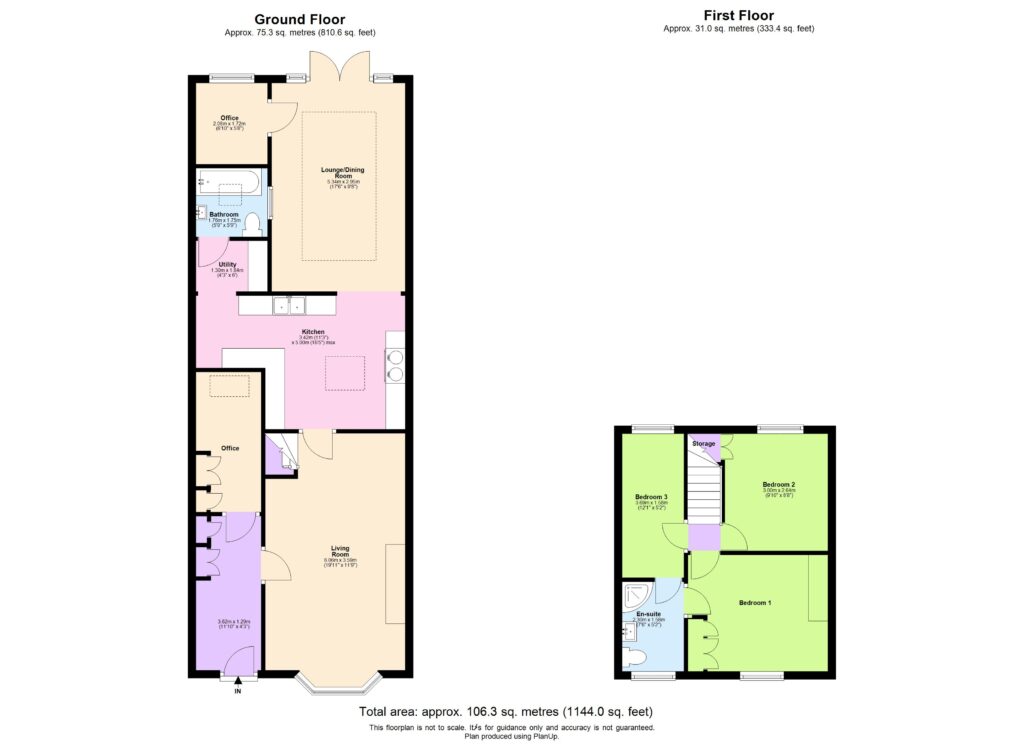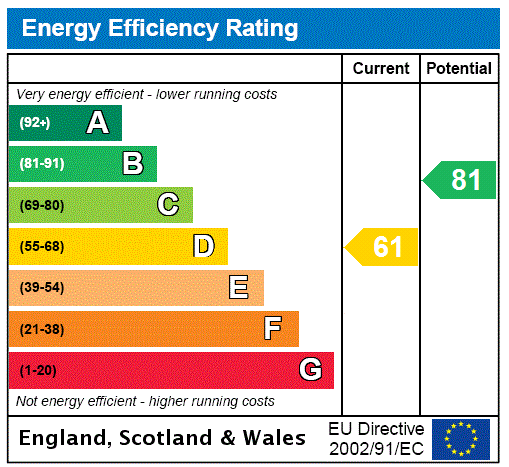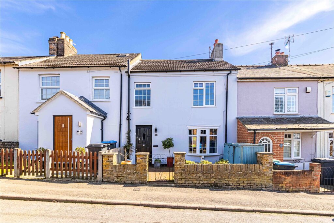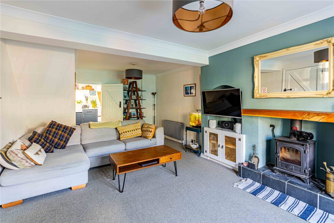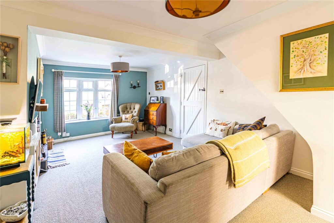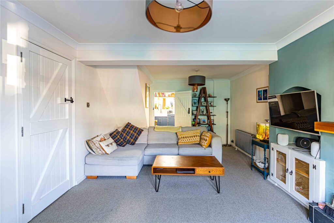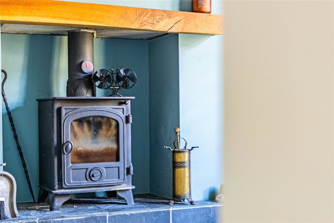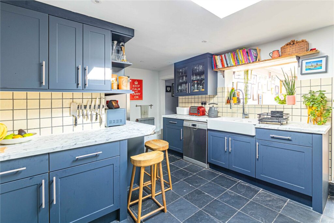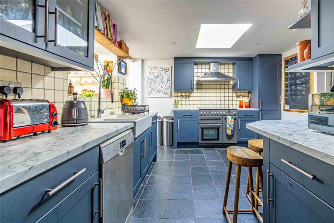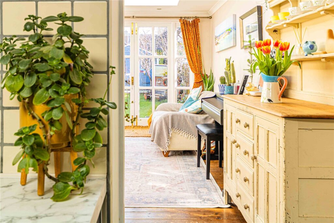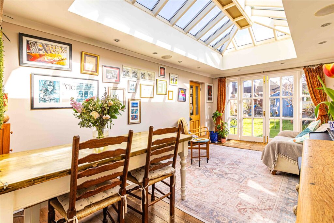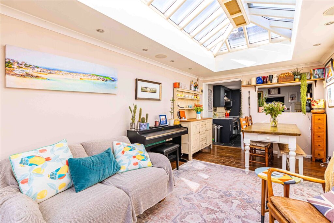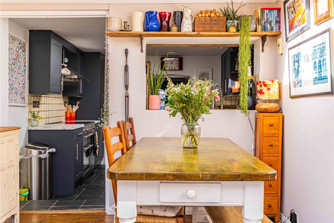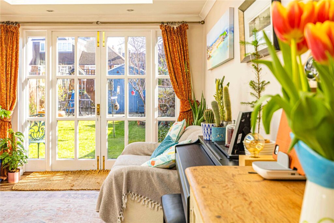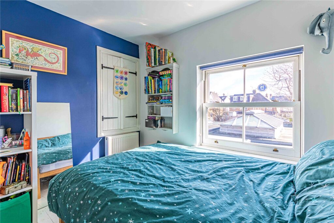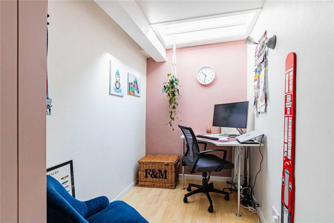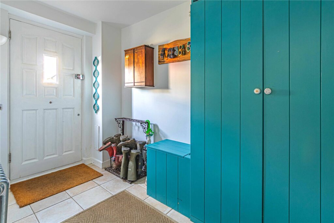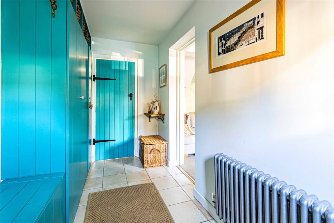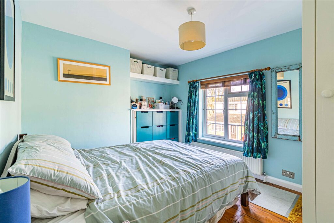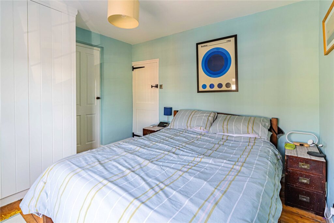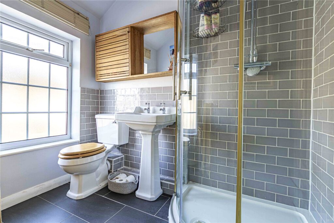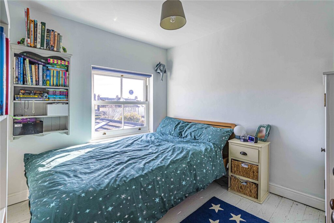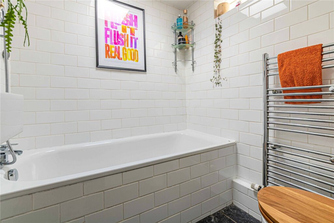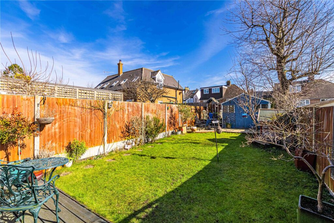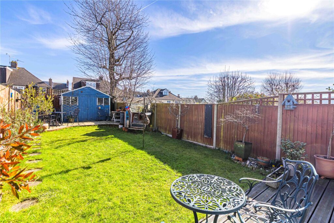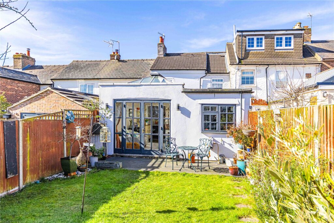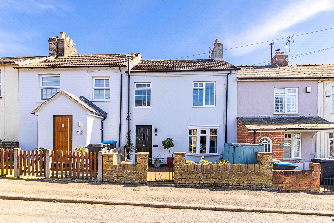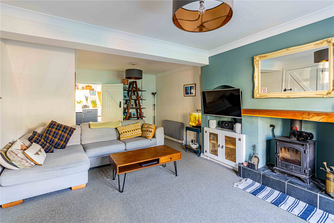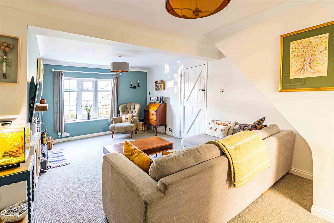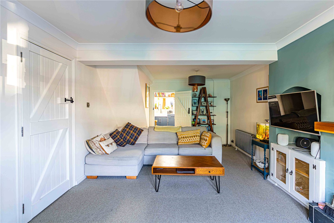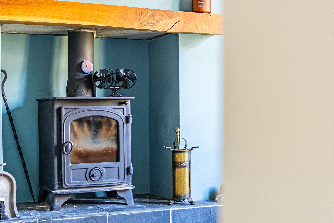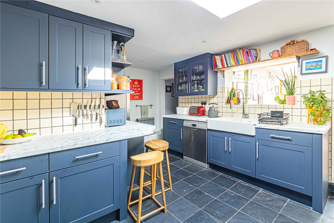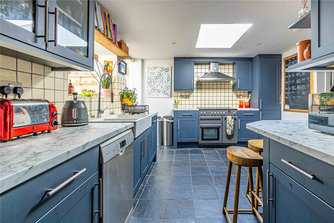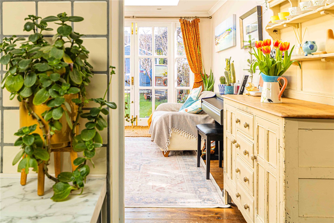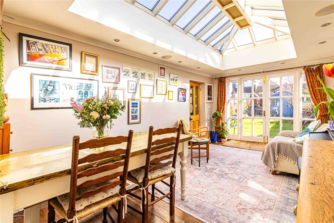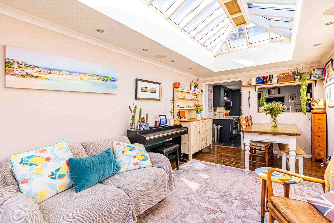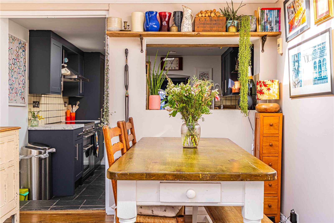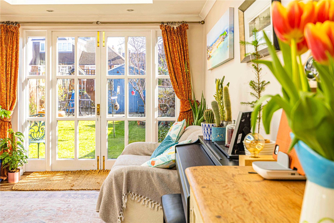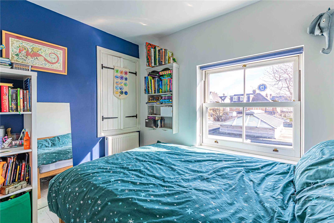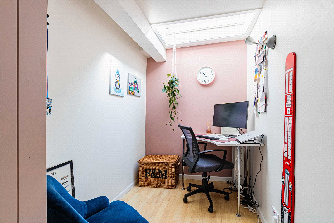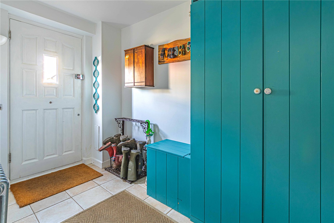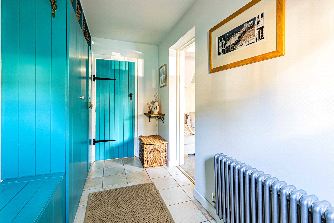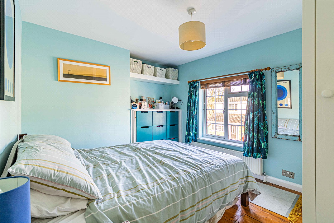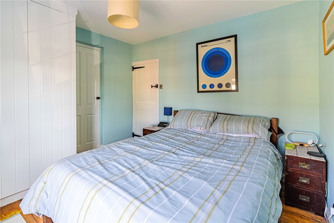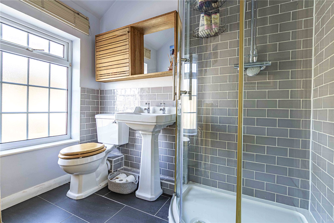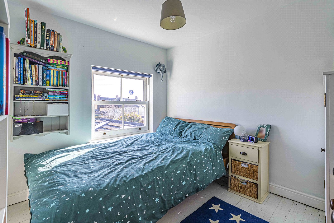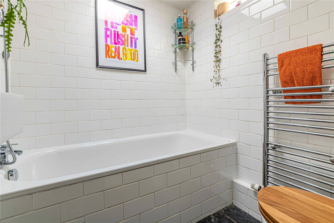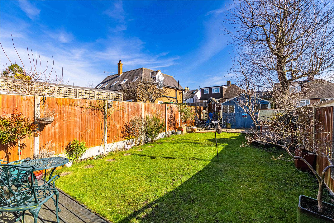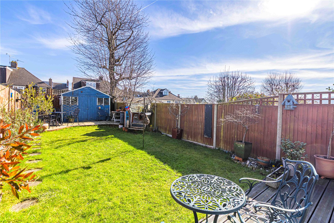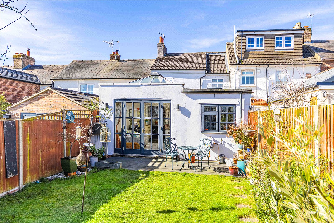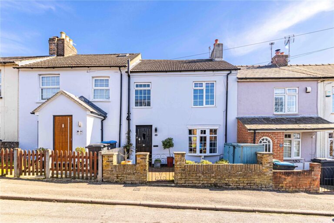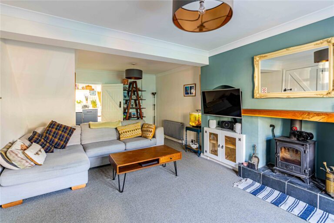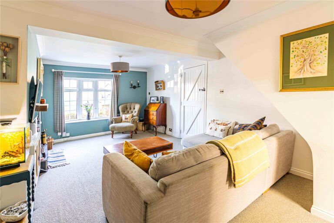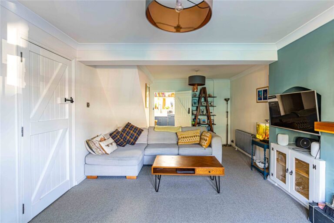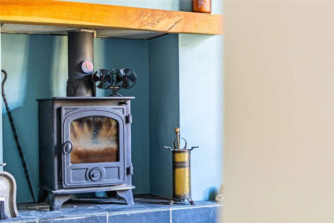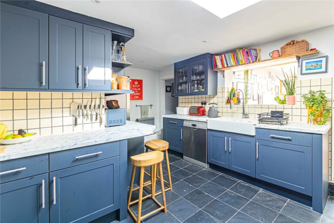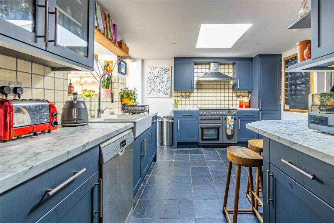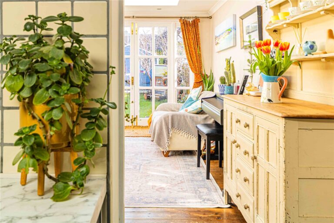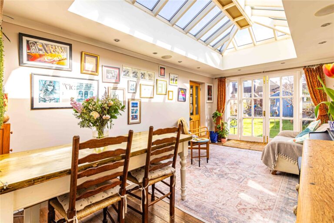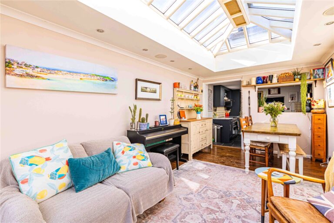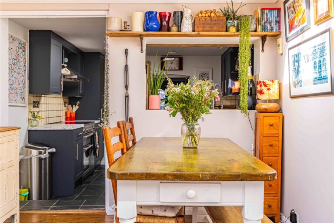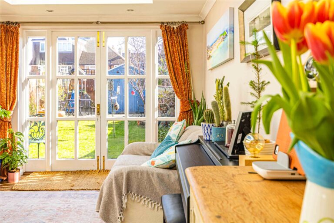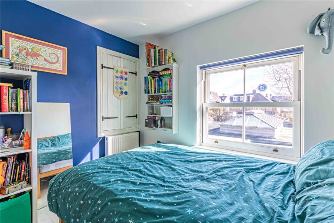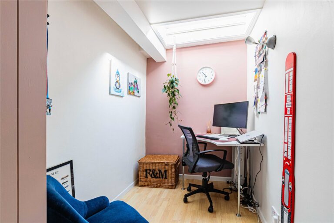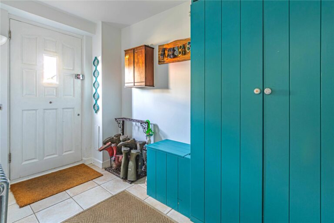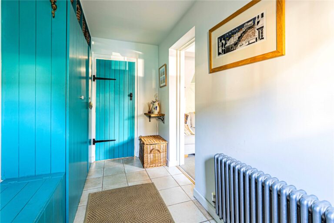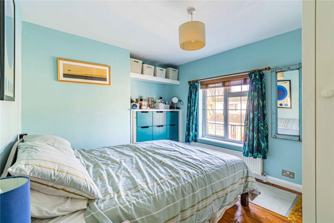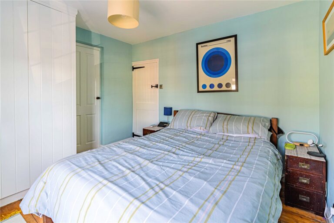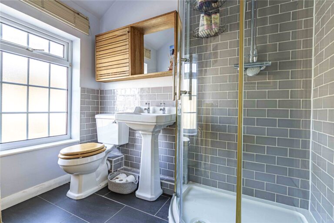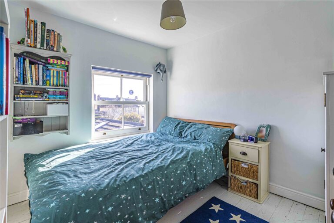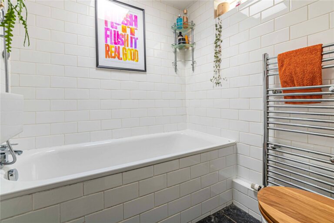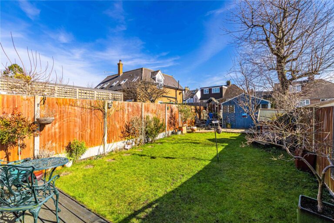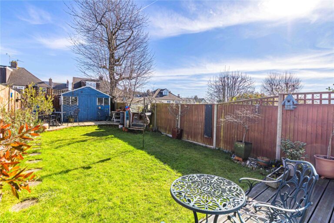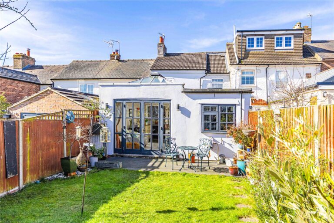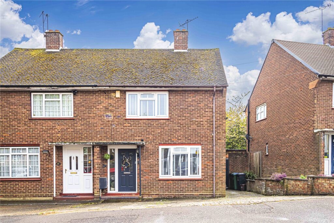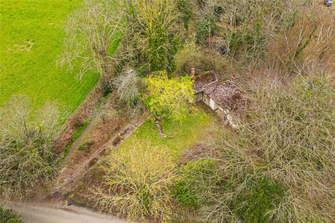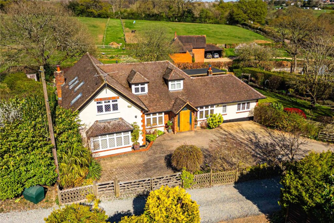Guide Price
£575,000
Puller Road, Boxmoor, HP1
Key features
- Village location
- Large reception space
- Refitted kitchen
- Private rear garden
- Three bedrooms
- Family sized bathroom
Full property description
Castles are delighted to bring to market this wonderfully unique three-bedroom property in the heart of Boxmoor Village.
Presented in good order throughout, the ground floor hosts a recently refitted kitchen with a range of work surfaces and cupboards. A separate utility room leads into a family sized bathroom.
The extended ground floor includes a sitting room that looks out to the rear garden. An additional reception room sits to the front of the house. The home has a ground floor office space which could be used as a bedroom if required.
To the first floor, three bedrooms can be found, all of good size and all share the same bright aspect as the reception rooms. A shared 'Jack and Jill' style shower room services two of the bedrooms.
Located within a short walk away from Hemel Hempstead train station, the line of which ends in Euston Station, Central London. The house sits off the ever-popular Boxmoor High Street and Hemel Hempstead Town Centre. This property is perfectly positioned on Puller Road which is amongst Victorian cottages really adding to the village feel of the property.
The house is also within catchment of desirable primary and secondary schools. We highly recommend viewing this unique opportunity to purchase in one of Boxmoors sort after roads.
Entrance Hall
Ornate cast iron column radiator, tiled flooring, fitted wall cupboards with rail & shelving, doors to bedroom 4 & lounge/diner
Family Room
Laminate wooden flooring, ornate cast iron column radiator, fitted wall cupboards with rail and shelving, opening skylight with blind
Lounge
Feature fireplace with wooden mantle, tiled hearth and fitted log burning stove. TV point, coved ceiling, 2 ornate cast iron column radiators, fitted cabinet & shelving, stairs rising to first floor, door to kitchen/breakfast room, Double glazed bay window to front
Kitchen/Breakfast
Refitted range of matching floor and wall mounted storage units and drawers with the benefit of matching cornices, pelmets & plinths. Matching plate rack and decorative display areas. Colour co-ordinated roll top work surfaces and partly tiled walls. Double bowl `Butlers` sink with ornate mixer tap, range cooker with matching ornate extractor hood over. Space and plumbing for dishwasher, space and plumbing for large `American` style family fridge/freezer, slate tiled flooring, chrome recessed ceiling lighting, ornate cast iron column radiator, opens into Orangery, door to utility room
Utility Room
Space and plumbing for washing machine with tiled work surface over, ornate cast iron column radiator, slate tiled flooring, recessed ceiling lighting, door to
Bathroom
Refitted in white with chrome fittings and comprising low level WC, designer style wash hand basin, panelled bath with fitted shower unit over & fitted circular shower rail. Matching chrome heated towel rail, tiled walls, slate tiled flooring, extractor fan, chrome recessed ceiling lighting, glass blocked window to side
Orangery
An outstanding feature of the property with vaulted double glazed glass atrium roof, stripped & varnished pine flooring, ornate cast iron column radiator, recessed lighting, wired for surround sound and Double glazed French doors opening to decked area with matching double glazed side panels, door to study
Study
Stripped and varnished pine flooring, coved ceiling, recessed ceiling lighting, ornate cast iron column radiator, Double glazed window to rear
First Floor Landing
Doors to all bedrooms
Bedroom One
Radiator, range of fitted bedroom furniture including fitted wardrobes and cupboards, Double glazed window to front, door to shower room
Bedroom Two
Radiator, access to partly boarded loft space with pull down ladder, built in wardrobe, Double glazed sash window to rear
Bedroom Three
Impressive vaulted ceiling with recessed ceiling lighting radiator, loft access, Double glazed window to rear, door to shower room
Shower Room
`Jack & Jill` refitted suite with doors from bedrooms 1 & 3, comprises white suite with chrome fittings, fully tiled shower enclosure with fitted shower unit, pedestal wash hand basin & low level WC. Tiled flooring, ceiling lighting & heated radiator/rail. Impressive vaulted ceiling with recessed lighting, Double glazed window to fro
Outside
Front Garden
Pretty cottage garden behind a dwarf brick retaining wall with gated access, attractive newly laid block brick paving
Rear Garden
A neat fully enclosed rear garden offering a high degree of privacy with decking, laid to lawn area with borders and patio to the rear of the garden. Large garden shed, outside tap and light.
Interested in this property?
Why not speak to us about it? Our property experts can give you a hand with booking a viewing, making an offer or just talking about the details of the local area.
Struggling to sell your property?
Find out the value of your property and learn how to unlock more with a free valuation from your local experts. Then get ready to sell.
Book a valuationGet in touch
Castles, Boxmoor
- 33 St Johns Road, Hemel Hempstead, Hertfordshire, HP1 1QQ
- 01442 233345
- boxmoor@castlesestateagents.co.uk
What's nearby?
Use one of our helpful calculators
Mortgage calculator
Stamp duty calculator
