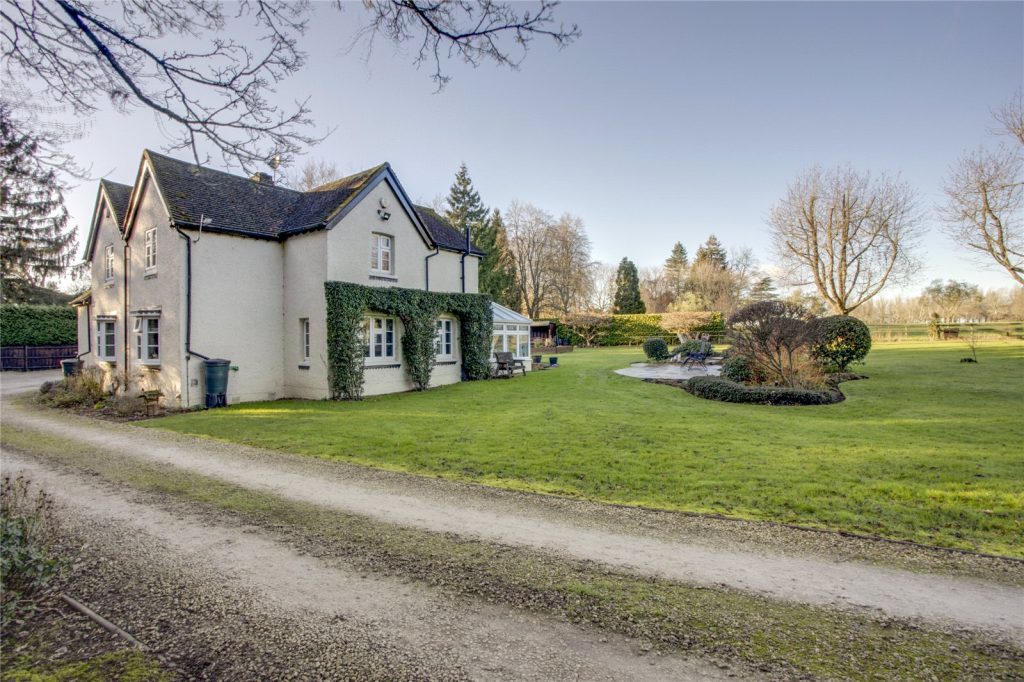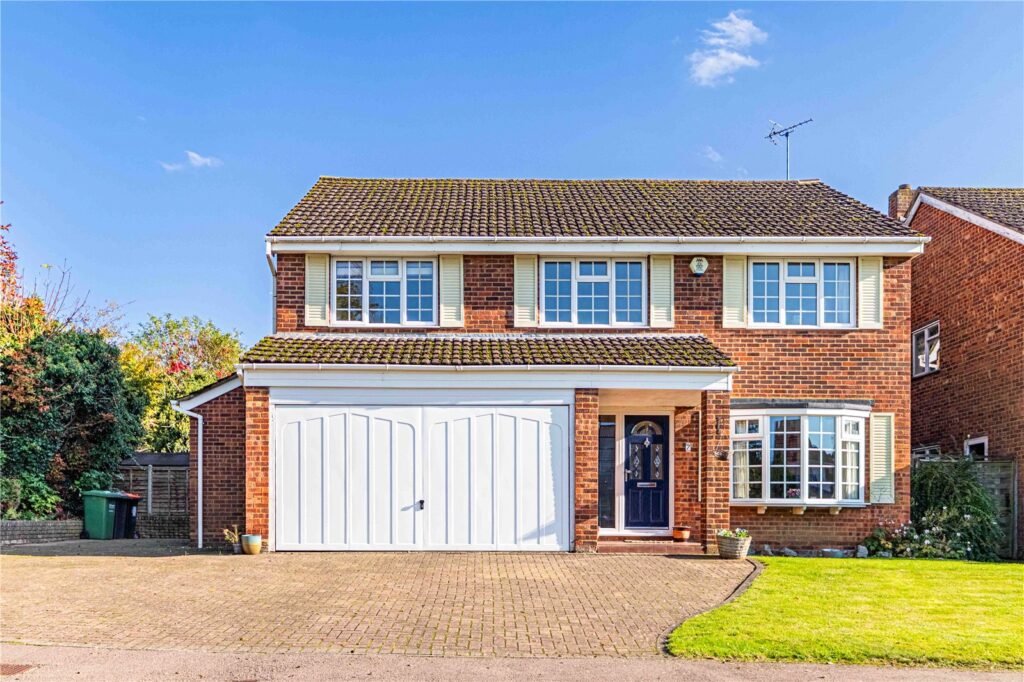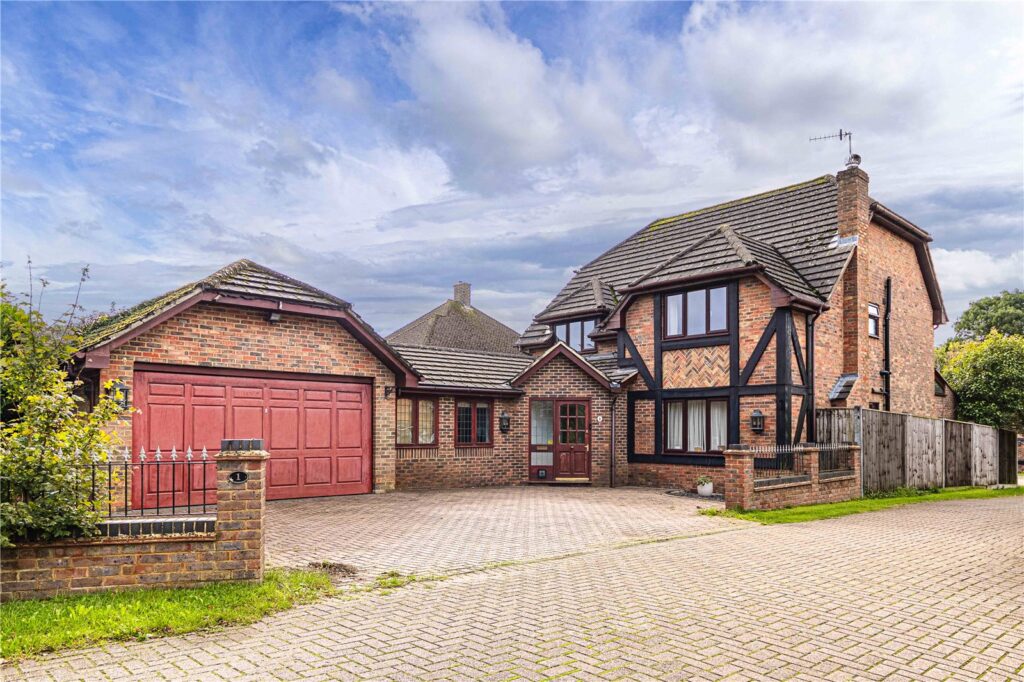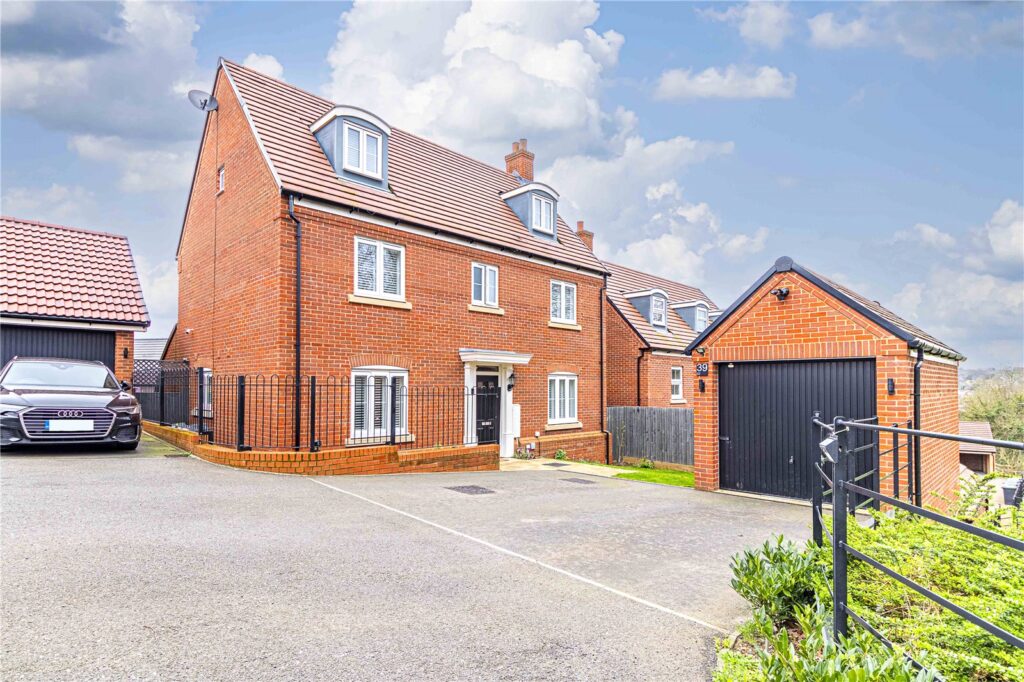Offers Over
£1,999,950
Old House Lane, Kings Langley, WD4
Key features
- DETACHED
- FIVE DOUBLE BEDROOMS
- 1.9 ACRES OF LAND
- PRIVATE DRIVE
- TWO STOREY DOUBLE GARAGE
- KITCHEN/BREAKFAST ROOM
- TWO RECEPTION ROOMS
- CONSERVATORY
- FAMILY BATHROOM
- TWO ENSUITES
- UNDERFLOOR HEATING
Full property description
Castles are delighted to present to market this exceptional five bedroom detached property set within 1.92 acres of land, surrounded on three sides by tall, enchanting trees.
The current owners have renovated throughout, updating five bedrooms, three bathrooms several reception rooms as well as their kitchen/breakfast room.
This charming five bedroom detached country house has been renovated throughout by the current vendors, updating five bedrooms, three bathrooms and several reception rooms as well as their kitchen/breakfast room. The property is idyllic set within gardens and grounds around 1.9 acres with 360° views of paddocks, countryside and woodlands, yet situated for major transport links.
There is a long sweeping drive with parking for numerous vehicles leading to an detached two storey double garage with accommodation/ further work space on the first floor.
The accommodation comprises, large entrance porch, entrance hall, kitchen/breakfast room formal sitting room, dining room, conservatory, study and cloakroom. The entire ground floor benefits from water-fed underfloor heating.
At first floor level, there is a master bedroom with ensuite, second double bedroom with ensuite, three further bedrooms and family bathroom.
Gardens and grounds: occupying a plot of around 1.9 acres, this mature landscaped garden which has been well maintained by the current owners once formed part of the Great Westwood Estate.
The oversized two storey garage, which has a four kW solar panel system and currently produces a four figure surplus. mature trees and lawned garden, this provides an exceptionally secluded feel in a delightful private setting.
An appointment to view comes highly recommended.
Interested in this property?
Why not speak to us about it? Our property experts can give you a hand with booking a viewing, making an offer or just talking about the details of the local area.
Struggling to sell your property?
Find out the value of your property and learn how to unlock more with a free valuation from your local experts. Then get ready to sell.
Book a valuationGet in touch
Castles, Berkhamsted
- 148 High Street, Berkhamsted, Hertfordshire, HP4 3AT
- 01442 865252
- berkhamsted@castlesestateagents.co.uk
What's nearby?
Use one of our helpful calculators
Mortgage calculator
Stamp duty calculator













































































































