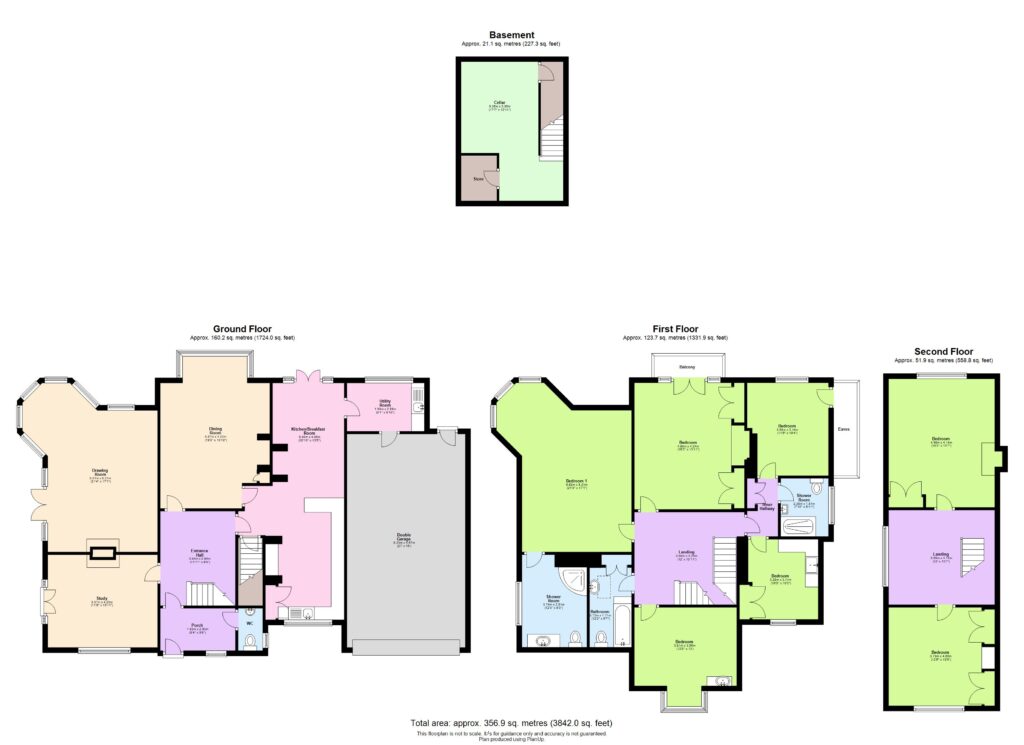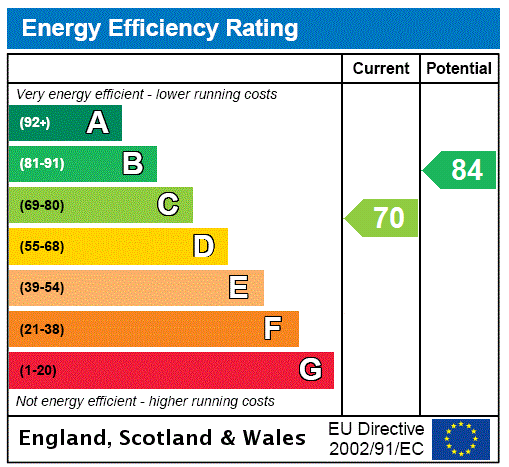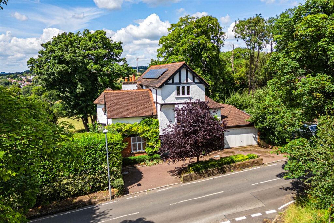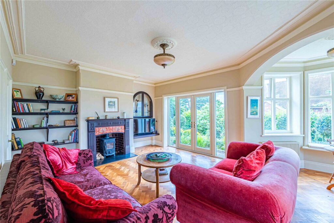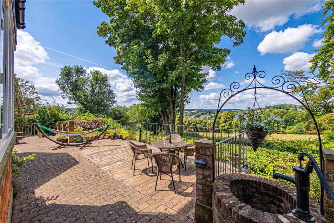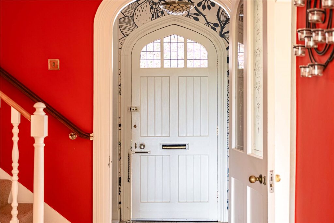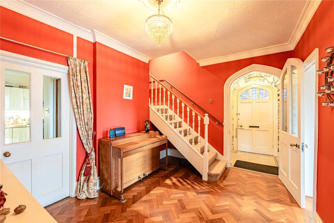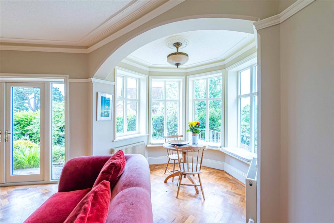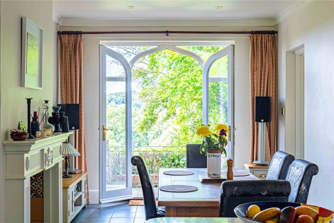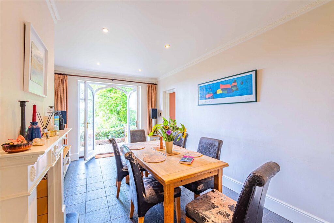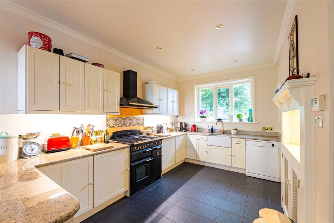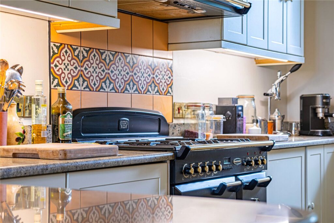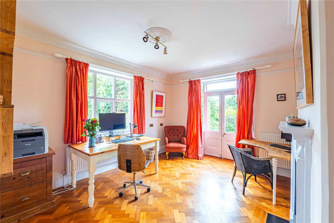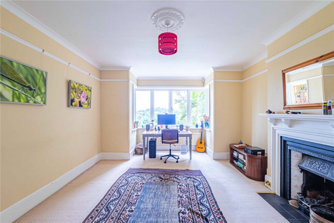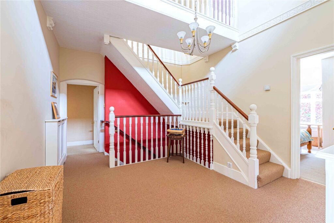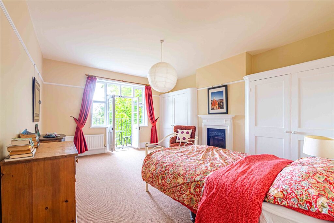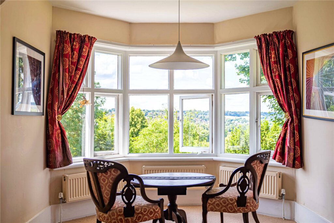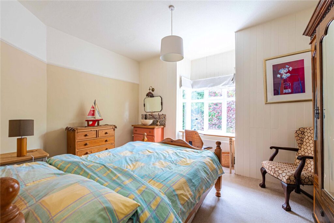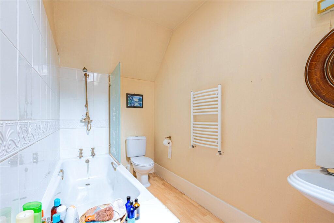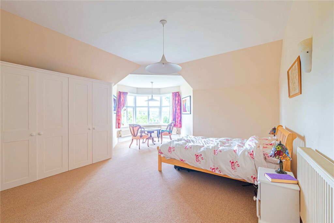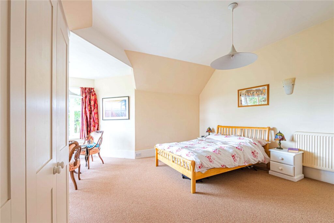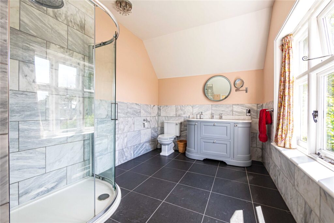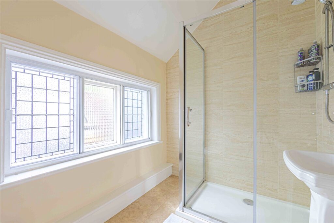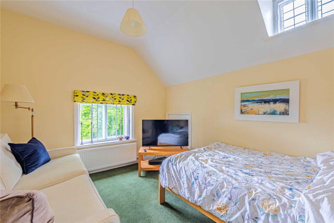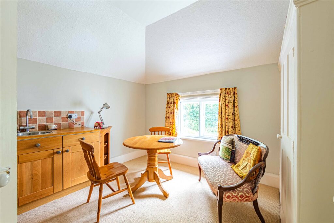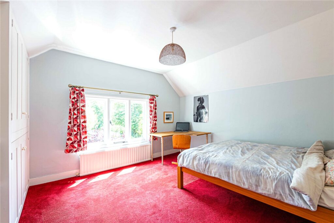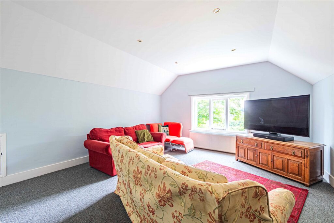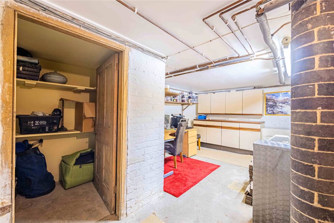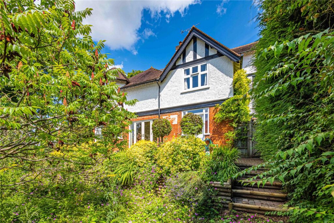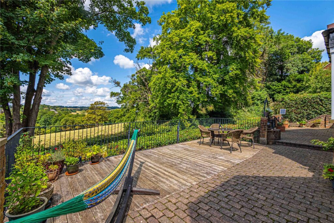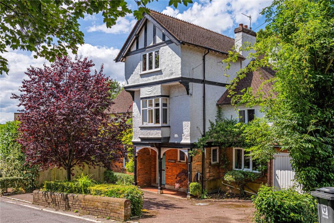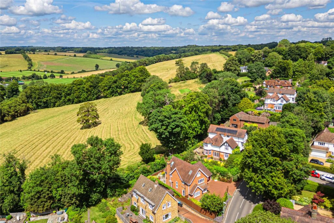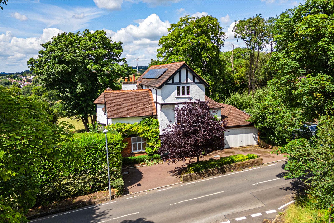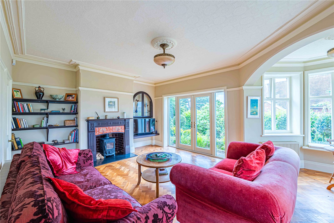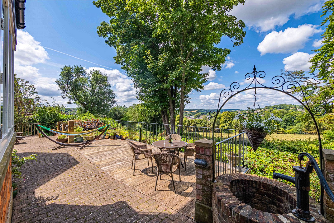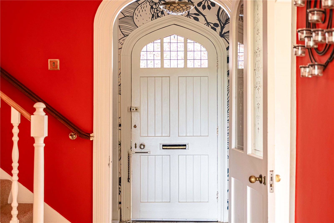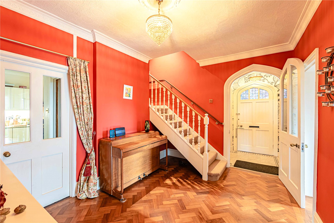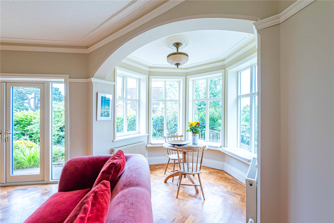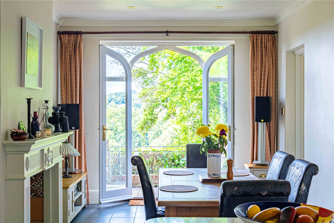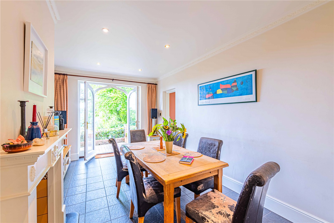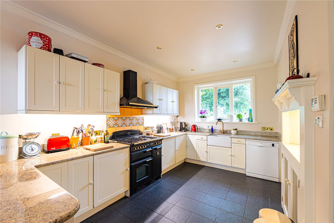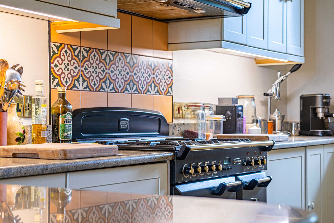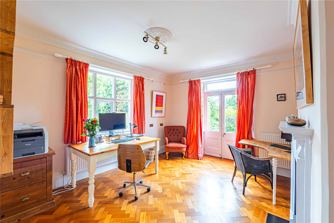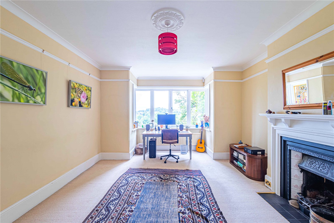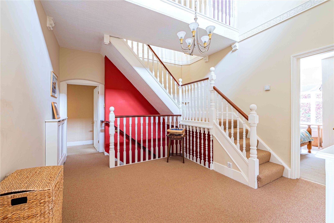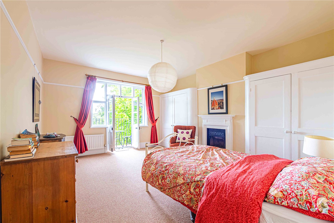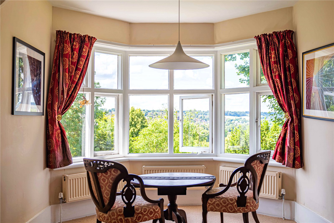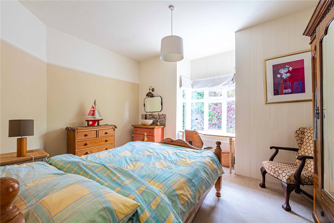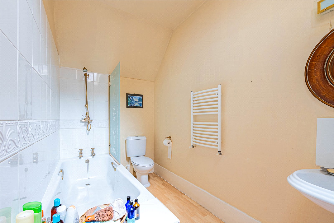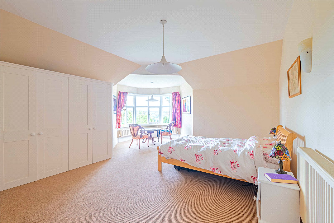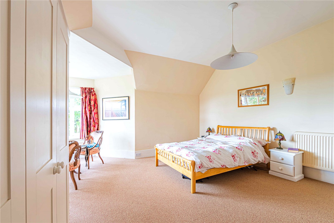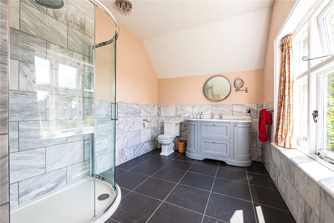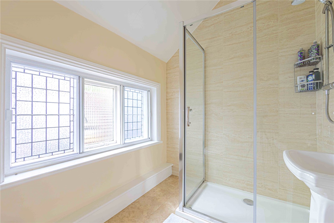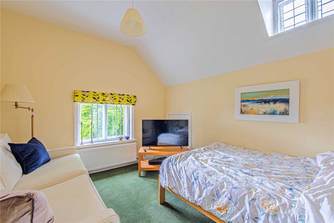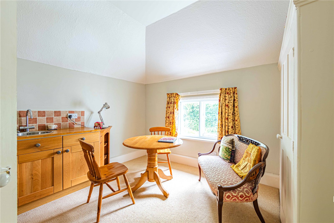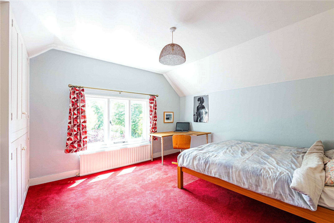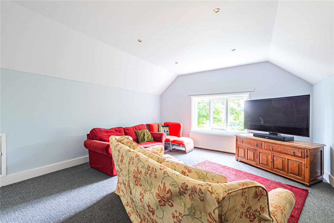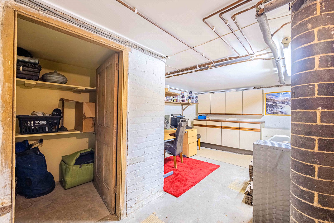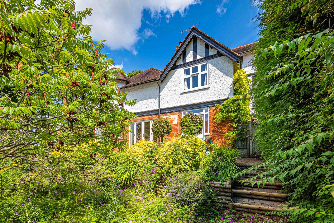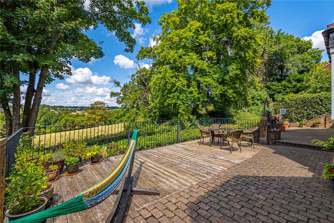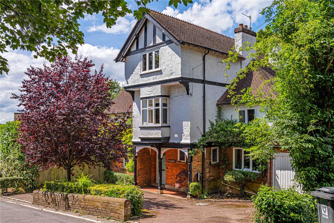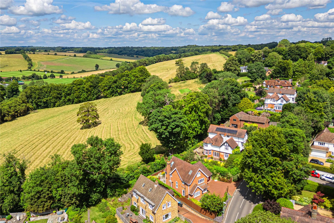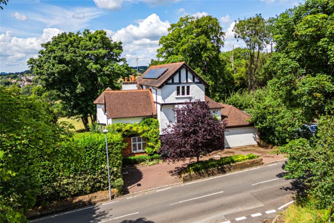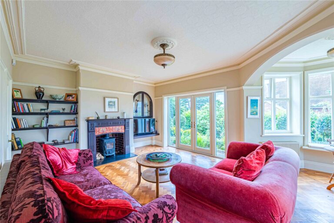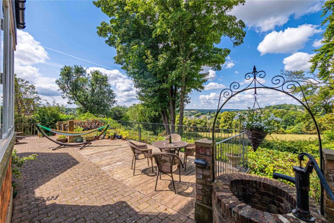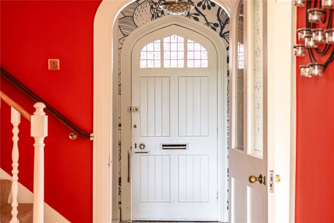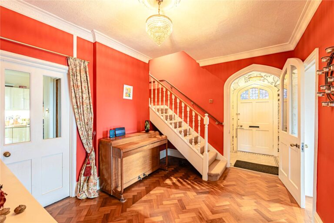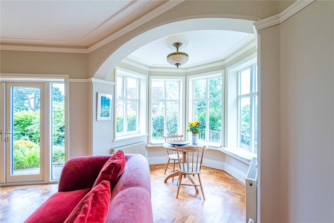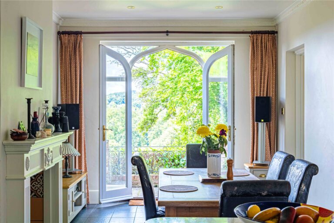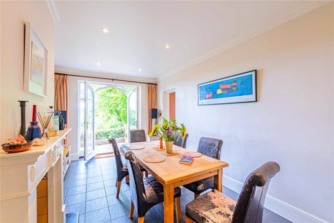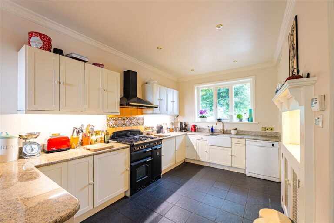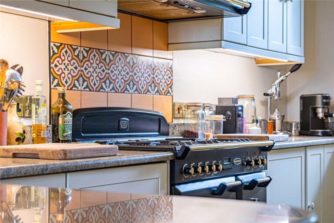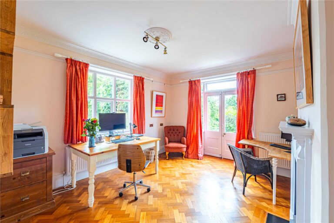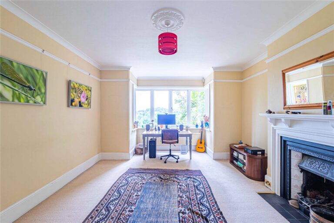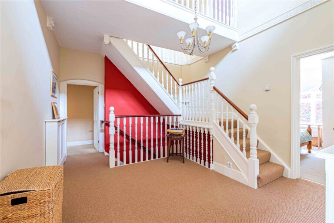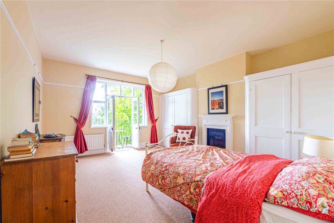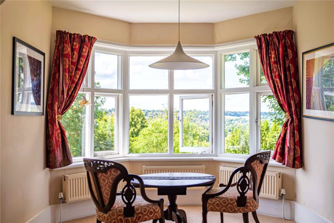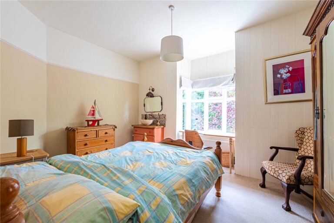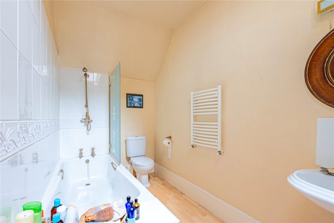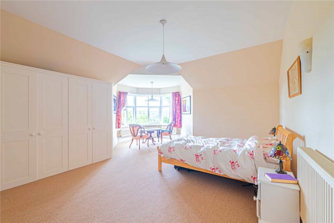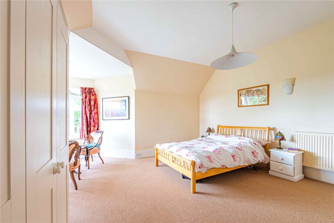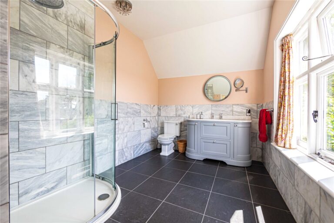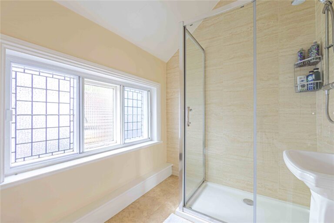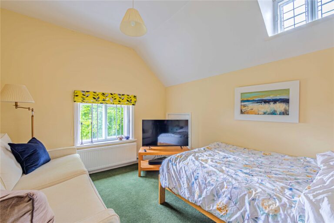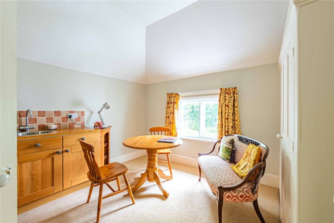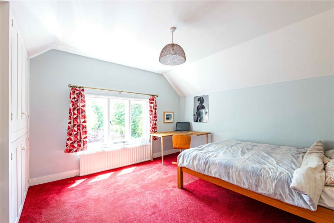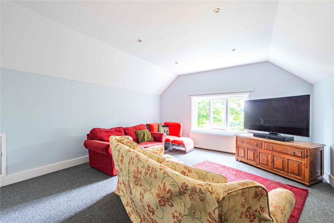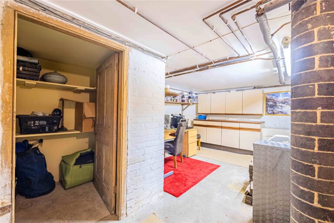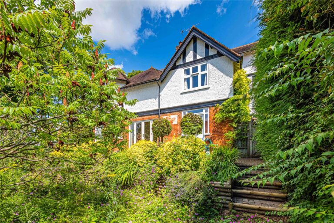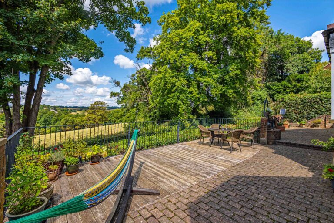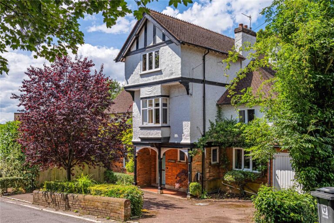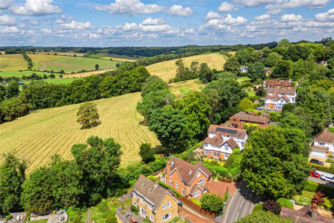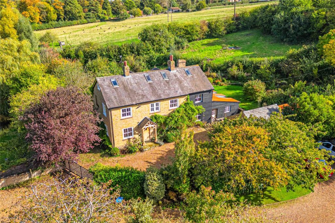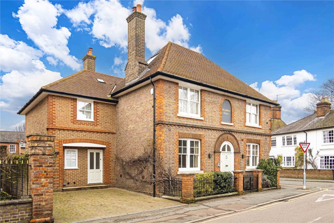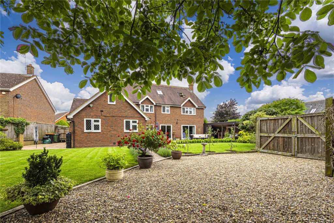OIEO
£2,100,000
Littlehurst, Gravel Path, HP4
Full property description
CASTLES ESTATE AGENTS presents a truly unique detached property built in 1895, reflecting the Arts and Crafts movement, and retaining a wealth of period features.
Beautiful Solid Wood Front Door To:
ENTRANCE PORCH
Doors to entrance hall and cloak room, glazed windows to front elevation.
CLOAK ROOM
Low level WC, white hand wash basin with chrome hot and cold mixer tap, tiled to splash sensitive area, single panel radiator, glazed window to side elevation.
ENTRANCE HALL
3.23 x 3.68 - Solid wood door with inset decorative glazing, coving to ceiling, vintage glass chandelier, radiator with radiator cover, doors to study, sitting room and kitchen, original painted wooden doors to:
SITTING ROOM
39.85 x 5.51 - Beautifully coved ceiling, picture rail, raised tile hearth with attractive cast iron mantel piece with hand painted tile insert mantel piece on granite hearth with tiled back. TV point, double glazed French doors leading out to beautiful garden, double glazed windows to side and rear aspect, three double panel radiators.
FORMAL DINING ROOM
4.47 x 5.82 - Also accessable from the kitchen, features cast iron fire place with decorative tiles, coal effect gas fire and an attractive wooden mantel piece surround and tiled hearth, coving to ceiling, attractive ceiling rows, picture rails, double panel radiator, further double panel radiator, double glazed window to rear aspect, wood grain effect doors to storage cupboard with shelving as fitted.
STUDY
3.58 x 4.19 - Wood grain effect door, feature cast iron fire place with wooden mantel piece surround, picture rail, solid wood flooring, double panel radiator, glazed window to front and side aspect, wood grain effect double doors with inset glazing leading out to garden.
KITCHEN/DINING ROOM
3.25 x 9.37 - Wood grain effect door with inset glazed panel, Belfast sink with chrome hot and cold mixer tap, granite roll edge work surfaces with cupboards and drawers under, two integrated fridges, five ring gas hob with range master oven and grill under and extractor canopy above, range of eye level units with lighting under, space and plumbing for dishwasher, wood grain effect cupboard door to storage area with shelving as fitted and wall mounted gas and central heating boiler serving domestic hot water and mains, coving to ceiling, halogen spot lights, glazed windows to front aspect. Dining Room: Double panel radiator, halogen spot lights, coving to ceiling, double glazed double doors leading out to rear garden with adlacent UPVC double glazed windows to rear aspect.
UTILITY ROOM
1.88 x 2.95 - Wood grain effect door leading from kitchen, inset stainless steel single sink drainer unit with chrome hot and cold mixer tap, roll edge work surface with cupboard under, space and plumbing for washing machine, space for small upright fridge, range of eye level units, single panel radiator, ceramic floor tiles, UPVC double glazed windows to rear aspect, wood grain effect door to garage, telephone point.
CELLAR
4.32 x 5.31 - Wood grain effect door from the kitchen leading to steps down to cellar, lights and power, roll edge work surfaces with cupboards under, range of eye level units, shelves as fitted providing ample storage.
FIRST FLOOR LANDING
Stairs rising to first floor landing, decorative ceiling rows, radiator with radiator cover, doors to three bedrooms, family bathroom and one bedroom annexe, further radiator with radiator cover, wood grain effect door to:
MASTER BEDROOM
4.34 x 5.59 - Double panel radiator, fitted wardrobes with hanging rails as fitted, further three double panel radiators, glazed windows offering stunning views over Berkhamsted to rear aspect, wood grain effect door to:
EN SUITE SHOWER ROOM
Low level WC, white peadstal wash hand basin with separate chrome hot and cold taps, walk in shower with wall mounted shower and hand held shower attachment, part tiled walls, double panel radiator, shaver point, access to loft hatch, glazed window to side aspect.
BEDROOM TWO
4.27 x 4.95 - Wood grain effect panel door, picture rail, fitted wardrobes with shelving and hanging rails as fitted, feature cast iron Victorian fire place with wooden mantel piece surround, double panel radiator, wood grain effect glazed panel double doors leading out on to balcony area with adjacent glazed windows to rear aspect.
BEDROOM FIVE
3.66 x 4.06 - Picture rail, wash hand basin with separate hot and cold taps with vanity unit under, glazed windows to front aspect.
FAMILY BATHROOM
Wood grain effect door, panel bath with chrome hot and cold separate taps, wall mounted shower with hand held shower attachment, low level WC, white pedastal hand wash basin with chrome hot and cold mixer taps, tiled to splash sensitive area, part tiled walls, wall mounted heated towel rail, Velux sky light window.
ANNEXE ENTRANCE HALL
Wood grain effect door leading from the first floor landing, doors to bedroom, bathroom and kitchen, wood grain effect door to:
GARAGE
4.6 x 8.26 - Large single garage with eaves storage, sky light window, wood grain effect glazed panel door leading out to rear garden, remote electric up and over door, power and lights connected.
ANNEXE BEDROOM
3.12 x 3.53 - Double panel radiator, glazed windows to side and rear aspect, wood grain effect door to eaves storage, sliding door to wardrobe area with shelving as fitted.
ANNEXE BATHROOM
Panel bath with chrome separate hot and cold taps, wall mounted shower with hand held shower attachment, white pedastal hand wash basin with separate chrome hgot and cold taps, low level WC, glazed windows to side elevation, part tiled walls, single panel radiator.
ANNEXE KITCHENETTE
3.25 x 3.35 - Circular stainless steel single sink with chrome hot and cold mixer tap, roll edge work surface with cupboards under, range of eye level units, part tiled walls, double panel radiator, wood grain effect double doors opening on to airing cupboard with hot water tank and shelving as fitted, glazed window to front aspect.
SECOND FLOOR LANDING
Stairs rising to second floor mezzanine balcony with doors to both bedrroms, wood grain effect door to:
BEDROOM THREE
4.06 x 4.93 - Halogen spot lights, access to loft hatch, double panel radiator, glazed window to rear aspect.
BEDROOM FOUR
3.76 x 4.06 - Wood grain effect door, double panel radiator, wood grain effect cupboard doors to storage cupboards with shelving as fitted, glazed window to front aspect.
REAR GARDEN
Expansive block paved seating area leading to decked seating area, steps leading down to block paved area with further steps leading down to a mainly laid to lawn area with well established raised shrubbery beds, well established trees and shrubs, gated side access, outside tap point, outside power point, decorative brick well feature with working feature pump, outside security light, steps leading down to wrought iron gate providing ease of access to Berkhamsted mainline station.
FRONT GARDEN
Hard standing carriage driveway providing ample off road parking, beautiful arched storm porch with ceramic floor tiles, well established flower beds, well established shrubbery beds, outside security light
Beautiful Solid Wood Front Door To:
ENTRANCE PORCH
Doors to entrance hall and cloak room, glazed windows to front elevation.
CLOAK ROOM
Low level WC, white hand wash basin with chrome hot and cold mixer tap, tiled to splash sensitive area, single panel radiator, glazed window to side elevation.
ENTRANCE HALL 3.68m x 3.23m (12'1" x 10'7")
Solid wood door with inset decorative glazing, coving to ceilingh, halogen spot lights, radiator with radiator cover, doors to study, sitting room and kitchen, wood grain effect door to:
SITTING ROOM 39.85m x 5.51m (130'9" x 18'1")
Beautifully coved ceiling, picture rail, raised tile hearth with attractive wooden mantel piece surround and open coal and wood fire, TV point, double glazed sliding doors leading out to beautiful garden, double glazed windows to side and rear aspect, three double panel radiators,wood grain effect door leading to:
FORMAL DINING ROOM 5.82m x 4.47m (19'1" x 14'8")
Also accessable from the kitchen, feature cast iron fire place with decorative tiles and an attractive wooden mantel piece surround and tiled hearth, coving to ceiling, attractive ceiling rows, picture rails, double panel radiator, further doubl panel radiator, double glazed window to rear aspect, wood grain effect doors to storage cupboard with shelving as fitted.
STUDY 4.19m x 3.58m (13'9" x 11'9")
Wood grain effect door, feature cast iron fire place with wooden mantel piece surround, picture rail, solid wood flooring, double panel radiator, glazed window to front and side aspect, wood grain effect double doors with inset glazing leading out to garden.
KITCHEN/DINING ROOM 9.37m x 3.25m (30'9" x 10'8")
Wood grain effect door with inset glazed panel, Belfast sink with chrome hot and cold mixer tap, granite roll edge work surfaces with cupboards and drawers under, two integrated fridges, five ring gas hob with range master oven and grill under and extractor canopy above, range of eye level units with lighting under, space and plumbing for dishwasher, wood grain effect cupboard door to storage area with shelving as fitted and wall mounted gas and central heating boiler serving domestic hot water and mains, coving to ceiling, halogen spot lights, glazed windows to front aspect.Dining Room:Double panel radiator, halogen spot lights, coving to ceiling, double glazed double doors leading out to rear garden with adlacent UPVC double glazed windows to rear aspect.
UTILITY ROOM 2.95m x 1.88m (9'8" x 6'2")
Wood grain effect door leading from kitchen, inset stainless steel single sink drainer unit with chrome hot and cold mixer tap, roll edge work surface with cupboard under, space and plumbing for washing machine, space for small upright fridge, range of eye level units, single panel radiator, ceramic floor tiles, UPVC double glazed windows to rear aspect, wood grain effect door to garage, telephone point.
CELLAR 5.31m x 4.32m (17'5" x 14'2")
Wood grain effect door from the kitchen leading to steps down to cellar, lights and power, roll edge work surfaces with cupboards under, range of eye level units, shelves as fitted providing ample storage.
FIRST FLOOR LANDING
Stairs rising to first floor landing, decorative ceiling rows, radiator with radiator cover, doors to three bedrooms, family bathroom and one bedroom annexe, further radiator with radiator cover, wood grain effect door to:
MASTER BEDROOM 5.59m x 4.34m (18'4" x 14'3")
Double panel radiator, fitted wardrobes with hanging rails as fitted, further three double panel radiators, glazed windows offering stunning views over Berkhamsted to rear aspect, wood grain effect door to:
EN SUITE SHOWER ROOM
Low level WC, white peadstal wash hand basin with separate chrome hot and cold taps, walk in shower with wall mounted shower and hand held shower attachment, part tiled walls, double panel radiator, shaver point, access to loft hatch, glazed window to side aspect.
BEDROOM TWO 4.95m x 4.27m (16'3" x 14'0")
Wood grain effect panel door, picture rail, fitted wardrobes with shelving and hanging rails as fitted, feature cast iron Victorian fire place with wooden mantel piece surround, double panel radiator, wood grain effect glazed panel double doors leading out on to balcony area with adjacent glazed windows to rear aspect.
BEDROOM FIVE 4.06m x 3.66m (13'4" x 12'0")
Picture rail, wash hand basin with separate hot and cold taps with vanity unit under, glazed windows to front aspect.
FAMILY BATHROOM
Wood grain effect door, panel bath with chrome hot and cold separate taps, wall mounted shower with hand held shower attachment, low level WC, white pedastal hand wash basin with chrome hot and cold mixer taps, tiled to splash sensitive area, part tiled walls, wall mounted heated towel rail, Velux sky light window.
ANNEXE ENTRANCE HALL
Wood grain effect door leading from the first floor landing, doors to bedroom, bathroom and kitchen, wood grain effect door to:
GARAGE 8.26m x 4.60m (27'1" x 15'1")
Large single garage with eaves storage, sky light window, wood grain effect glazed panel door leading out to rear garden, remote electric up and over door, power and lights connected.
ANNEXE BEDROOM 3.53m x 3.12m (11'7" x 10'3")
Double panel radiator, glazed windows to side and rear aspect, wood grain effect door to eaves storage, sliding door to wardrobe area with shelving as fitted.
ANNEXE BATHROOM
Panel bath with chrome separate hot and cold taps, wall mounted shower with hand held shower attachment, white pedastal hand wash basin with separate chrome hgot and cold taps, low level WC, glazed windows to side elevation, part tiled walls, single panel radiator.
ANNEXE KITCHENETTE 3.35m x 3.25m (11' x 10'8")
Circular stainless steel single sink with chrome hot and cold mixer tap, roll edge work surface with cupboards under, range of eye level units, part tiled walls, double panel radiator, wood grain effect double doors opening on to airing cupboard with hot water tank and shelving as fitted, glazed window to front aspect.
SECOND FLOOR LANDING
Stairs rising to second floor mezzanine balcony with doors to both bedrroms, wood grain effect door to:
BEDROOM THREE 4.93m x 4.06m (16'2" x 13'4")
Halogen spot lights, access to loft hatch, double panel radiator, glazed window to rear aspect.
BEDROOM FOUR 4.06m x 3.76m (13'4" x 12'4")
Wood grain effect door, double panel radiator, wood grain effect cupboard doors to storage cupboards with shelving as fitted, glazed window to front aspect.
REAR GARDEN
Exspansive block paved seating area leading to decked seating area, steps leading down to block paved area with further steps leading down to a manily laid to lawn area with well established raised shrubbery beds, well established trees and shrubs, gated side access, outside tap point, outside power point, decorative brick well feature with working feature pump, outside security light, steps leading down to wrought iron gate providing ease of access to Berkhamsted mainline station.
FRONT GARDEN
Hard standing carriage driveway providing ample off road parking, beautiful arched storm porch with ceramic floor tiles, well established flower beds, well established shrubbery beds, outside security light.
Interested in this property?
Why not speak to us about it? Our property experts can give you a hand with booking a viewing, making an offer or just talking about the details of the local area.
Struggling to sell your property?
Find out the value of your property and learn how to unlock more with a free valuation from your local experts. Then get ready to sell.
Book a valuationGet in touch
Castles, Berkhamsted
- 148 High Street, Berkhamsted, Hertfordshire, HP4 3AT
- 01442 865252
- berkhamsted@castlesestateagents.co.uk
What's nearby?
Use one of our helpful calculators
Mortgage calculator
Stamp duty calculator
