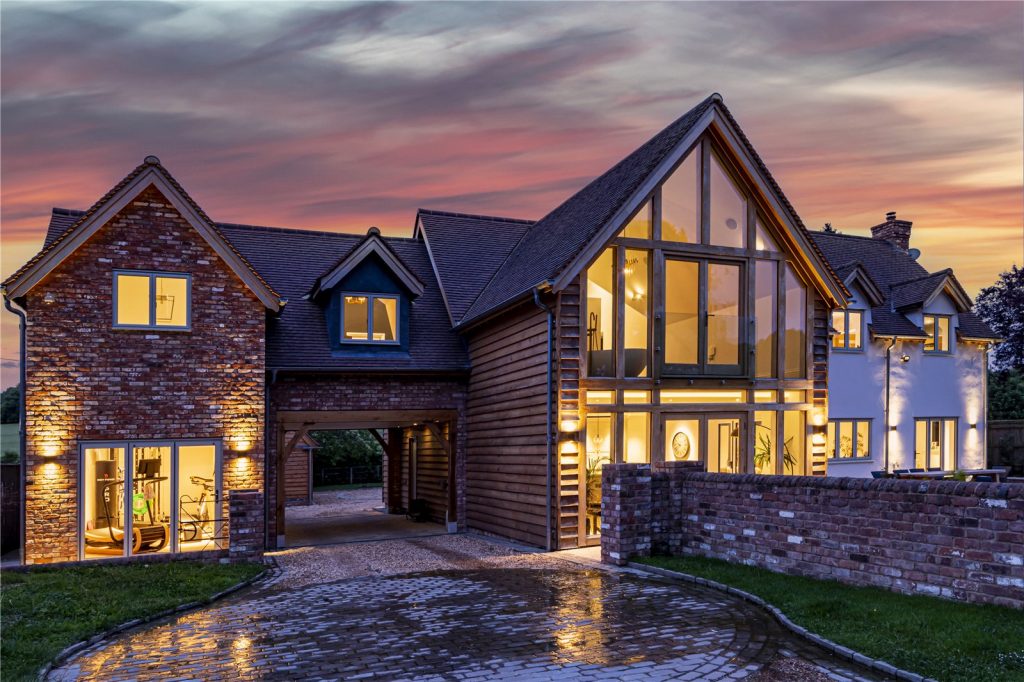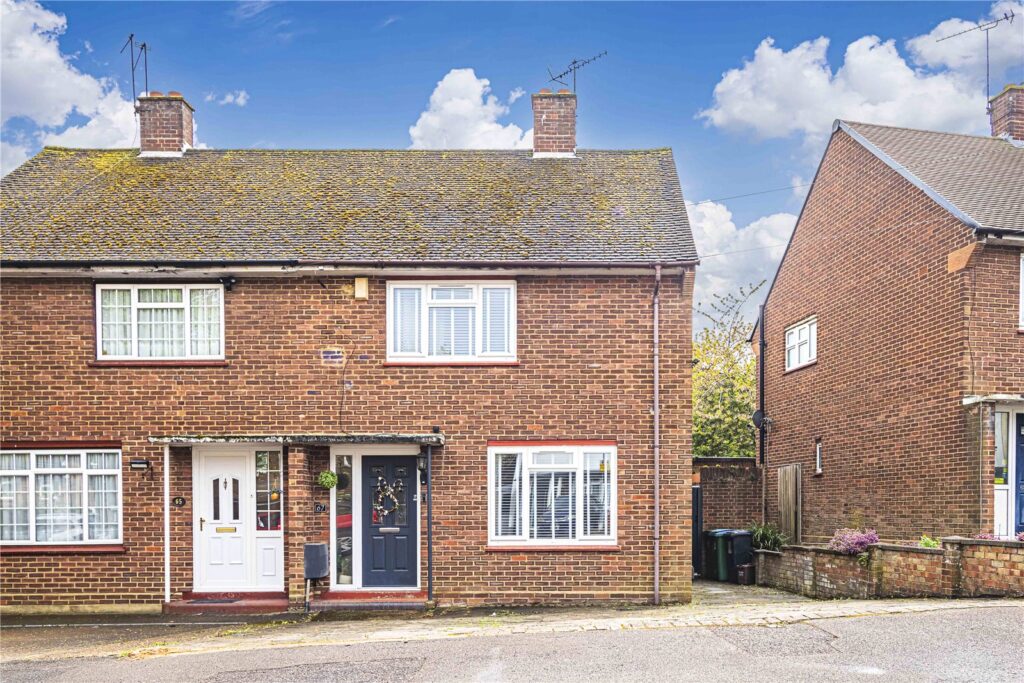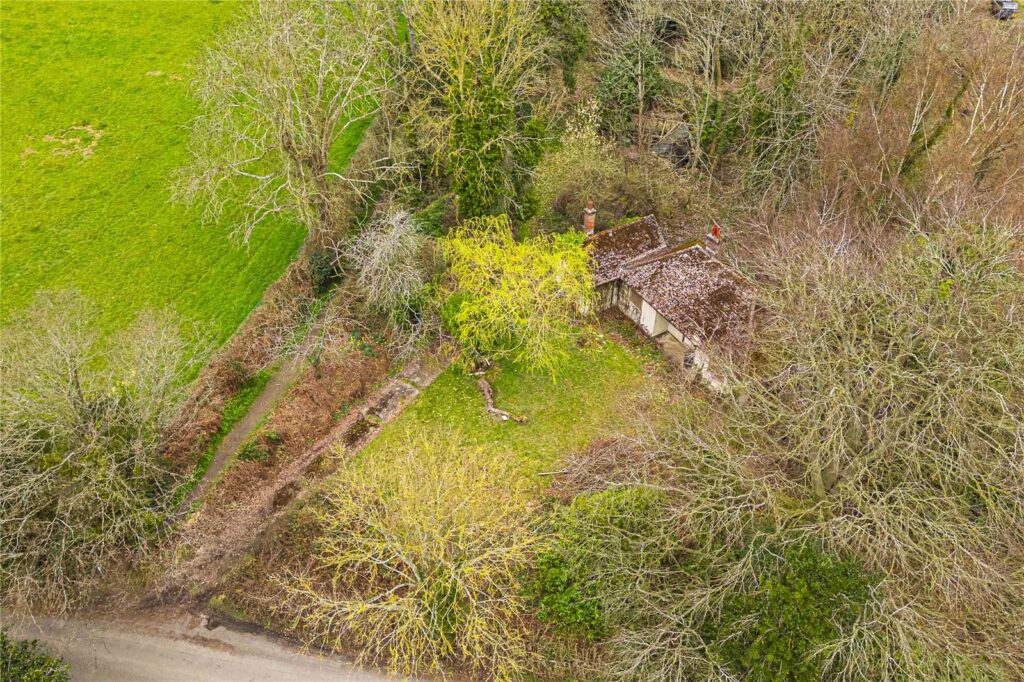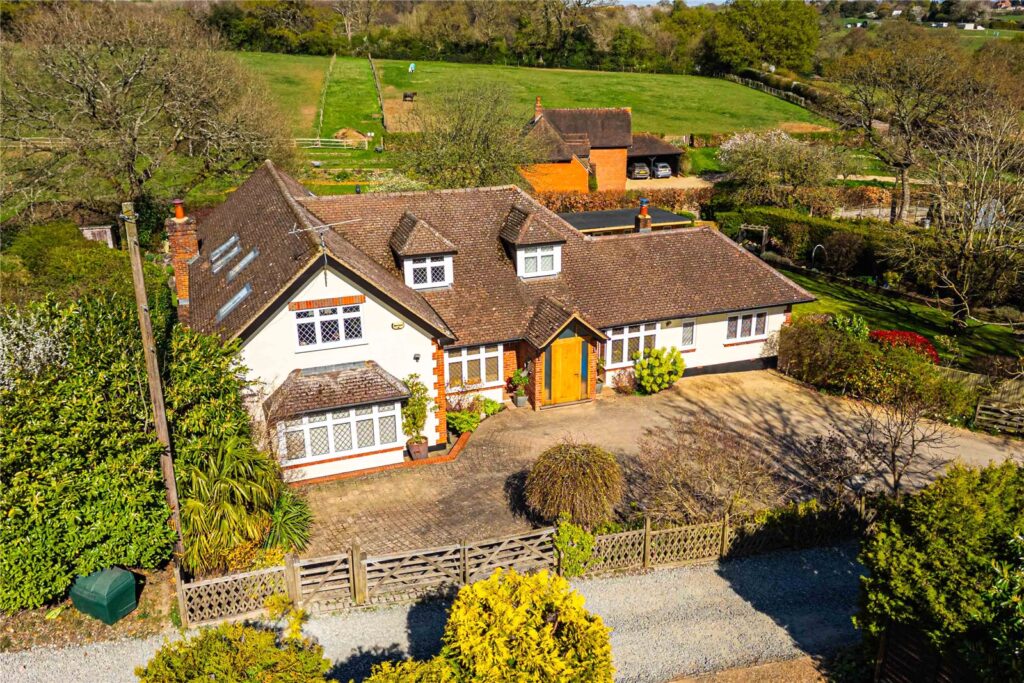Asking Price
£1,750,000
Hudnall Corner, Little Gaddesden, HP4
Key features
- Over 4000 Sq. Ft. of Space
- Located in an area of Outstanding Natural Beauty
- 6 Bedrooms
- Seperate 1 Bedroom Apartment
- 0.5 Acre Plot
- Breathtaking Views Over Open Countryside
- Exceptional Finish
- Tom Howley Kitchen/Boot Room & Dressing Room
- Aga & Sub Zero Appliances
- Oak Framed Extension
- Tremendus Master Suite with Vaulted Ceiling and Full Height Glazing
Full property description
CASTLES ESTATE AGENTS are proud to bring to market this beautifully appointed six-bedroom property which immediately strikes a chord of opulence and luxury. From the Tom Howley kitchen, matching Boot room and an exceptional one of a kind Tom Howley Dressing Room, to the Aga with induction hob, Sub Zero refrigeration and CP Hart Bathrooms, this family home is truly one of a kind.
From the minute you get near to the entrance of this house with its electric gates, estate fencing to the sweeping gravel driveway and breath-taking and secluded location, there is a sense that something special is about to appear.
Visitors aren’t disappointed. The oak entrance and stunning oak extension provide a statement for the rest of this home, which has been built to a very high finish throughout. Once into the hallway, the ground floor offers a vast kitchen/diner with Aga and every possible modern convenience including a SubZero refrigerator. A formal lounge with an inviting wood burning stove and a large and very useful Boot room add to the expanse of space, providing the foundations of an attractive yet highly functional home.
The first floor offers six large bedrooms within the house – four of which come with en-suite bathrooms, fitted with CP Hart Bathroom fittings. The vaulted master bedroom has its own bath, strategically placed by the floor to ceiling windows offering uninterrupted and secluded views that stretch into the distance. All come with extensive storage and wardrobe space and are decorated to an exceptional standard. High-end accessories including designer lighting features throughout this property adding to the luxury, creating a real sense of style and elegance.
Outside, the opulence continues with a two-storey building offering a three-car carport with a one-bedroom, self-contained apartment above. Providing a large open plan kitchen and living area with a good sized, en-suite double bedroom and a further WC, this is ideal for guests, teenagers or a live-in nanny or housekeeper.
The mature grounds have been immaculately designed to enjoy the tranquillity of this location, breath taking views whilst offering an area to entertain or for children to play.
The allure of this property’s extravagance and sense of seclusion is completed in the knowledge it is also close to a number of established towns and communities, to ensure access to all daily needs is straightforward.
THE LOCATION
This property is within the area of the National Trust’s Ashridge Estate and a short distance from Ashridge House.
It benefits from extensive green space and proximity to golf clubs, Whipsnade Zoo, further National Trust sites and a range of pubs and leisure opportunities.
Children and students are well catered for thanks to a wide range of local education establishments including Little Gaddesden,, Great Gaddesden, Dagnell and Bridgewater Primary Schools – plus Ashlyn’s Secondary School - a Foundation Co-educational all ability Secondary School for children from the age of 11+ It also has a sixth form, in addition Tring Secondary School may be within cathment.
Private, independent and denominational schools are also in close proximity to add further choice to parents seeking the right environment for their children.
Road transport is straightforward with the M1 and A41 roads both being within a few miles while trains are easy accessed at Berkhamsted BR station which is on the Southern Line.
The proximity of the property to towns such as Berkhamsted, Hemel Hempstead and Tring provide plenty of retail opportunities and further leisure facilities.
Please call Ian Allison to arrange a tour of the property.
Interested in this property?
Why not speak to us about it? Our property experts can give you a hand with booking a viewing, making an offer or just talking about the details of the local area.
Struggling to sell your property?
Find out the value of your property and learn how to unlock more with a free valuation from your local experts. Then get ready to sell.
Book a valuationGet in touch
Castles, Berkhamsted
- 148 High Street, Berkhamsted, Hertfordshire, HP4 3AT
- 01442 865252
- berkhamsted@castlesestateagents.co.uk
What's nearby?
Use one of our helpful calculators
Mortgage calculator
Stamp duty calculator





































































































































