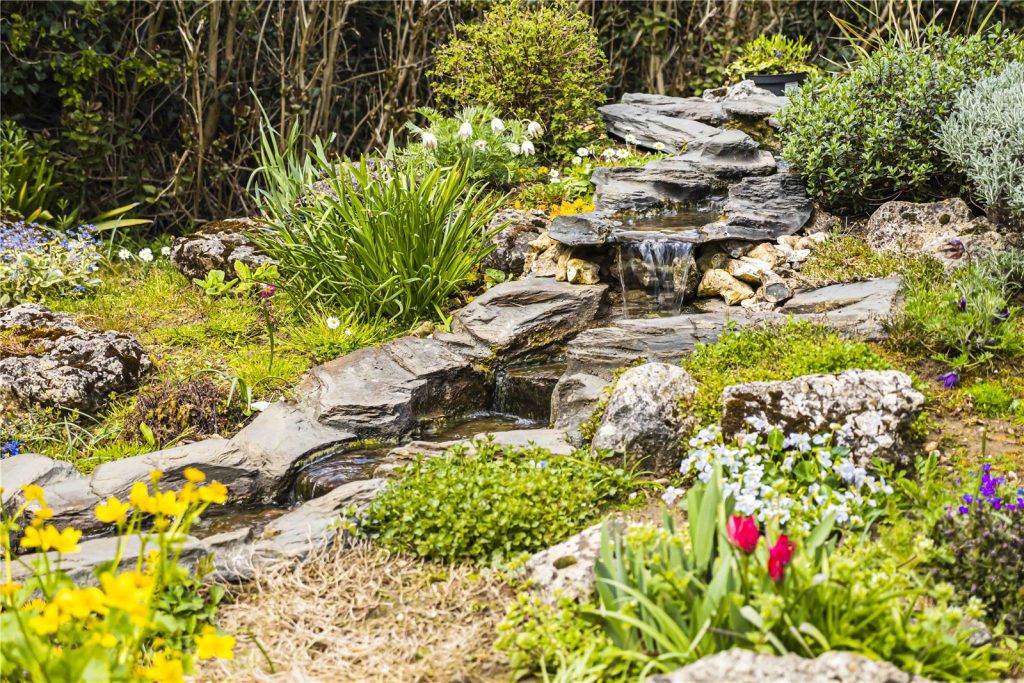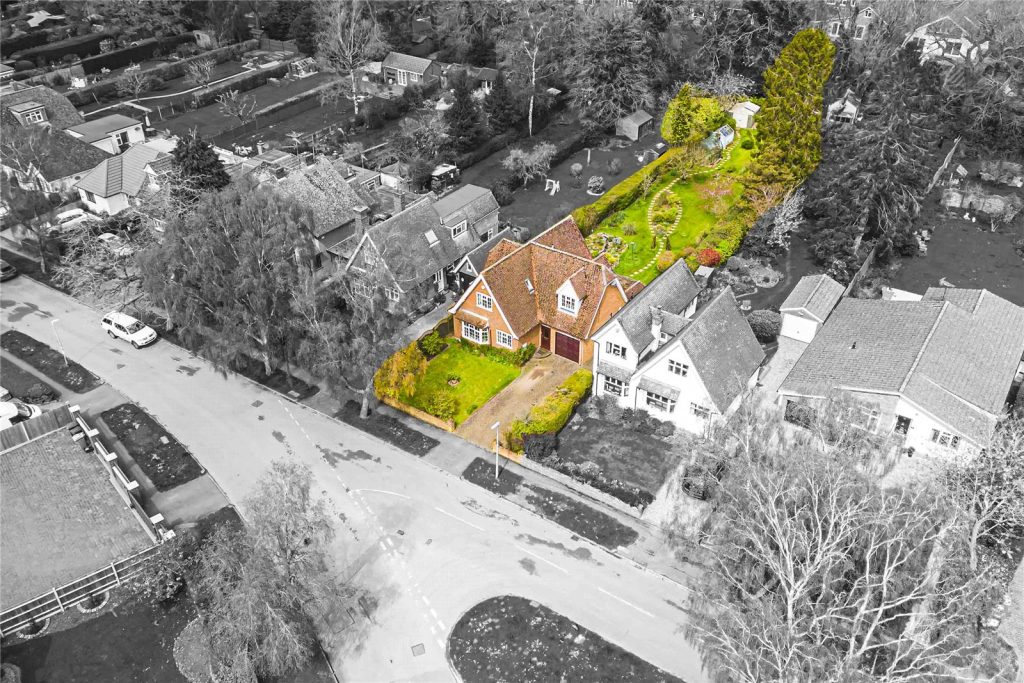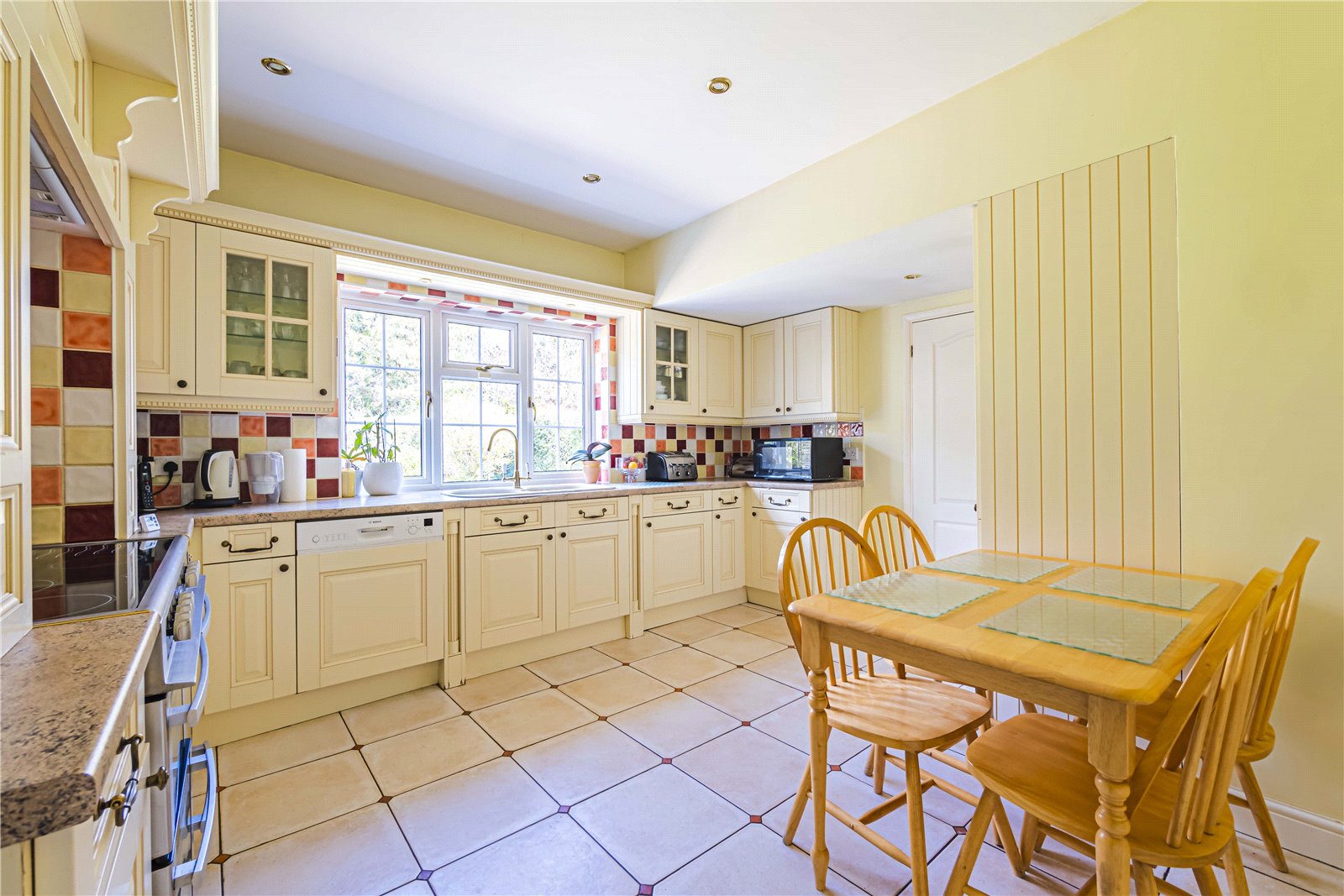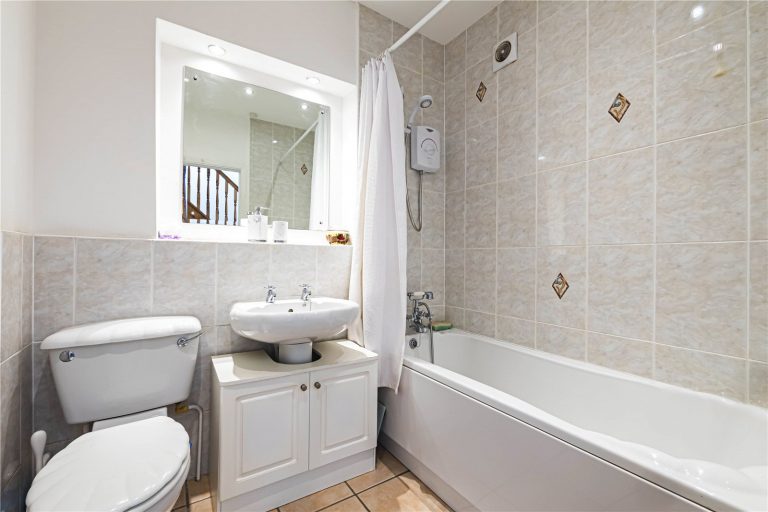Asking Price
£800,000
Holywell Road, Studham, LU6
Key features
- Three/four bedroom family home
- Home office offering flexible accommodation
- Light and spacious sitting room
- Separate dining room
- Well equipped kitchen
- Situated in an Area of Outstanding Beauty
- Approx. 170ft picturesque garden
- Two greenhouses and garden shed
- Opportunity to renovate and extend (STPP)
Full property description
A charming three / four bedroom family home offering flexible accommodation situated in one of Bedforshire’s most desirable villages. Studham is in an Area of Outstanding Natural beauty.
On entering the property, the entrance hall is spacious and welcoming. There are two rooms downstairs, one of which is being used currently as a home office, the other an additional bedroom, however both offer flexible and versatile accommodation. The substantial dining room is light and bright and is the perfect room for hosting a dinner party. The sitting room, positioned at the rear of the property with French doors provides outstanding views of the picturesque garden beyond. The kitchen is well-equipped, with a separate utility room which has sufficient space to house all household appliances. There is an additional door leading out onto the garden. Completing the ground floor accommodation is a large family bathroom. There is ample opportunity to renovate the kitchen, lounge and dining room if open plan living is more appealing (STPP). The first floor accommodation is made up of a generous master suite with vaulted ceilings, a 3 piece ensuite bathroom and built in wardrobe. Additionally, there are a further two double bedrooms with built in wardrobes, as well as a family bathroom. The rear garden is a true selling point of this family home, it creates a peaceful and private oasis. With its very own apple tree, oriental cherry tree and a fish pond including waterfall feature occupied by a school of Orfe fish. In addition, there are 2 green houses, one with power along with a shed which also has mains power, and sits at the far end of the garden.
To the front of the property, the paved block driveway offers ample parking space as well as a garage to the side with additional scope to extend to the side and rear of the property (STPP).
Interested in this property?
Why not speak to us about it? Our property experts can give you a hand with booking a viewing, making an offer or just talking about the details of the local area.
Struggling to sell your property?
Find out the value of your property and learn how to unlock more with a free valuation from your local experts. Then get ready to sell.
Book a valuationGet in touch
Castles, Eaton Bray
- 2a Wallace Drive, Eaton Bray, Bedfordshire, LU6 2DF
- 01525 220605
- eatonbray@castlesestateagents.co.uk
What's nearby?
Use one of our helpful calculators
Mortgage calculator
Stamp duty calculator


















































































