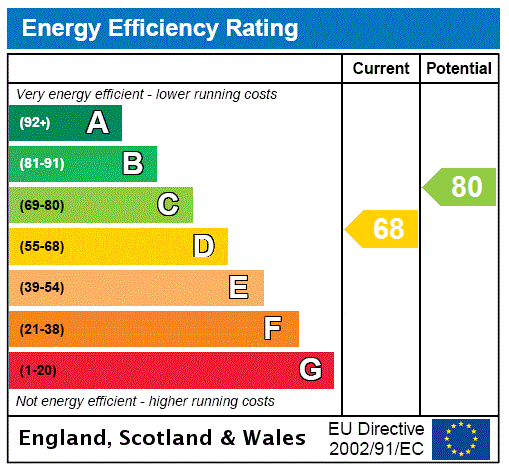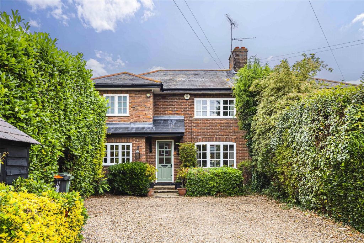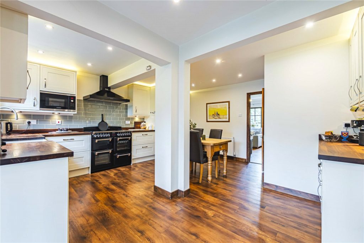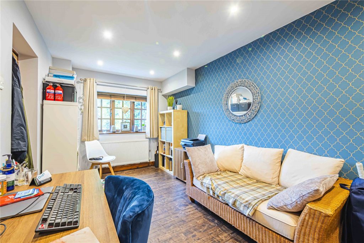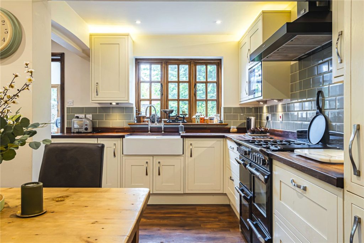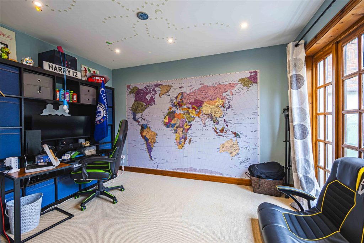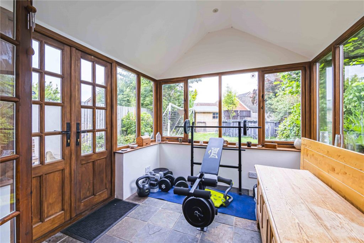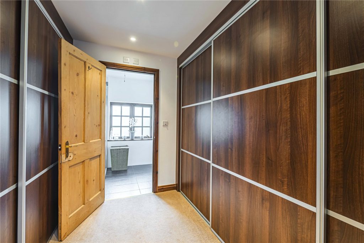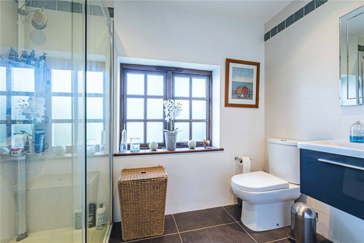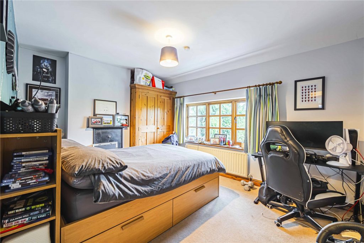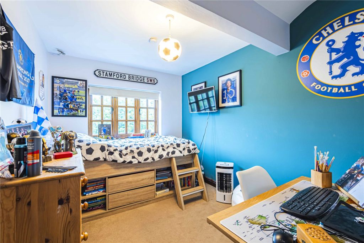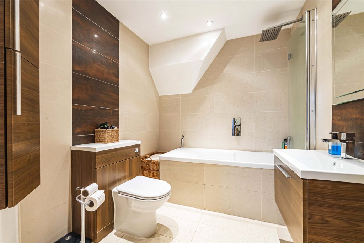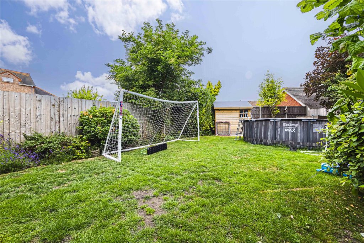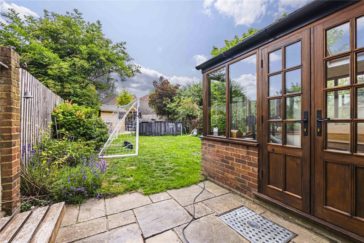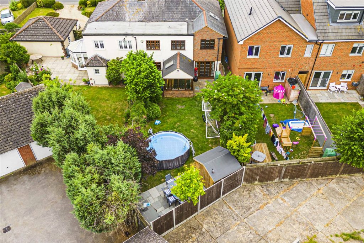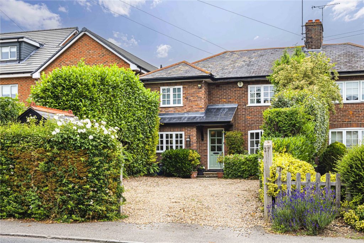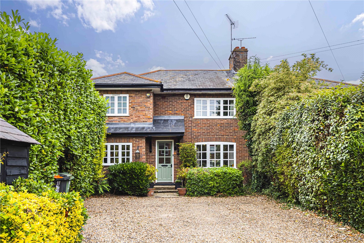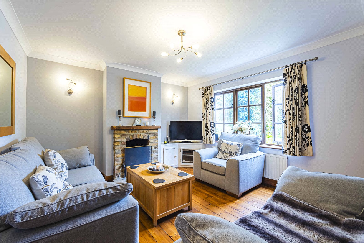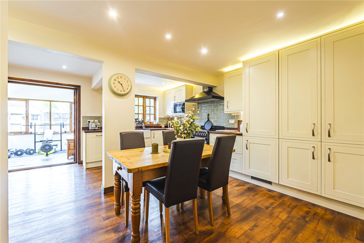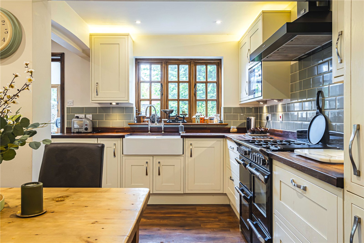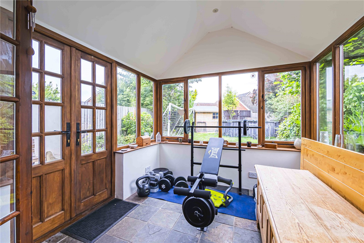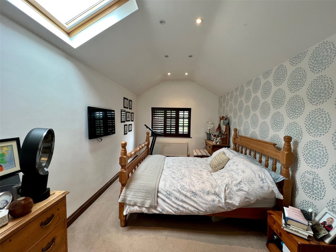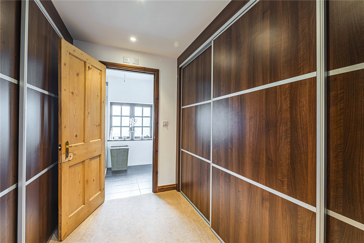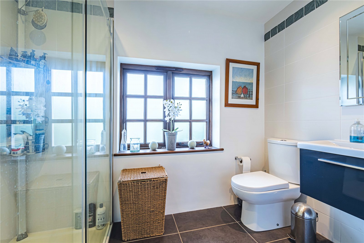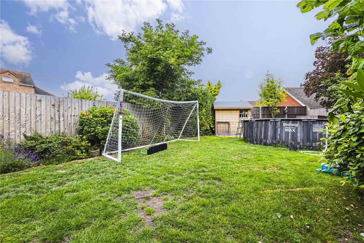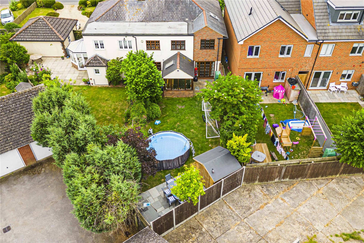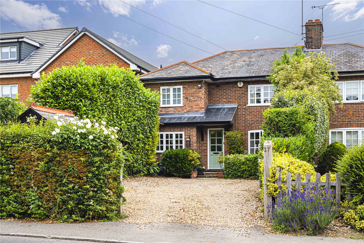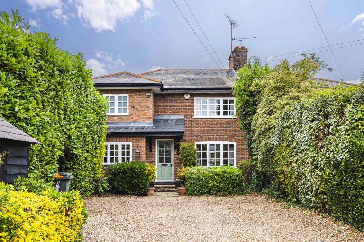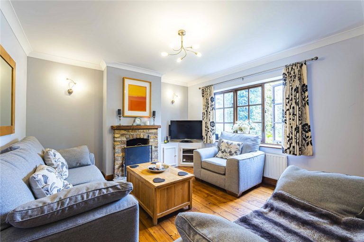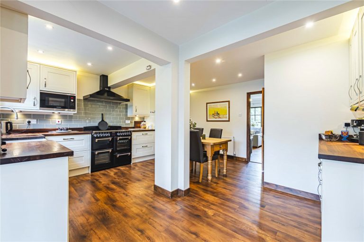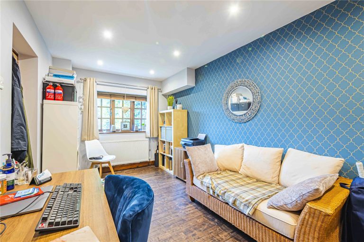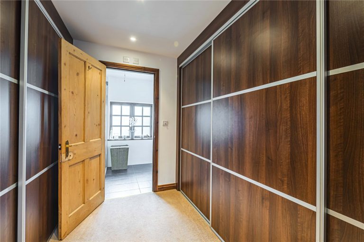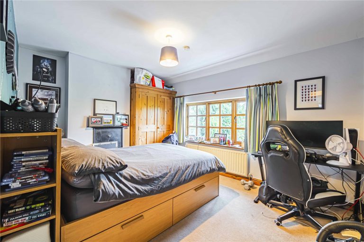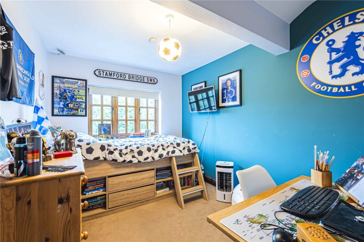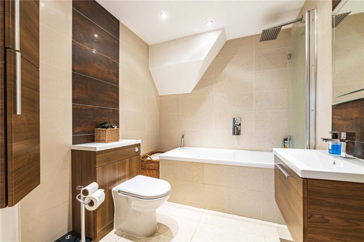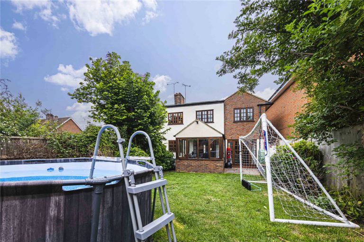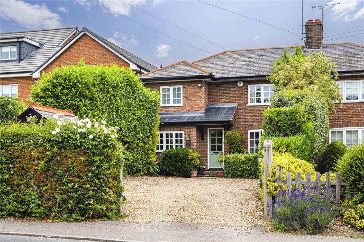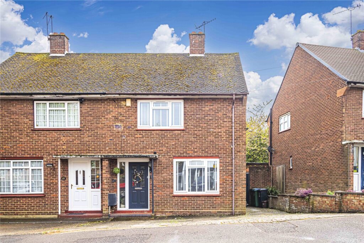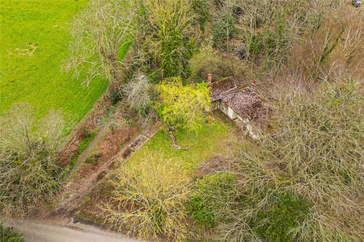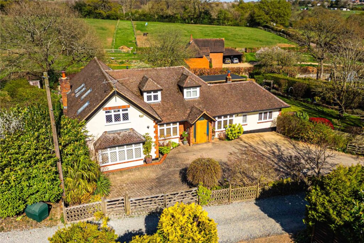Asking Price
£575,000
High Street, Eaton Bray, LU6
Key features
- Extended family home
- Centrally located within the village
- 4 double bedrooms
- Master suite with walk in dressing room and ensuite
- Generous driveway parking
- Flexible accommodation
- Re-fitted kitchen/diner
Full property description
Built around 1900 and perfectly situated centrally within Eaton Bray, this attractive home is sat back from the road with its gated entrance and shingled driveway offering plenty of parking for the modern family.
Upon entering the property in the hallways you have options to both right and left. To the left is an incredibly flexible room offering options including playroom, family room or home office but with the added benefit of a shower room / en suite it could easily be used as an additional bedroom if required. To the right the property leads through to the lounge, featuring a beautiful brick open fireplace that adds warmth and character to the room. The lounge seamlessly flows into the extended kitchen/diner, which boasts a delightful neutral colour scheme and solid wood countertops and comfortable space for a table. The kitchen is equipped with integrated appliances, including 2 double full height fridges, butler sink and a space for range cooker. For added convenience, there is a separate utility space.
Adjacent to the kitchen is a versatile dining room, currently being used as a snug. Additionally, a brick based conservatory / extension overlooks the garden, providing a peaceful space to relax and unwind. Both the dining room and conservatory offer direct access to the rear garden.
Upstairs you'll find yourself on a generous landing, leading to all the bedrooms. The Master bedroom is more of a master suite, featuring vaulted ceilings, wooden shutters to the windows, and a sky light that fills the room with natural light and also boasts a fully fitted walk-in dressing room and an ensuite bathroom, complete with a double shower and a heated towel rail.
The family bathroom has been tastefully refurbished to a great standard, with a bath and an overhead shower. Bedroom two showcases a stunning feature wrought iron fireplace and an additional built-in storage cupboard. Bedrooms three and four are both spacious doubles, offering views over the rear garden.
Outside, the rear garden is mainly laid to lawn, with patio in the back corner is an ideal spot to enjoy evening sun, while a shed offers convenient storage for garden tools and equipment.
Interested in this property?
Why not speak to us about it? Our property experts can give you a hand with booking a viewing, making an offer or just talking about the details of the local area.
Struggling to sell your property?
Find out the value of your property and learn how to unlock more with a free valuation from your local experts. Then get ready to sell.
Book a valuationGet in touch
Castles, Eaton Bray
- 2a Wallace Drive, Eaton Bray, Bedfordshire, LU6 2DF
- 01525 220605
- eatonbray@castlesestateagents.co.uk
What's nearby?
Use one of our helpful calculators
Mortgage calculator
Stamp duty calculator

