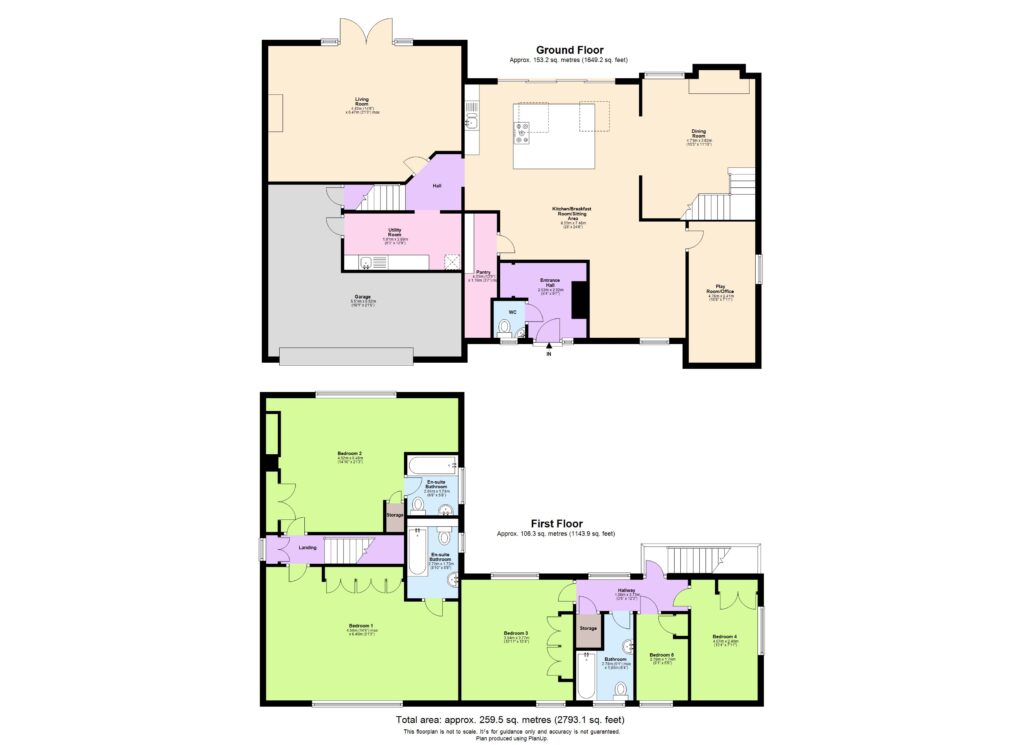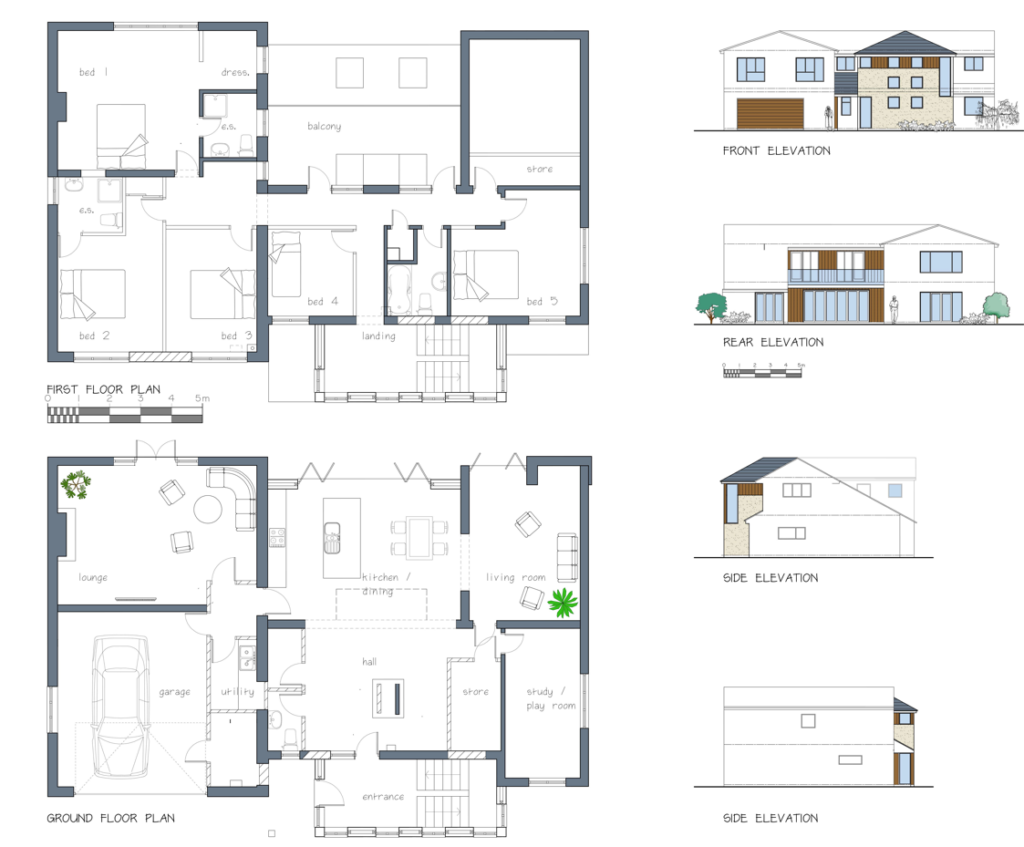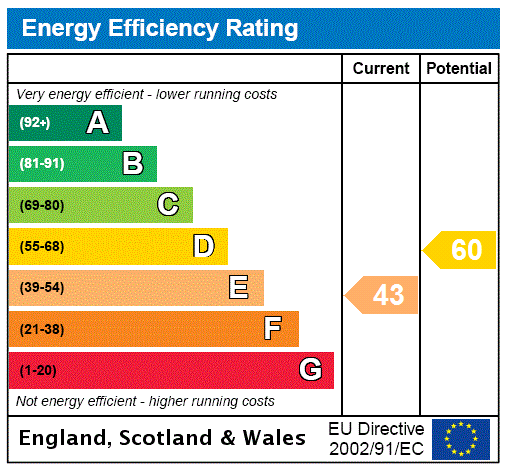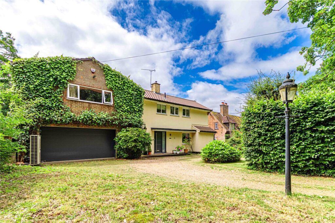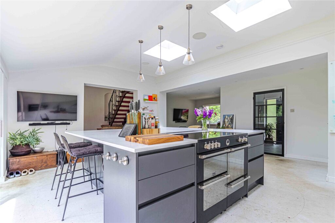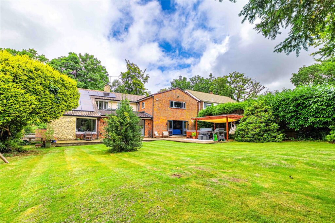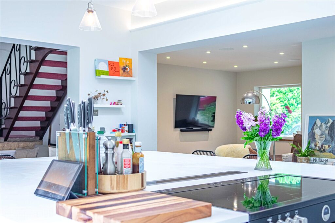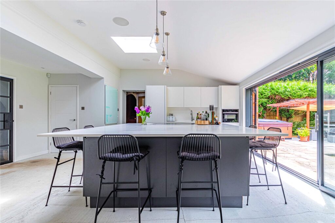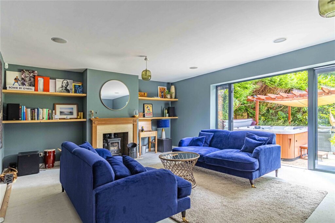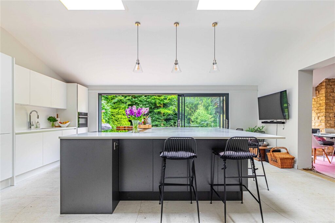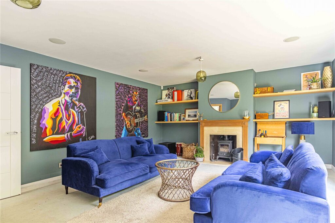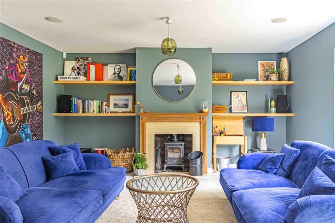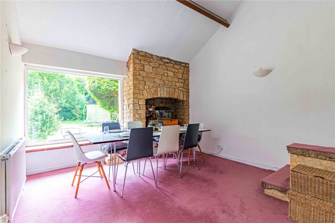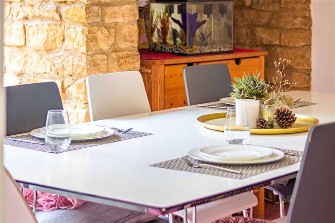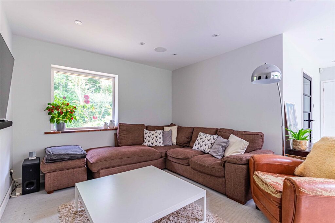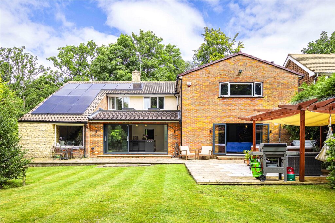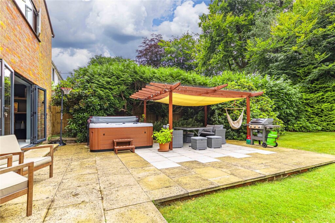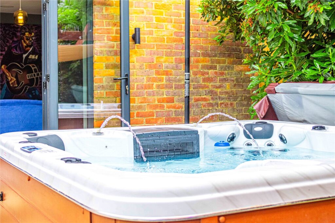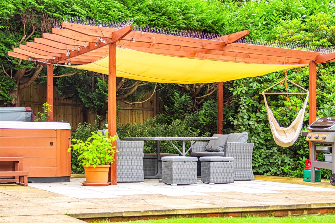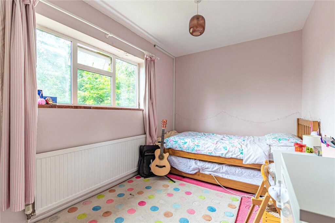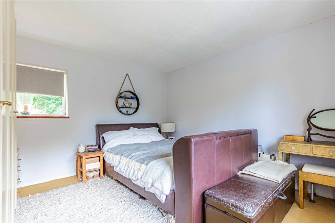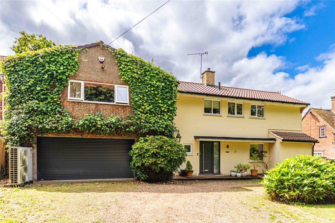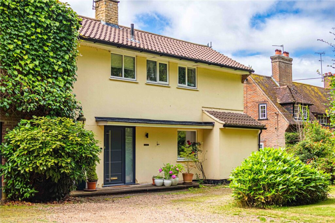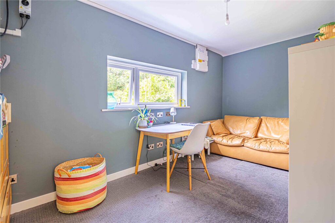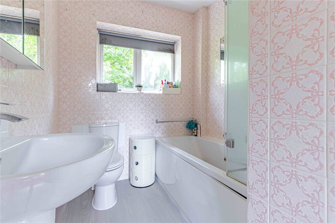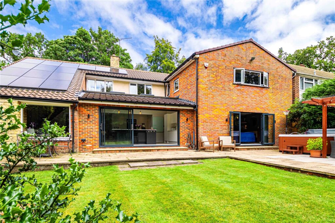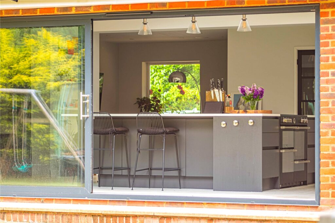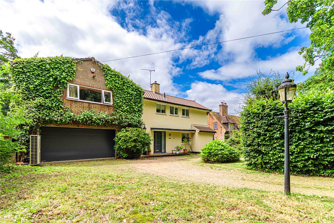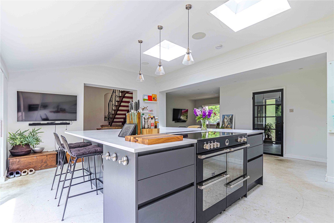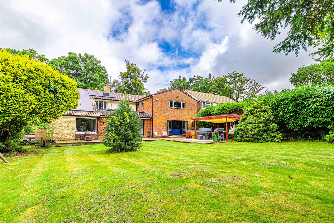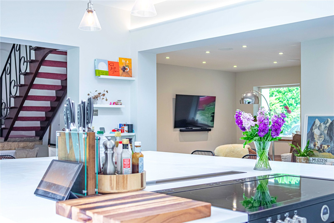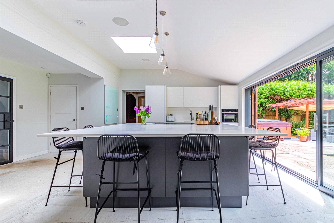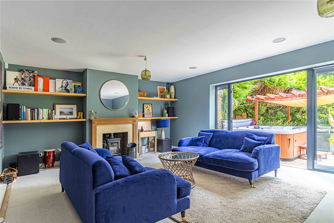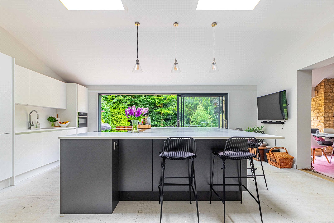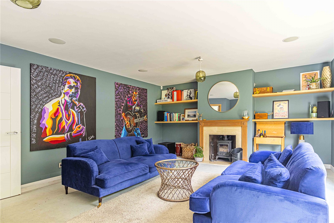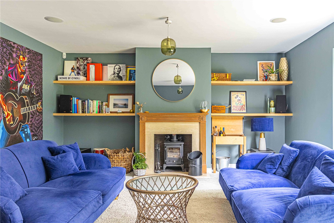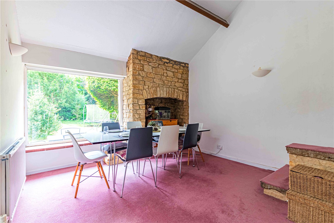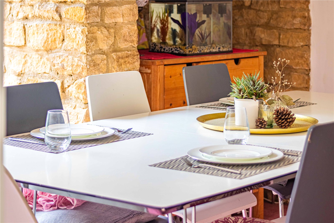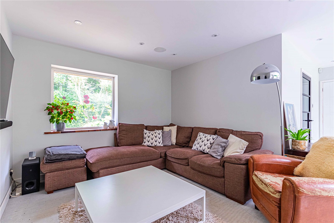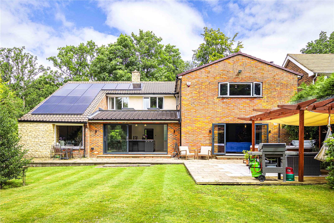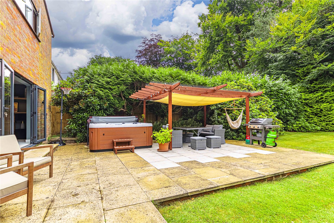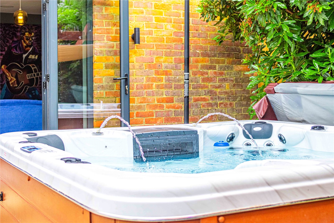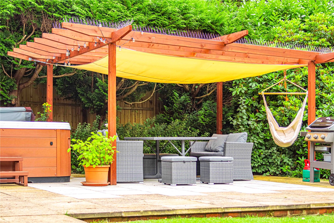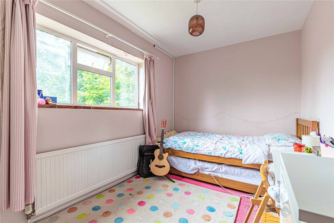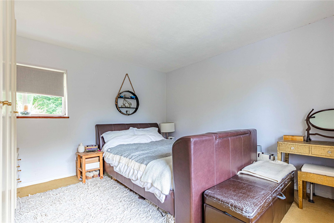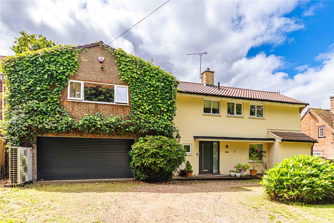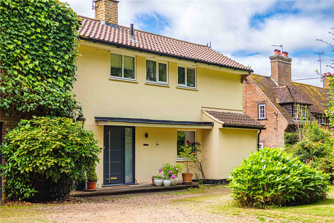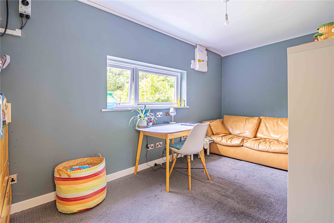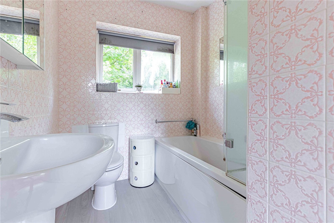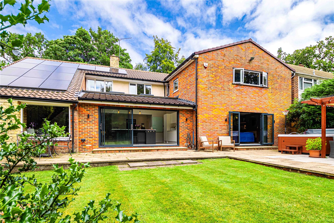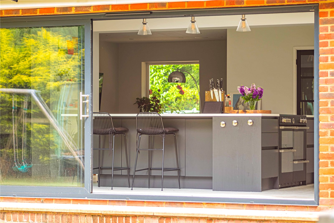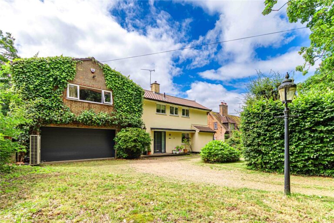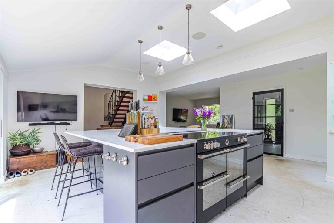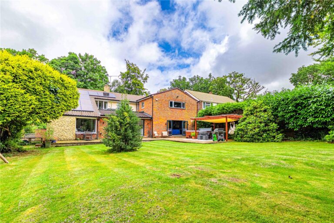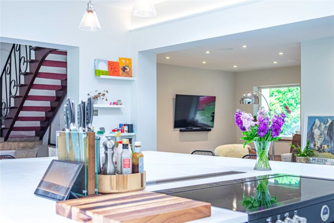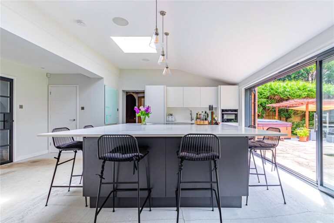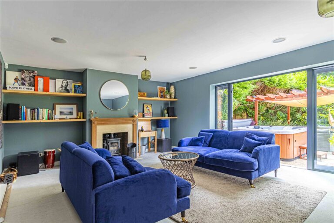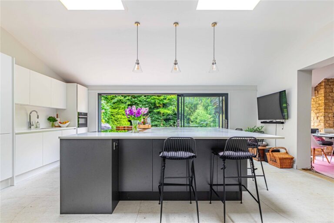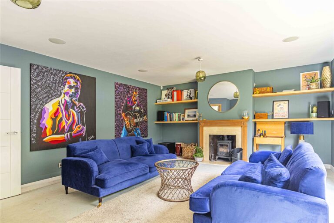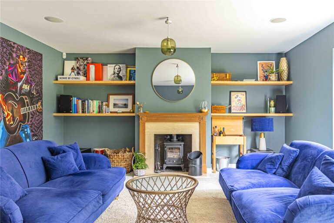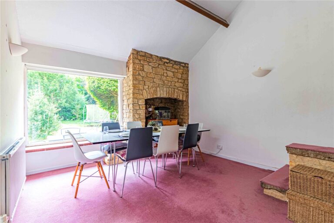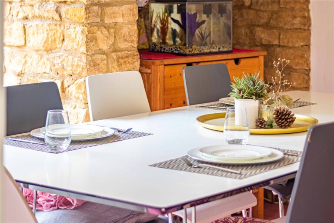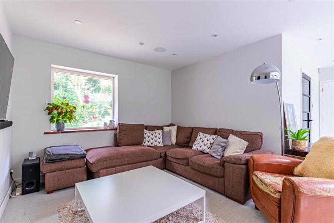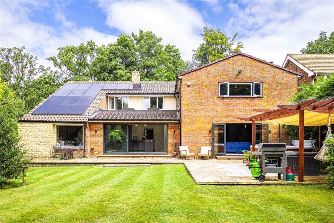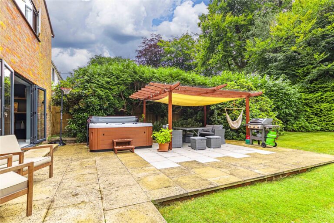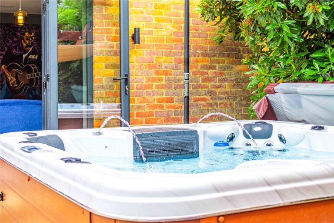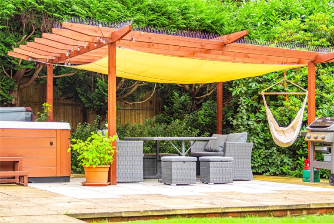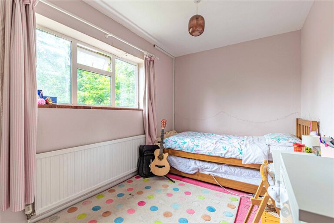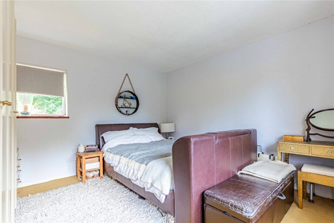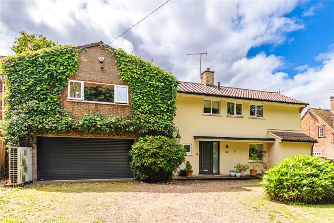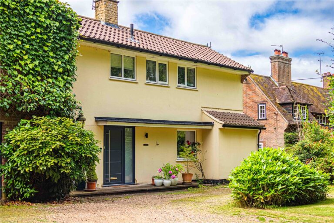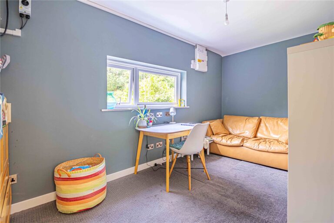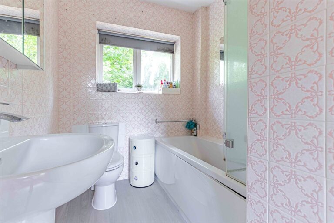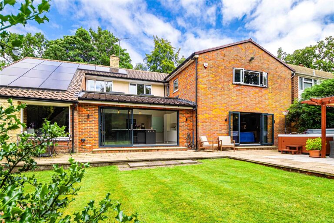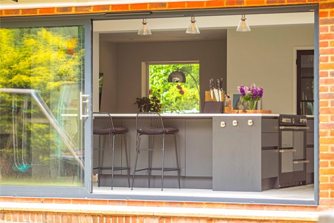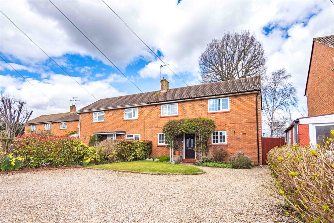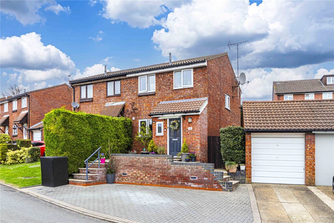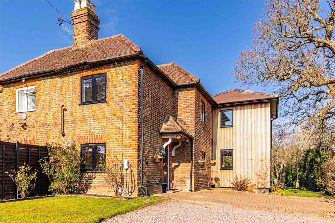Offers In The Region Of
£1,325,000
Hempstead Lane, Potten End, HP4
Key features
- OFFERED WITH NO CHAIN
- FIVE BEDROOM EXTENSIVE DETACHED FAMILY HOME
- RURAL VILLAGE LOCATION
- THREE/FOUR RECEPTION ROOMS
- FEATURE OPEN PLAN KITCHEN/DINING/FAMILY ROOM
- EN-SUITE TO MASTER BEDROOM
- EXTENSIVE MATURE REAR GARDEN
- DOUBLE GARAGE
- MATURE FRONT GARDEN WITH EXTENSIVE DRIVEWAY
- PARKING FOR SEVERAL CARS
Full property description
CASTLES ESTATE AGENTS welcome you to this exquisite detached house nestled in the picturesque village of Potten End. This delightful family home combines modern comforts with a tranquil village setting, offering the perfect retreat for those seeking space and serenity. The property has been lovingly modernised with the addition of a new kitchen and open-plan living space. Further modernisation is needed in parts of the property, providing the opportunity to put your own stamp on the home and further configure it to individual preferences.
Planning permission has been approved for a side extension that includes the addition of a staircase, enhancing the functionality of the upstairs layout. These plans, which are readily available online (and can be seen in the floorplans), will make the upper floor even more usable, providing an excellent opportunity to improve the flow of the home and increase its value. This allows the potential to create an upstairs space that is not only larger but also more practical and better suited to modern family living. Whether you're considering expanding the bedroom space or improving access and storage, the groundwork is already in place for you to make this home truly your own.
The addition of solar panels and an air source heat pump combines functionality and sustainability, making this a forward-thinking and eco-friendly choice for a family home. As you enter, you are greeted by a welcoming entrance hall that leads into a spacious, open-plan kitchen and breakfast room. The modern kitchen boasts pale white floor and wall cabinets, with a large island/breakfast bar in slate grey and white Corian worktops, forming the centrepiece. Skylights and sliding patio doors open onto the garden, making this area perfect for both family meals and entertaining.
A utility/laundry room, a walk-in pantry, and a cloakroom complete the downstairs accommodation, providing plenty of storage and convenience. Upstairs, the property features four generously sized double bedrooms and one single, two of which have en-suite bathrooms and fitted wardrobes. A fully tiled family bathroom serves the remaining bedrooms.
Outside, the property benefits from a private garden with mature trees, shrubs, a paved patio, and a wooden pergola—ideal for alfresco dining. A gravel driveway to the front leads to a double garage, providing ample parking and storage.
Don’t miss the opportunity to make this beautiful and expandable property your home. Contact us today to arrange a viewing.
Interested in this property?
Why not speak to us about it? Our property experts can give you a hand with booking a viewing, making an offer or just talking about the details of the local area.
Struggling to sell your property?
Find out the value of your property and learn how to unlock more with a free valuation from your local experts. Then get ready to sell.
Book a valuationGet in touch
Castles, Berkhamsted
- 148 High Street, Berkhamsted, Hertfordshire, HP4 3AT
- 01442 865252
- berkhamsted@castlesestateagents.co.uk
What's nearby?
Use one of our helpful calculators
Mortgage calculator
Stamp duty calculator
