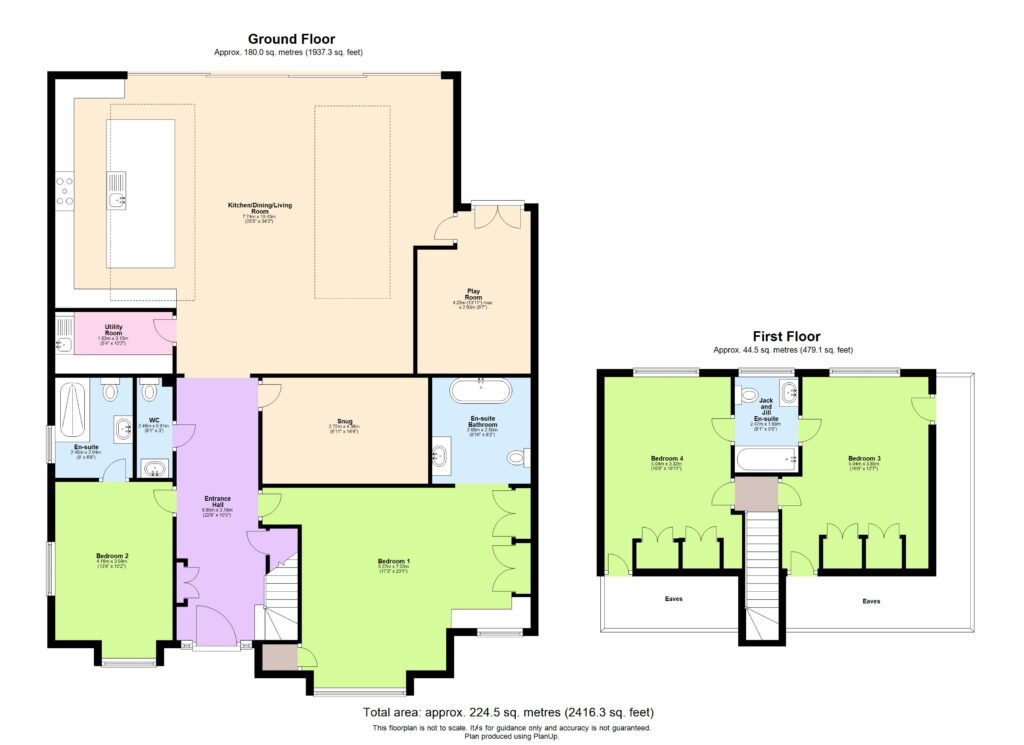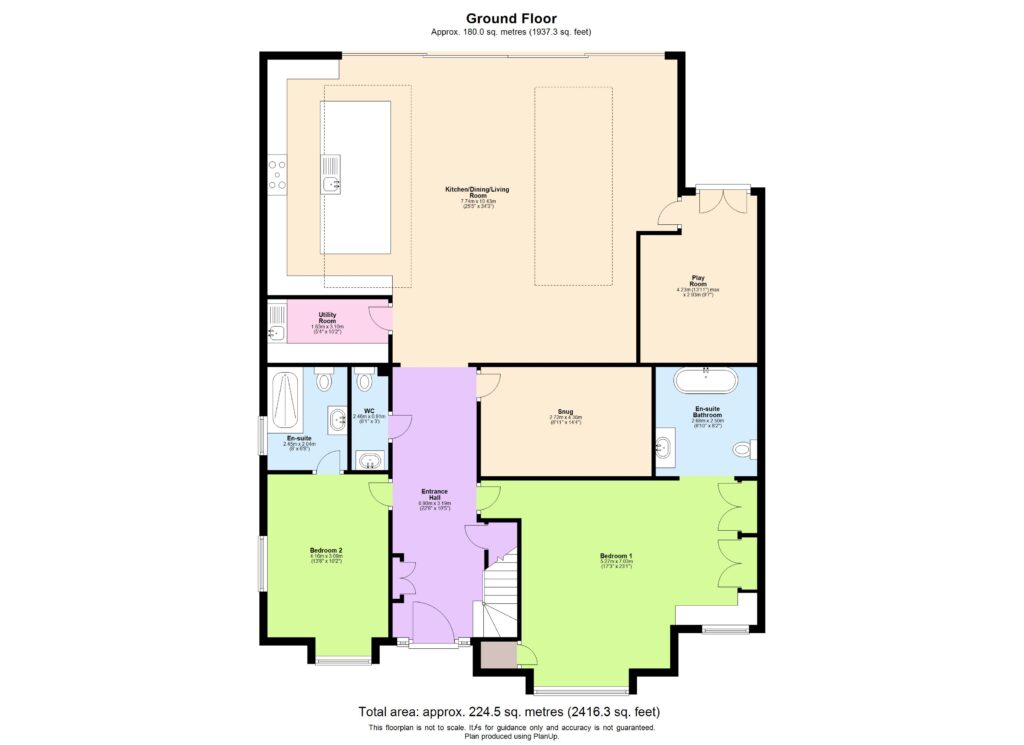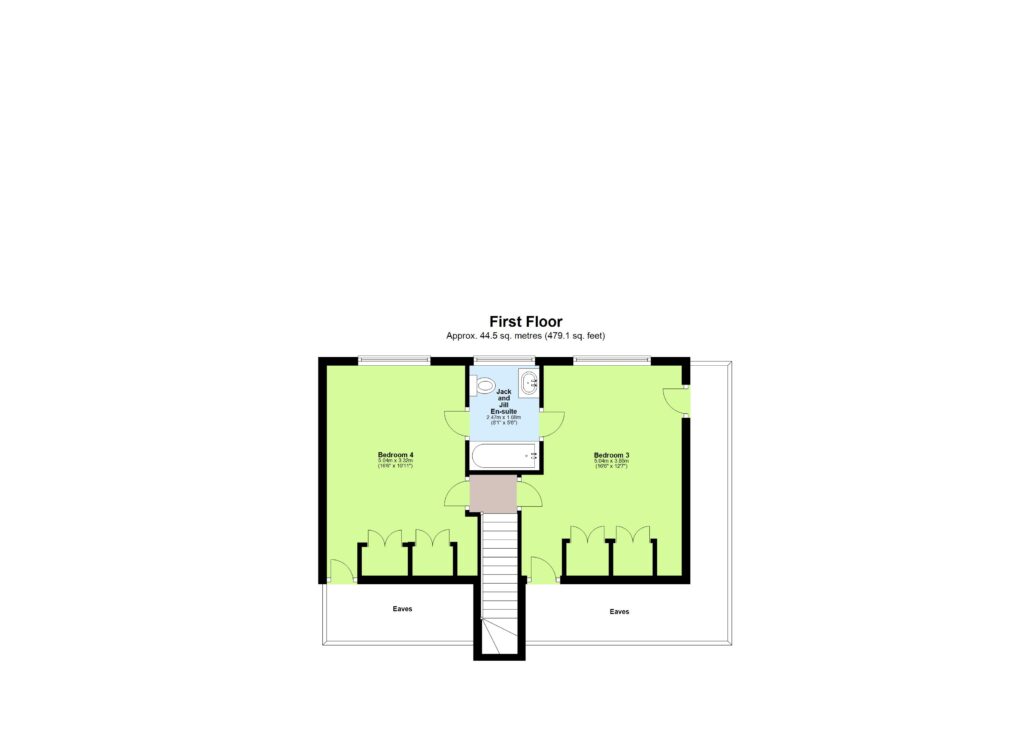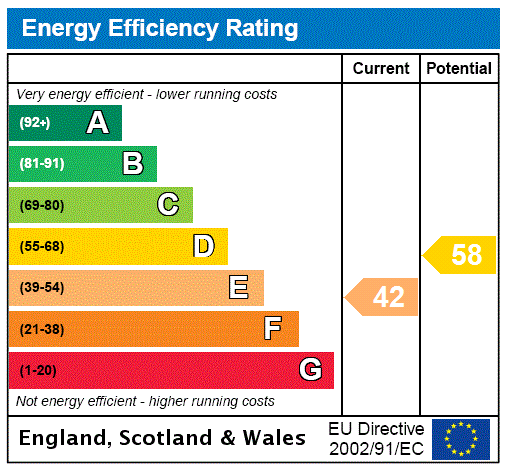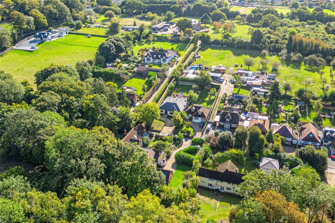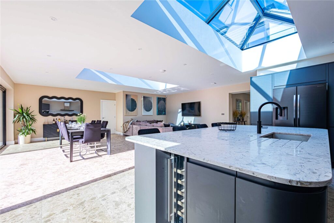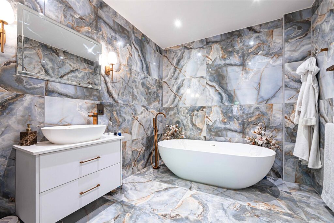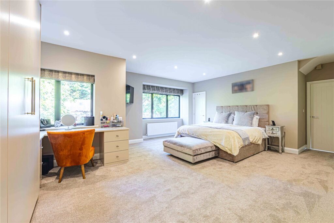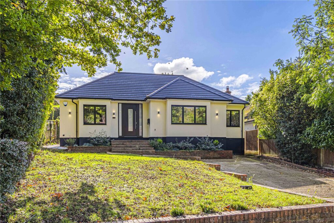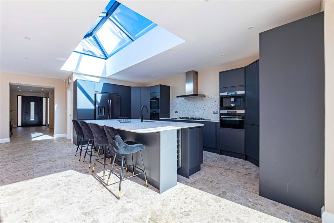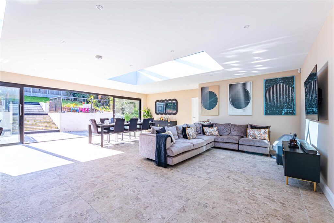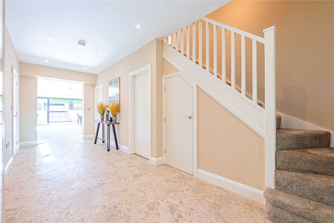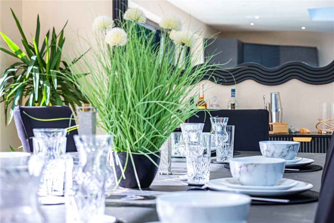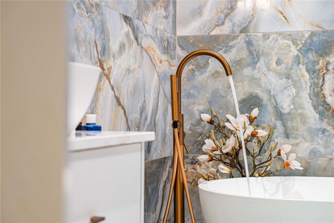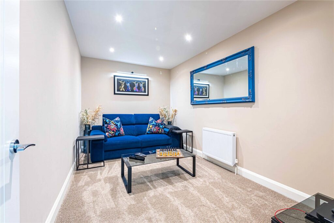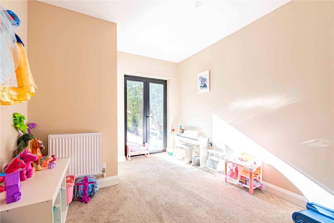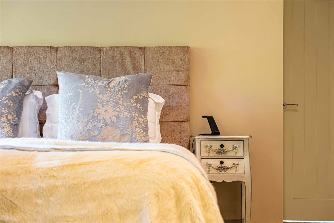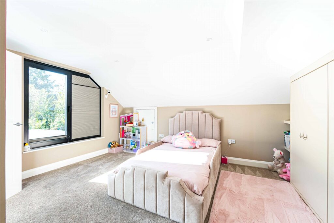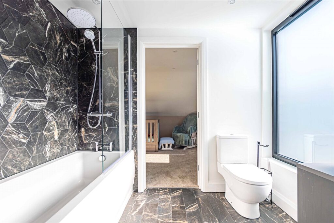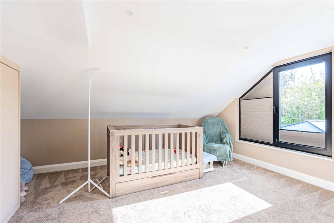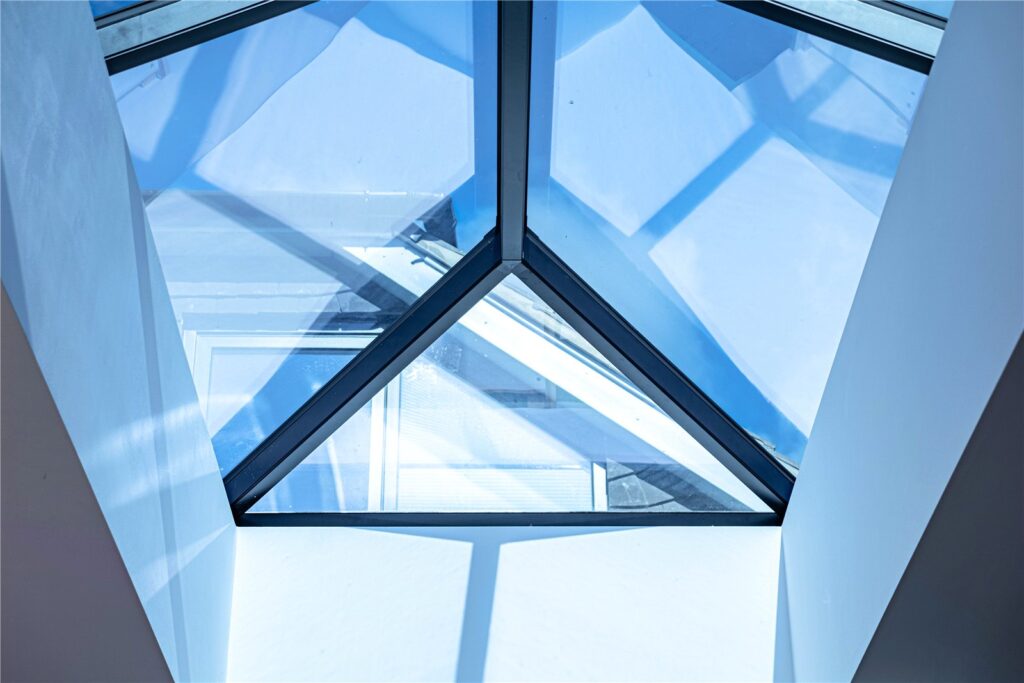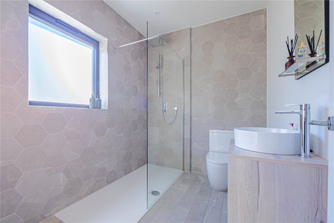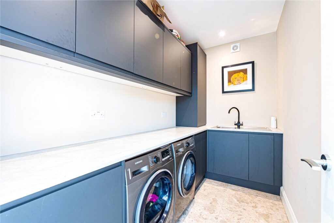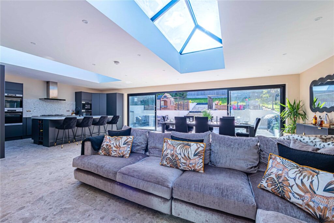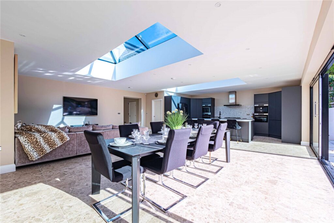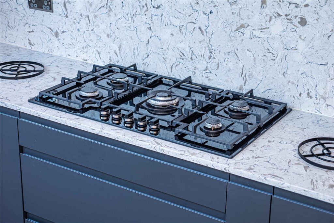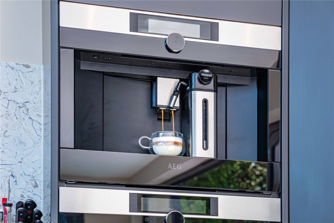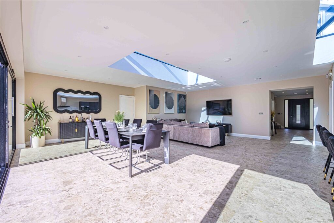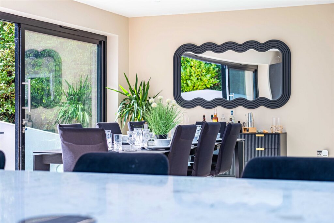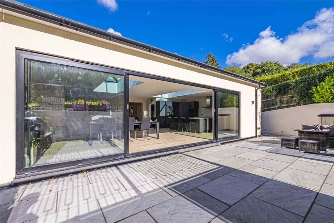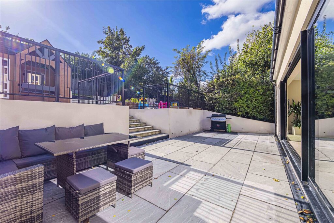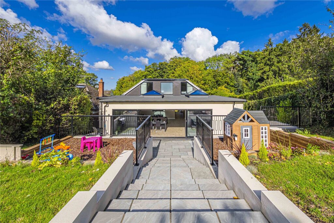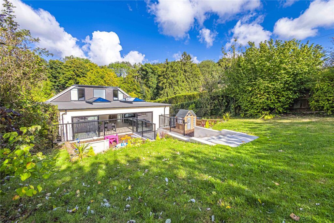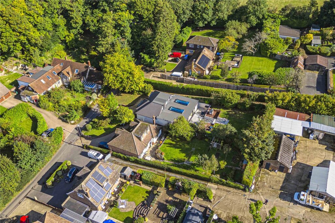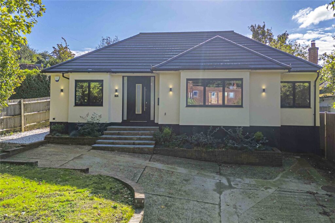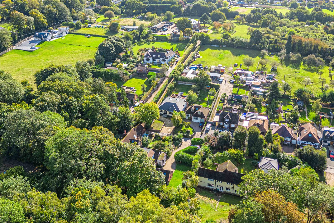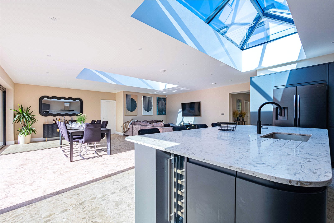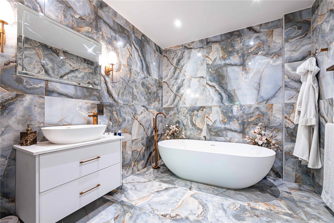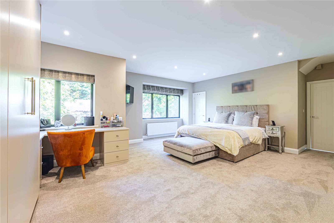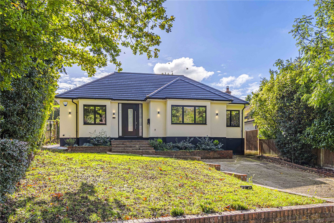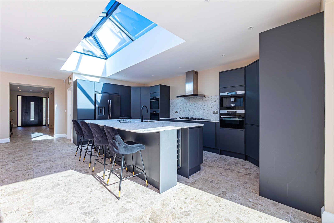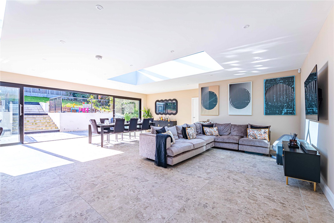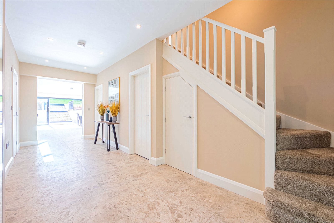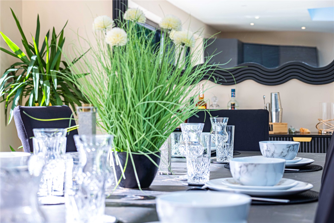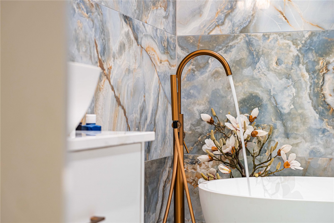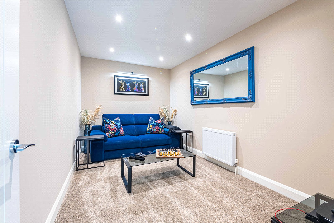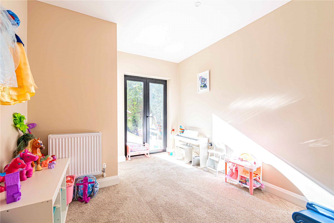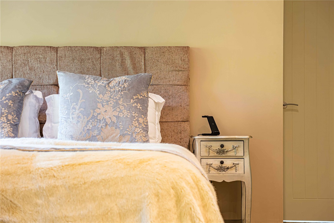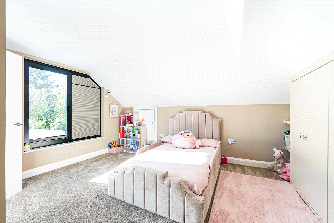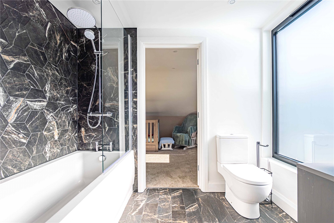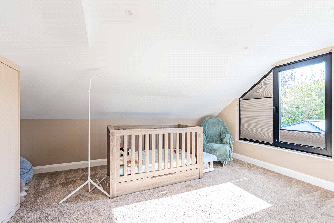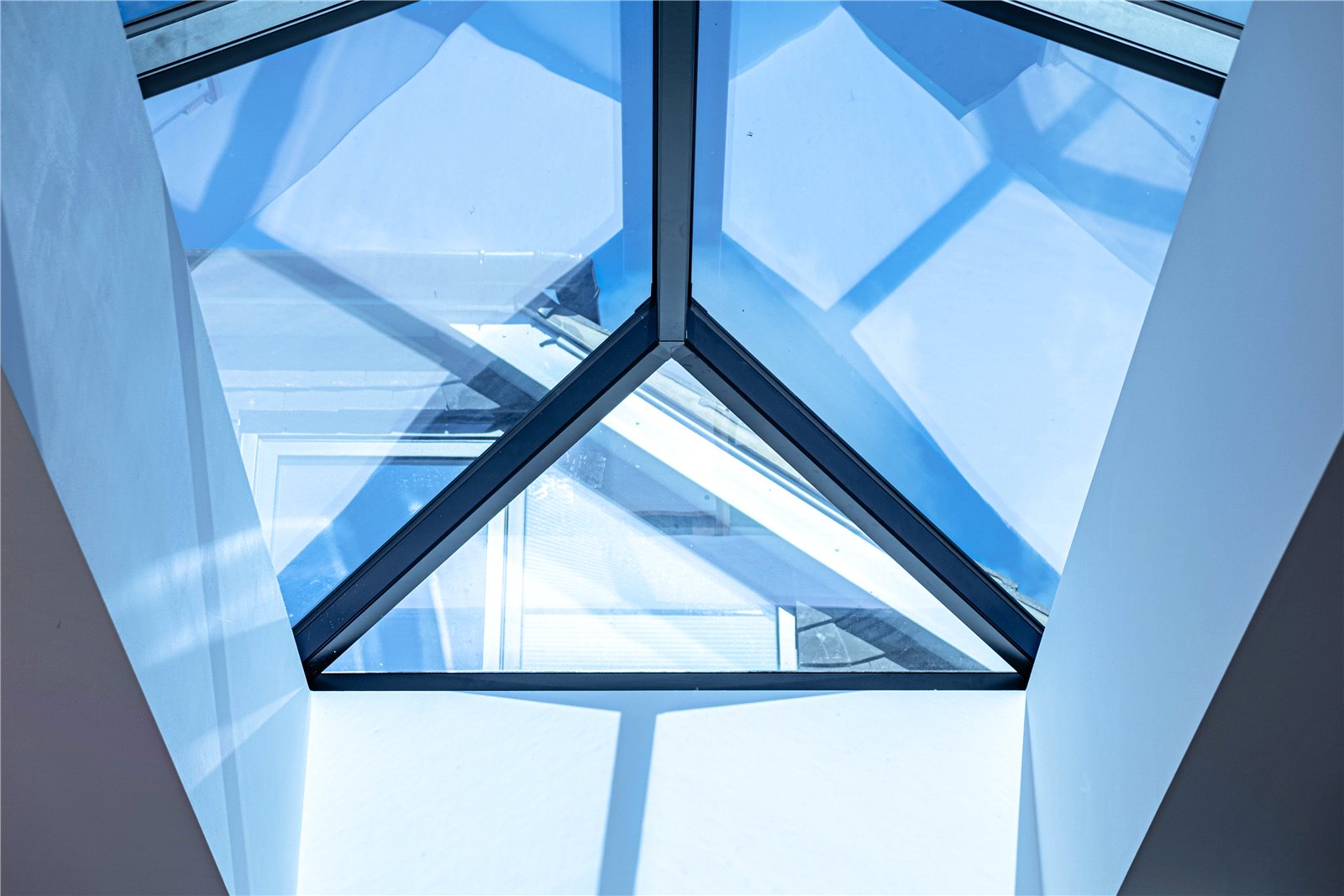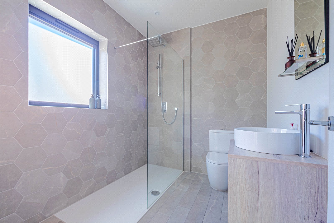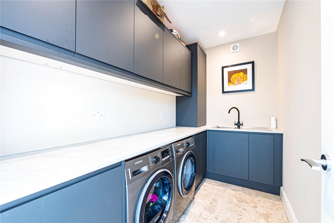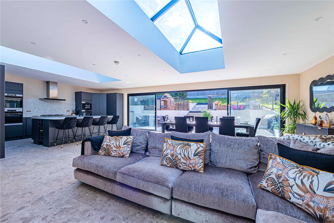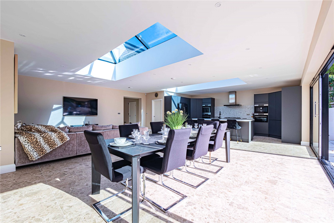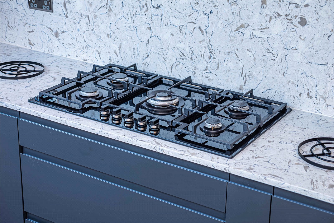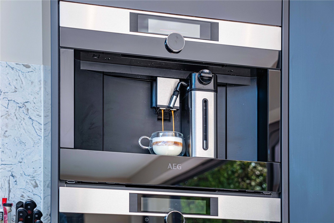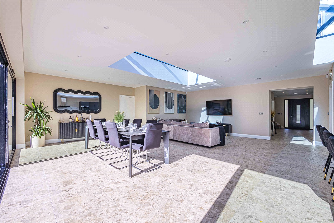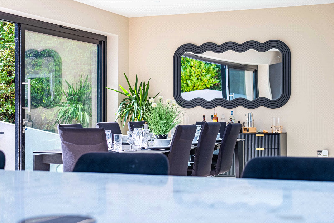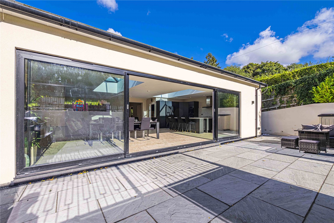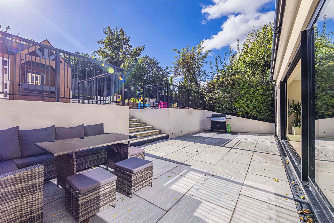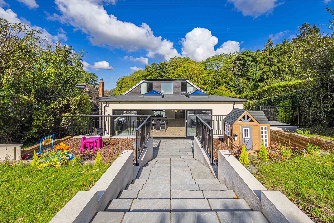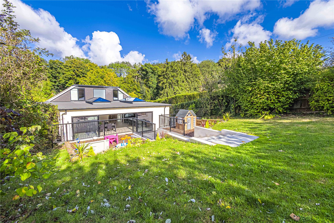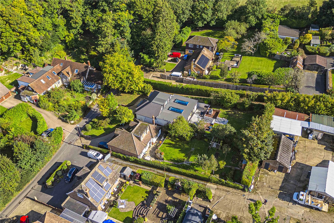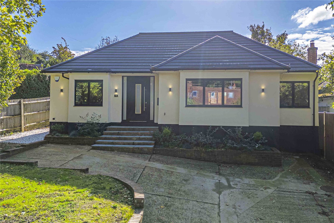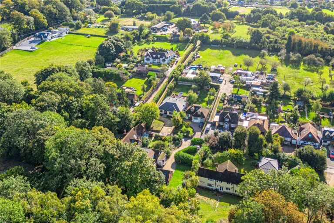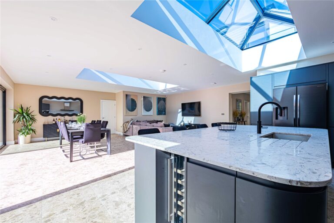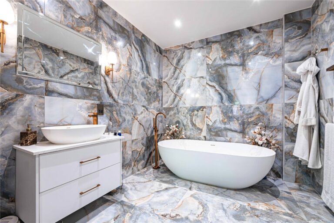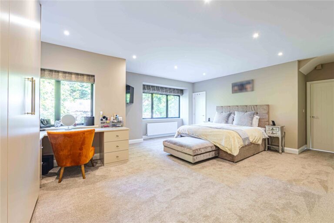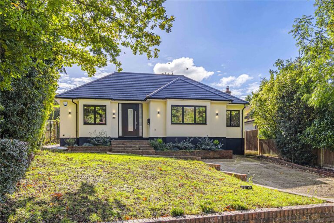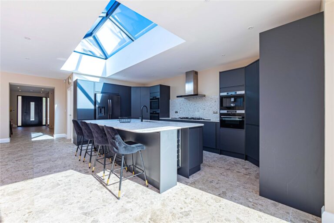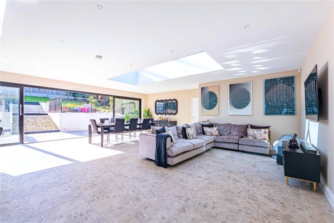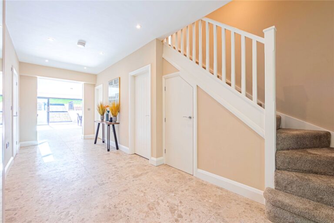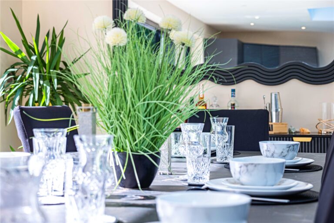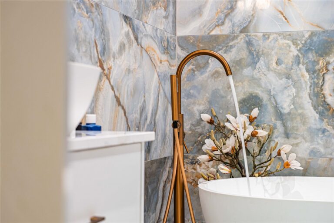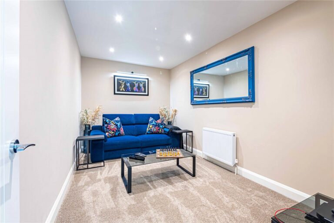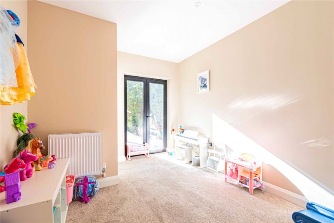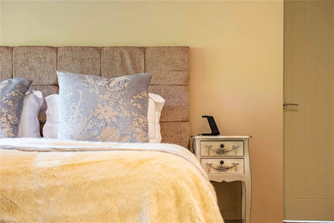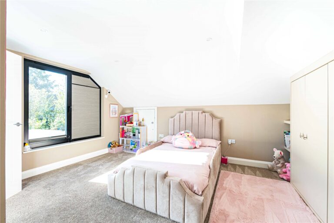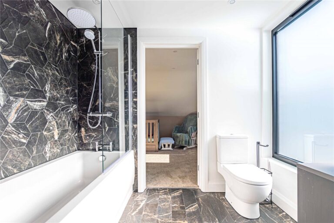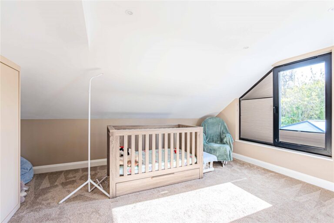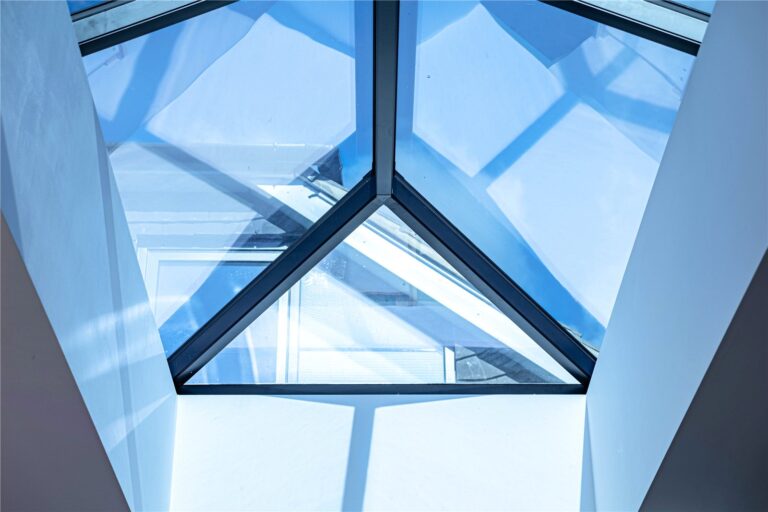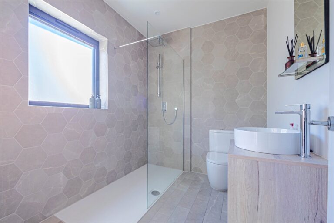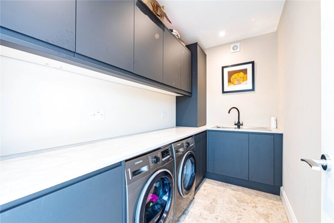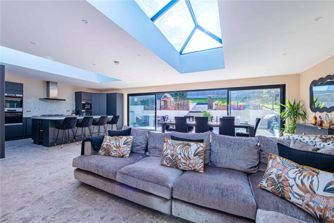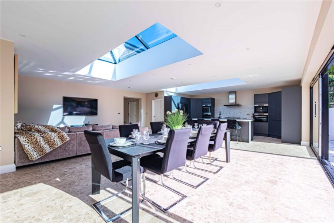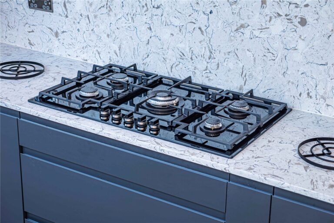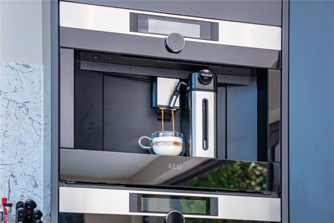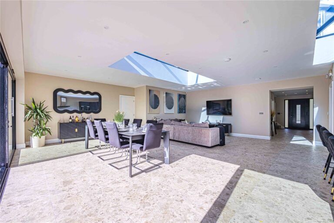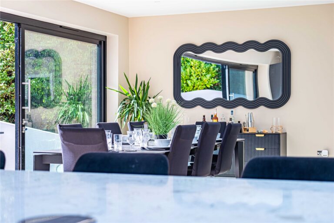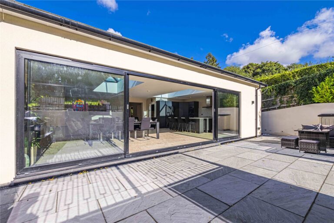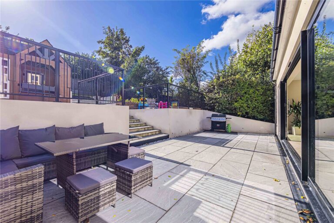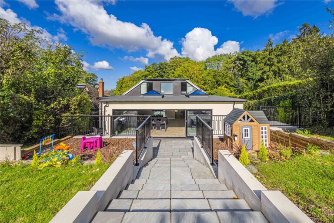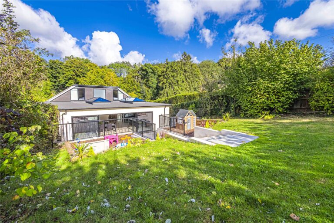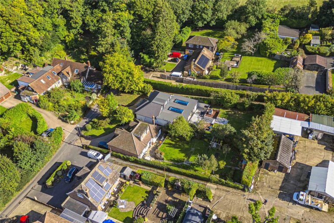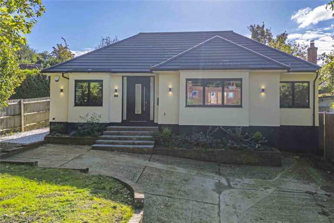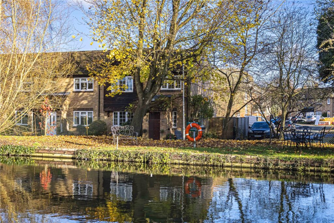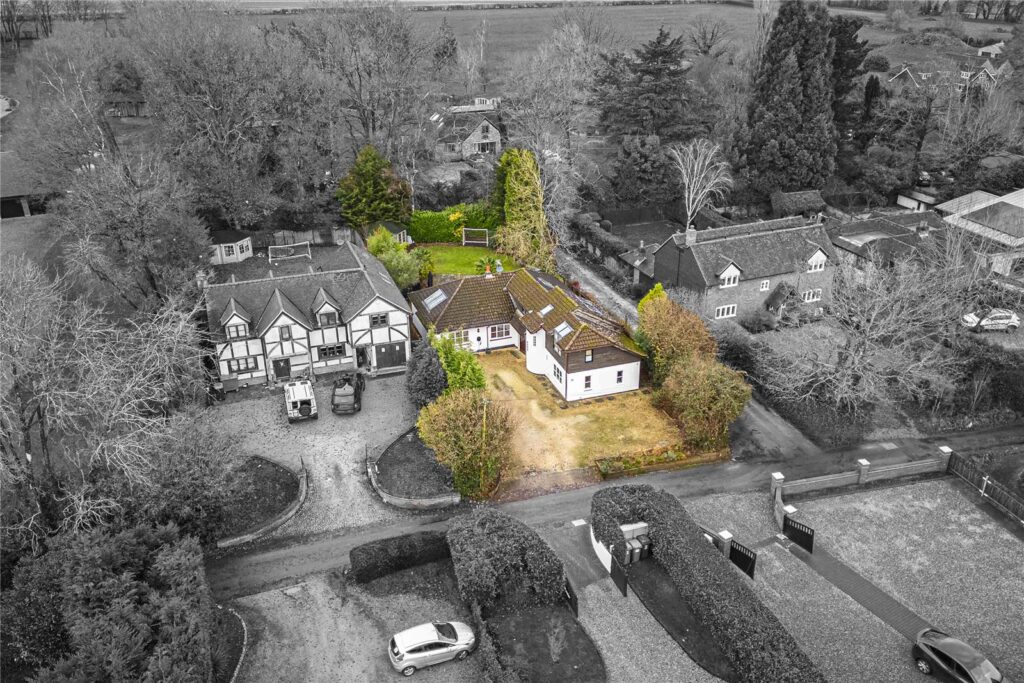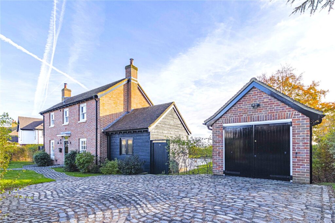Asking Price
£1,350,000
Harthall Lane, Kings Langley, WD4
Key features
- VASTLY EXTENDED
- UNDERFLOOR HEATING THROUGHOUT GROUND FLOOR
- LARGE WINDOWS TO REAR
- ROOF SKY LANTERNS
- QUOOKER HOT TAP
- INTEGRATED APPLIANCES
- LARGE MASTER BEDROOM WITH EN-SUITE
- GROUND FLOOR DOUBLE BEDROOM WITH EN-SUITE
- TWO 1ST FLOOR BEDROOMS WITH 'JACK & JILL' BATHROOM
- PARKING FOR MULTIPLE VEHICLES
- EASY REACH OF MAINLINE STATION
Full property description
Castles Estate Agents offer for sale this stunning and vastly extended SOUTHERLY FACING four-bedroom DETACHED family home which perfectly blends modern living, comfort and style. From the moment you step inside you'll be impressed by the tiled, spacious hallway with built in storage, stairs leading to the first floor, doors to two ground floor bedrooms, family TV room and onward into the spacious open-plan kitchen/lounge/diner, separate UTILITY ROOM and family room at the rear of the property, ideal for family gatherings and entertaining guests. The kitchen area has a wide range of base to eye level units & drawers including carefully designed corner PANTRY cupboards, double oven, gas hob, overhead extractor hood, INTEGRATED microwave, oven, coffee machine and two impressive ROOF SKY LANTERNS. The kitchen is further complimented by granite quartz worksurfaces, a central island with overhanging worksurface proving an area of seating under, inset pop-up electric charging point, cupboard under on both side, QUOOKER hot tap, an InSinkErator waste disposal sink unit and 8m wide sliding PATIO doors. With underfloor heating throughout the kitchen, utility room and hallway, each individually controlled, comfort is guaranteed no matter the season.
The ground floor master bedroom is a true retreat, featuring built-in wardrobes and a luxurious en-suite with a tub bath and floor & wall tiling. An additional ground-floor bedroom, also with its own EN-SUITE shower, ensures comfort and privacy for guests or family members. Upstairs, two beautifully designed bedrooms with eaves storage share a contemporary 'Jack and Jill' bathroom, offering a practical yet stylish solution for modern family life.
The three-tiered, well-presented rear garden is a real showstopper—perfect for outdoor dining, children’s play, or simply relaxing. Step out the kitchen onto wide decorative slabbed patio area with side storage, pathway to the front of the patio, outside tap, lighting, white rendered walls with steps up to two child friendly areas with decorative railing, fence enclosed and lawn to the upper tier. The front of the property has a driveway boastings convenient off-road parking for multiple vehicles, lawned area with retaining wall and decorative steps leading to upto the front door.
Located toward the end of the lane, this home provides a peaceful setting while offering easy access to major transport links, including the M25, A41, and the mainline station—ideal for commuters.
This is the perfect family home, offering space, style, and location in one exceptional package. Don’t miss the chance to make it yours!
Interested in this property?
Why not speak to us about it? Our property experts can give you a hand with booking a viewing, making an offer or just talking about the details of the local area.
Struggling to sell your property?
Find out the value of your property and learn how to unlock more with a free valuation from your local experts. Then get ready to sell.
Book a valuationGet in touch
Castles, Kings Langley
- 1 High Street, Kings Langley, WD4 8AB
- 01923 936900
- kingslangley@castlesestateagents.co.uk
What's nearby?
Use one of our helpful calculators
Mortgage calculator
Stamp duty calculator
