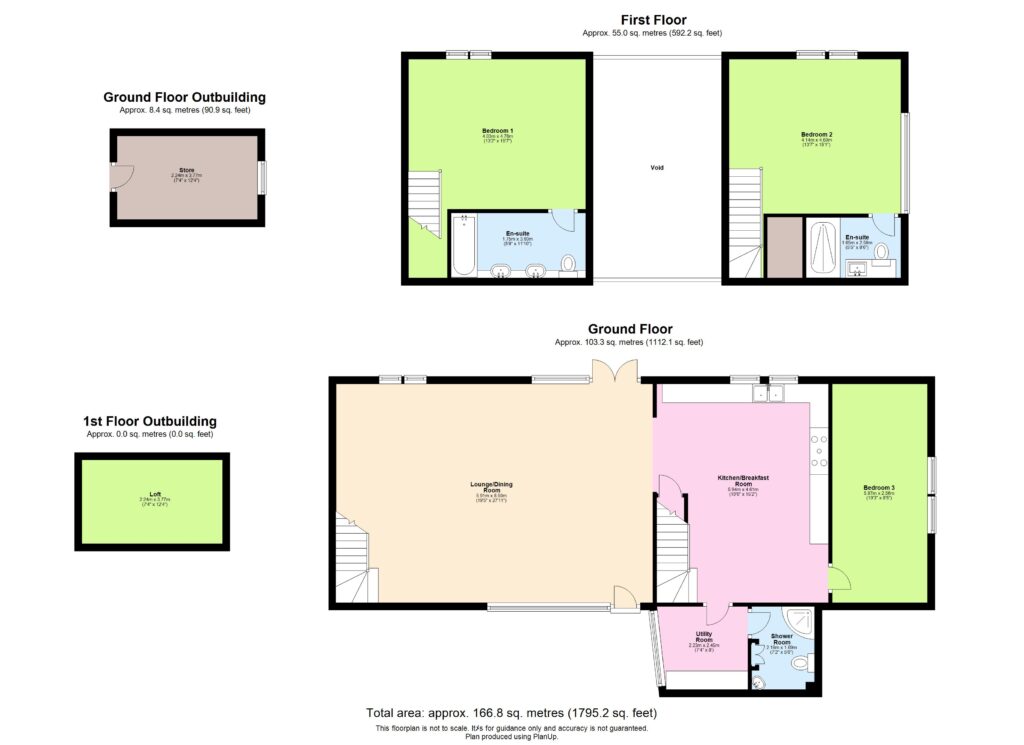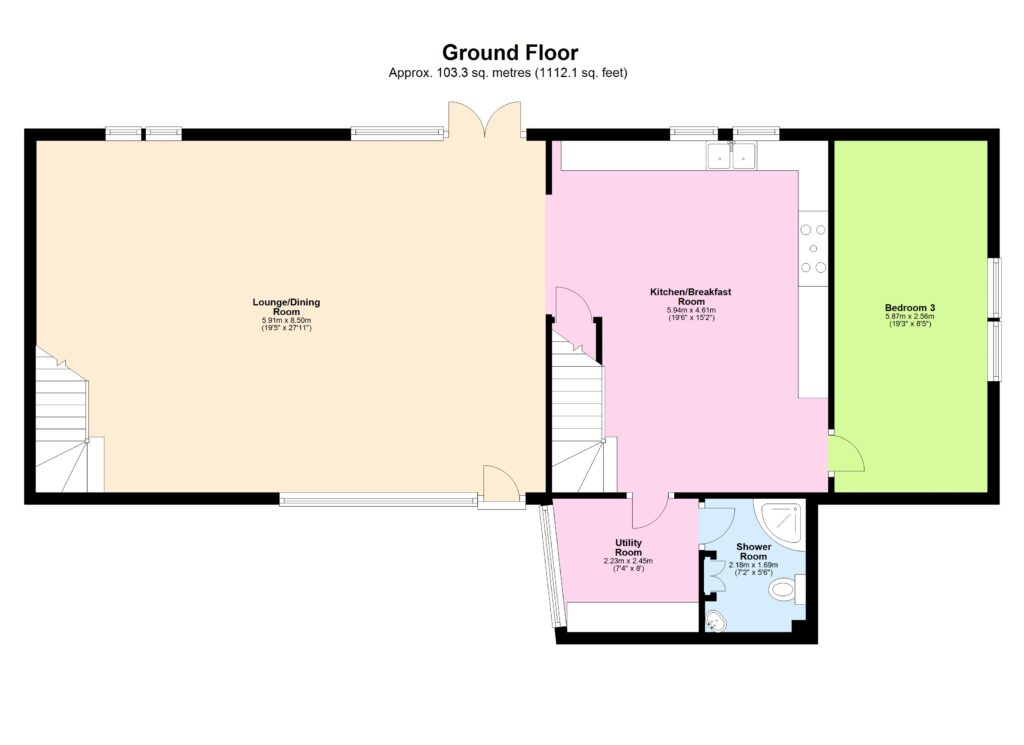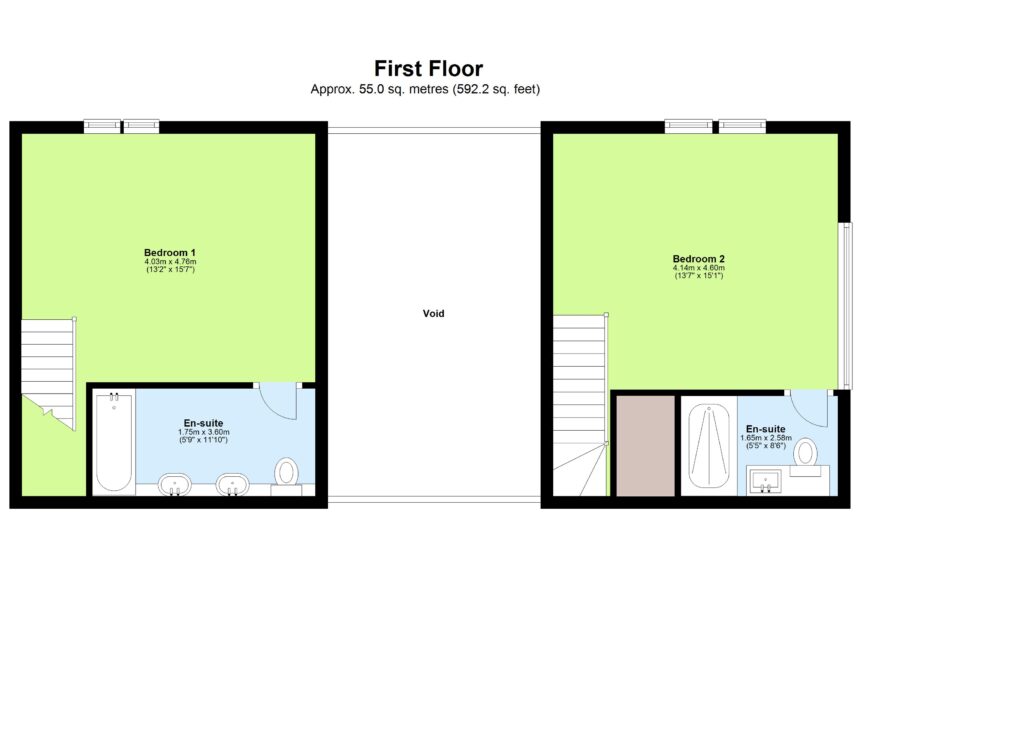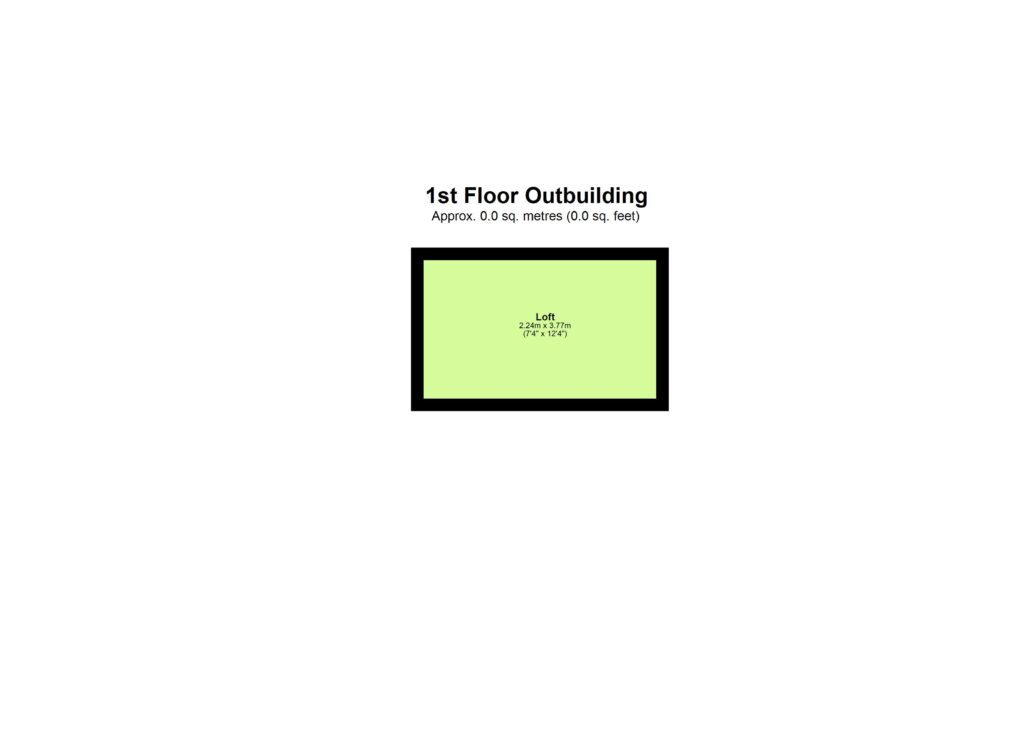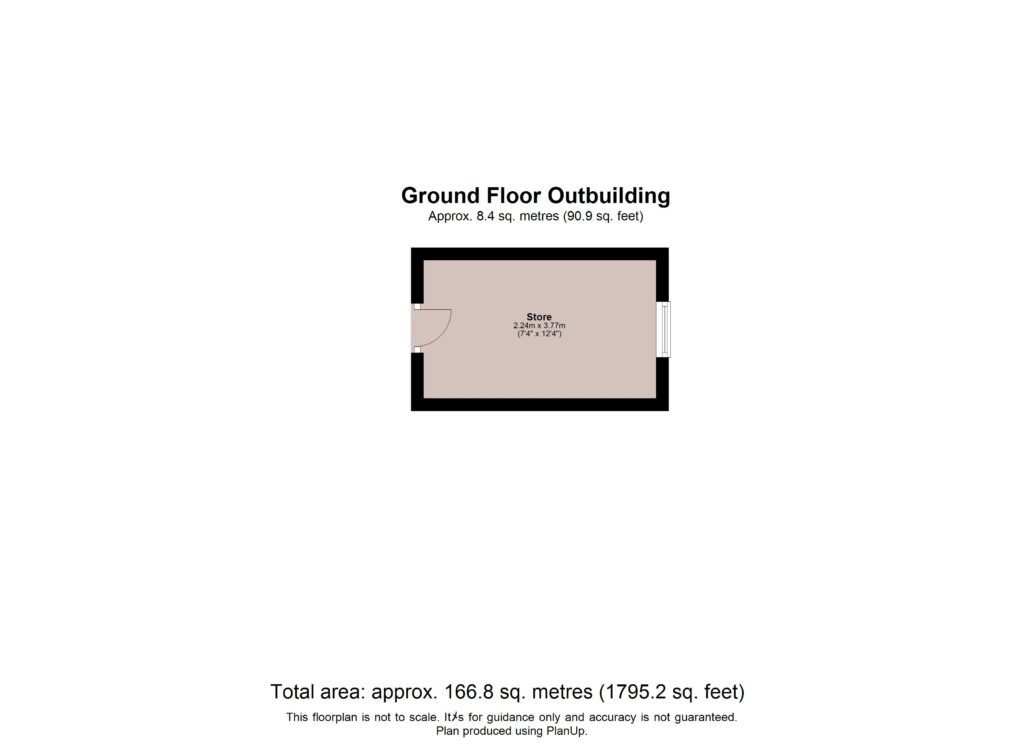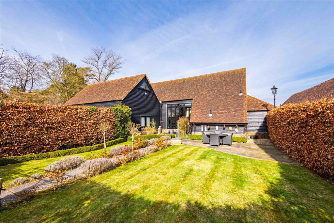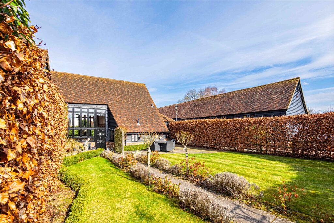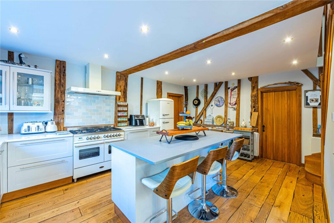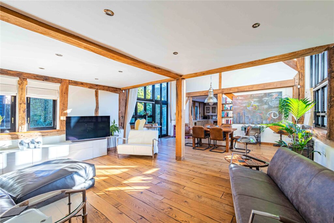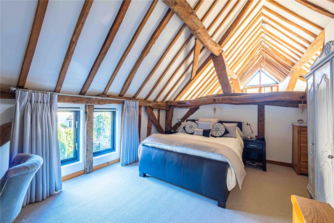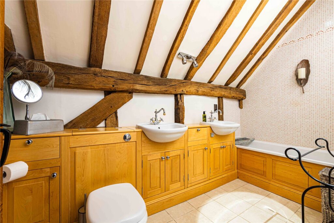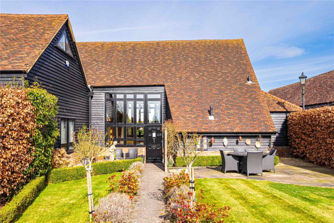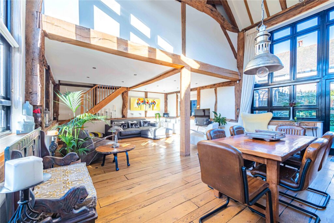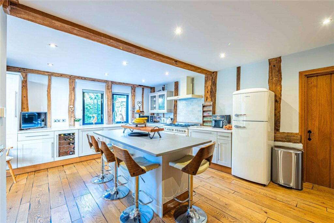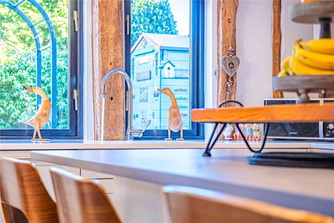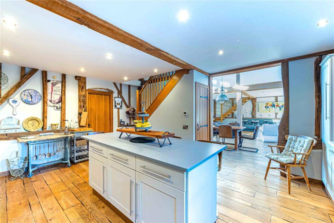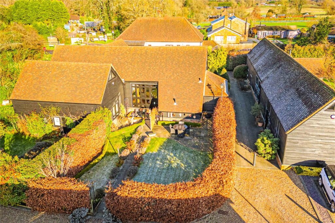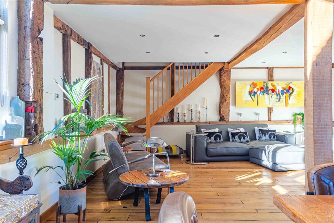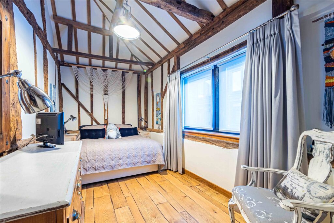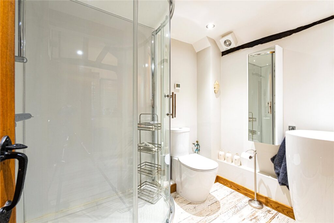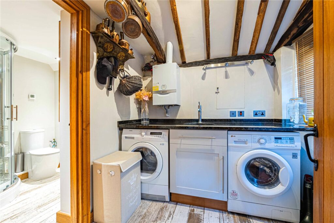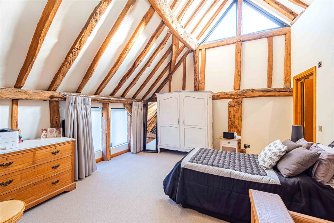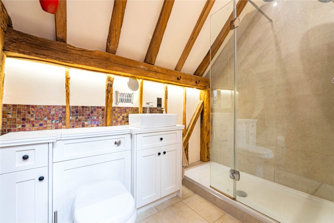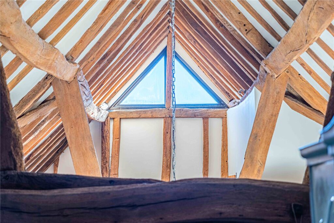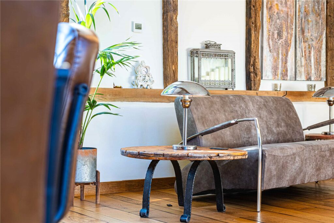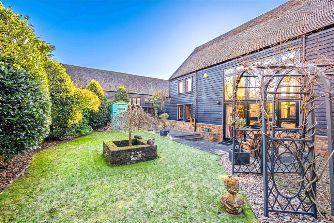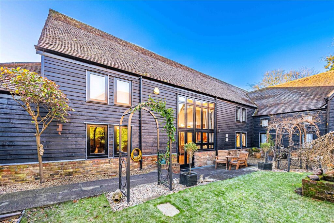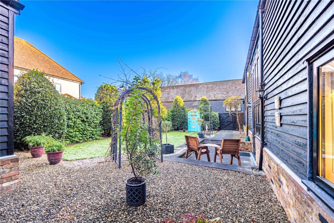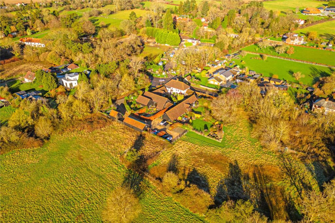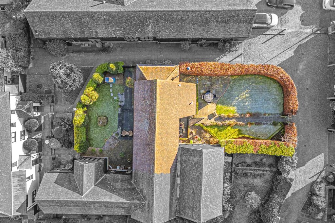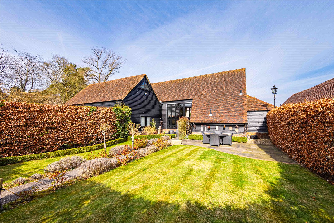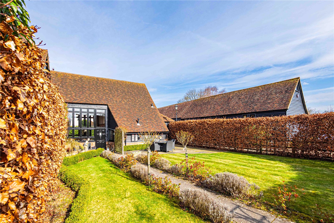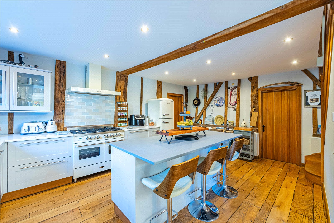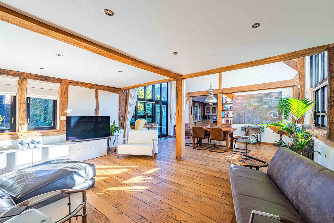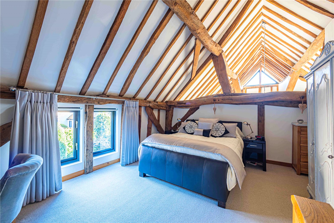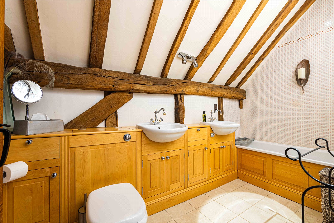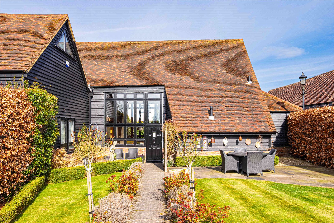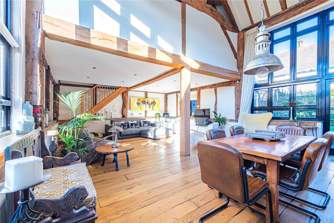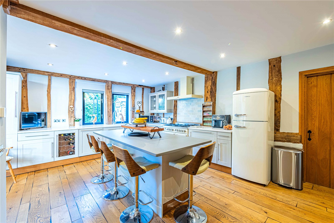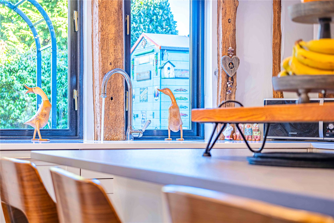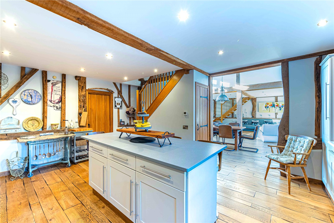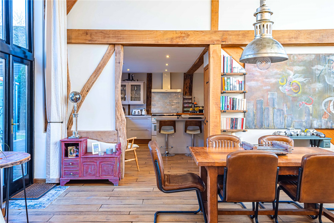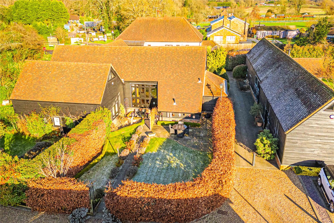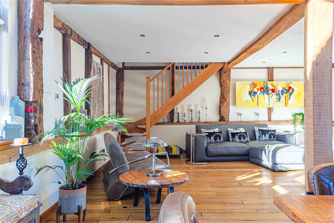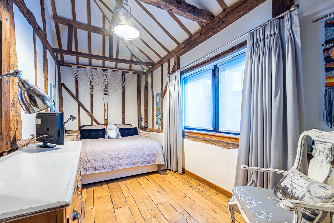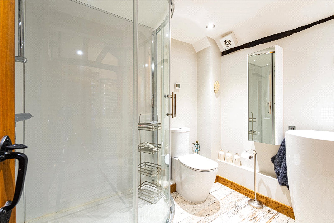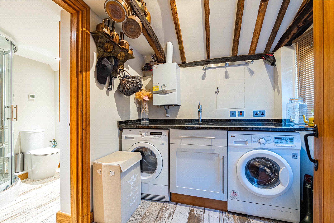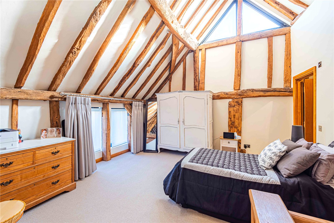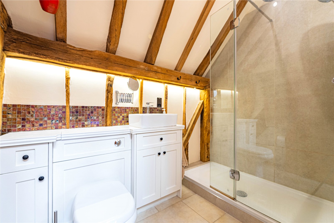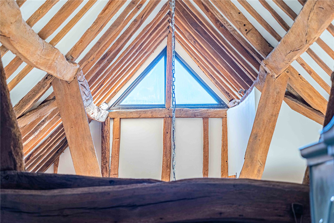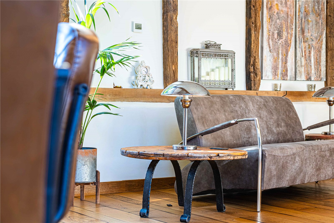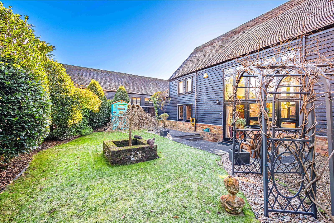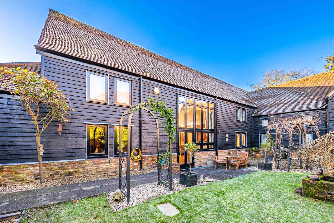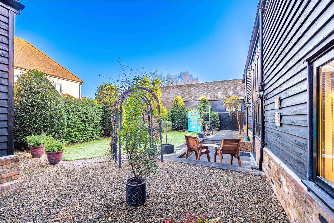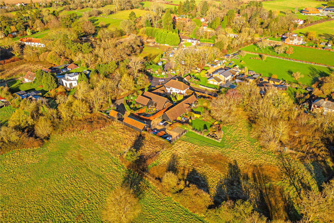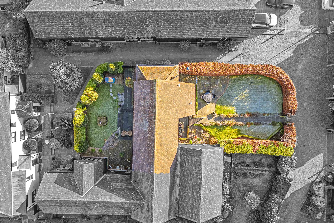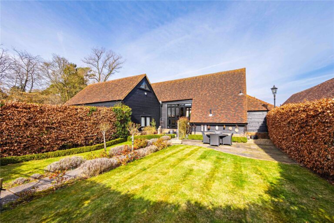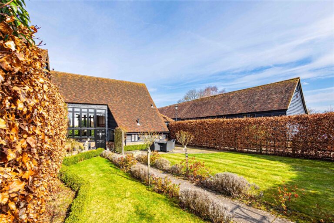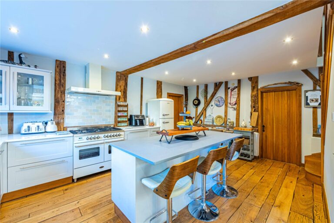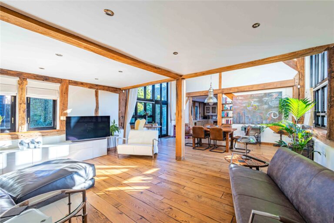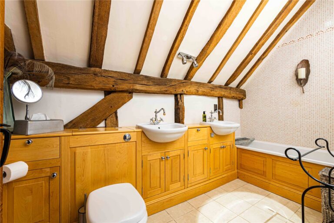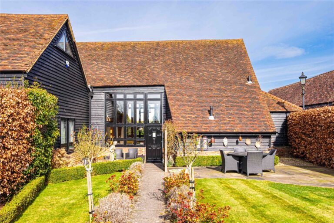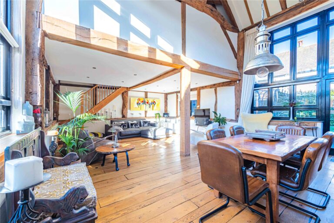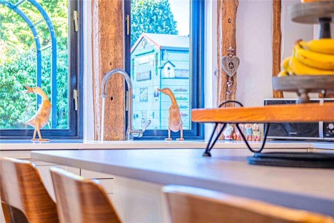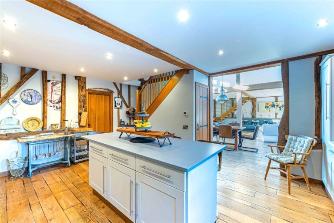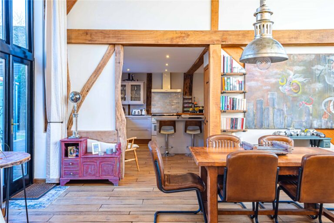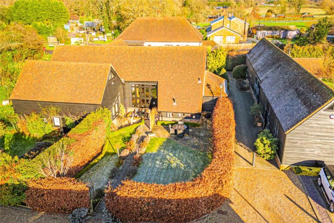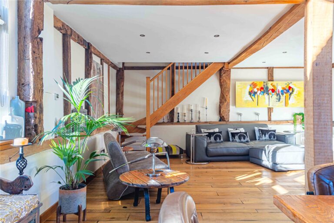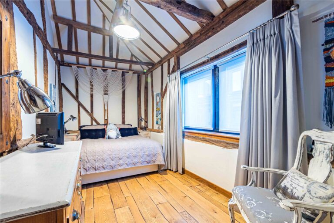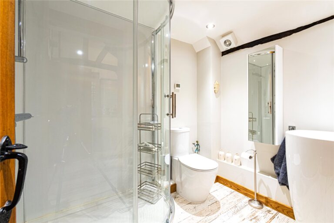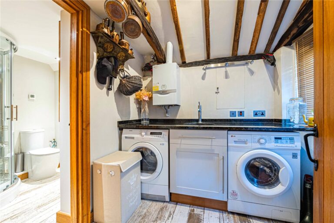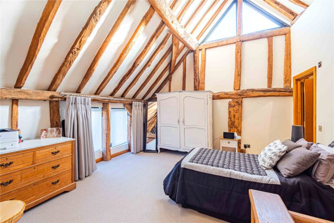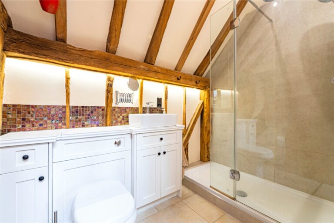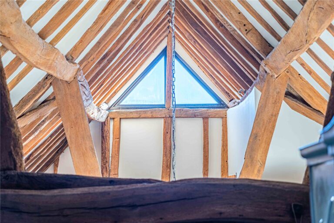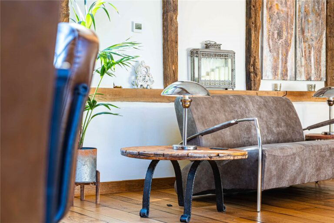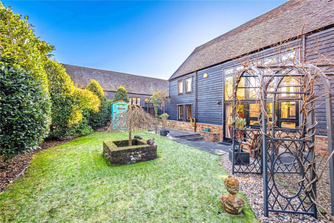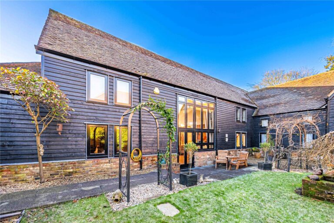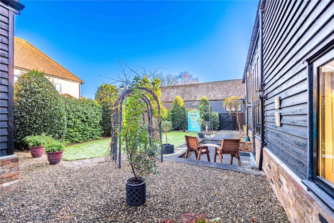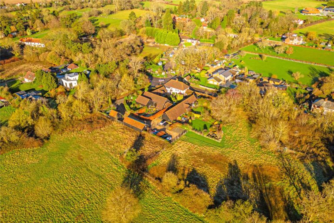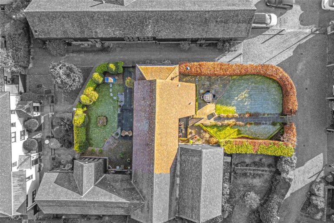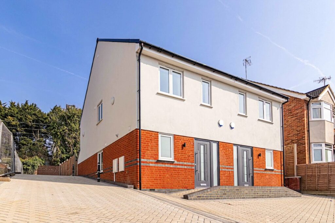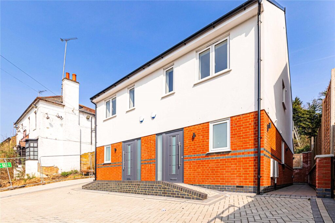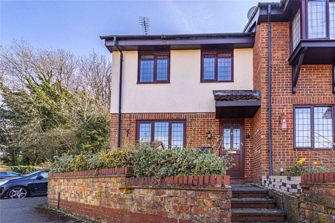Guide Price
£1,000,000
Flaunden Lane, Bovingdon, HP3
Key features
- BARN CONVERSION
- GATED DEVELOPMENT
- VAULTED CEILINGS
- EXPOSED BEAMS
- THREE BATHROOMS
- THREE DOUBLE BEDROOMS
- PRESSURISSED HOT WATER SYSTEM
- MODERN KITCHEN WITH ISLAND
- CARPORT PARKING
- WITHIN REACH OF AMENITIES
Full property description
Nestled within a prestigious gated enclave of just seven unique homes, Castles Estate Agents are proud to represent this exceptional three-bedroom, three-bathroom Grade II listed barn conversion, located in a tranquil semi-rural setting on the outskirts of the highly sought-after village of Bovingdon. This delightful home offers a rare opportunity to enjoy idyllic countryside living while remaining close to village amenities and excellent transport links.
This remarkable property brims with character, boasting exposed beams, soaring vaulted ceilings, and beautifully crafted details throughout. Impeccably maintained by the current owner, every corner of this home radiates warmth and style, providing an extraordinary living experience that seamlessly combines traditional features with contemporary comforts.
The front door opens into the spacious lounge/diner which sets the tone with a double-height space flooded with natural light, framed by dual aspect double-glazed windows and exposed beams, creating a dramatic yet inviting atmosphere.
The kitchen/breakfast room is a chef’s dream, featuring sleek granite QUARTZ worktops, a comprehensive range of fitted units, double sink and space for appliances, while the adjoining utility room houses a VAILLANT gas boiler and cupboard housing a PRESSURISED HOT WATER CYCLINDER.
The ground floor accommodation is further complemented by a spacious bedroom with exposed beams, window to the side aspect and a separate shower room with WC, freestanding sink bowl and shower cubicle.
Upstairs, both bedrooms have vaulted ceilings and are accessed from their own staircase. The master bedroom has a bathroom comprising tiled floor, tiled walls, panel bath, 'his and her' vanity sinks and WC, whilst the second bedroom has a shower room with part tiled walls, tiled floor, vanity sink, WC and shower cubicle.
Step outside into a southerly facing front garden, a haven of peace and beauty. Thoughtfully landscaped, the garden features vibrant flower beds, mature shrubs, lawned area, hedgerow frontage and a patio area. The rear garden leading from the lounge has a wide patio area, planted areas and is perfect for entertaining or enjoying quiet moments surrounded by nature.
This unique home is part of a secure and meticulously maintained gated development, offering a covered carport, additional parking, and dedicated visitor spaces. A private storage shed with power and light further enhances the practical appeal. Leading from the parking area, a gate opens onto a paddock, adding a touch of countryside charm and stunning views that will never grow old.
Positioned in a picturesque semi-rural setting, this property enjoys the best of both worlds. The popular village of Bovingdon is just a short distance away, offering a range of amenities, charming shops, and well-regarded schools. Surrounded by beautiful countryside, you’ll also find excellent walking trails and easy access to major road and rail links, making it a perfect choice for families and professionals alike.
This is more than just a home; it’s a lifestyle. Don’t miss the chance to own this 'one-of-a-kind' barn conversion, with its rich character, outstanding features, and breathtaking surroundings.
Interested in this property?
Why not speak to us about it? Our property experts can give you a hand with booking a viewing, making an offer or just talking about the details of the local area.
Struggling to sell your property?
Find out the value of your property and learn how to unlock more with a free valuation from your local experts. Then get ready to sell.
Book a valuationGet in touch
Castles, Kings Langley
- 1 High Street, Kings Langley, WD4 8AB
- 01923 936900
- kingslangley@castlesestateagents.co.uk
What's nearby?
Use one of our helpful calculators
Mortgage calculator
Stamp duty calculator
