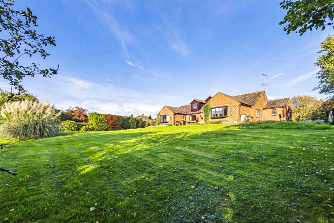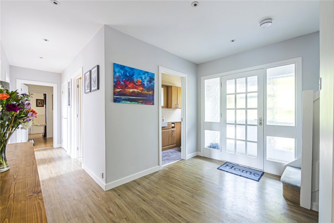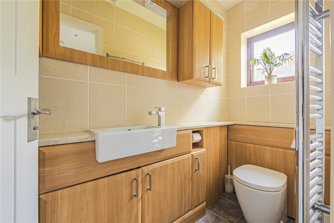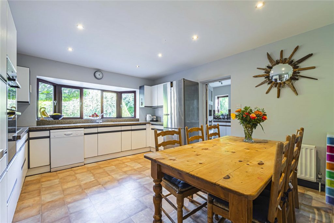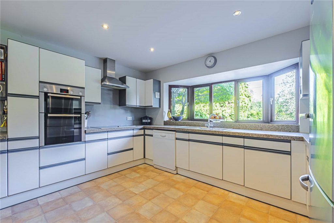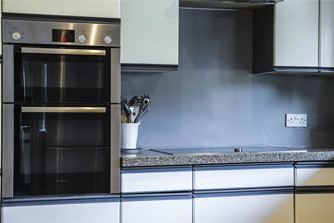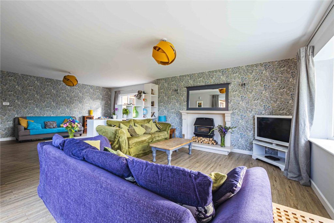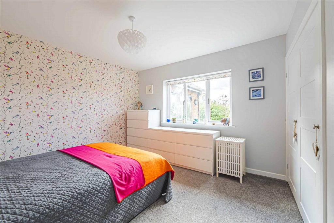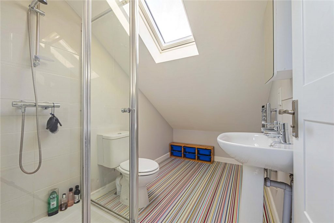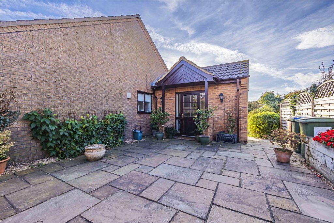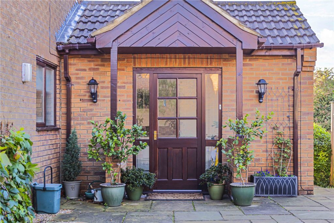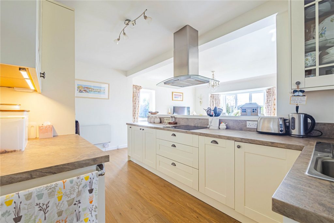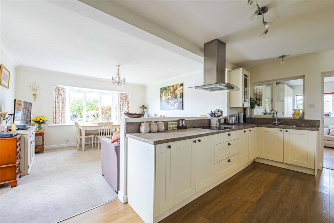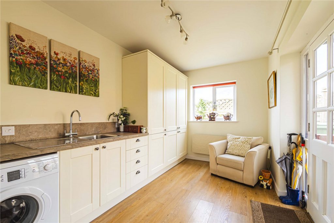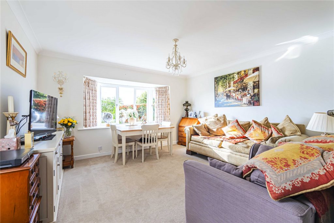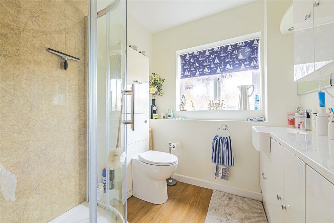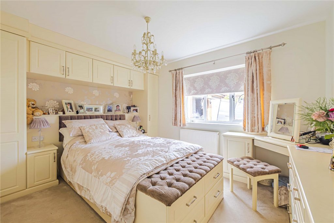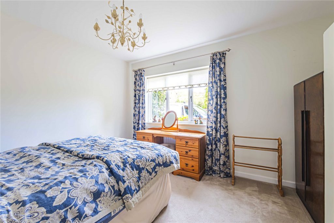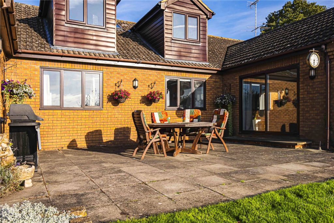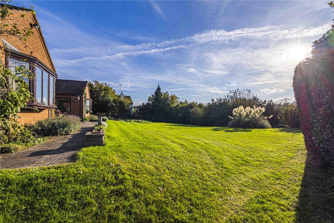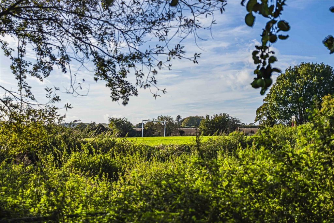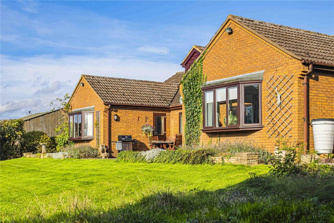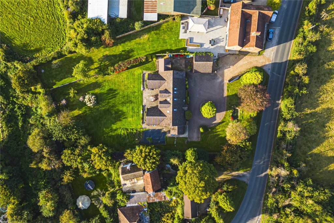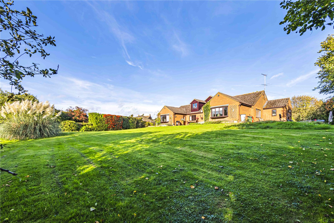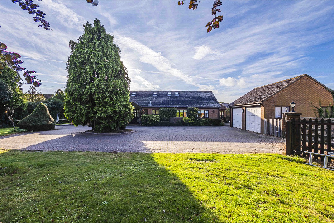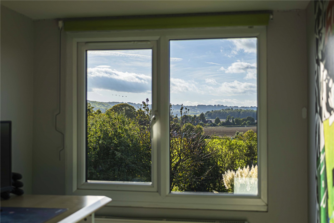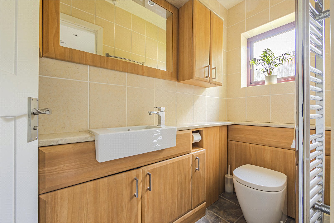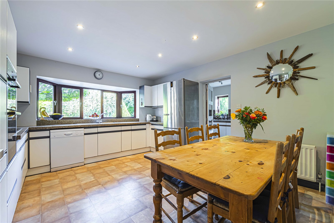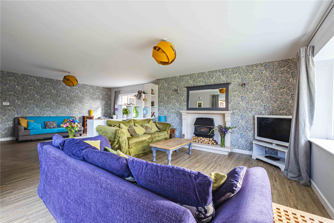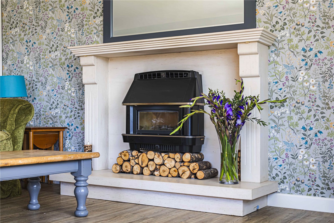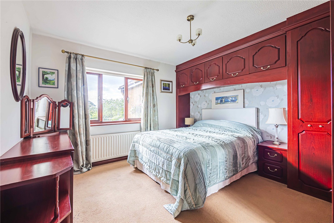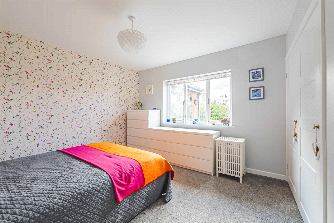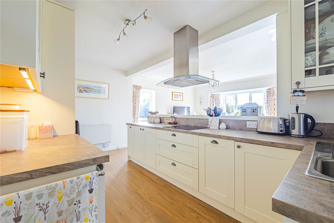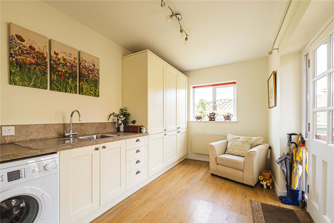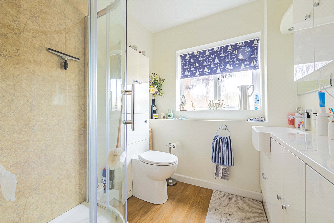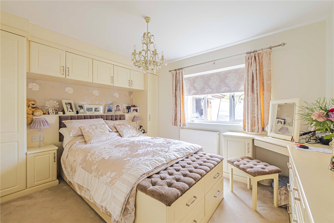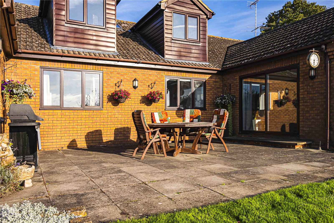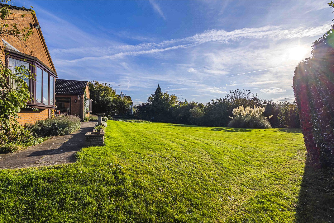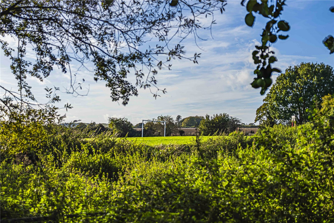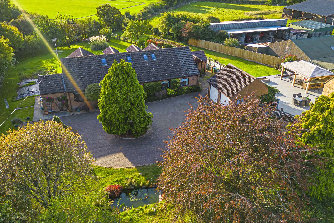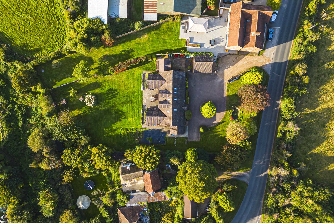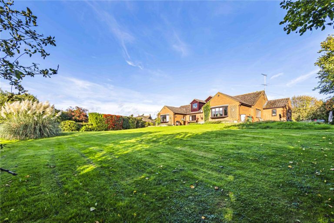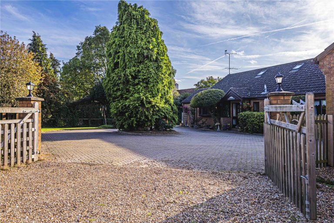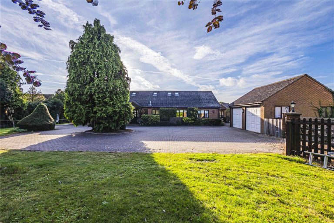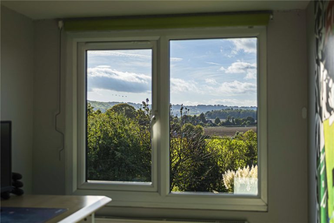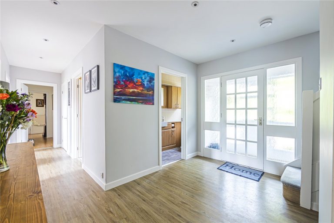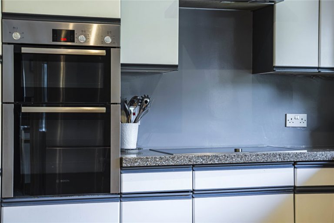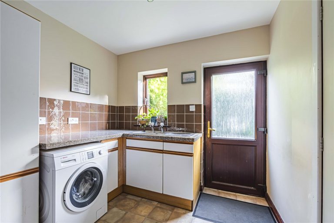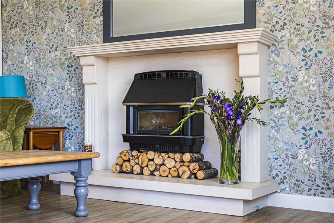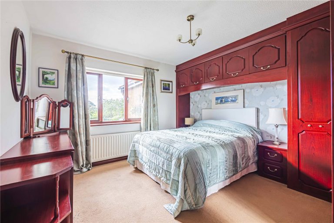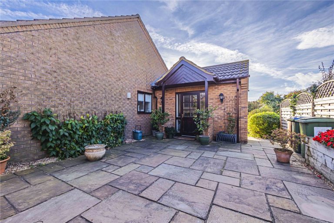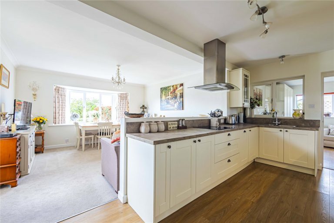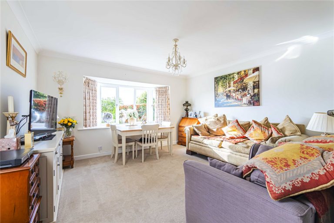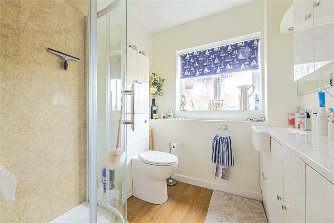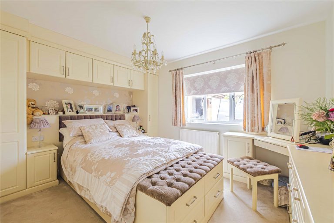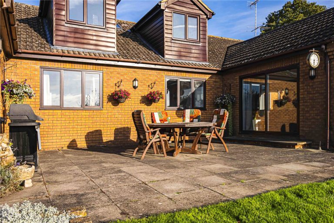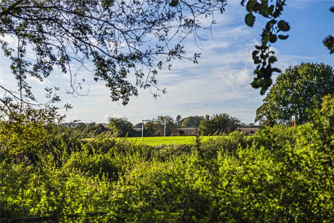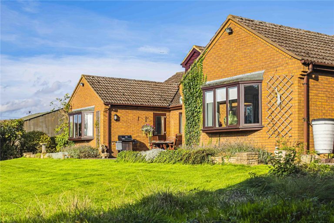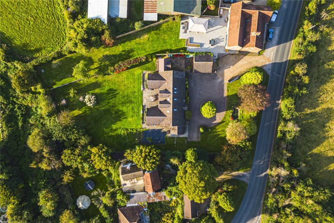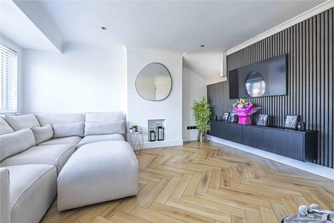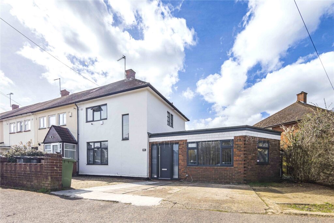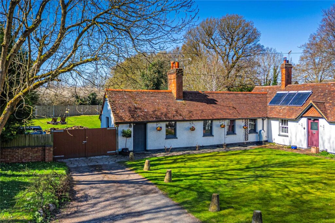Guide Price
£999,950
Dunstable Road, Dagnall, HP4
Key features
- Flexible family home
- Independent annex with own front door
- Flexible accommodation 4-6 bedrooms
- Stunning views
- Impressive driveway & double garage
- Generous Gardens
- Triple aspect lounge
- Scope for further extension (STPP)
- Aylesbury Grammar school catchment
Full property description
Nestled within the picturesque Buckinghamshire village of Dagnall, this exceptional detached 4 bedroom home with additional 2 bedroom annex boasts a prime location. With breathtaking views over open fields, the property offers a unique blend of spacious living areas, beautiful gardens, and the convenience of Aylesbury Grammar School catchment.
As you approach the property, you'll be captivated by the expansive frontage, featuring a sweeping driveway and a charming pond. There's ample parking space along with a double garage, and the beautifully landscaped gardens enhance the overall appeal.
Upon entering, you are welcomed into an oversized hallway. The ground floor includes a convenient shower room. The well-proportioned kitchen offers space for a 6-seater table, an eye-level oven, and a Neff induction hob. The bay window in the kitchen provides a delightful view of the private front garden. A utility room and side access complete the kitchen area. The true gem of the living space is the triple-aspect lounge, adorned with patio doors that open up to the well maintained gardens. A feature fireplace with a stone hearth serves as the focal point of this fantastic room. Additionally, there are two double bedrooms on this level, accompanied by a family bathroom.
Venturing upstairs, the converted loft space offers even more impressive views of the garden and the surrounding fields. This level includes two bedrooms, with one being a spacious double bedroom that boasts a substantial storage room. A good-sized single bedroom and another shower room complete the first-floor layout.
Annex: The annex is far more than just a "granny flat." With it’s own front door offering truly independent space. The separate accommodation comprises two double bedrooms, a refitted shower room, and an open-plan kitchen and living space. An oversized utility room adds an additional option around using this as another room. The flexibility of the annex allows for various uses, including running a home business or using it as an Airbnb rental.
To the rear, the private gardens are expansive and boast a generous width to the plot. Side gardens offer potential space for allotments or further extensions (subject to planning permission).
This remarkable property combines versatile living spaces with stunning views and a highly desirable location within Aylesbury Grammar School catchment along other local schools with the annex provides excellent potential for extended family living or additional income generation.
Interested in this property?
Why not speak to us about it? Our property experts can give you a hand with booking a viewing, making an offer or just talking about the details of the local area.
Struggling to sell your property?
Find out the value of your property and learn how to unlock more with a free valuation from your local experts. Then get ready to sell.
Book a valuationGet in touch
Castles, Eaton Bray
- 2a Wallace Drive, Eaton Bray, Bedfordshire, LU6 2DF
- 01525 220605
- eatonbray@castlesestateagents.co.uk
What's nearby?
Use one of our helpful calculators
Mortgage calculator
Stamp duty calculator






