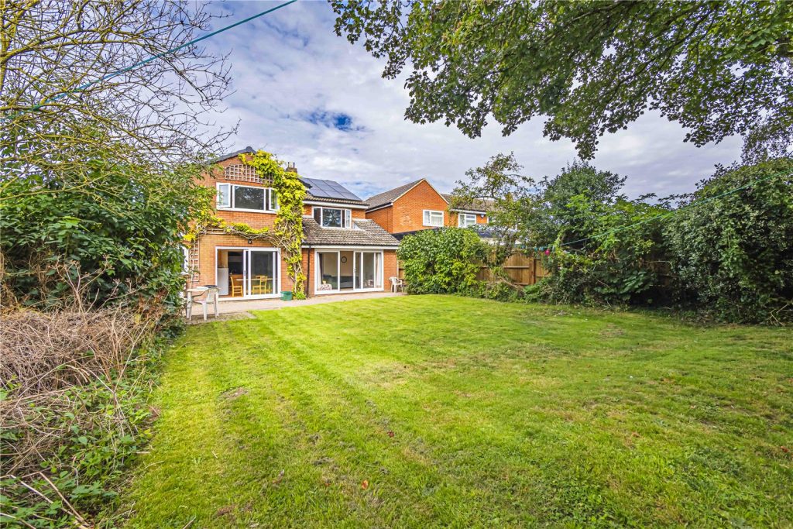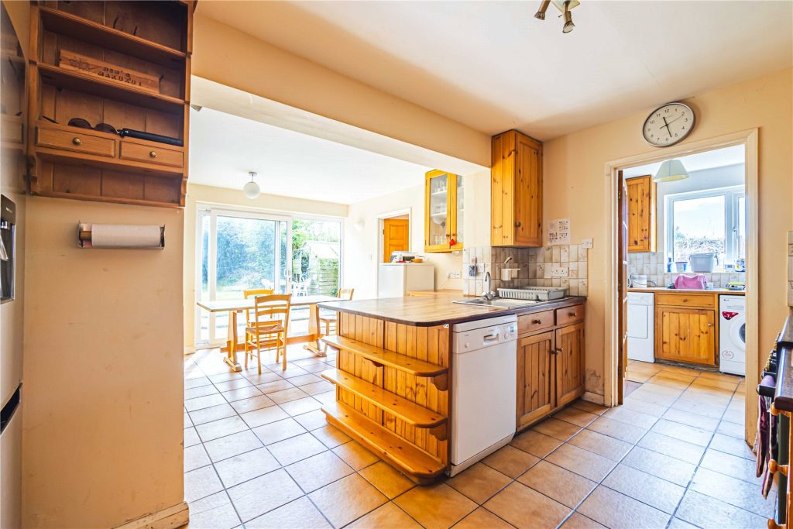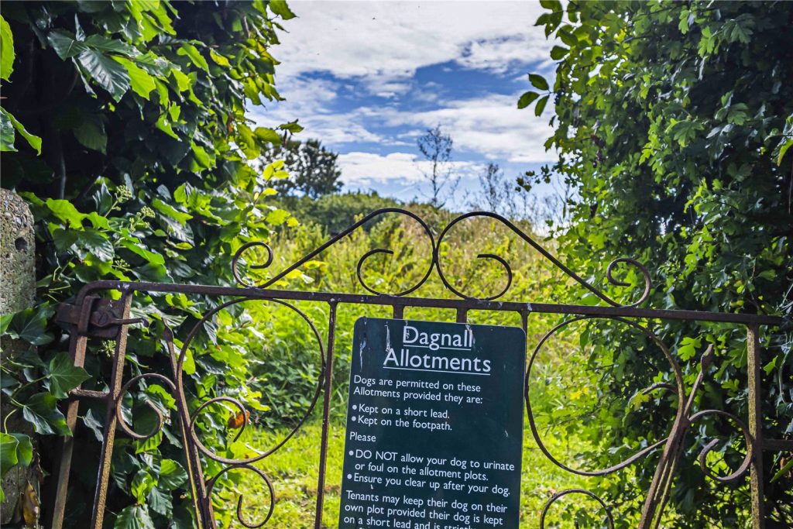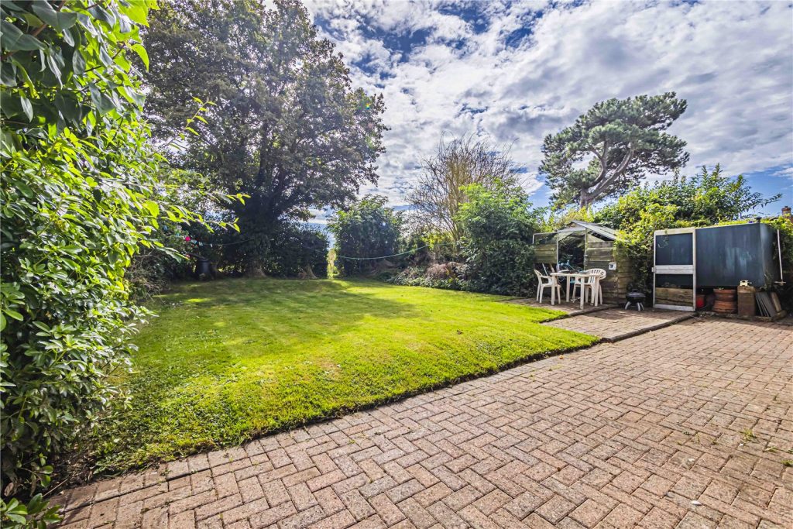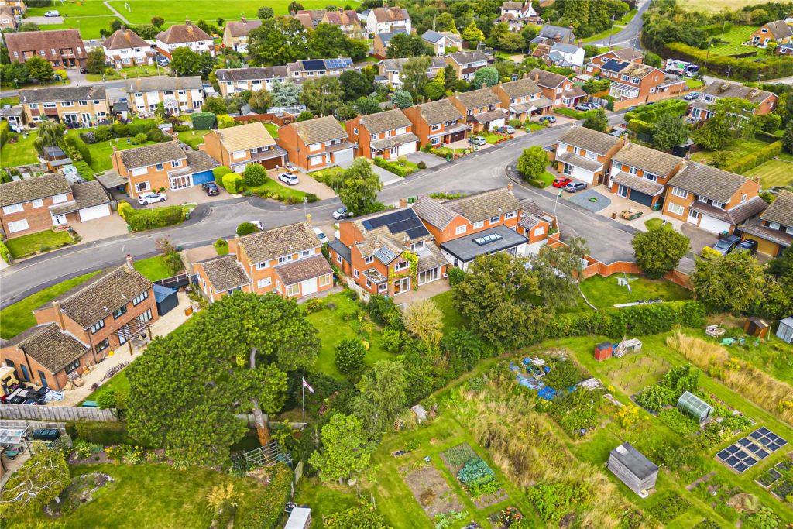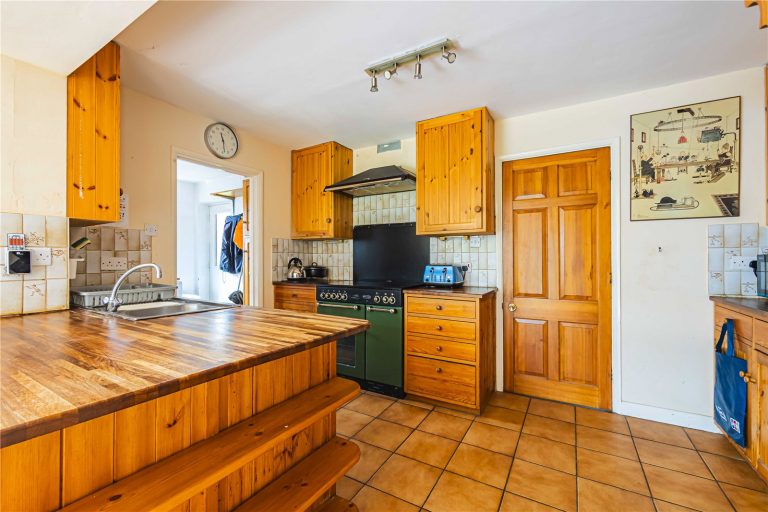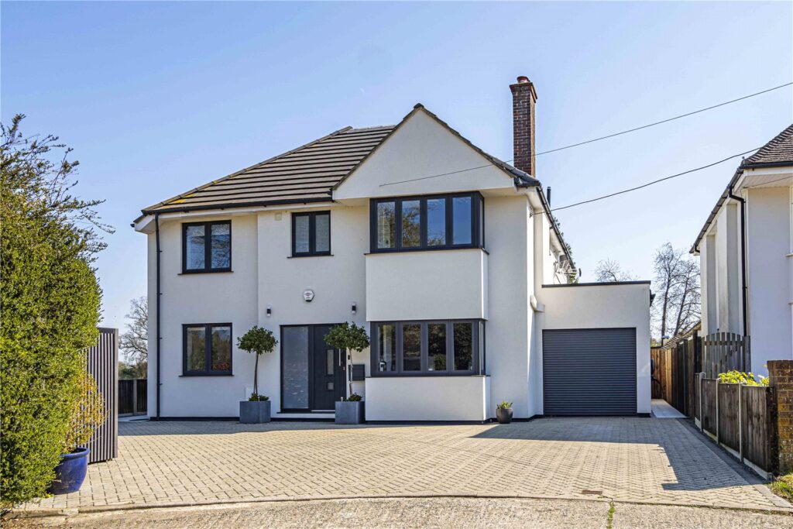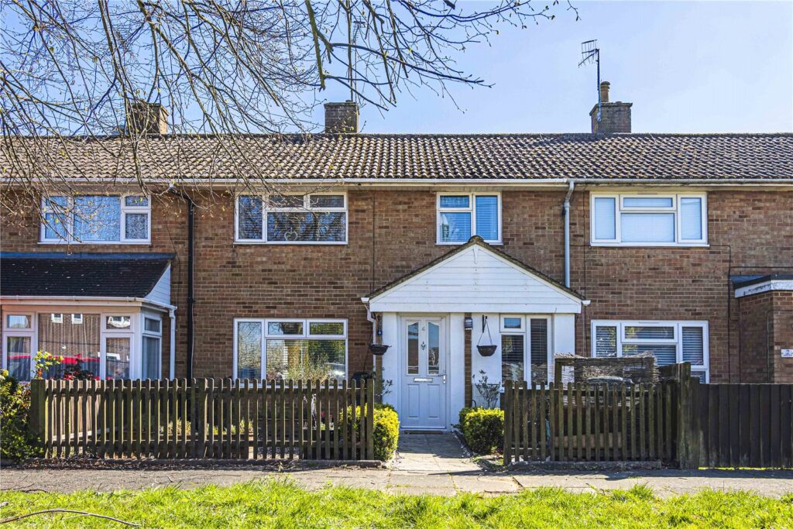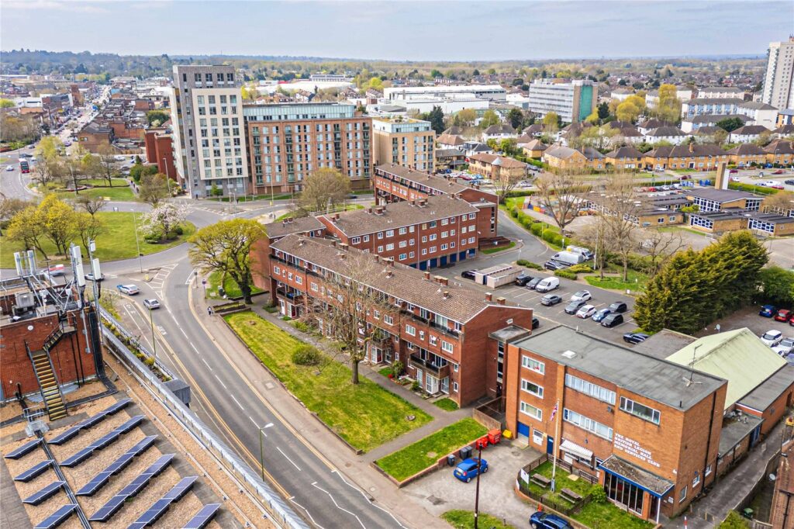Asking Price
£650,000
Deans Meadow, Dagnall, HP4
Key features
- No upper chain
- 5 bedroom family home
- Flexible living spaces
- Potential to extend and renovate (STPP)
- Quiet village location
- Beautiful garden with view of the allotments
- Double garage and driveway parking
Full property description
This spacious 5-bedroom detached family home sitting at just under 2300 square foot is offered to the market with no upper chain. Nestled in the sought after village of Dagnall with lovely rear aspect, offers ample potential for renovation and expansion (STPP). The hallway leads to a generous sitting room boasting a large window with views of the front garden and a cozy fireplace. Adjacent to the sitting room, there's an office space with a door that opens into a sun lounge, complete with sliding glass doors providing views of the rear garden.
The kitchen/diner also boasts a picturesque backdrop of the rear garden. There's an opportunity to enhance this space by renovating the nearby utility room and workshop, potentially increasing the size of the kitchen.
Upstairs, the property offers well balanced space with master bedroom with an ensuite bathroom. With an additional 4 bedrooms this family home offers tremendous accommodation. The family bathroom is equipped with a bath and overhead shower.
Outside, the house benefits from a substantial garden primarily laid to lawn. A small gate at the rear of the garden conveniently opens to the allotments behind. The driveway allows for driveway parking as well as a double garage. With its quiet location and the prospect of renovation and expansion, this family home presents a wonderful opportunity to create your dream home.
Interested in this property?
Why not speak to us about it? Our property experts can give you a hand with booking a viewing, making an offer or just talking about the details of the local area.
Struggling to sell your property?
Find out the value of your property and learn how to unlock more with a free valuation from your local experts. Then get ready to sell.
Book a valuationGet in touch
Castles, Eaton Bray
- 2a Wallace Drive, Eaton Bray, Bedfordshire, LU6 2DF
- 01525 220605
- eatonbray@castlesestateagents.co.uk
What's nearby?
Use one of our helpful calculators
Mortgage calculator
Stamp duty calculator




