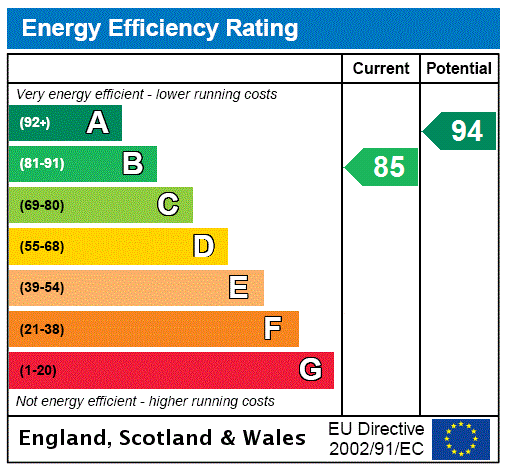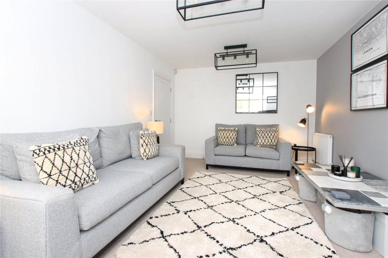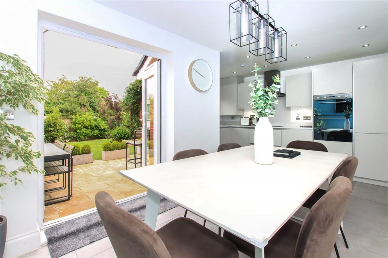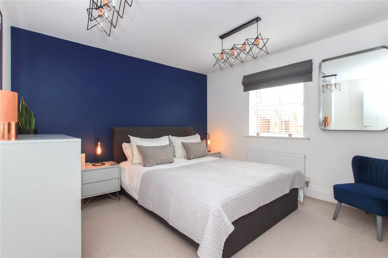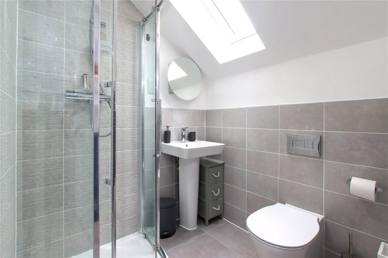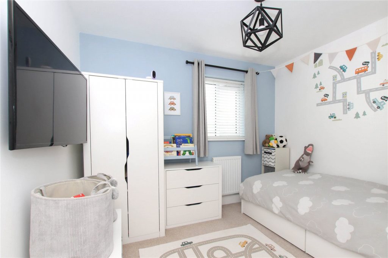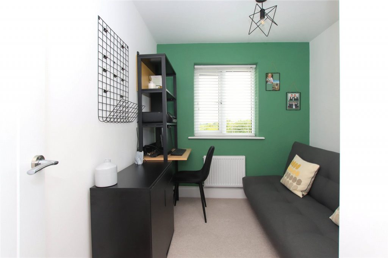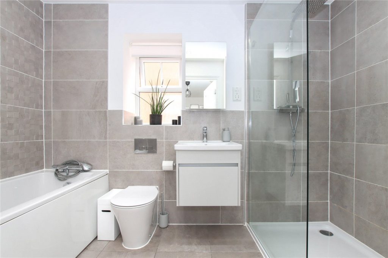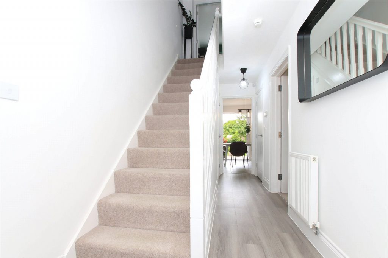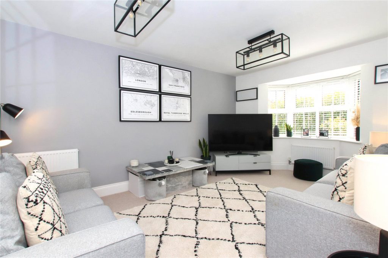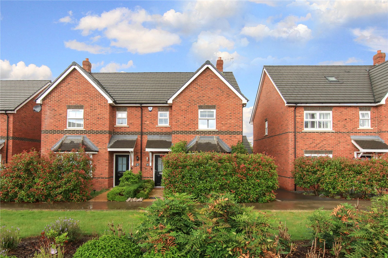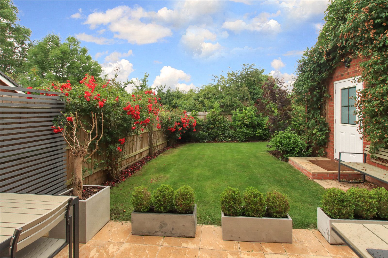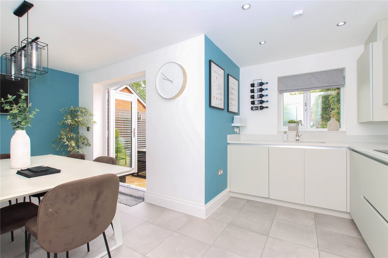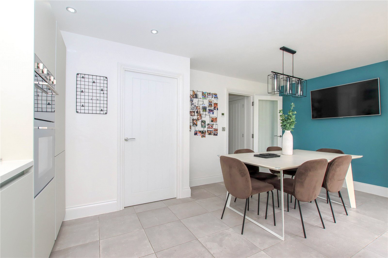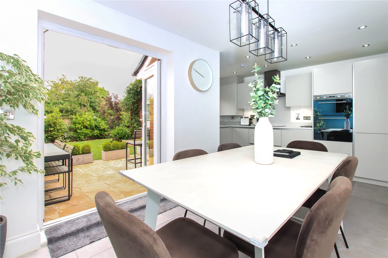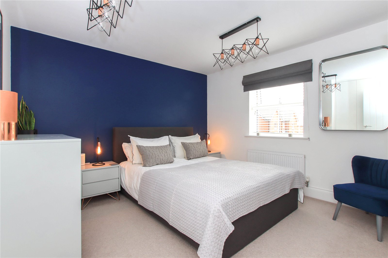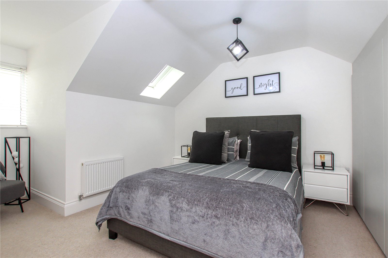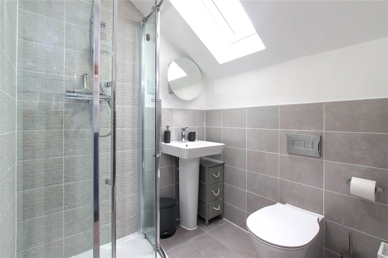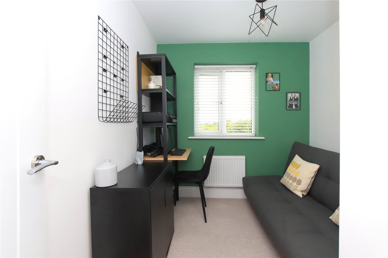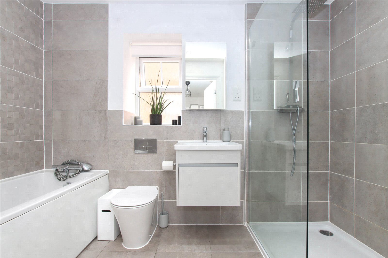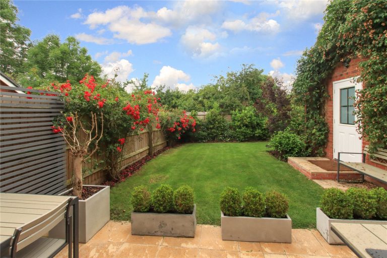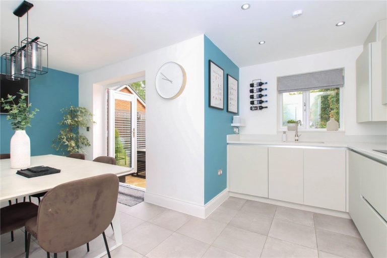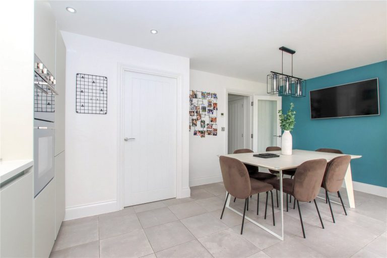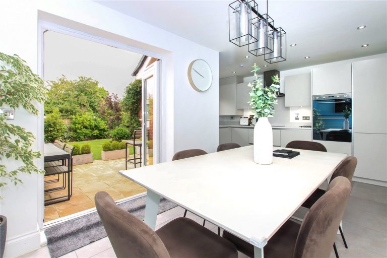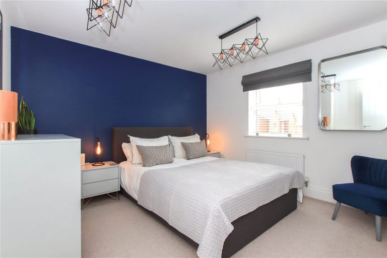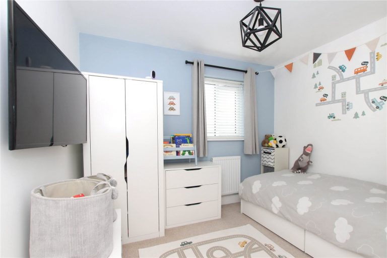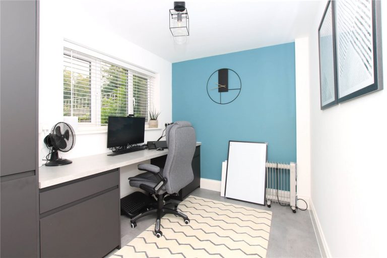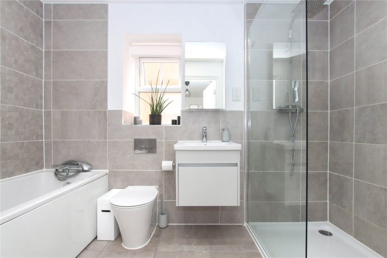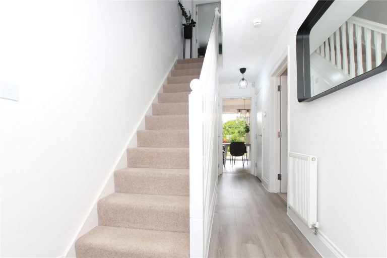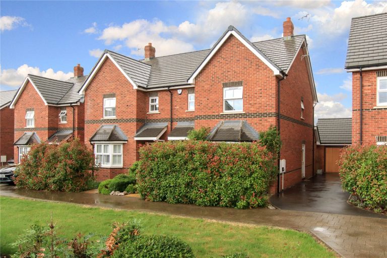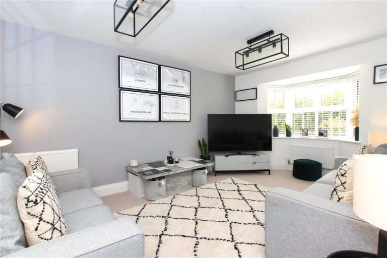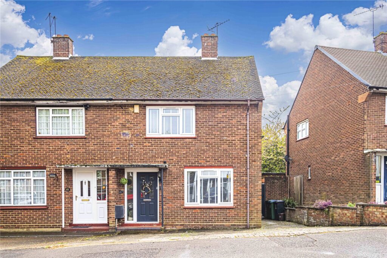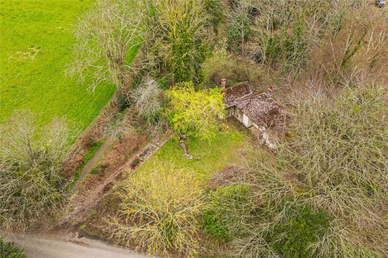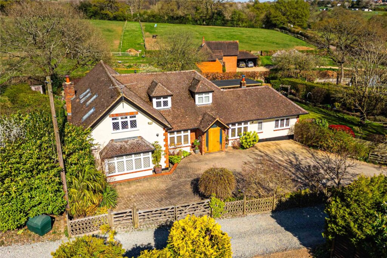Asking Price
£565,000
Damson Way, Edlesborough, LU6
Key features
- 4 bedroom family home in Edlesborough
- New build still covered by original guarantees
- Generous lounge with bay window
- Kitchen Diner
- French doors leading to garden
- Utility room
- Driveway
- Part converted garage to create office
Full property description
Tucked away in this exclusive location on a modern private road this family home has been maintained to the highest of standards and is still covered by its original 10 year guarantee.
Stepping into the light-filled entrance hall, where the stairs rise to the first floor conveniently located off the hallway, you'll find a downstairs toilet and a large storage cupboard, and doors to the lounge and kitchen.
The generous lounge, accessed through a Swiss style door, greets you with its inviting ambiance and features a delightful bay window, flooding the room with natural light.
Prepare to be impressed by the L-shaped kitchen diner, boasting modern fixtures and fittings. The integrated eye-level oven, built-in fridge freezer, Smeg induction hob, and sunken sink with a 1 & 1/2 bowl offer both style and functionality. The kitchen also features a dishwasher and a wall-mounted gas central heating boiler. French doors open to the garden, allowing for seamless indoor-outdoor living.
Adjacent to the kitchen, a utility room awaits, complete with a 1 & 1/2 bowl sink and integrated washing machine and tumble dryer. A convenient door leads to the side of the property, providing access to the driveway and garage.
On the first floor, you'll discover 3 of the 4 bedrooms. The fourth bedroom, offering delightful views over the allotments behind. This versatile space could also be used as a home office or study. The bathroom on this level is equipped with a 4-piece suite, including a walk-in double shower and a wall-mounted heated towel rail.
The second bedroom on this floor is a generous double, complete with a built-in wardrobe, providing ample storage space. With the third bedroom also offering a great size space.
Ascending to the top floor, you'll find a bedroom with breathtaking, far-reaching views. This room is enhanced by fully fitted built-in wardrobes and an en-suite bathroom, featuring a Velux window and a wall-mounted heated towel rail.
The private garden surprises you with a larger-than-expected grassed space and patio area is a haven of tranquillity, well-stocked with colourful roses that add a vibrant touch to the landscape. It offers gated access to the side.
The garage has been partially converted into an office space while still providing additional storage options. Complemented with driveway parking this property is well worth a viewing.
Interested in this property?
Why not speak to us about it? Our property experts can give you a hand with booking a viewing, making an offer or just talking about the details of the local area.
Struggling to sell your property?
Find out the value of your property and learn how to unlock more with a free valuation from your local experts. Then get ready to sell.
Book a valuationGet in touch
Castles, Eaton Bray
- 2a Wallace Drive, Eaton Bray, Bedfordshire, LU6 2DF
- 01525 220605
- eatonbray@castlesestateagents.co.uk
What's nearby?
Use one of our helpful calculators
Mortgage calculator
Stamp duty calculator

