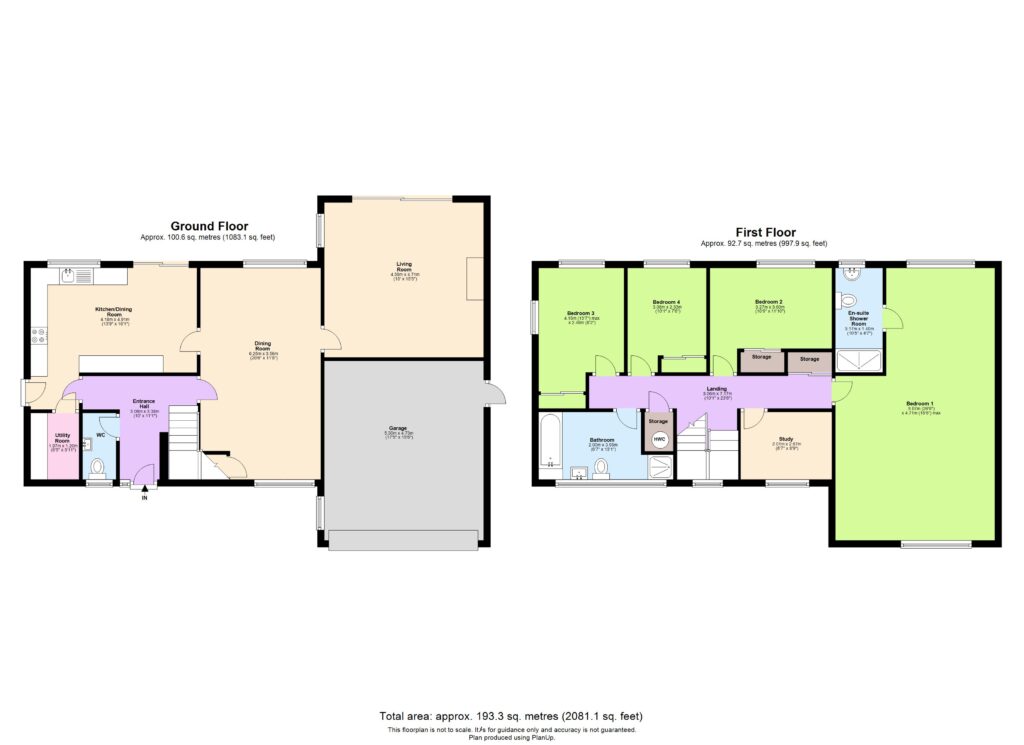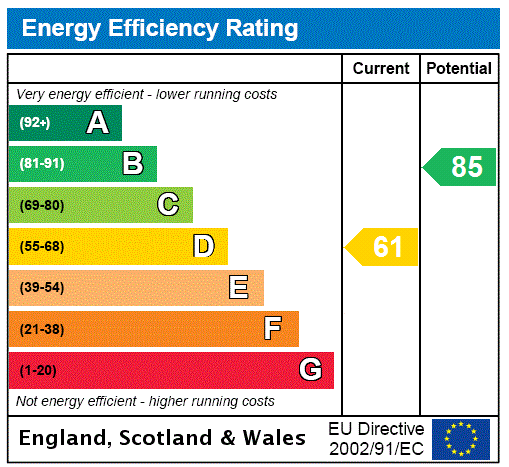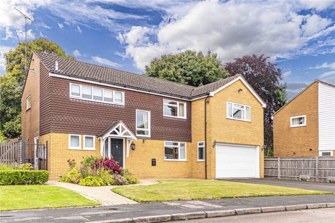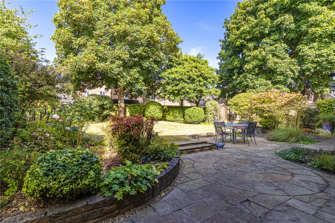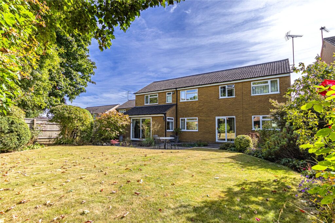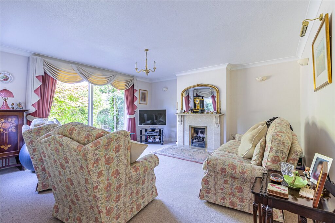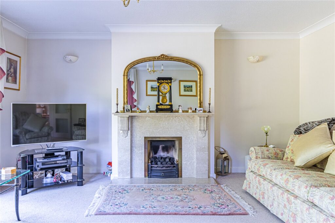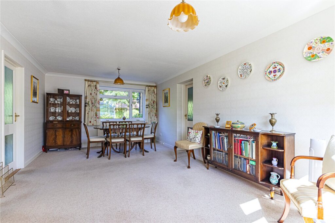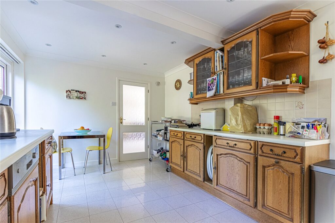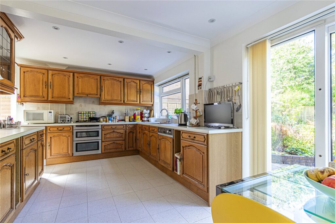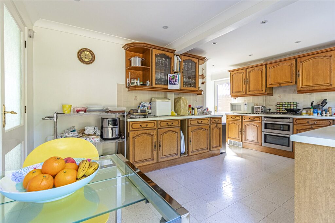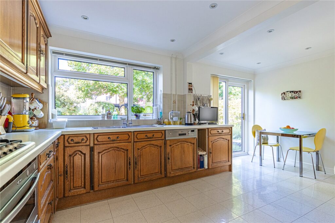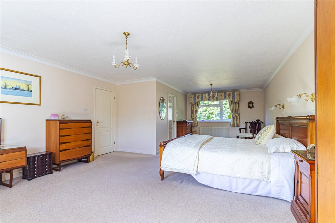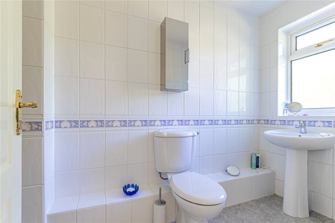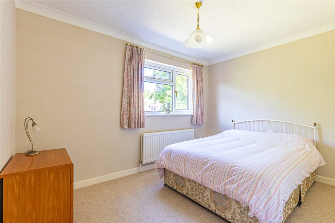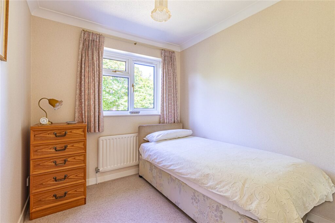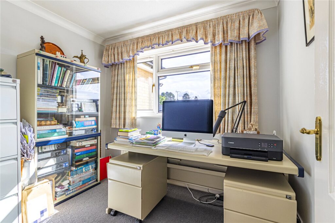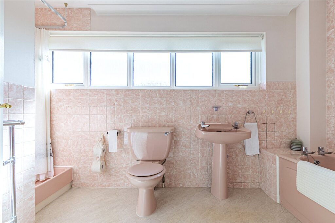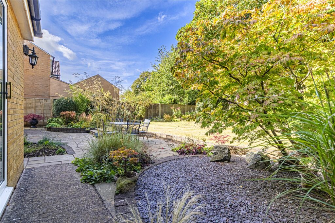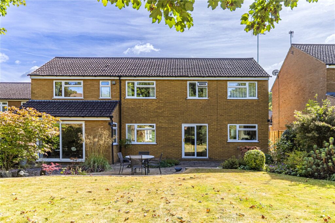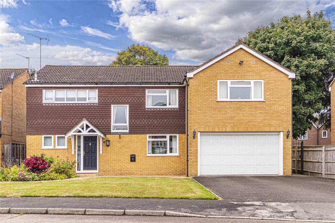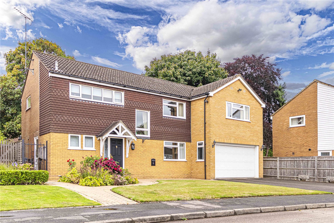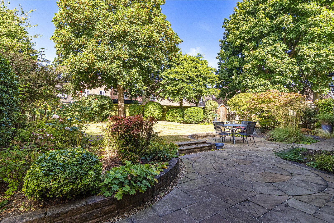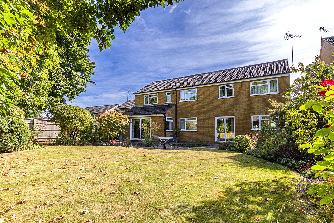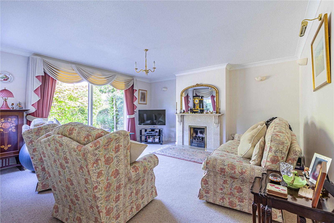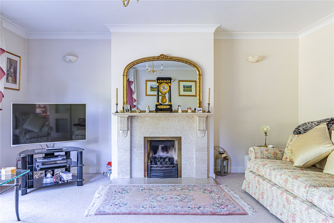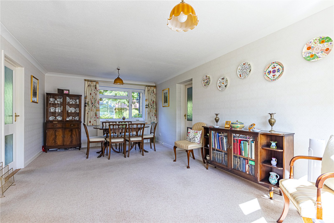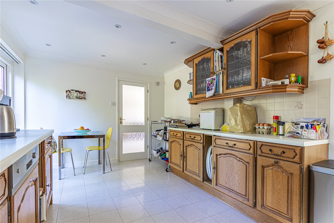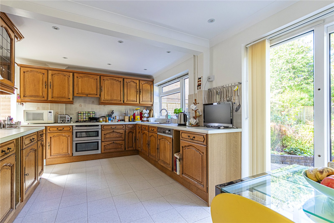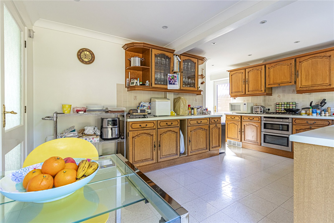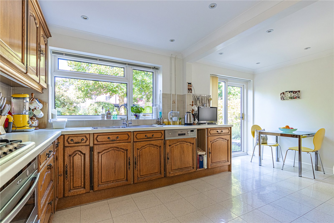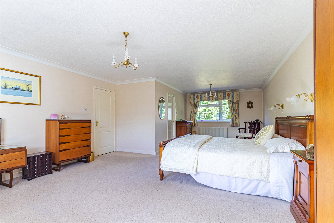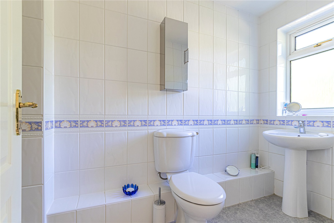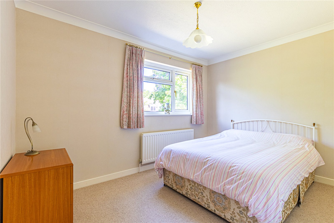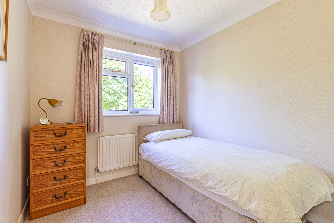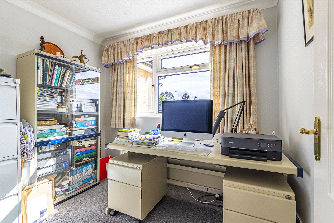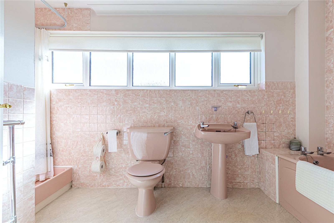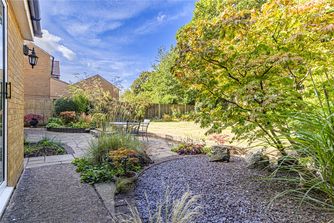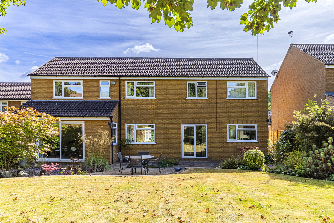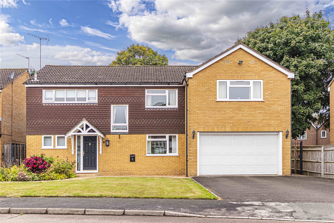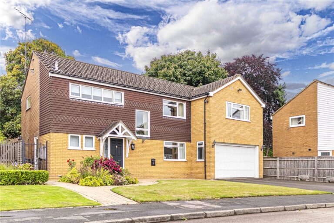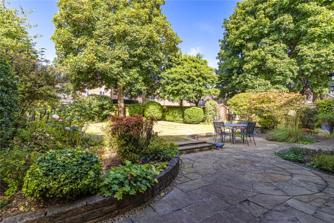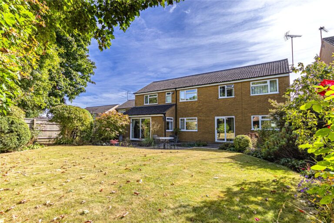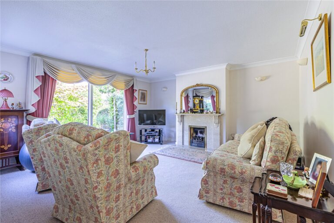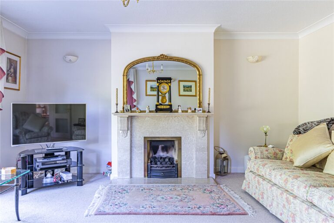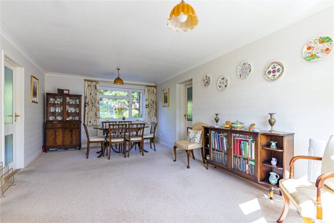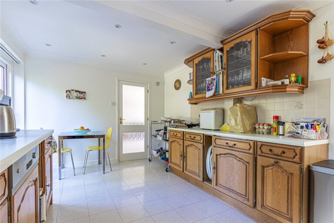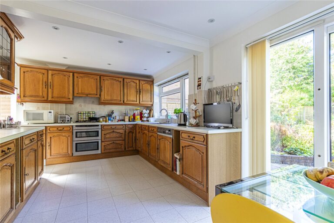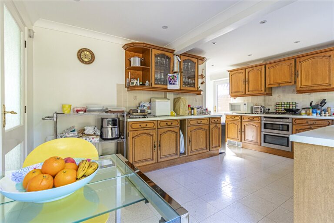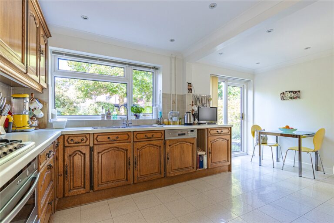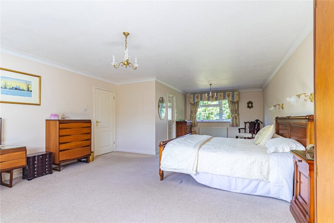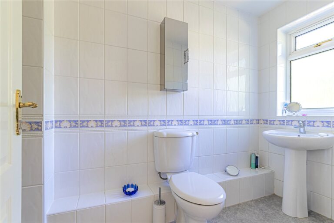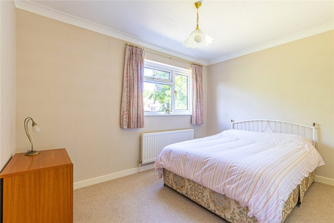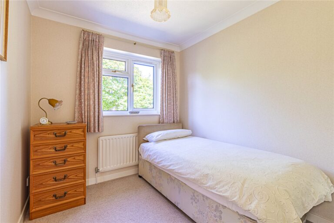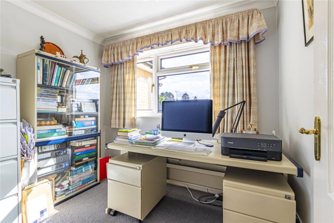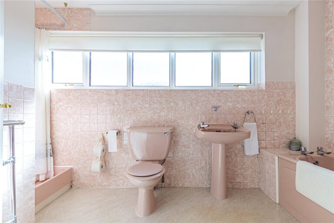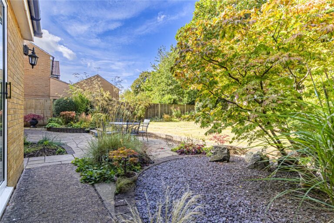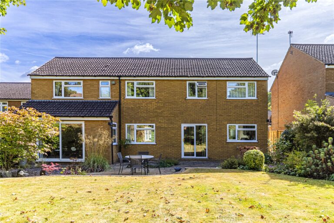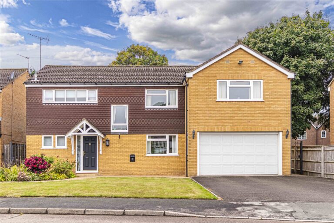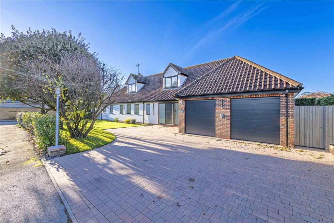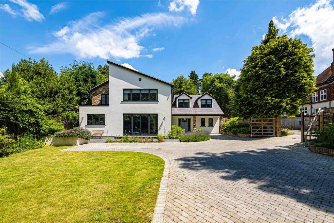OIEO
£1,175,000
Coppins Close, Berkhamsted, HP4
Key features
- EXECUTIVE DETACHED FAMILY HOME
- FIVE BEDROOMS
- DOUBLE GARAGE
- EXTENSIVE DRIVEWAY
- MASTER BEDROOM WITH ENSUITE
- MATURE FRONT AND REAR GARDENS
- PRIVATE AND QUIET CUL-DE-SAC LOCATION
- POTENTIAL TO EXTEND FURTHER S T P P
Full property description
CASTLES ESTATE AGENTS welcome you to this executive five-bedroom detached family residence, perfectly situated on an expansive plot within an exceptionally quiet, no-through road Cul-de sac. This bright and spacious home is an ideal sanctuary for modern family living, offering both comfort and practicality.
As you step into the welcoming hallway, you are greeted by a generously sized, dual-aspect dining room adorned with soft cream carpets and walls, creating a serene and inviting atmosphere. This space flows seamlessly into the large sitting room, which features a sophisticated pale colour palette, a charming gas fireplace, and patio doors that open onto the beautifully landscaped garden—perfect for both relaxation and entertaining.
The heart of the home is the fully fitted kitchen/breakfast room, boasting rich honey-coloured country-style beech wall and floor cabinets, complemented by pale cream floor tiles and splashbacks. The kitchen is bathed in natural light, thanks to a large window and patio door leading to the garden, making it a delightful space for culinary creations and family gatherings. A separate utility room and cloakroom complete the well-designed ground floor.
Upstairs, you will find three spacious double bedrooms and two single bedrooms, all featuring soft, pale carpets and a calming colour scheme. The expansive dual-aspect master bedroom is a true retreat, with ample space, abundant natural light, and a fully tiled en-suite shower room with a charming cottage-style white suite. Bedrooms two, three, and four offer large windows overlooking the serene garden, along with built-in storage cupboards, while bedroom five provides the perfect space for a home office or study. The large, semi-tiled family bathroom is thoughtfully designed, featuring a separate shower cubicle for added convenience.
Outside, the property boasts a beautifully landscaped garden, meticulously maintained with lush lawns, stylish stone patios, and mature flower beds, offering a peaceful and private outdoor haven. The front of the property is equally impressive, with a neatly lawned area, gated access both sides, a private driveway for 4/5 cars and a garage providing ample parking and storage.
This exceptional family home combines elegance, comfort, and practicality in a sought-after, tranquil location—truly a rare find.
Interested in this property?
Why not speak to us about it? Our property experts can give you a hand with booking a viewing, making an offer or just talking about the details of the local area.
Struggling to sell your property?
Find out the value of your property and learn how to unlock more with a free valuation from your local experts. Then get ready to sell.
Book a valuationGet in touch
Castles, Berkhamsted
- 148 High Street, Berkhamsted, Hertfordshire, HP4 3AT
- 01442 865252
- berkhamsted@castlesestateagents.co.uk
What's nearby?
Use one of our helpful calculators
Mortgage calculator
Stamp duty calculator
