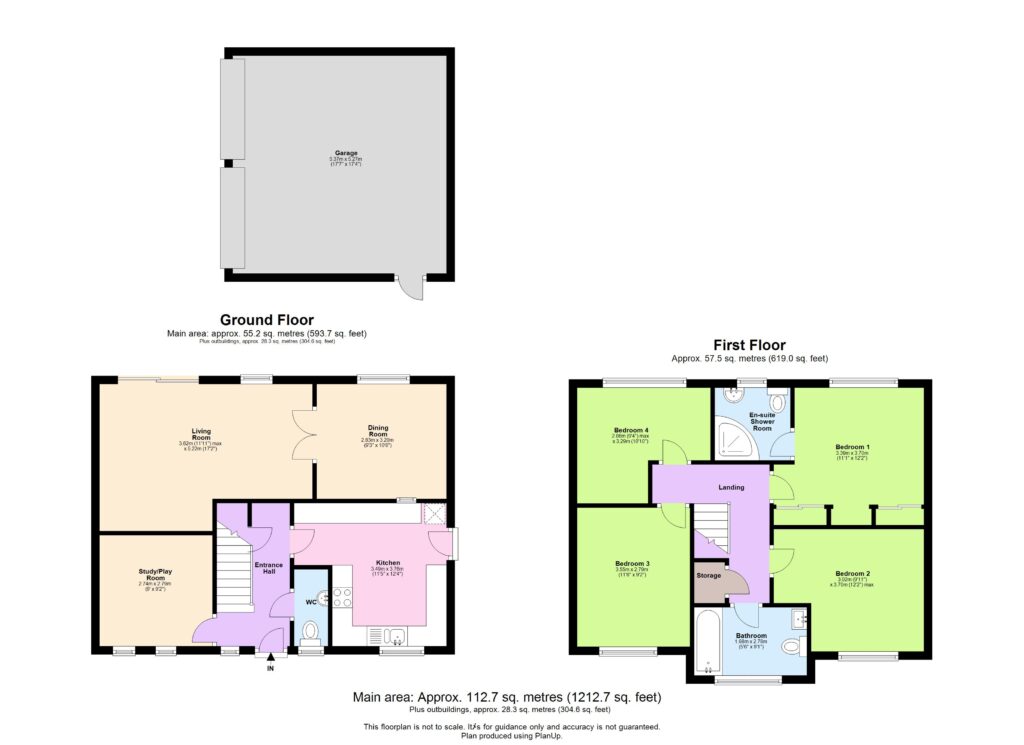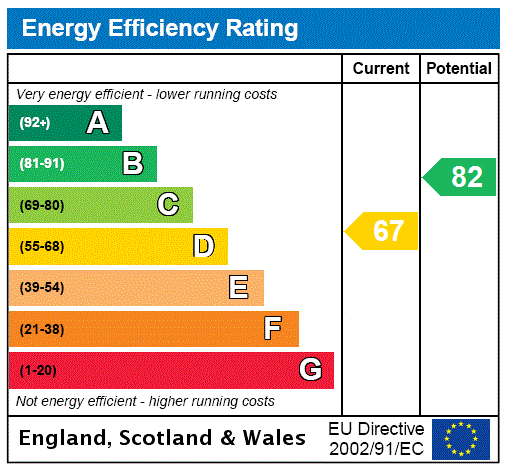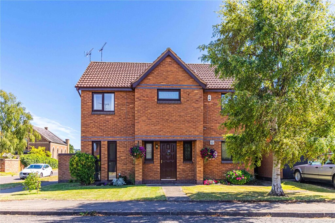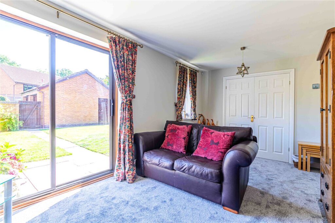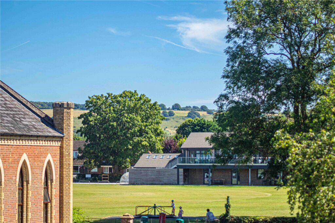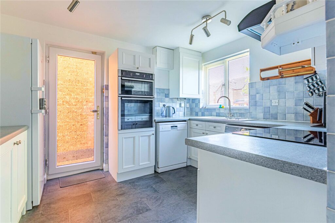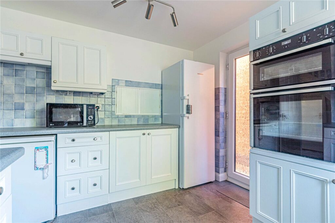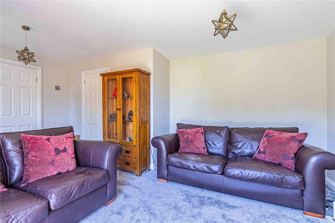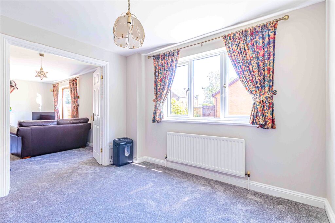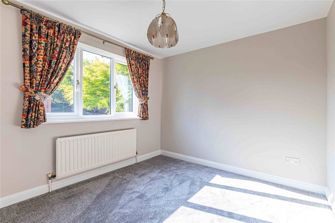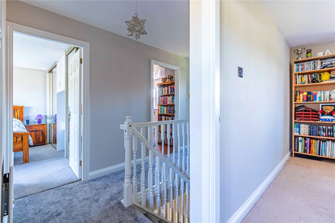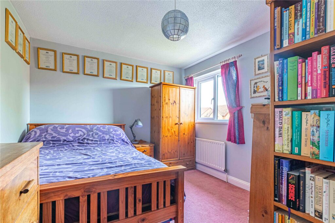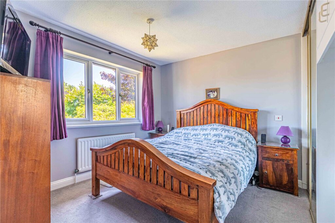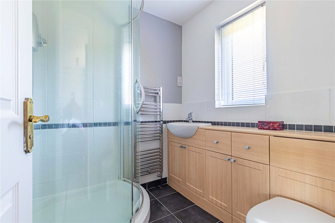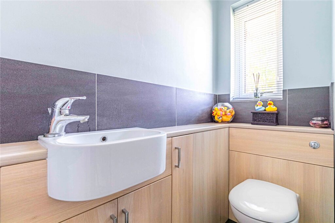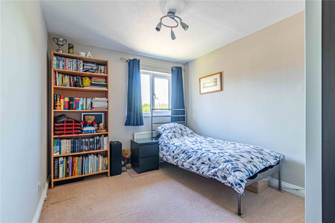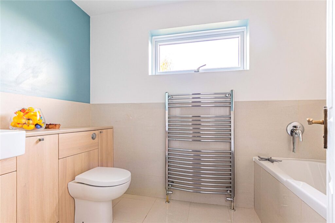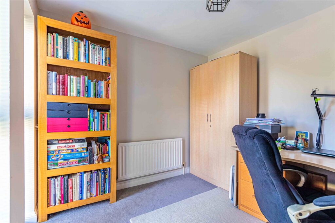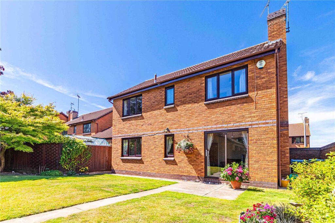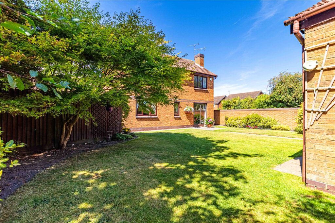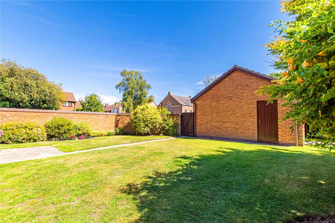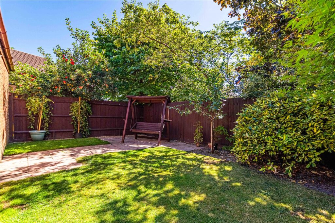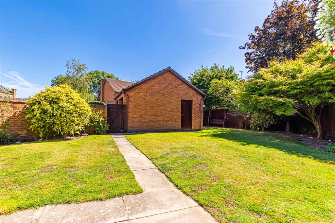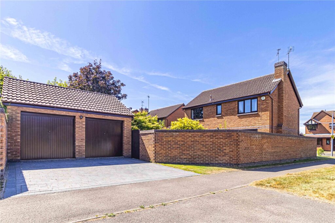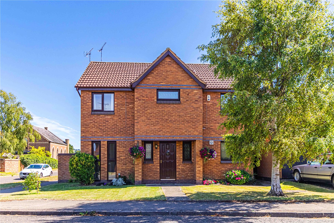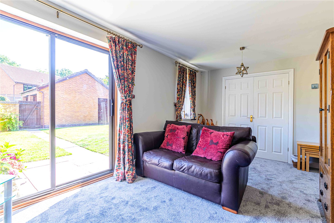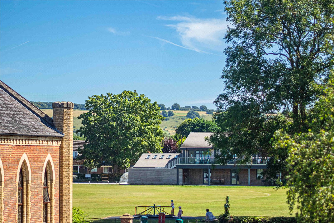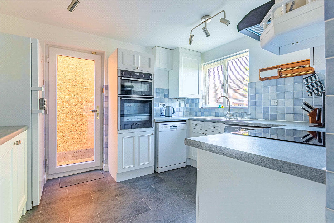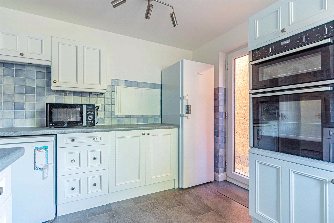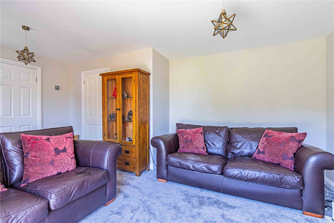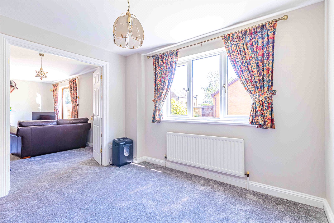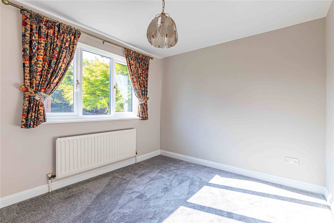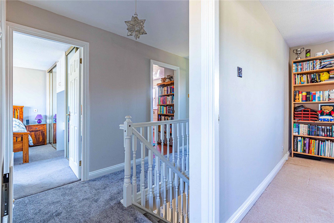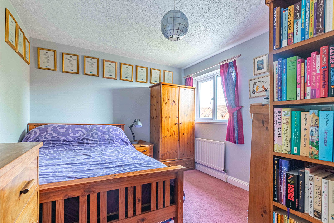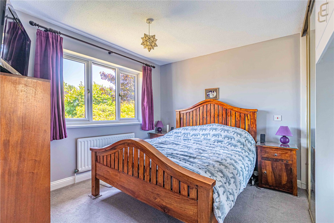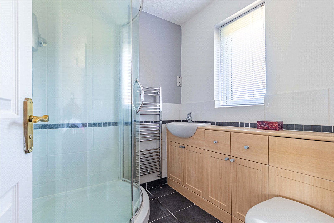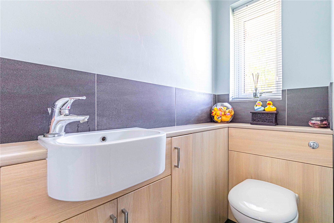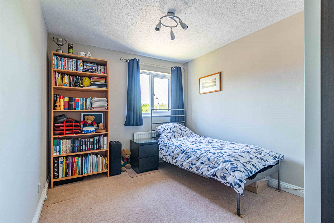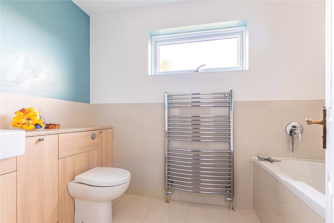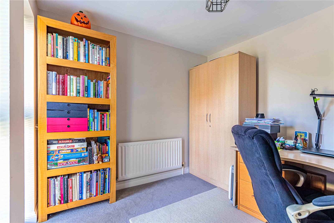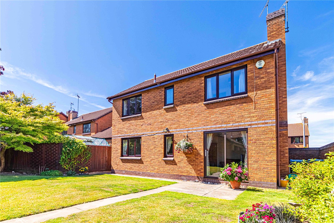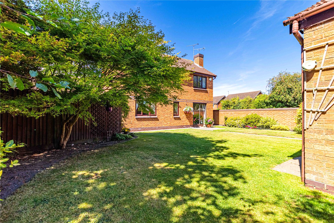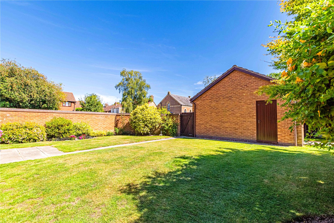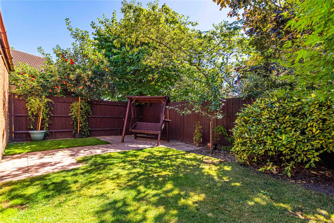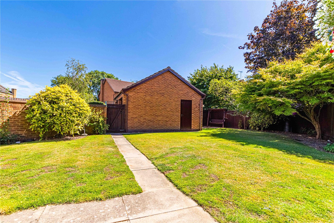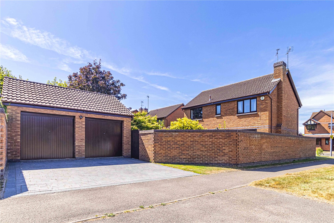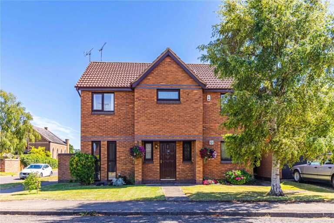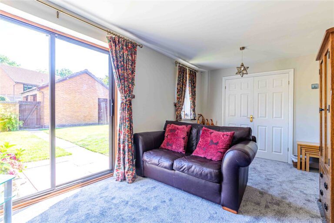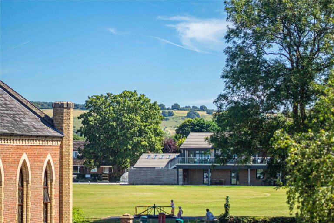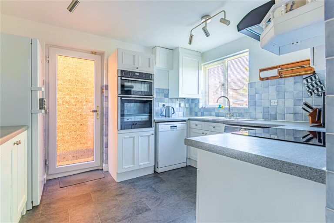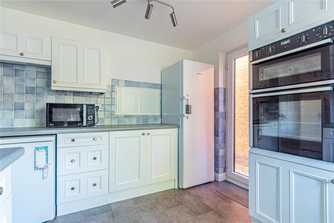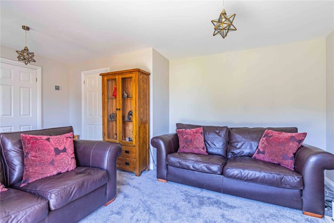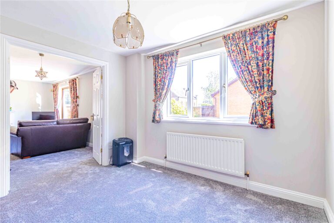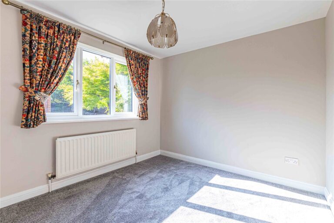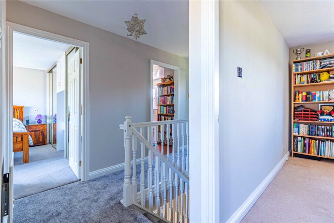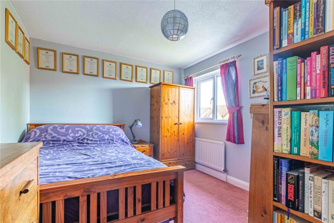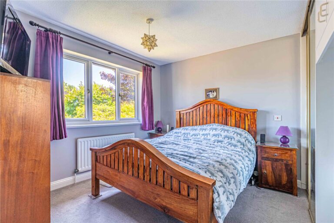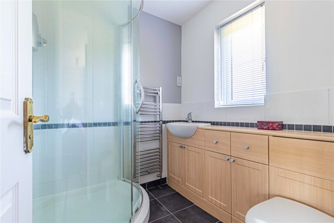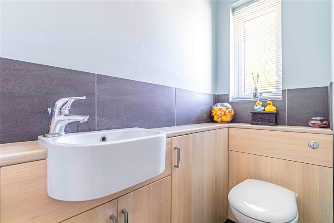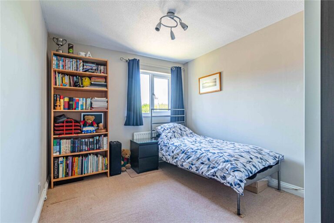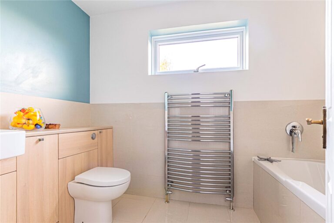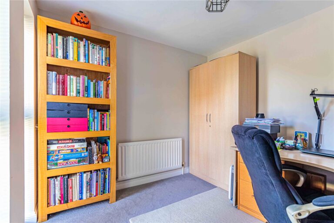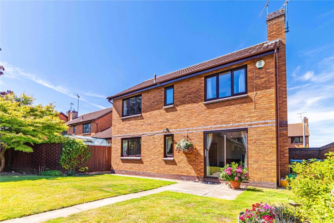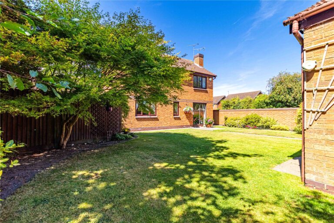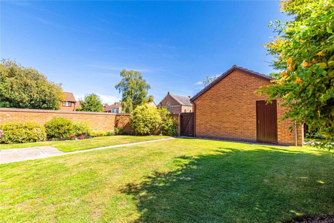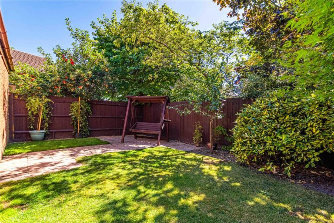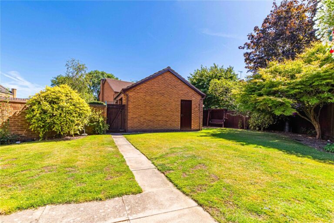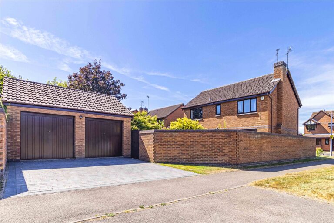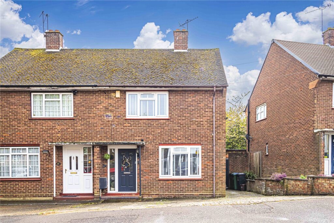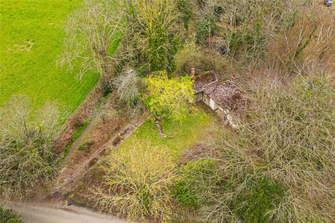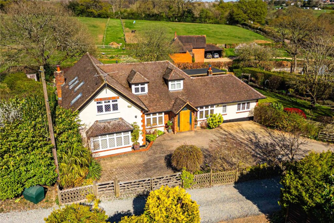Asking Price
£620,000
Cooks Meadow, Edlesborough, LU6
Key features
- No upper chain
- Detached family home
- Double garage
- Scope to remodel if desired
- 4 Bedrooms
- Study
- Kitchen
- Dining room
- Lounge
- Fantastic location
Full property description
Situated in the heart of Edlesborough, this well-proportioned 4-bedroom detached family home offers an open aspect to the rear with views of the village green and the Chiltern Hills beyond.
The property is situated on a corner plot and enjoys a larger than average rear garden for a house in this location. The garden is quite private, with a wall on one side and numerous mature trees on the boundaries with the neighbouring properties. The detached double garage is situated at the rear of the property, this gives the advantage of the house itself utilising the whole ground floor as living accommodation rather than sharing the ground floor with an integral garage. The driveway in front of the garage offers further off-street parking and has a gate giving access to the rear garden.
The positives are not limited to the external features as this detached family home offers well-balanced accommodation throughout. Upon entering the front door, the entrance hall leads into a good-sized reception room on the left, currently being used as a study but it is a room that could also be used as a playroom or family room. The kitchen is on the right of the hallway as is the refitted downstairs cloakroom. The kitchen has a side access door which leads to both the rear garden and the front garden via an external side gate. The property currently has the kitchen, dining room and lounge set up as separate rooms, however the kitchen offers tremendous scope to knock through to the dining room at the rear which would create a sizeable open plan kitchen diner. There is also further scope to extend beyond the dining room into the garden by adding a conservatory and/or extend the open plan layout by including the lounge. The good-sized lounge is situated at the end of the hallway with patio doors leading out onto the garden and double doors into the dining room. The open view from the lounge that comes with this corner property looks out over the rear walled garden and towards the Chilterns. The property has had double glazed windows fitted throughout.
Upstairs there is a good sized refitted family bathroom and four bedrooms, one of which has an en-suite and fitted wardrobes. The property is marketed with no upper chain and makes the perfect family home.
Edlesborough village has a surprisingly varied range of retail facilities. The local primary school, Doctors’ Surgery, pharmacy, village green with play area, Post Office and general convenience store, cafe, florist and an independent flooring, bicycle and electrical appliance retailer are all a very short walking distance away. The village green also has a sports pavilion and community hub which offers indoor activities as well as a gym, tennis court, football and cricket pitches. As the property is situated within Buckinghamshire, it falls within the catchment area of the Buckinghamshire grammar school system and Cottesloe School in Wing.
Interested in this property?
Why not speak to us about it? Our property experts can give you a hand with booking a viewing, making an offer or just talking about the details of the local area.
Struggling to sell your property?
Find out the value of your property and learn how to unlock more with a free valuation from your local experts. Then get ready to sell.
Book a valuationGet in touch
Castles, Eaton Bray
- 2a Wallace Drive, Eaton Bray, Bedfordshire, LU6 2DF
- 01525 220605
- eatonbray@castlesestateagents.co.uk
What's nearby?
Use one of our helpful calculators
Mortgage calculator
Stamp duty calculator
