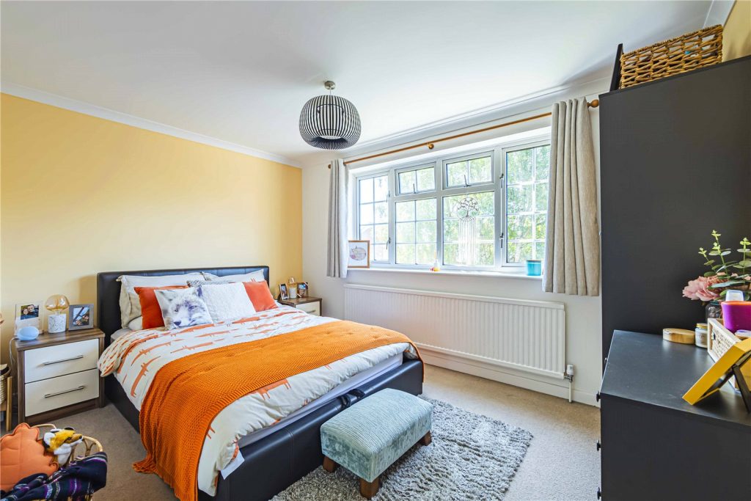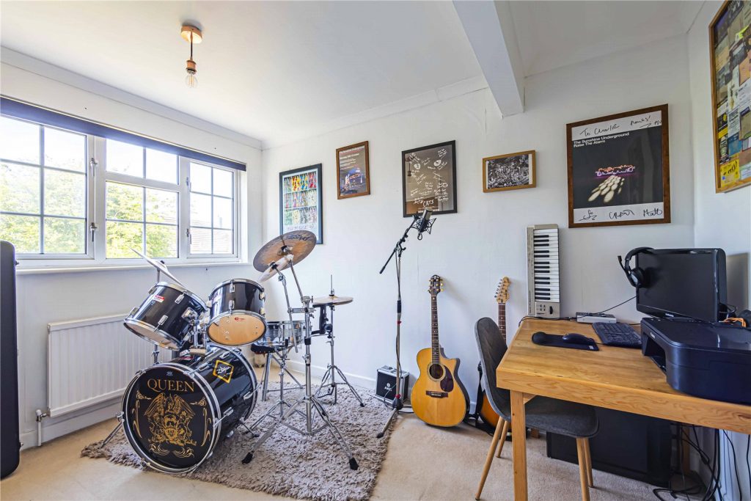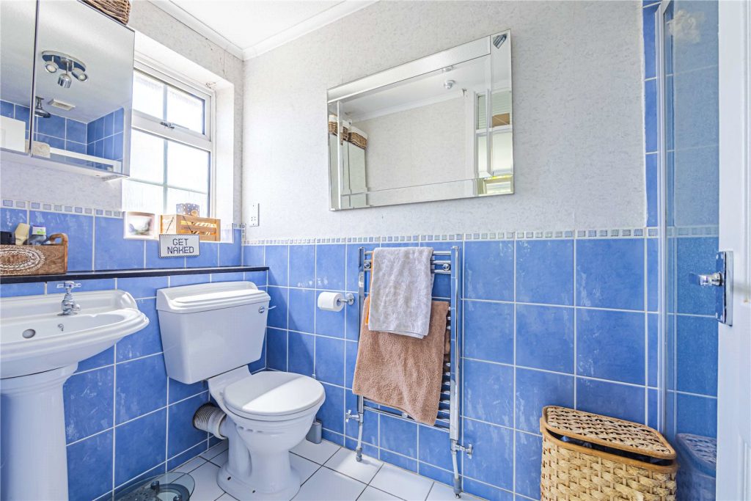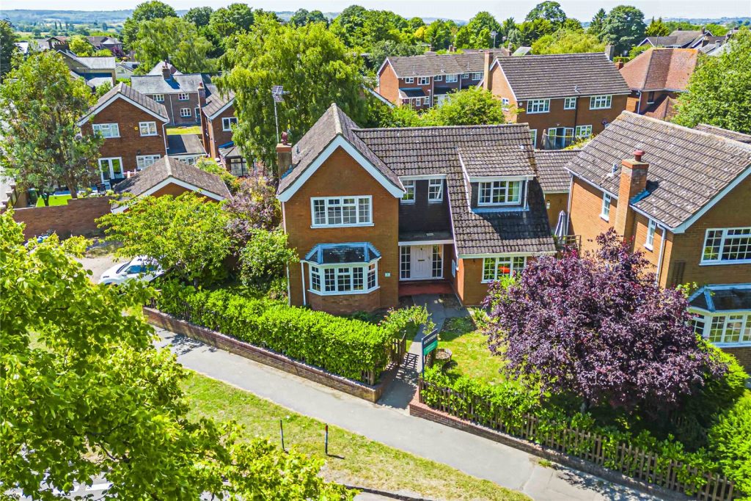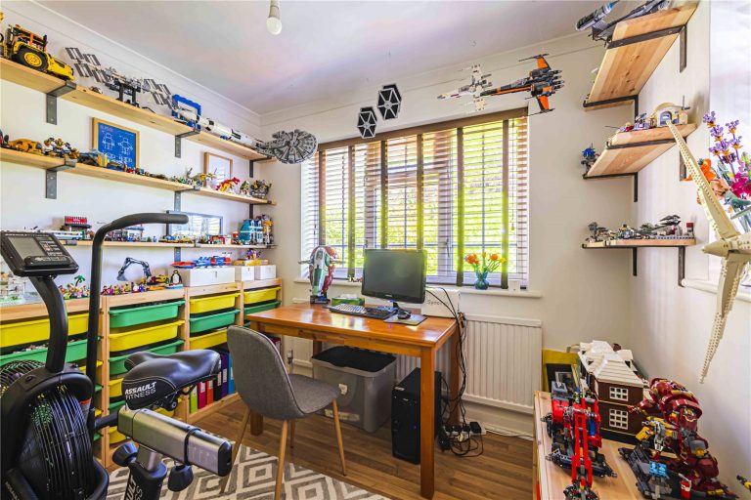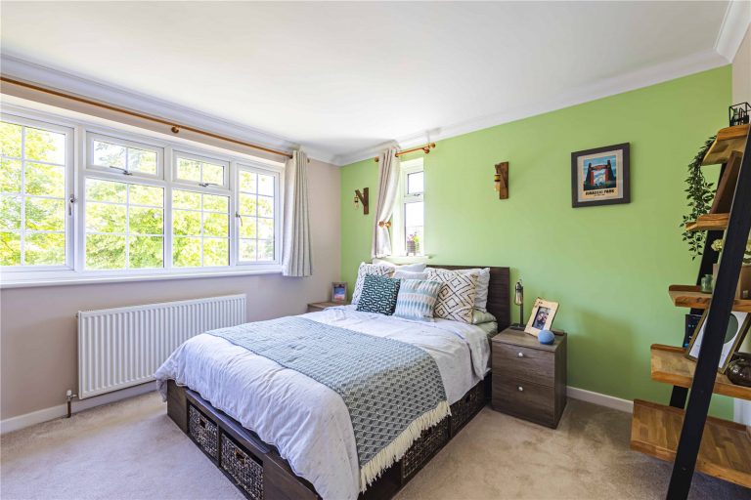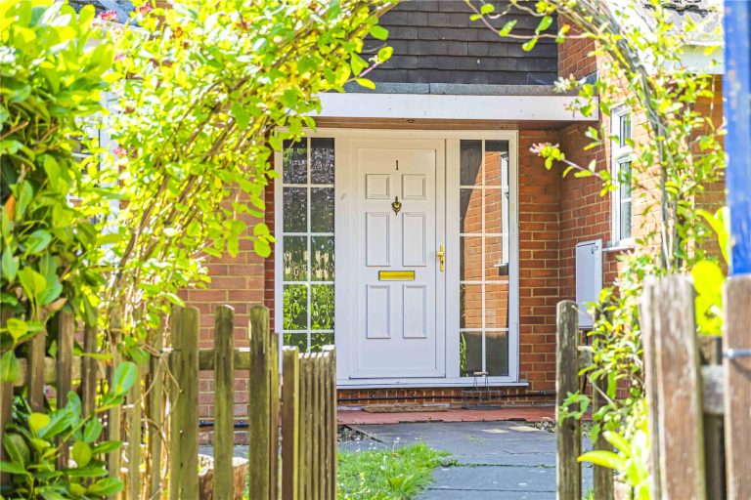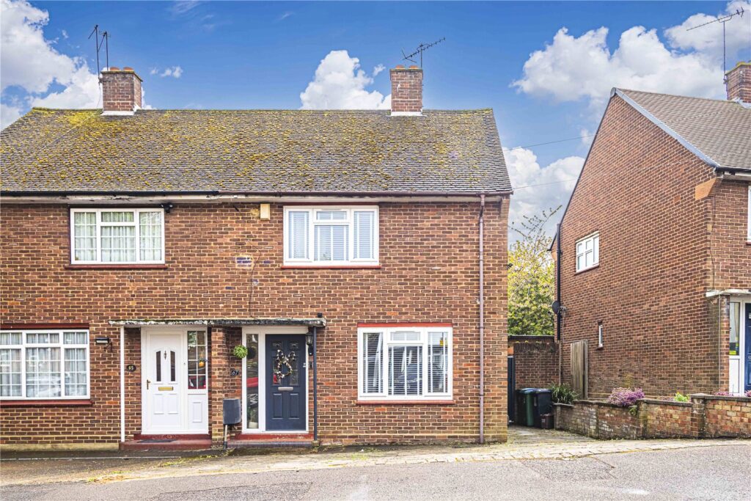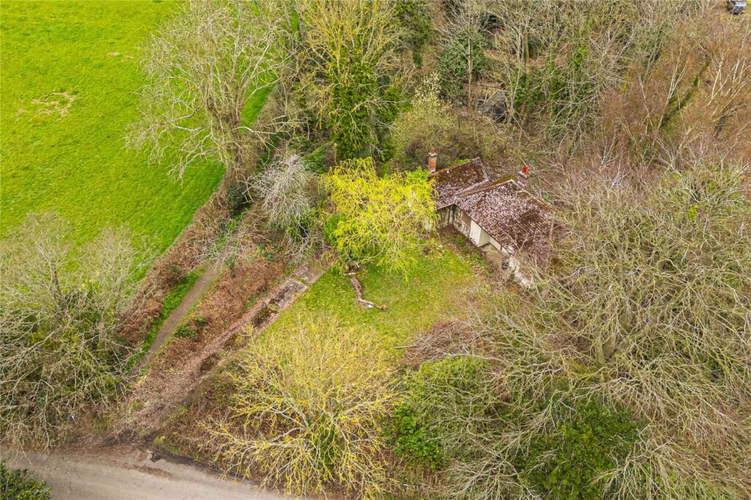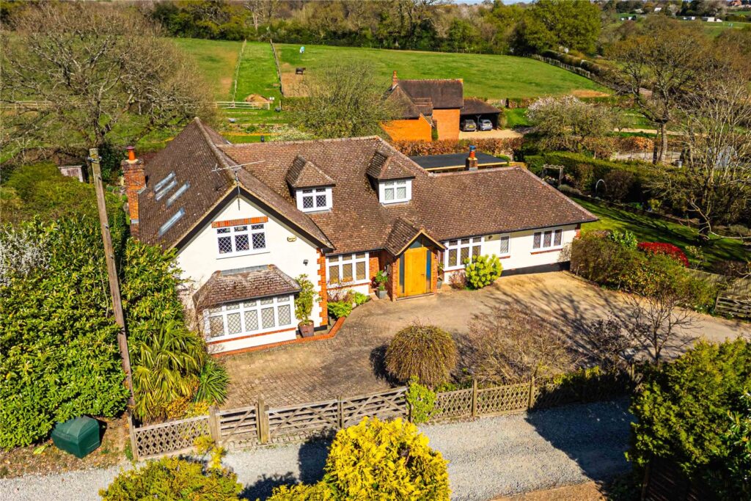Guide Price
£600,000
Castle Hill Road, Totternhoe, LU6
Key features
- Centrally located within the village
- Views over playing fields
- Detached family home
- Refitted kitchen
- 4 bedrooms
- En suite to master bedroom
- 3 Receptions rooms
- Flexible accommodation
- Double garage and driveway parking
- W.C
- Detached family home
- Refitted kitchen
- 4 bedrooms
- En suite to master bedroom
- 3 Receptions rooms
- Flexible accommodation
- Double garage and driveway parking
- W.C
Full property description
Welcome to this charming double fronted, detached family home located in the picturesque village of Totternhoe, Bedfordshire. Situated overlooking recreational grounds, this modernised 4-bedroom home still offers scope to add your personal touch with contemporary interiors that will appeal to a modern family.
Upon entering the property, you are greeted by a spacious entrance hall that provides access to the downstairs areas and leads to the first-floor accommodation. The recently fitted kitchen is a true highlight, featuring a beautiful butler sink, stylish copper taps, and ample space for an American-style fridge freezer. The kitchen also boasts integrated appliances and a mosaic tiled splashback. Adjacent to the kitchen, you will find a separate utility room with built-in storage cupboards, offering practicality and convenience.
The lounge/diner offers a generous space with dual aspect views framed by bay windows, which flood the room with natural light. The wooden flooring adds warmth, while the interleading doors between the lounge and dining room offer the flexibility to create separate areas if desired. In the lounge, a cozy log burner provides a focal point. The dining room seamlessly connects to the kitchen, making it ideal for entertaining family and friends. Additionally, there is a study or office offering flexibility to become a playroom if preferred and a convenient WC on this floor.
Moving upstairs, the generous landing leads to three further double bedrooms. The master bedroom boasts large windows that offer captivating views of the nearby playing fields. The master bedroom also benefits from an ensuite bathroom with a shower. A well-appointed family bathroom with a bath and an overhead shower caters to the needs of the household, while two additional double bedrooms complete the upper level.
Outside, the property features a lovely lawn garden with a paved pathway and patio area, perfect for outdoor entertaining. A garage is discreetly tucked to the side of the property, offering secure storage or parking, with driveway.
Interested in this property?
Why not speak to us about it? Our property experts can give you a hand with booking a viewing, making an offer or just talking about the details of the local area.
Struggling to sell your property?
Find out the value of your property and learn how to unlock more with a free valuation from your local experts. Then get ready to sell.
Book a valuationGet in touch
Castles, Eaton Bray
- 2a Wallace Drive, Eaton Bray, Bedfordshire, LU6 2DF
- 01525 220605
- eatonbray@castlesestateagents.co.uk
What's nearby?
Use one of our helpful calculators
Mortgage calculator
Stamp duty calculator















