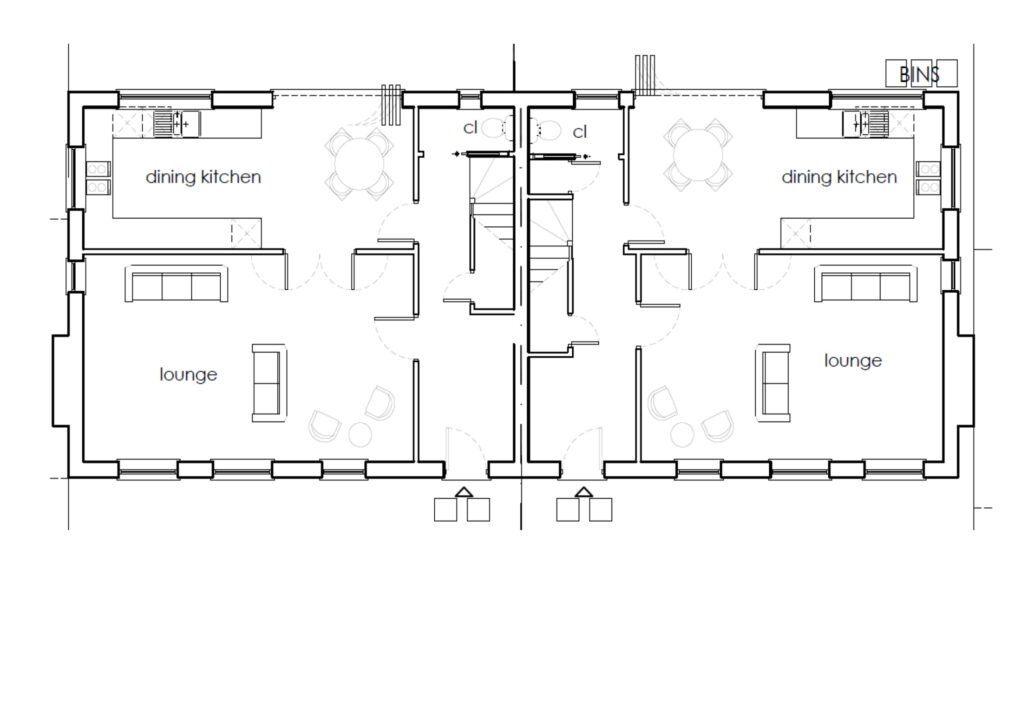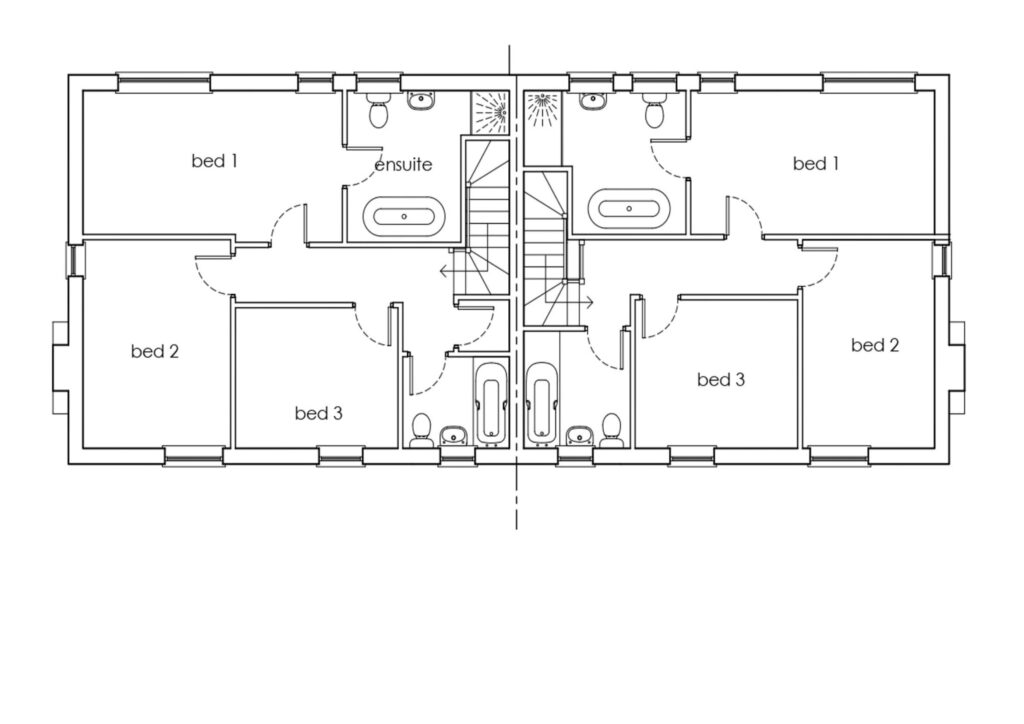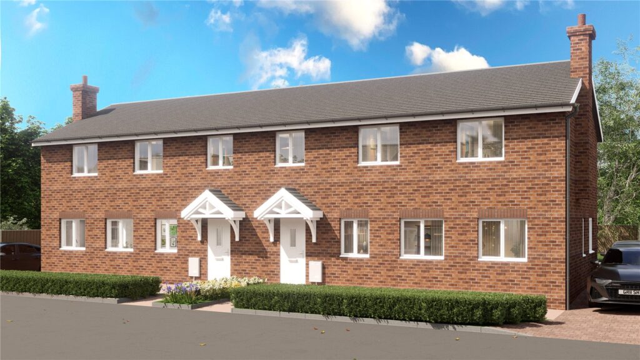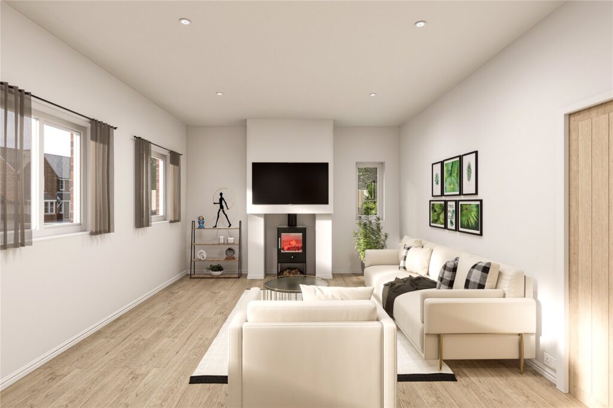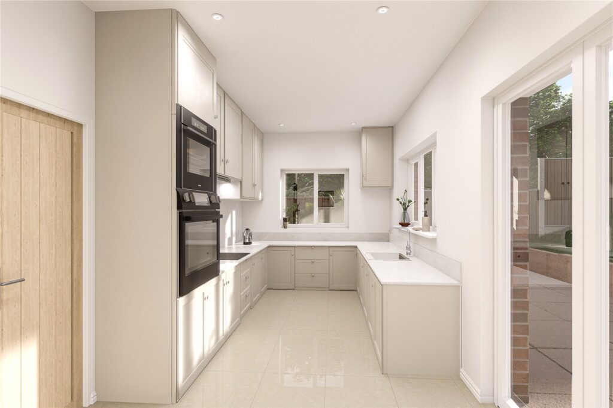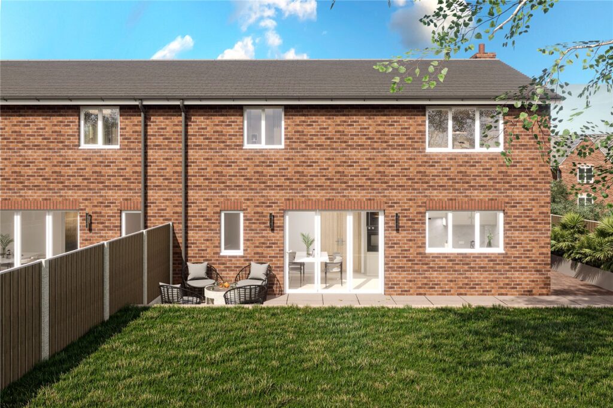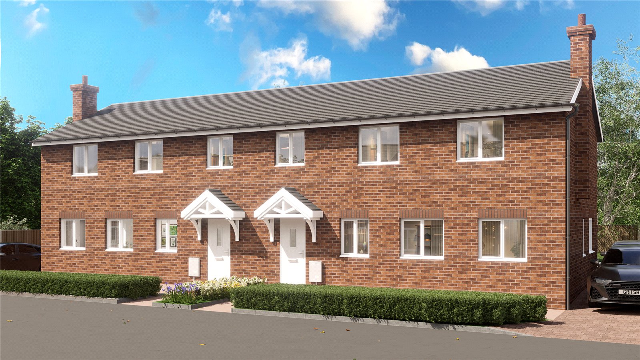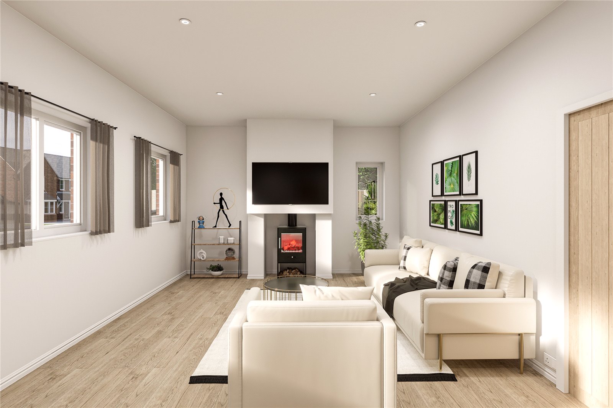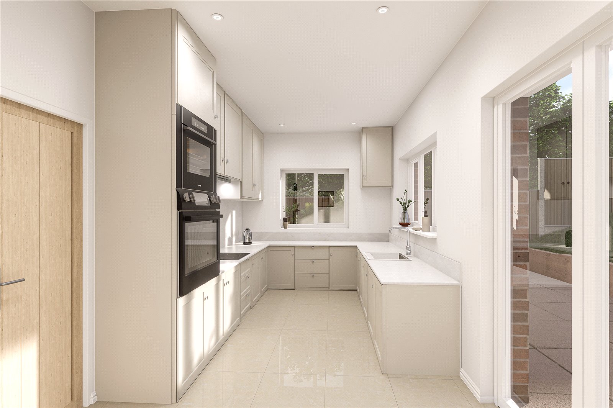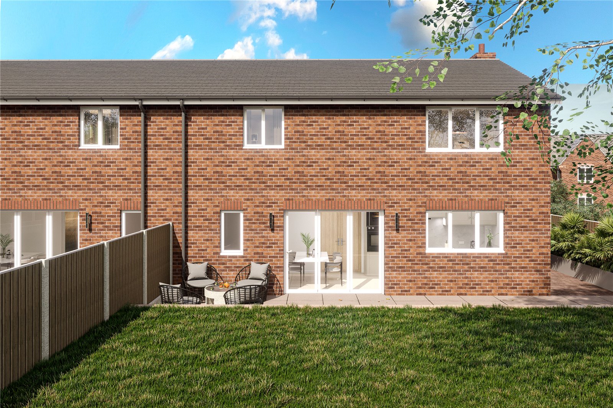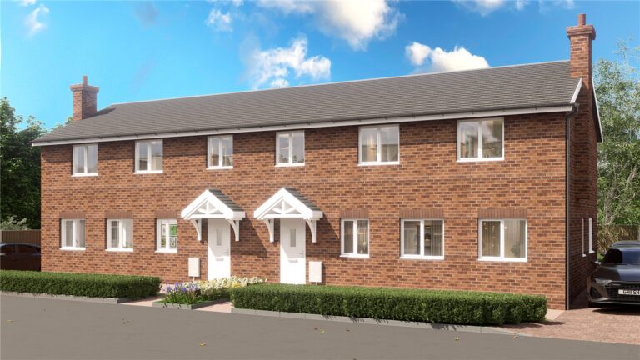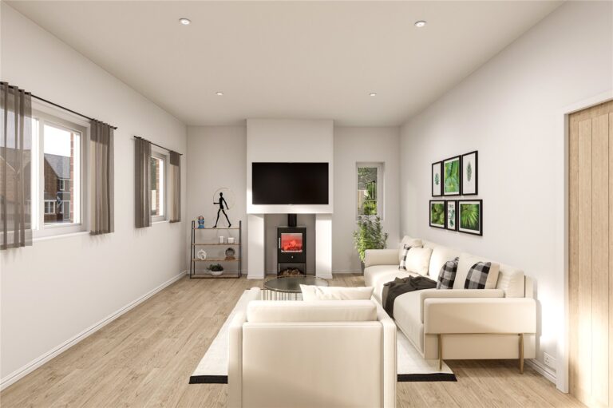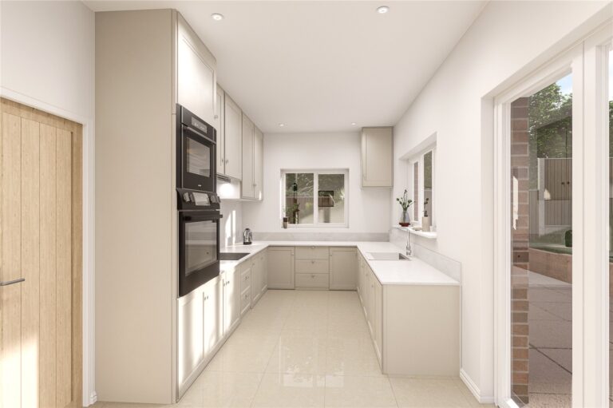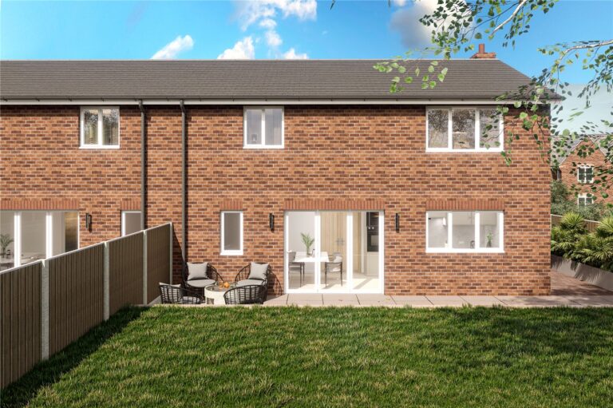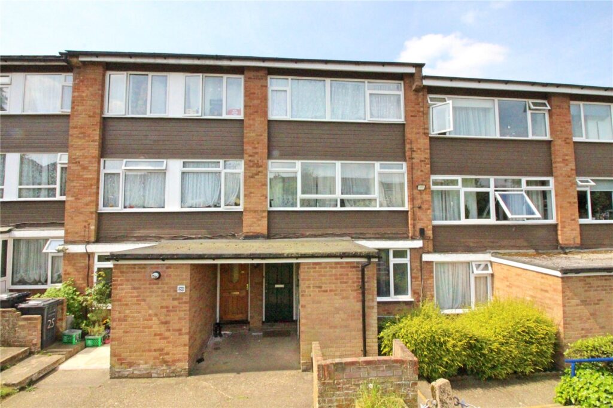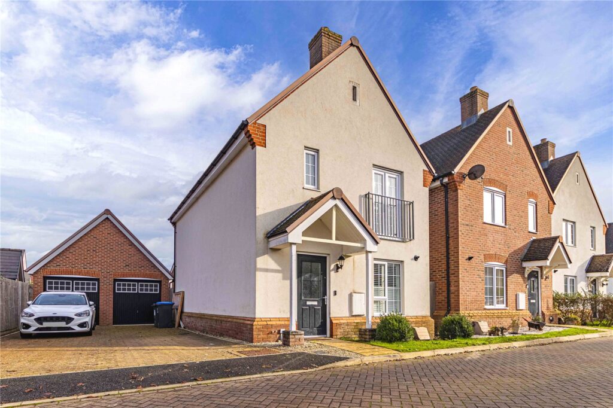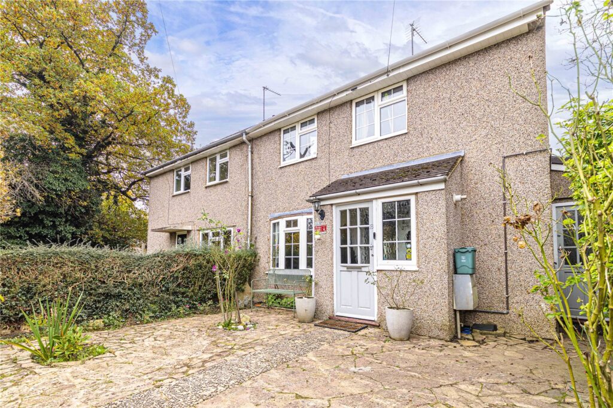Guide Price
£675,000
Bourne End Lane, Bourne End, HP1
Key features
- BRAND NEW THREE BEDROOM SEMI-DETACHED
- INDIVIDUAL HIGH QUALITY DESIGNED
- DOWNSTAIRS CLOAKROOM
- FEATURE KITCHEN / DINER
- FORMAL LOUNGE
- EN-SUITE TO MASTER BEDROOM
- TWO FURTHER EXCELLENT SIZED BEDROOMS
- DRIVEWAY FOR OFF STREET PARKING
Full property description
CASTLES ESTATE AGENTS presents a stunning BRAND NEW 3-Bedroom Semi-Detached Home in a very quiet cul de sac in Bourne End Village, due for completion End of September 2024. The home offers a perfect blend of modern luxury and timeless elegance. ( C.G.I. IMAGES )
As you step inside, you’ll be greeted by a spacious entrance hall featuring convenient engineered oak over under floor heating flooring that seamlessly flows throughout the ground floor. The large double-aspect lounge is a bright and inviting space, adorned with a white color palette that enhances the sense of openness. A feature wood-burning stove adds a touch of warmth and coziness, making it the perfect spot to relax.
Double doors lead you to the heart of the home—a fully fitted, double-aspect kitchen/dining room. Here, you’ll find heated oak flooring underfoot, complemented by chalk-white country-style wall and floor cabinets. The kitchen’s design is both functional and stylish, offering ample space for cooking and entertaining. Bi fold doors open directly onto the garden, ideal for al fresco dining and summer gatherings. Completing the downstairs accommodation is a bright, modern cloakroom.
Upstairs, the home continues to impress with three generously sized double bedrooms, all carpeted, with under floor heating and with white walls throughout, to provide a calm and restful atmosphere. The dual-aspect master bedroom is a true retreat, featuring a modern en suite bathroom with sleek white fittings and a separate shower cubicle. Bedrooms 2 and 3 are also spacious doubles, each with large windows that flood the rooms with natural light. A contemporary white family bathroom serves these bedrooms, offering both style and convenience.
Outside, the property boasts a beautifully landscaped garden, freshly laid raised lawn and a substantial paved patio, perfect for enjoying sunny days. To the front, a paved driveway provides convenient off-street parking. An electric car charging point will be fitted.
The property is also well placed for the commuter wishing to travel by road, easy access can be gained to the A41 bypass, leading directly to the M25, and thereby facilitating access to the national motorway network.
Located in the picturesque village of Bourne End, this home offers the perfect balance of peaceful village life with easy access to local amenities and transport links. Don’t miss the opportunity to make this stunning new property your forever home!
Interested in this property?
Why not speak to us about it? Our property experts can give you a hand with booking a viewing, making an offer or just talking about the details of the local area.
Struggling to sell your property?
Find out the value of your property and learn how to unlock more with a free valuation from your local experts. Then get ready to sell.
Book a valuationGet in touch
Castles, Berkhamsted
- 148 High Street, Berkhamsted, Hertfordshire, HP4 3AT
- 01442 865252
- berkhamsted@castlesestateagents.co.uk
What's nearby?
Use one of our helpful calculators
Mortgage calculator
Stamp duty calculator
