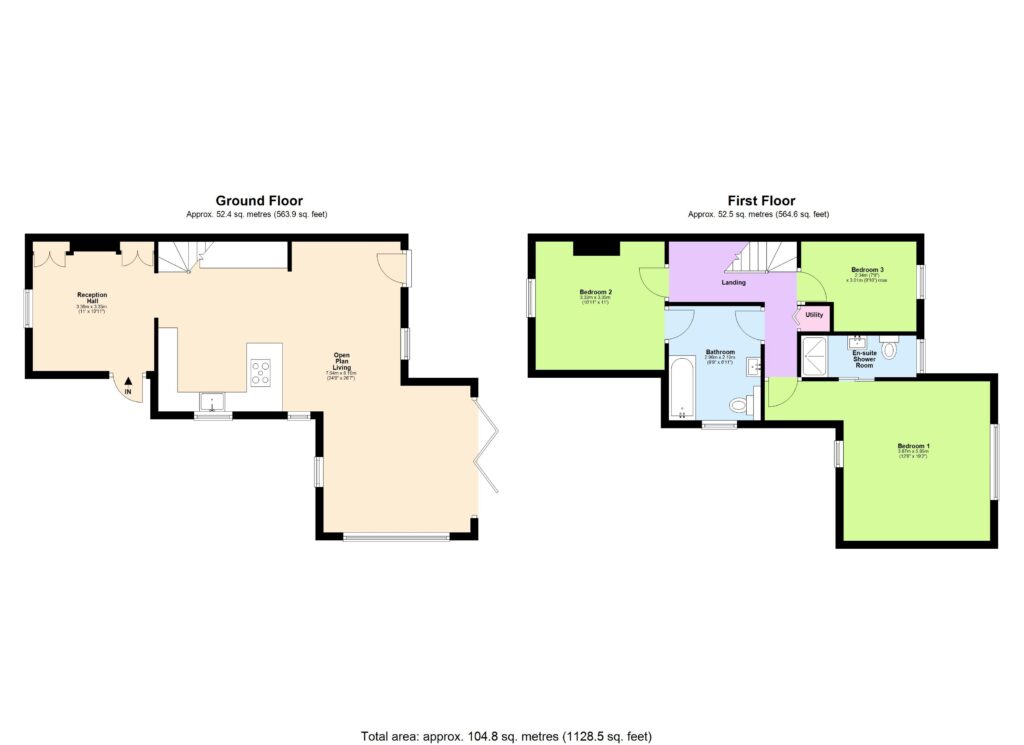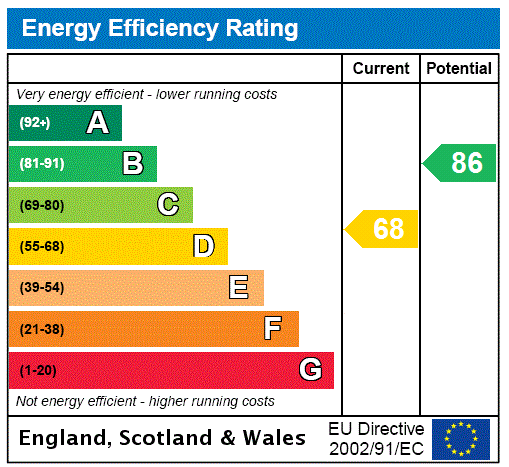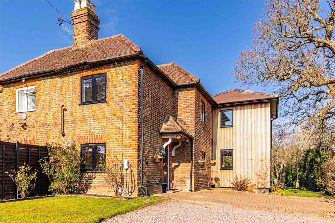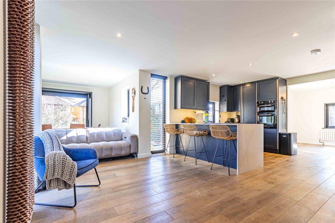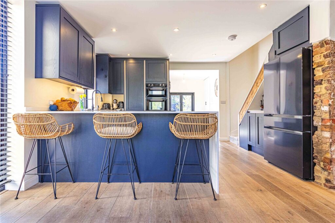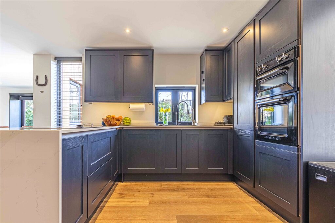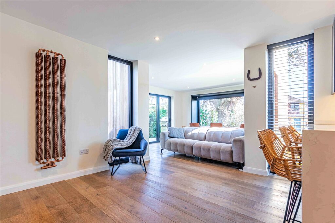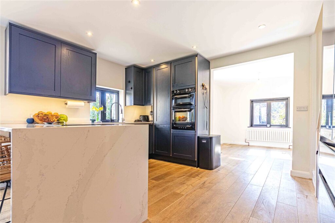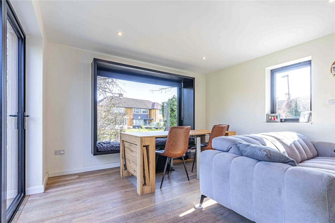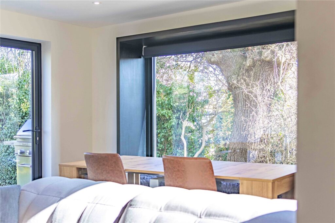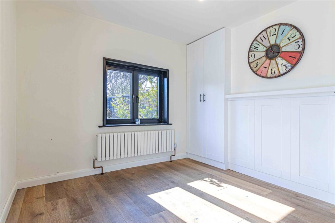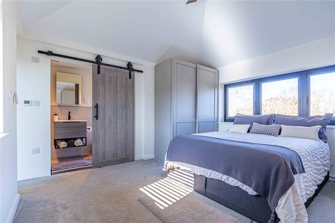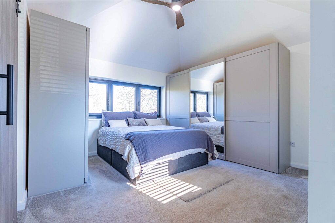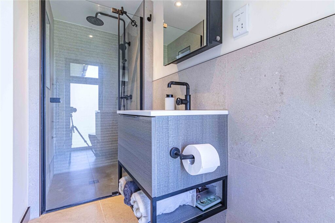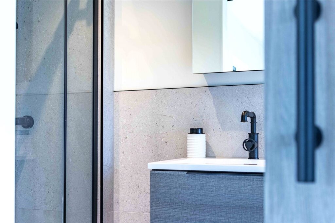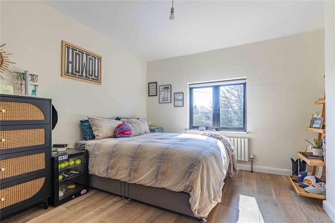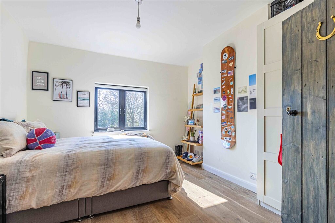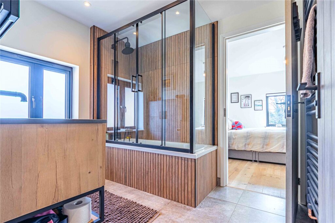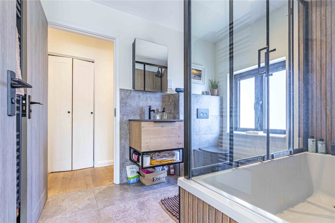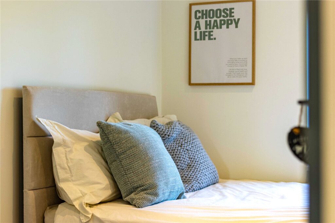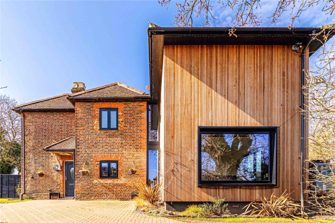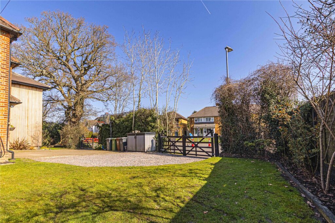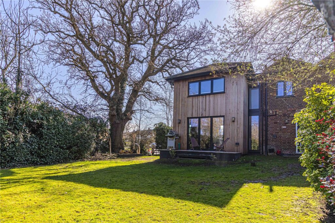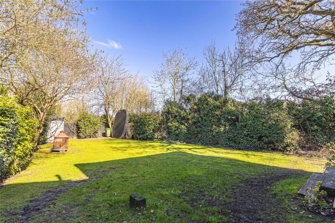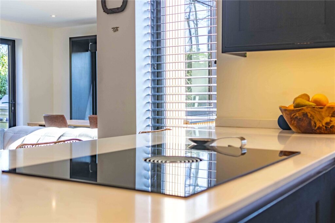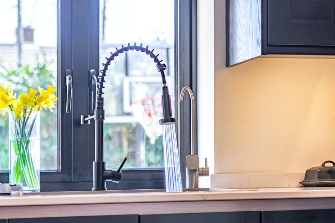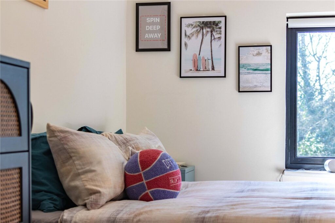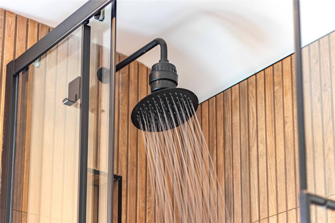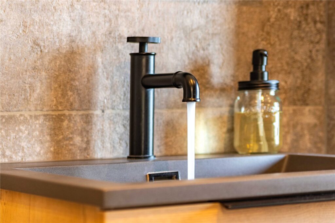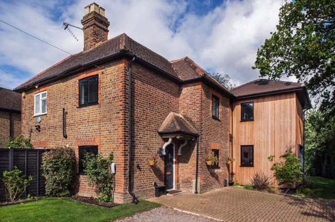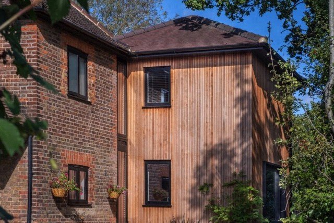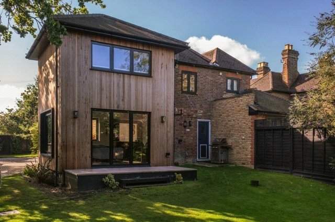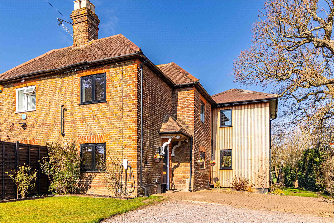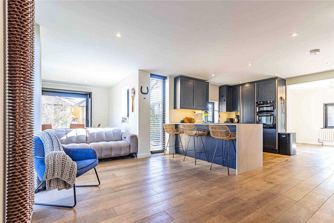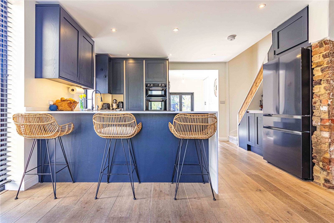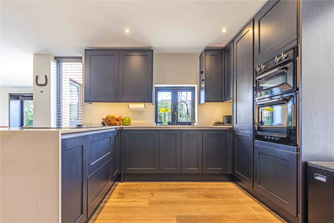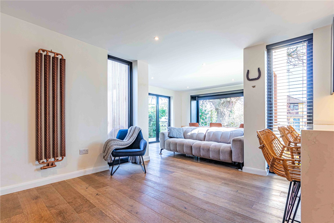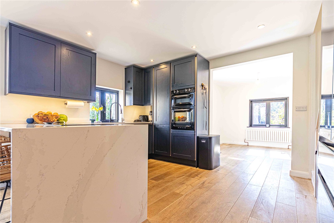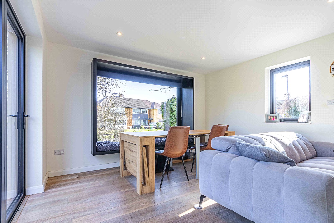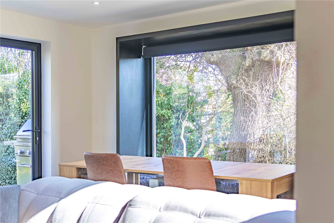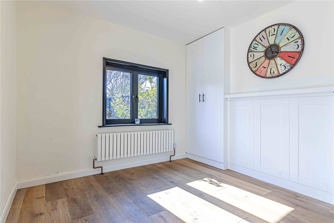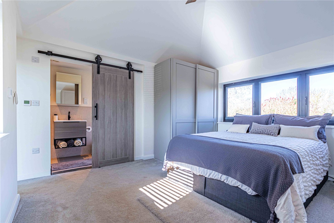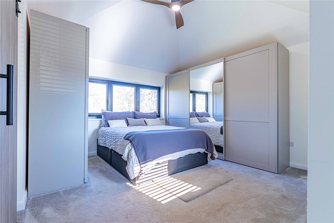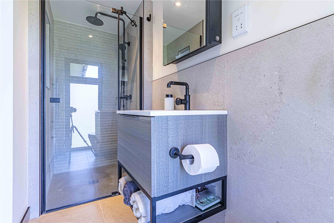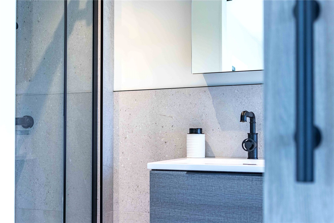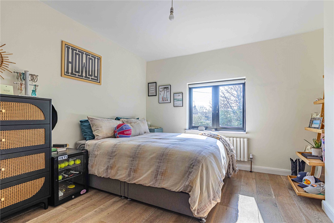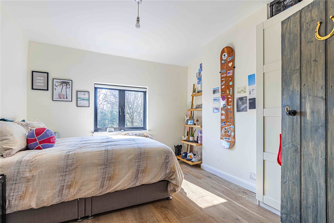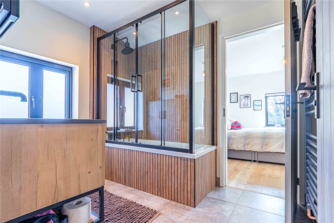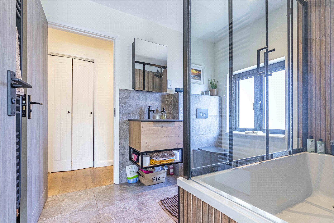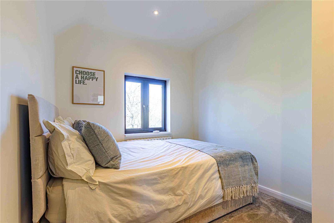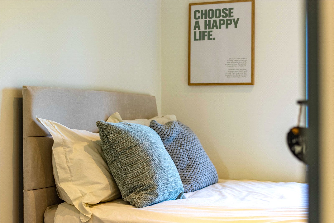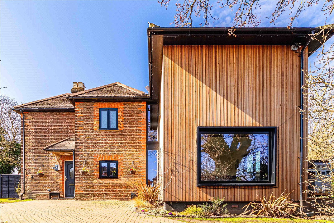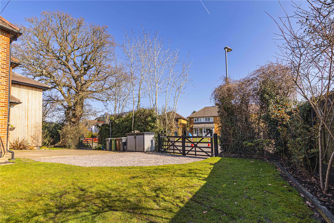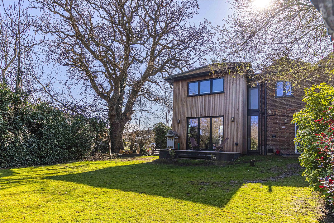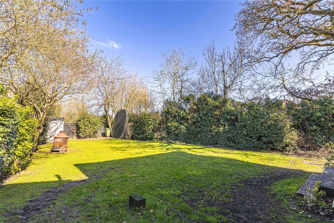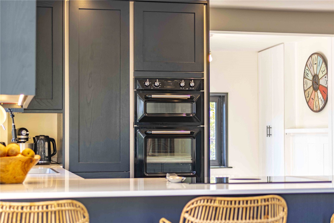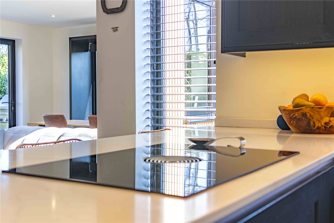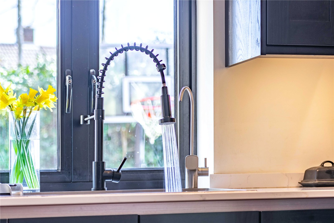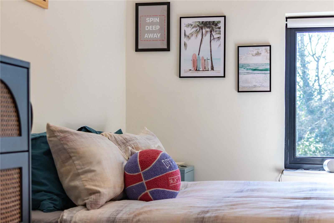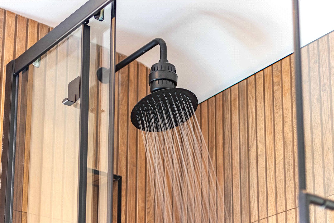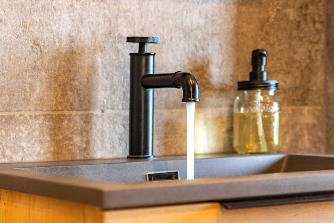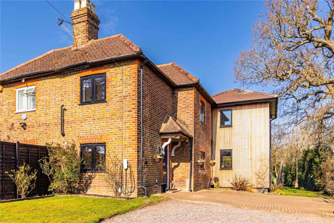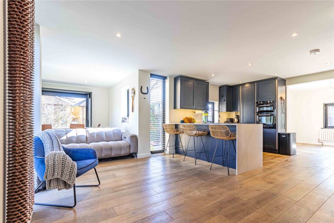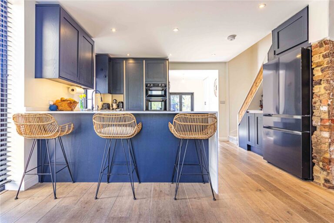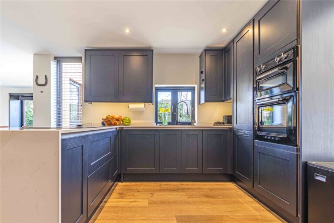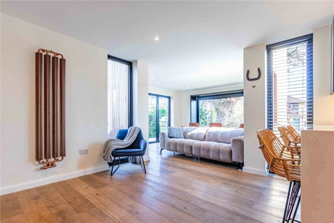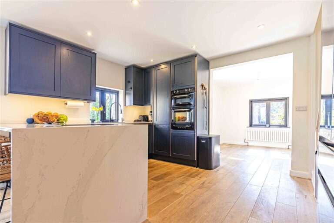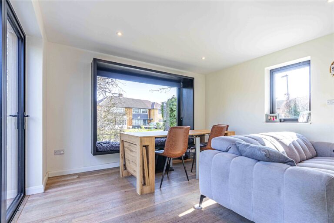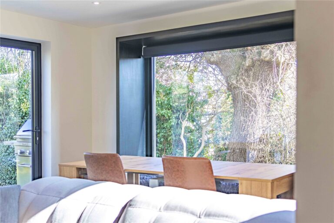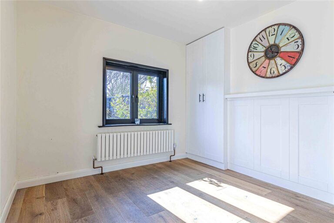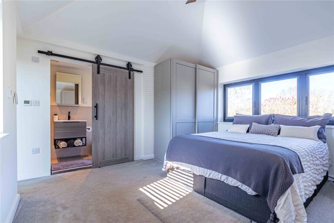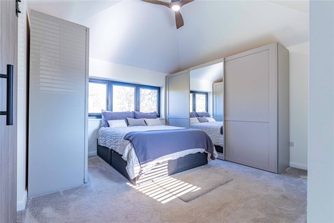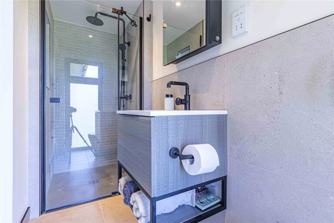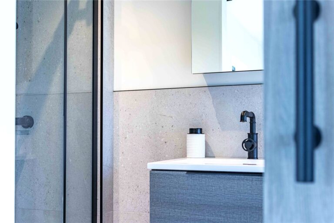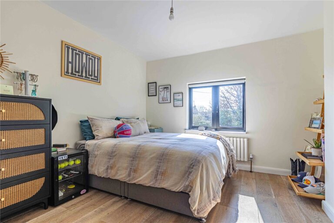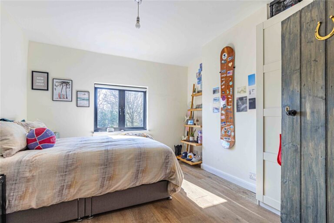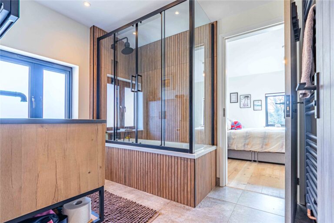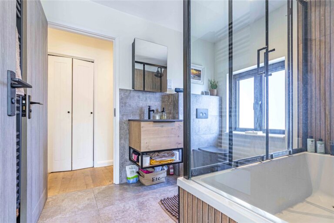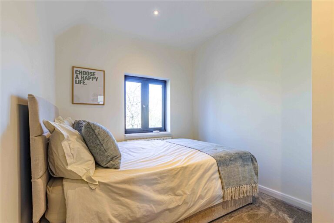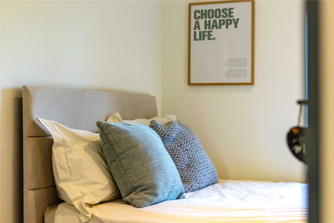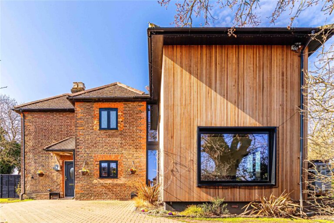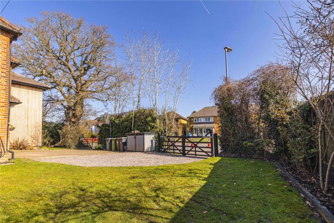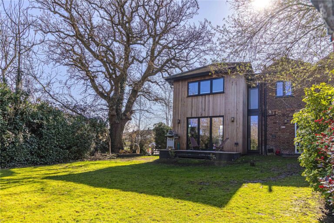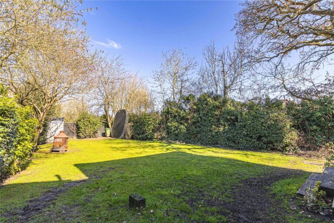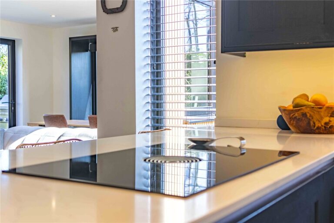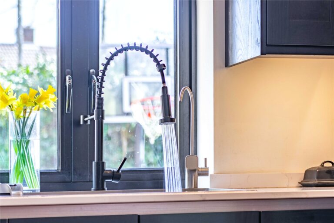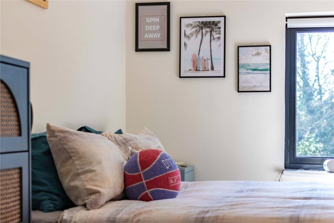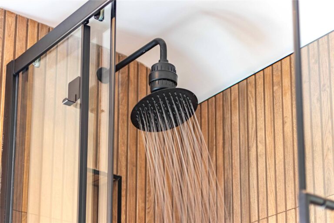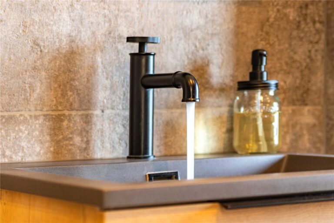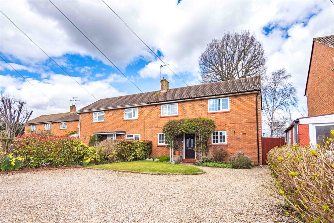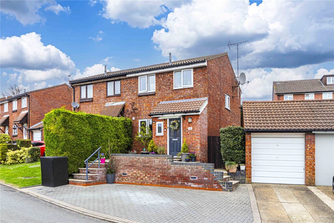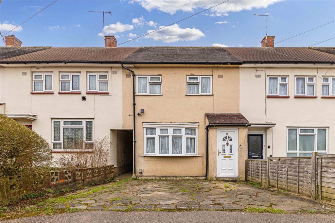Asking Price
£985,000
Battlers Green, Radlett, WD7
Key features
- 3 Double Bedrooms
- 2 Bathrooms (1 En Suite)
- Extended and Enhanced
- High Spec Kitchen
- Open-Plan Kitchen/Living Room
- Gated Driveway
- Large Private Gardens
- Countryside Setting
Full property description
Situated in a semi-rural setting on New Road, Radlett, this stunning extended T-House, built in the 1930's, offers a perfect blend of modern living and charming character.
The property is enhanced by striking wraparound Redwood timber weatherboards and black-framed feature windows that invite natural light, creating a warm and inviting atmosphere.
The large entrance hall offers reception space and leads seamlessly into this charming home offering ample space for both relaxation and entertaining.
The heart of the home is a wonderful open-plan kitchen, dining, and living area, with sumptuous solid oak flooring designed for both comfort and style. The luxurious kitchen cabinets are a contemporary dark blue and are complemented by marble worktops, a large double sink with reverse osmosis tap, providing pure water, a 'Bora' ceramic hob with unique downflow extractor and 'Smeg' oven.
Upstairs are three spacious double bedrooms, the principal boasts fitted wardrobes and a luxurious en suite adorned with exquisite 'Porcelanosa' tiles, ensuring a private retreat.
The family bathroom is equally impressive, featuring contemporary fixtures and finishes that cater to modern tastes and can also be accessed directly from bedroom two. Additionally, the landing includes a convenient utility cupboard, adding to the practicality of the home, with space for washing machine and tumble dryer.
Externally, the property boasts a double gated driveway with bloc-paving, offering excellent and secure parking with a large private garden to the rear.
This location is particularly appealing, situated close to Battlers Green Farm Shopping Village, which features a delightful selection of boutique shops, a restaurant, and a coffee shop and just a short drive to Radlett Station with direct access to Central London as well as the M25 and M1 Motorways.
This exceptional property combines stylish living with a tranquil setting, making it a must-see for anyone looking to enjoy the best of both worlds in the sought-after village of Radlett.
Entrance Hall/Reception 11.00m x 3.33m (36'1" x 10'11")
Kitchen/Dining/Living Room 8.10m x 7.54m (26'7" x 24'9")
Landing
Utility cupboard
Bedroom One 5.84m x 3.86m (19'2" x 12'8")
En Suite Shower Room
Bedroom Two 11.00m x 3.33m (36'1" x 10'11")
Family Bathroom 2.97m x 2.10m (9'9" x 6'11")
Bedroom Three 3.00m x 2.34m (9'10" x 7'8")
Interested in this property?
Why not speak to us about it? Our property experts can give you a hand with booking a viewing, making an offer or just talking about the details of the local area.
Struggling to sell your property?
Find out the value of your property and learn how to unlock more with a free valuation from your local experts. Then get ready to sell.
Book a valuationWhat's nearby?
Use one of our helpful calculators
Mortgage calculator
Stamp duty calculator
